Kitchen with Terrazzo Floors and with Island Design Ideas
Refine by:
Budget
Sort by:Popular Today
161 - 180 of 843 photos
Item 1 of 3
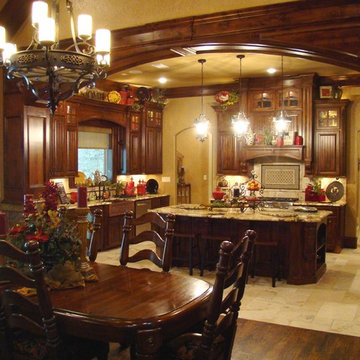
Design ideas for a large traditional galley open plan kitchen in Austin with raised-panel cabinets, medium wood cabinets, granite benchtops, beige splashback, stone tile splashback, stainless steel appliances, terrazzo floors and with island.
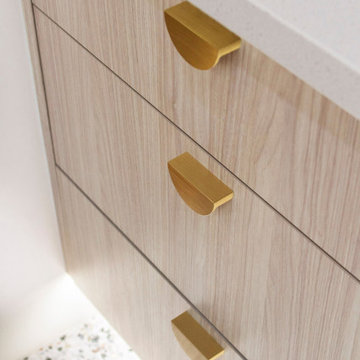
In a federation-style brick home by the beach, dark wood and walls made the kitchen + dining space dark and pokey. A renovation saw walls removed, spaces opened up and a dated kitchen re-vamped. A feature curved stone effect on the island was strip-lit for ambient night-time dining, and a secret door installed for extra storage. New floors, custom cabinetry, new furniture, lighting and a feature fireplace rejuvenated with kit-kat tiles created an entirely different, more functional and more stylish space.
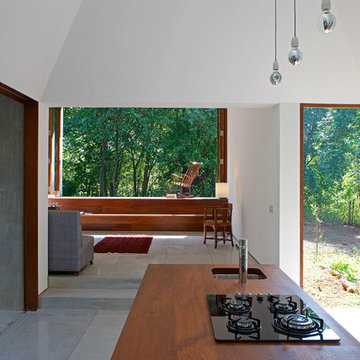
copyright: Sebastian Zachariah
Inspiration for a mid-sized modern kitchen in Mumbai with an undermount sink, wood benchtops, black appliances, terrazzo floors and with island.
Inspiration for a mid-sized modern kitchen in Mumbai with an undermount sink, wood benchtops, black appliances, terrazzo floors and with island.
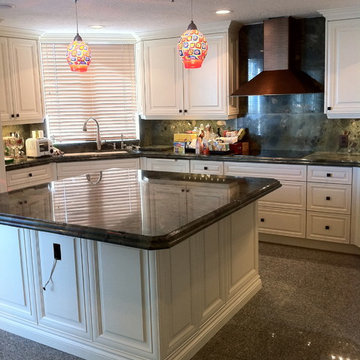
Cream white cabinetry, transitional Kitchen, Granite tops,
Large transitional u-shaped open plan kitchen in Miami with a single-bowl sink, raised-panel cabinets, white cabinets, granite benchtops, multi-coloured splashback, stone tile splashback, stainless steel appliances, with island, terrazzo floors and black floor.
Large transitional u-shaped open plan kitchen in Miami with a single-bowl sink, raised-panel cabinets, white cabinets, granite benchtops, multi-coloured splashback, stone tile splashback, stainless steel appliances, with island, terrazzo floors and black floor.
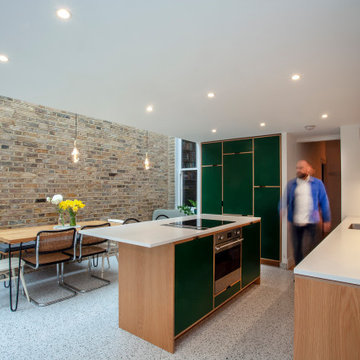
Design ideas for a large contemporary galley eat-in kitchen in London with a single-bowl sink, flat-panel cabinets, green cabinets, solid surface benchtops, white splashback, black appliances, terrazzo floors, with island, grey floor and white benchtop.
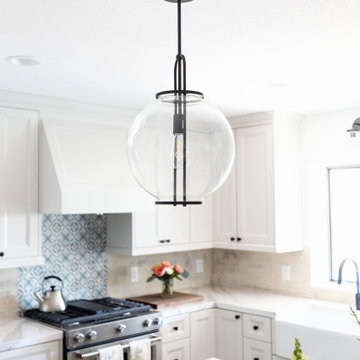
This Spanish influenced Modern Farmhouse style Kitchen incorporates a variety of textures and finishes to create a calming and functional space to entertain a houseful of guests. The extra large island is in an historic Sherwin Williams green with banquette seating at the end. It provides ample storage and countertop space to prep food and hang around with family. The surrounding wall cabinets are a shade of white that gives contrast to the walls while maintaining a bright and airy feel to the space. Matte black hardware is used on all of the cabinetry to give a cohesive feel. The countertop is a Cambria quartz with grey veining that adds visual interest and warmth to the kitchen that plays well with the white washed brick backsplash. The brick backsplash gives an authentic feel to the room and is the perfect compliment to the deco tile behind the range. The pendant lighting over the island and wall sconce over the kitchen sink add a personal touch and finish while the use of glass globes keeps them from interfering with the open feel of the space and allows the chandelier over the dining table to be the focal lighting fixture.
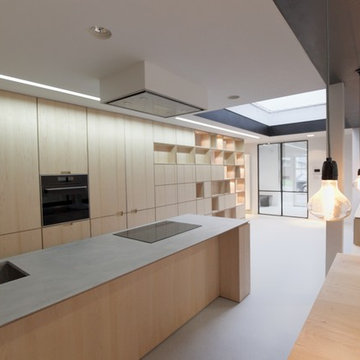
This is an example of a large modern u-shaped kitchen in London with a double-bowl sink, yellow cabinets, concrete benchtops, panelled appliances, terrazzo floors, with island, grey floor and grey benchtop.
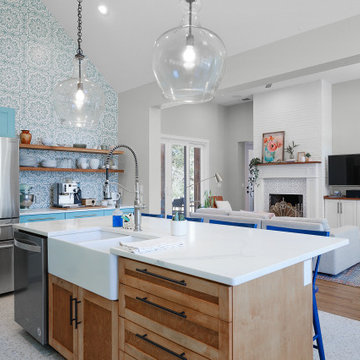
Beautiful Kitchen featuring Whirlpool and KitchenAid appliances. View plan THD-3419: https://www.thehousedesigners.com/plan/tacoma-3419/
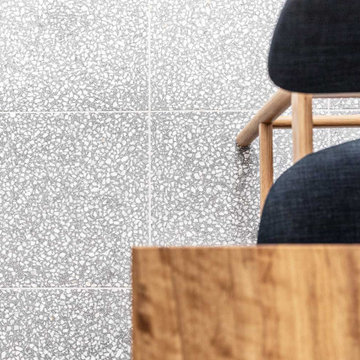
Photo of a small contemporary galley open plan kitchen in Sydney with an undermount sink, white cabinets, wood benchtops, pink splashback, ceramic splashback, stainless steel appliances, terrazzo floors, with island, grey floor and brown benchtop.
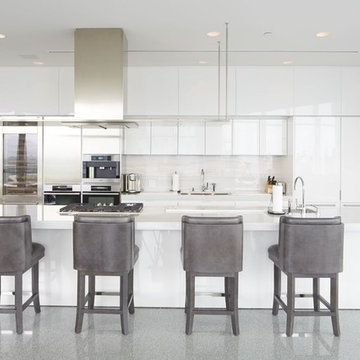
Expansive contemporary galley open plan kitchen in Vancouver with an undermount sink, flat-panel cabinets, white cabinets, marble benchtops, white splashback, stainless steel appliances, with island, stone slab splashback, terrazzo floors and grey floor.
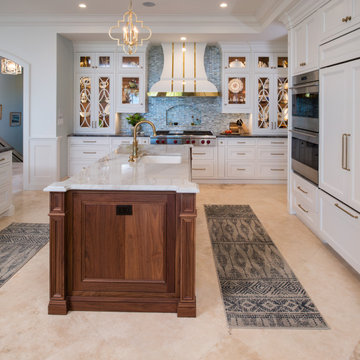
This is a 5,000 sqft home we recently finished in Manasota Key, FL. This project took 3 years from start to completeion. We like to call this, Tuscan LUX. There are many traditional Florida home elements, but yet with a touch of elegance that makes you feel like you are at the Ritz.
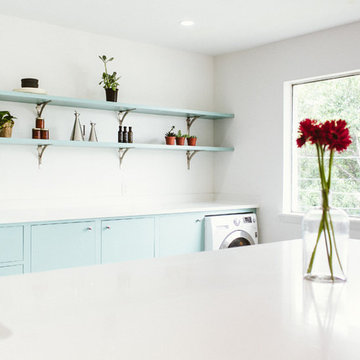
A midcentury 24 unit condominium and apartment complex on the historical Governor's Mansion tract is restored to pristine condition. Focusing on compact urban life, each unit optimizes space, material, and utility to shape modern low-impact living spaces.
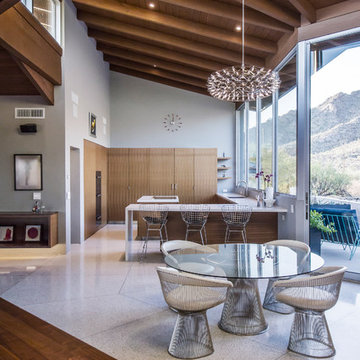
A major kitchen remodel to a spectacular mid-century residence in the Tucson foothills. Project scope included demo of the north facing walls and the roof. The roof was raised and picture windows were added to take advantage of the fantastic view. New terrazzo floors were poured in the renovated kitchen to match the existing floor throughout the home. Custom millwork was created by local craftsmen.
Photo: David Olsen
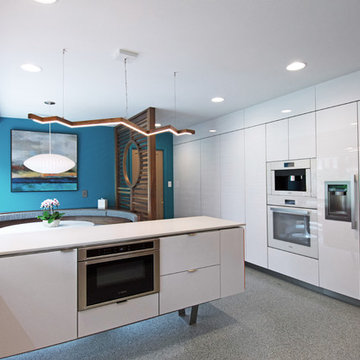
Mid-Century Inspired modern kitchen with Quartz back splash and custom circular walnut Banquette and Screen
Mid-sized midcentury l-shaped eat-in kitchen in Charlotte with an undermount sink, flat-panel cabinets, white cabinets, quartzite benchtops, white splashback, white appliances, terrazzo floors, with island, grey floor and white benchtop.
Mid-sized midcentury l-shaped eat-in kitchen in Charlotte with an undermount sink, flat-panel cabinets, white cabinets, quartzite benchtops, white splashback, white appliances, terrazzo floors, with island, grey floor and white benchtop.
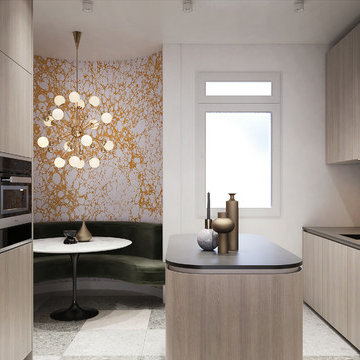
This is an example of a large modern galley separate kitchen in Paris with an undermount sink, flat-panel cabinets, light wood cabinets, granite benchtops, black splashback, black appliances, terrazzo floors, with island, grey floor and black benchtop.
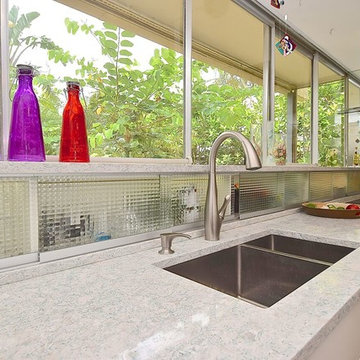
From the giant sliding glass door to the terrazzo floor and modern, geometric design—this home is the perfect example of Sarasota Modern. Thanks to Christie’s Kitchen & Bath for partnering with our team on this project.
Product Spotlight: Cambria's Montgomery Countertops
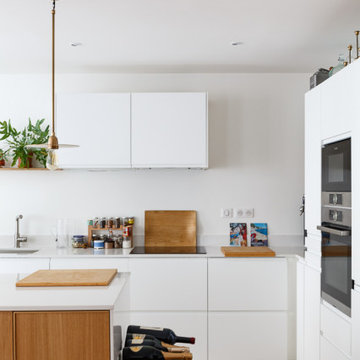
Ce projet est un bel exemple de la tendance « nature » repérée au salon Maison & Objet 2020. Ainsi on y retrouve des palettes de couleurs nudes : beige, crème et sable. Autre palette nature, les verts tendres de la salle de bain. Les nuances de vert lichen, d’eau et de sauge viennent ainsi donner de la profondeur et de la douceur à la cabine de douche.
Les matériaux bruts sont également au rendez-vous pour accentuer le côté « green » du projet. Le bois sous toutes ses teintes, le terrazzo aux éclats caramels au sol ou encore les fibres tissées au niveau des luminaires.
Tous ces éléments font du projet Malte un intérieur zen, une véritable invitation à la détente.
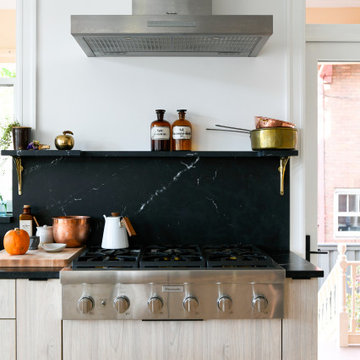
Design ideas for a midcentury open plan kitchen in Other with flat-panel cabinets, light wood cabinets, marble benchtops, black splashback, marble splashback, stainless steel appliances, terrazzo floors and with island.
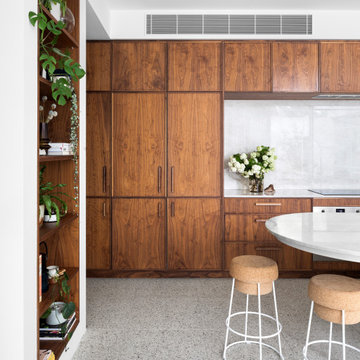
The stunning kitchen is a nod to the 70's - dark walnut cabinetry combined with glazed tiles and polished stone. Plenty of storage and Butlers Pantry make this an entertainers dream.
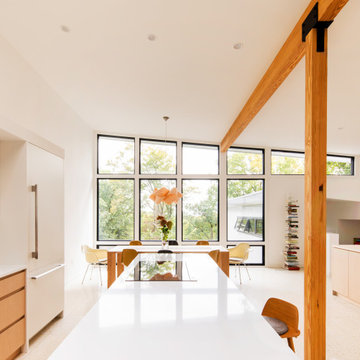
Design ideas for a midcentury l-shaped eat-in kitchen in New York with an undermount sink, flat-panel cabinets, light wood cabinets, quartz benchtops, white splashback, engineered quartz splashback, panelled appliances, terrazzo floors, with island, beige floor, white benchtop and exposed beam.
Kitchen with Terrazzo Floors and with Island Design Ideas
9