Kitchen with Terrazzo Floors Design Ideas
Refine by:
Budget
Sort by:Popular Today
141 - 160 of 599 photos
Item 1 of 3
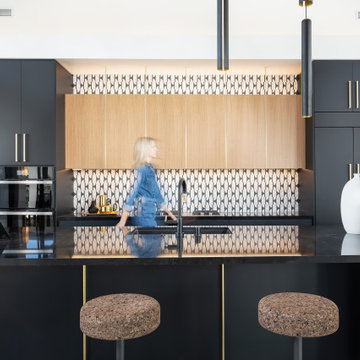
March 2020 marked the launch of LIVDEN, a curated line of innovative decorative tiles made from 60-100% recycled materials. In the months leading up to our launch, we were approached by Palm Springs design firm, Juniper House, for a collaboration on one of the featured homes of 2020 Modernism Week, the Mesa Modern.
The LUNA series in the Medallion color on 12x12 Crystallized Terrazzo tile was featured as the main kitchen's backsplash. The LUNA was paired with matte black cabinetry, brass hardware, and custom mid-century lighting installations. The main kitchen was packed with color, texture and modern design elements.
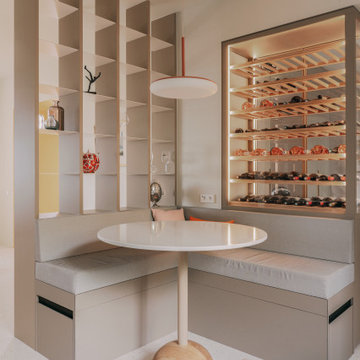
Large traditional u-shaped eat-in kitchen in Lyon with a double-bowl sink, beaded inset cabinets, beige cabinets, quartzite benchtops, white splashback, engineered quartz splashback, panelled appliances, terrazzo floors, no island, beige floor and white benchtop.
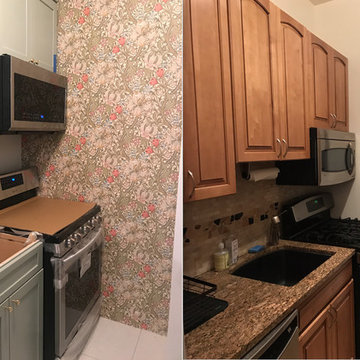
This photo was taken during construction - Some things we couldn't adjust due to Co-Op restrictions in historic buildings in New York, especially with the gas company. so we updated the appliances and ordered a counter depth refrigerator to allow for more space in the center of the kitchen since the previous one stuck out 12" inches.

Anbau von eine Küche von 24m2
Midcentury Stil mit Walnussfurnier und Vintage-Details.
This is an example of an expansive midcentury galley separate kitchen in Munich with an undermount sink, flat-panel cabinets, dark wood cabinets, granite benchtops, black splashback, granite splashback, black appliances, terrazzo floors, with island, grey floor and black benchtop.
This is an example of an expansive midcentury galley separate kitchen in Munich with an undermount sink, flat-panel cabinets, dark wood cabinets, granite benchtops, black splashback, granite splashback, black appliances, terrazzo floors, with island, grey floor and black benchtop.
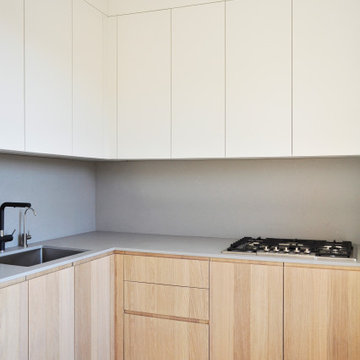
Project: Metropolitan Ave
Year: 2020
Type: Residential
This is an example of a small contemporary l-shaped separate kitchen in New York with an undermount sink, flat-panel cabinets, light wood cabinets, solid surface benchtops, grey splashback, stone slab splashback, stainless steel appliances, terrazzo floors, grey floor and grey benchtop.
This is an example of a small contemporary l-shaped separate kitchen in New York with an undermount sink, flat-panel cabinets, light wood cabinets, solid surface benchtops, grey splashback, stone slab splashback, stainless steel appliances, terrazzo floors, grey floor and grey benchtop.
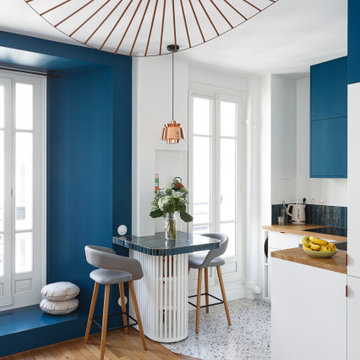
Photo of a small contemporary l-shaped open plan kitchen in Paris with a single-bowl sink, flat-panel cabinets, blue cabinets, wood benchtops, blue splashback, ceramic splashback, panelled appliances, terrazzo floors, multi-coloured floor and brown benchtop.
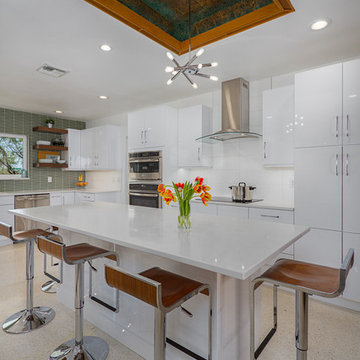
Jeff Volker
Inspiration for a mid-sized midcentury galley separate kitchen in Phoenix with an undermount sink, flat-panel cabinets, white cabinets, quartz benchtops, green splashback, glass tile splashback, stainless steel appliances, terrazzo floors, with island, beige floor and white benchtop.
Inspiration for a mid-sized midcentury galley separate kitchen in Phoenix with an undermount sink, flat-panel cabinets, white cabinets, quartz benchtops, green splashback, glass tile splashback, stainless steel appliances, terrazzo floors, with island, beige floor and white benchtop.
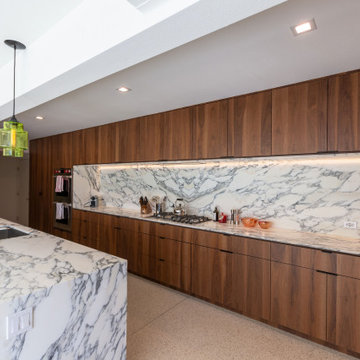
Inspiration for a large midcentury single-wall eat-in kitchen in Other with an undermount sink, flat-panel cabinets, dark wood cabinets, quartz benchtops, white splashback, engineered quartz splashback, panelled appliances, terrazzo floors, a peninsula, white floor, white benchtop and exposed beam.
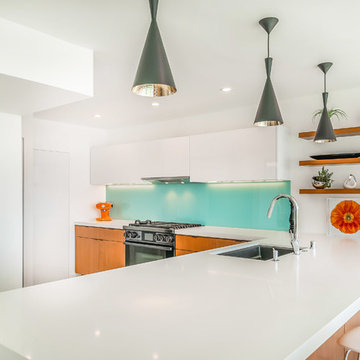
This is an example of a mid-sized contemporary l-shaped eat-in kitchen in Los Angeles with an undermount sink, flat-panel cabinets, white cabinets, quartz benchtops, blue splashback, glass sheet splashback, stainless steel appliances, terrazzo floors, a peninsula, grey floor and white benchtop.
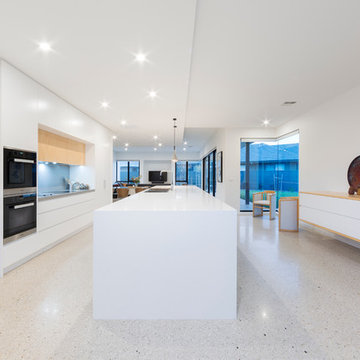
Adam McGath
Large contemporary galley kitchen pantry in Canberra - Queanbeyan with an undermount sink, flat-panel cabinets, white cabinets, solid surface benchtops, blue splashback, glass sheet splashback, stainless steel appliances, with island and terrazzo floors.
Large contemporary galley kitchen pantry in Canberra - Queanbeyan with an undermount sink, flat-panel cabinets, white cabinets, solid surface benchtops, blue splashback, glass sheet splashback, stainless steel appliances, with island and terrazzo floors.
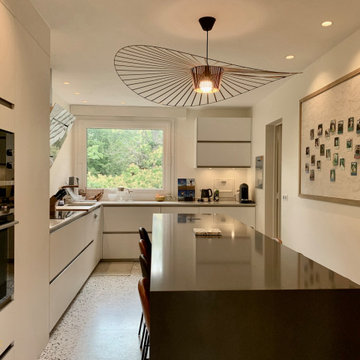
On continue la visite de l'appartement (Voir la réalisation "Comme une maison sur les toits"), par la cuisine qui a subi un sérieux lifting.
Auparavant, elle était séparée de la salle à manger, par un office, pièces désuète.
Le souhait initial de mon client aurait été de tout ouvrir sur la salle à manger, mais le mur porteur compliquait les choses : outre le budget qui allait monter, il aurait fallu attendre l'accord de la copropriété, ce qui aurait retardé le chantier total. Je lui ai donc proposé de faire disparaître l'office, et d'agrandir la cuisine: le nouveau plan propose un îlot central qui permet de manger à huit personnes, cette pièce devient donc une vraie cuisine dînatoire.
Le choix du vrai terrazzo s'est imposé à mes yeux, car j'ai voulu à tout prix replacer la magnifique suspension vertigo cuivrée, le terrazzo fait écho à sa belle couleur.
Un mur d'armoire vient dissimuler tout l'électroménager, et permet de cacher également l'un des poteaux porteurs d'une colonne de l'immeuble, le phénix, matériau mat par excellence, finalise cette nouvelle cuisine.
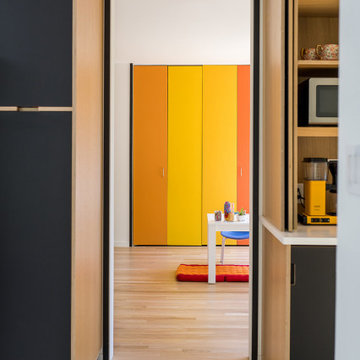
Nearly two decades ago now, Susan and her husband put a letter in the mailbox of this eastside home: "If you have any interest in selling, please reach out." But really, who would give up a Flansburgh House?
Fast forward to 2020, when the house went on the market! By then it was clear that three children and a busy home design studio couldn't be crammed into this efficient footprint. But what's second best to moving into your dream home? Being asked to redesign the functional core for the family that was.
In this classic Flansburgh layout, all the rooms align tidily in a square around a central hall and open air atrium. As such, all the spaces are both connected to one another and also private; and all allow for visual access to the outdoors in two directions—toward the atrium and toward the exterior. All except, in this case, the utilitarian galley kitchen. That space, oft-relegated to second class in midcentury architecture, got the shaft, with narrow doorways on two ends and no good visual access to the atrium or the outside. Who spends time in the kitchen anyway?
As is often the case with even the very best midcentury architecture, the kitchen at the Flansburgh House needed to be modernized; appliances and cabinetry have come a long way since 1970, but our culture has evolved too, becoming more casual and open in ways we at SYH believe are here to stay. People (gasp!) do spend time—lots of time!—in their kitchens! Nonetheless, our goal was to make this kitchen look as if it had been designed this way by Earl Flansburgh himself.
The house came to us full of bold, bright color. We edited out some of it (along with the walls it was on) but kept and built upon the stunning red, orange and yellow closet doors in the family room adjacent to the kitchen. That pop was balanced by a few colorful midcentury pieces that our clients already owned, and the stunning light and verdant green coming in from both the atrium and the perimeter of the house, not to mention the many skylights. Thus, the rest of the space just needed to quiet down and be a beautiful, if neutral, foil. White terrazzo tile grounds custom plywood and black cabinetry, offset by a half wall that offers both camouflage for the cooking mess and also storage below, hidden behind seamless oak tambour.
Contractor: Rusty Peterson
Cabinetry: Stoll's Woodworking
Photographer: Sarah Shields

Inspiration for a small eclectic kitchen in Munich with marble benchtops and terrazzo floors.
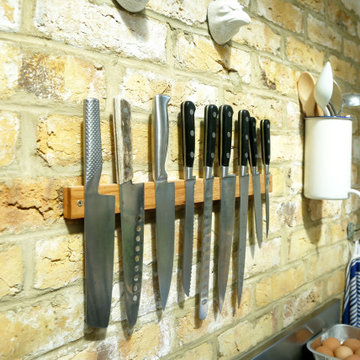
Mid-sized eclectic single-wall eat-in kitchen in London with a double-bowl sink, flat-panel cabinets, stainless steel cabinets, stainless steel benchtops, grey splashback, stainless steel appliances, terrazzo floors, no island, multi-coloured floor and grey benchtop.
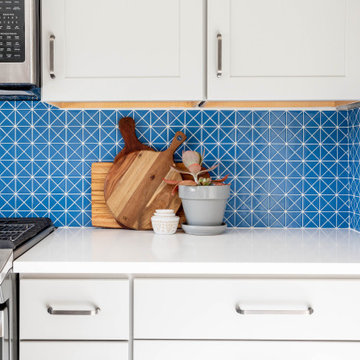
Inspiration for a mid-sized transitional u-shaped separate kitchen in Austin with a double-bowl sink, shaker cabinets, grey cabinets, quartz benchtops, blue splashback, ceramic splashback, stainless steel appliances, terrazzo floors, no island, multi-coloured floor and white benchtop.
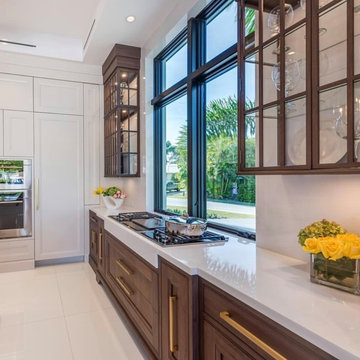
Mid-sized eclectic l-shaped eat-in kitchen with an undermount sink, recessed-panel cabinets, white cabinets, quartzite benchtops, white splashback, panelled appliances, terrazzo floors, with island, white floor and white benchtop.
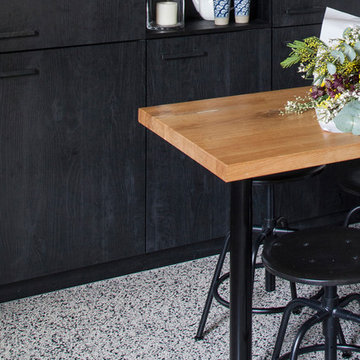
Rénovation et décoration d’une maison de 250 m2 pour une famille d’esthètes
Les points forts :
- Fluidité de la circulation malgré la création d'espaces de vie distincts
- Harmonie entre les objets personnels et les matériaux de qualité
- Perspectives créées à tous les coins de la maison
Crédit photo © Bertrand Fompeyrine
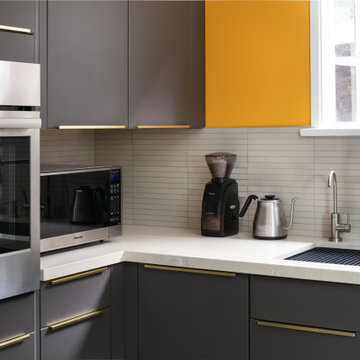
Modernizing a mid-century Adam's hill home was an enjoyable project indeed.
The kitchen cabinets are modern European frameless in a dark deep gray with a touch of earth tone in it.
The golden hard integrated on top and sized for each door and drawer individually.
The floor that ties it all together is 24"x24" black Terrazzo tile (about 1" thick).
The neutral countertop by Cambria with a honed finish with almost perfectly matching backsplash tile sheets of 1"x10" limestone look-a-like tile.
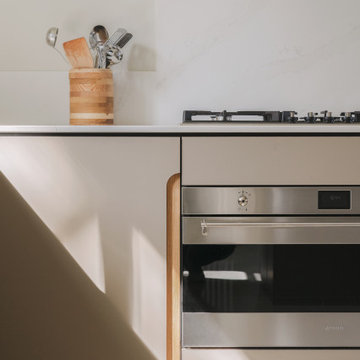
Photo of a large traditional u-shaped eat-in kitchen in Lyon with a double-bowl sink, beaded inset cabinets, beige cabinets, quartzite benchtops, white splashback, engineered quartz splashback, panelled appliances, terrazzo floors, no island, beige floor and white benchtop.
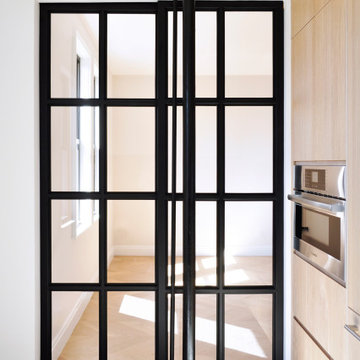
Project: Metropolitan Ave
Year: 2020
Type: Residential
This is an example of a small contemporary l-shaped separate kitchen in New York with flat-panel cabinets, light wood cabinets, stainless steel appliances, terrazzo floors and grey floor.
This is an example of a small contemporary l-shaped separate kitchen in New York with flat-panel cabinets, light wood cabinets, stainless steel appliances, terrazzo floors and grey floor.
Kitchen with Terrazzo Floors Design Ideas
8