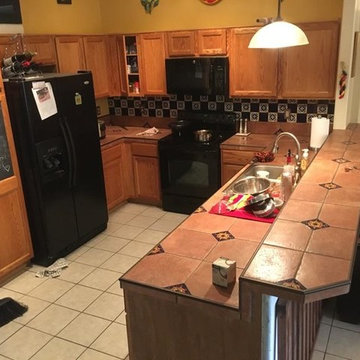Kitchen with Tile Benchtops and Ceramic Splashback Design Ideas
Refine by:
Budget
Sort by:Popular Today
141 - 160 of 1,372 photos
Item 1 of 3
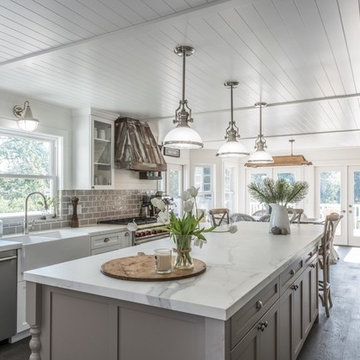
Kim Thornton
Inspiration for a large transitional l-shaped eat-in kitchen in San Francisco with a farmhouse sink, shaker cabinets, white cabinets, tile benchtops, grey splashback, ceramic splashback, stainless steel appliances, medium hardwood floors and with island.
Inspiration for a large transitional l-shaped eat-in kitchen in San Francisco with a farmhouse sink, shaker cabinets, white cabinets, tile benchtops, grey splashback, ceramic splashback, stainless steel appliances, medium hardwood floors and with island.
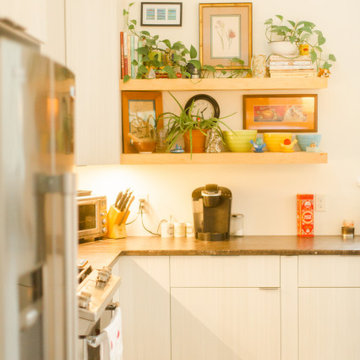
This open floor plan features a kitchen that has open shelves, flat panel European style cabinets, and a floating island
Photo of a mid-sized modern l-shaped open plan kitchen in Other with a double-bowl sink, flat-panel cabinets, white cabinets, tile benchtops, blue splashback, ceramic splashback, stainless steel appliances, medium hardwood floors, with island, red floor and brown benchtop.
Photo of a mid-sized modern l-shaped open plan kitchen in Other with a double-bowl sink, flat-panel cabinets, white cabinets, tile benchtops, blue splashback, ceramic splashback, stainless steel appliances, medium hardwood floors, with island, red floor and brown benchtop.
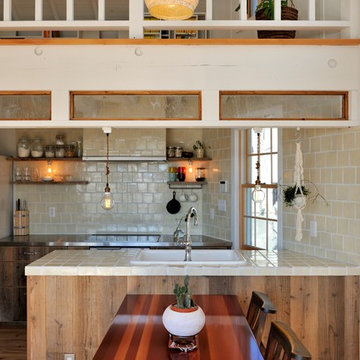
「ホーム&デコール バイザシー」/有限会社スタジオレオン/Photo by Shinji Ito 伊藤 真司
Design ideas for an asian open plan kitchen in Other with a drop-in sink, flat-panel cabinets, dark wood cabinets, tile benchtops, beige splashback, ceramic splashback, white appliances, medium hardwood floors, a peninsula and brown floor.
Design ideas for an asian open plan kitchen in Other with a drop-in sink, flat-panel cabinets, dark wood cabinets, tile benchtops, beige splashback, ceramic splashback, white appliances, medium hardwood floors, a peninsula and brown floor.
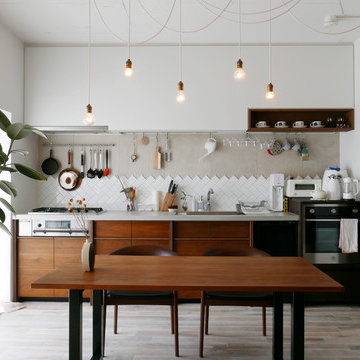
2018-08 After Renovation
Photo of a modern single-wall open plan kitchen in Tokyo with an undermount sink, dark wood cabinets, tile benchtops, beige splashback, ceramic splashback, stainless steel appliances, light hardwood floors, white floor and grey benchtop.
Photo of a modern single-wall open plan kitchen in Tokyo with an undermount sink, dark wood cabinets, tile benchtops, beige splashback, ceramic splashback, stainless steel appliances, light hardwood floors, white floor and grey benchtop.
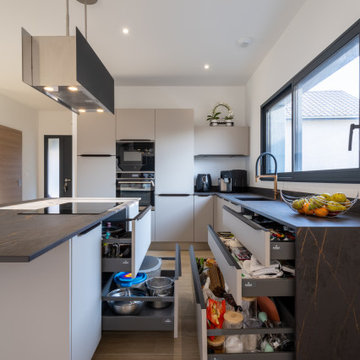
Superbe cuisine Italienne Arredo3, très épurée aux lignes parfaites avec un magnifique plan de travail en Dekton Laurent y compris suivi de veines et égouttoirs rainurés. clients enchantés = concepteur heureux :-)
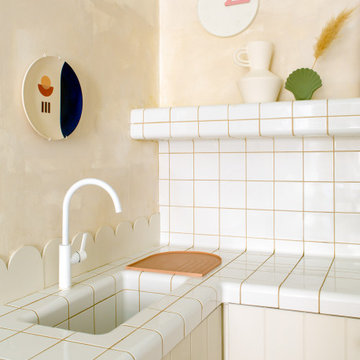
Eclectic open plan kitchen in Kent with beaded inset cabinets, beige cabinets, tile benchtops, white splashback, ceramic splashback, cork floors, beige floor and white benchtop.
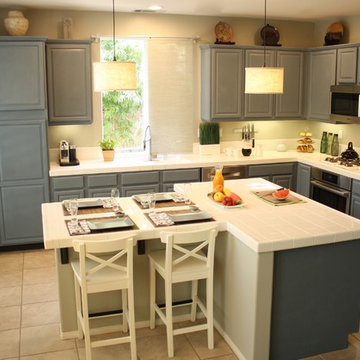
The slate blue color of these cabinets was custom designed by Jessie Lloyd Design, and implemented using Annie Sloan's Chalk Paint. The cool color of the cabinets and stainless steel appliances is balanced by neutral tones and natural woven materials of the pendant drum lights and window shade.
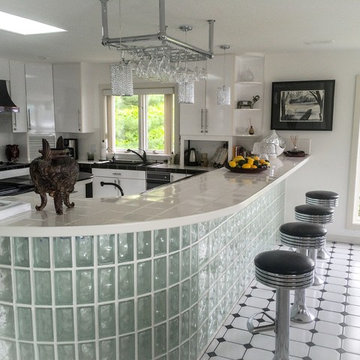
Inspiration for a large midcentury u-shaped eat-in kitchen in St Louis with with island, flat-panel cabinets, white cabinets, tile benchtops, white splashback, ceramic splashback, black appliances, a double-bowl sink and ceramic floors.
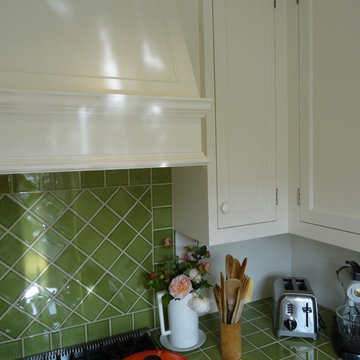
This home was built in 1947 and the client wanted the style of the kitchen to reflect the same vintage. We installed wood floors to match the existing floors throughout the rest of the home. The tile counter tops reflect the era as well as the painted cabinets with shaker doors.
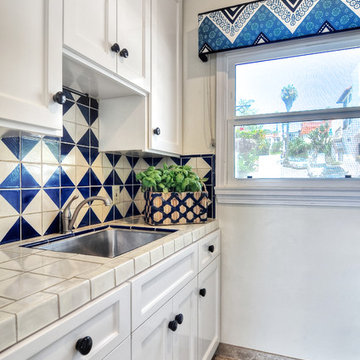
Tierra y Fuego Mexican ceramic tiles are used as the backsplash and countertop of a kitchen designed by Lisa Hendrickson for one of the ocean front suites at the Beachcomber Inn in San Clemente, California.
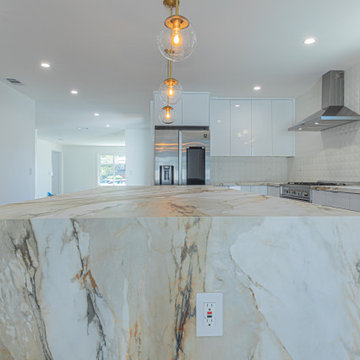
With this full home rebuild we opted for a modern design, opening up the interior, increasing the square footage. We expanded the kitchen, adding an island and custom cabinetry. We split one bathroom into two and installed floating vanities. Italian porcelain tiles and countertops all around gives this house a pristine polished look. We redid all the electrical work, and rebuilt the garage as a yoga studio. We totally redesigned and re-fenced the backyard, installing an outdoor kitchen creating the perfect environment for hosting.
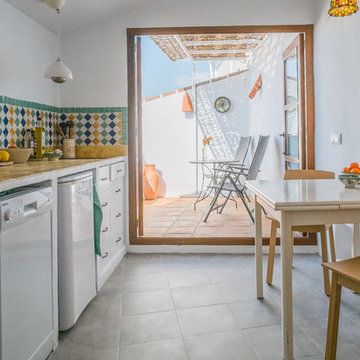
Mid-sized mediterranean single-wall separate kitchen in Malaga with flat-panel cabinets, white cabinets, tile benchtops, multi-coloured splashback, ceramic splashback, ceramic floors and no island.
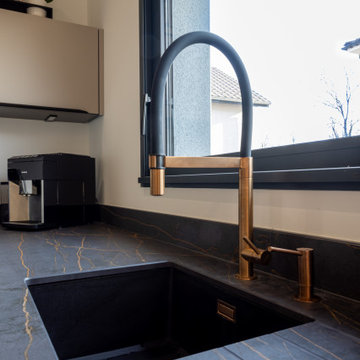
Superbe cuisine Italienne Arredo3, très épurée aux lignes parfaites avec un magnifique plan de travail en Dekton Laurent y compris suivi de veines et égouttoirs rainurés. clients enchantés = concepteur heureux :-)

Cul-de-sac single story on a hill soaking in some of the best views in NPK! Hidden gem boasts a romantic wood rear porch, ideal for al fresco meals while soaking in the breathtaking views! Lounge around in the organically added den w/ a spacious n’ airy feel, lrg windows, a classic stone wood burning fireplace and hearth, and adjacent to the open concept kitchen! Enjoy cooking in the kitchen w/ gorgeous views from the picturesque window. Kitchen equipped w/large island w/ prep sink, walkin pantry, generous cabinetry, stovetop, dual sinks, built in BBQ Grill, dishwasher. Also enjoy the charming curb appeal complete w/ picket fence, mature and drought tolerant landscape, brick ribbon hardscape, and a sumptuous side yard. LR w/ optional dining area is strategically placed w/ large window to soak in the mountains beyond. Three well proportioned bdrms! M.Bdrm w/quaint master bath and plethora of closet space. Master features sweeping views capturing the very heart of country living in NPK! M.bath features walk-in shower, neutral tile + chrome fixtures. Hall bath is turnkey with travertine tile flooring and tub/shower surround. Flowing floorplan w/vaulted ceilings and loads of natural light, Slow down and enjoy a new pace of life!
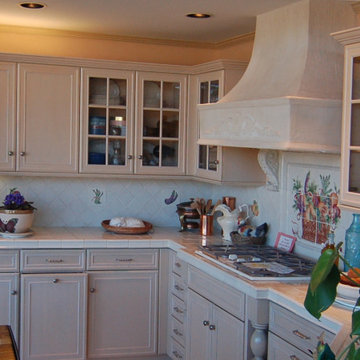
A homey French Country display with a custom plaster hood.
Mid-sized u-shaped open plan kitchen in San Luis Obispo with a double-bowl sink, recessed-panel cabinets, beige cabinets, tile benchtops, white splashback, ceramic splashback, white appliances, marble floors, a peninsula, white floor and white benchtop.
Mid-sized u-shaped open plan kitchen in San Luis Obispo with a double-bowl sink, recessed-panel cabinets, beige cabinets, tile benchtops, white splashback, ceramic splashback, white appliances, marble floors, a peninsula, white floor and white benchtop.
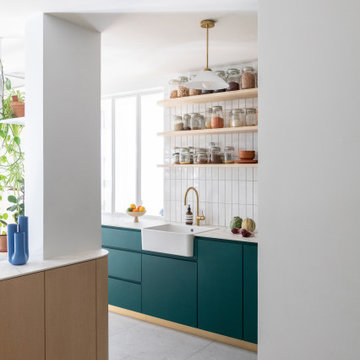
Création d'une cuisine sur mesure
Mid-sized modern l-shaped open plan kitchen in Paris with a single-bowl sink, beaded inset cabinets, green cabinets, tile benchtops, white splashback, ceramic splashback, panelled appliances, ceramic floors, with island, grey floor and white benchtop.
Mid-sized modern l-shaped open plan kitchen in Paris with a single-bowl sink, beaded inset cabinets, green cabinets, tile benchtops, white splashback, ceramic splashback, panelled appliances, ceramic floors, with island, grey floor and white benchtop.
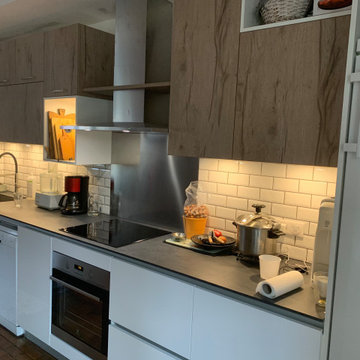
Cuisine déstructurée, jeu des alignements, jeu de profondeur, jeu d'ouverture et de fermeture !
This is an example of a mid-sized modern single-wall open plan kitchen in Nancy with an undermount sink, flat-panel cabinets, white cabinets, tile benchtops, white splashback, ceramic splashback, panelled appliances, medium hardwood floors, no island and grey benchtop.
This is an example of a mid-sized modern single-wall open plan kitchen in Nancy with an undermount sink, flat-panel cabinets, white cabinets, tile benchtops, white splashback, ceramic splashback, panelled appliances, medium hardwood floors, no island and grey benchtop.
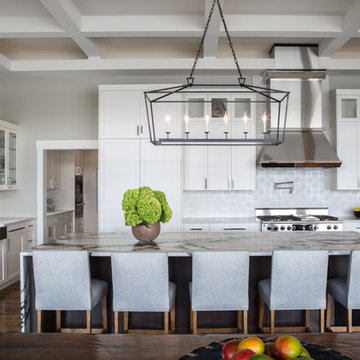
The dining table blended with our client's desire for a more contemporary flair served as inspiration for the Kitchen and Dining Area. Two focal points exist in this area - the 7' tall custom designed built-in storage unit in the dining area, and a magnificent 11' long honed marble, waterfall wrapped kitchen island. The primitive style built in cabinetry was finished to relate to the traditional elements of the dining table and the clean lines of the cabinetry in the Kitchen Area simultaneously. The result is an eclectic contemporary vibe filled with rich, layered textures.
The Kitchen Area was designed as an elegant backdrop for the 3 focal points on the main level open floor plan. Clean lined off-white perimeter cabinetry and a textured, North African motif patterned backsplash frame the rich colored Island, where the client often entertains and dines with guests.
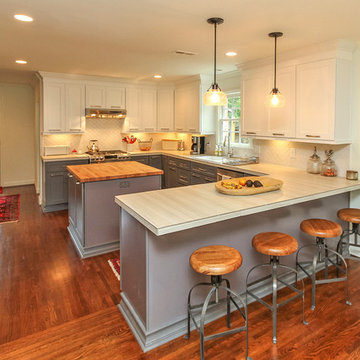
Updated kitchen with a more open floor plan, complementary cabinetry colors for the uppers and lowers.
Design ideas for a mid-sized country u-shaped eat-in kitchen in Charlotte with a drop-in sink, shaker cabinets, grey cabinets, tile benchtops, white splashback, ceramic splashback, stainless steel appliances, dark hardwood floors and with island.
Design ideas for a mid-sized country u-shaped eat-in kitchen in Charlotte with a drop-in sink, shaker cabinets, grey cabinets, tile benchtops, white splashback, ceramic splashback, stainless steel appliances, dark hardwood floors and with island.
Kitchen with Tile Benchtops and Ceramic Splashback Design Ideas
8
