Kitchen with Tile Benchtops and Laminate Benchtops Design Ideas
Refine by:
Budget
Sort by:Popular Today
121 - 140 of 43,488 photos
Item 1 of 3

This Passover kitchen was designed as a secondary space for cooking. The design includes Moroccan-inspired motifs on the ceramic backsplash and ties seamlessly with the black iron light fixture. Since the kitchen is used one week to a month per year, and to keep the project budget-friendly, we opted for laminate countertops with a concrete look as an alternative to stone. The 33-inch drop-in stainless steel sink is thoughtfully located by the only window with a view of the lovely backyard. Because the space is small and closed in, LED undercabinet lighting was essential to making the surface space practical for basic tasks.

Large contemporary galley eat-in kitchen in Other with a double-bowl sink, beaded inset cabinets, white cabinets, laminate benchtops, grey splashback, porcelain splashback, stainless steel appliances, ceramic floors, grey floor and exposed beam.

Cuisine - Vue de l'entrée
Calepinage au sol
Design ideas for a mid-sized scandinavian u-shaped kitchen in Paris with an undermount sink, white cabinets, laminate benchtops, white splashback, subway tile splashback, black appliances, cement tiles, no island, grey floor and brown benchtop.
Design ideas for a mid-sized scandinavian u-shaped kitchen in Paris with an undermount sink, white cabinets, laminate benchtops, white splashback, subway tile splashback, black appliances, cement tiles, no island, grey floor and brown benchtop.

ALl Black Kitchen in Black Fenix, with recessed Handles in Black and 12mm Fenix Top
Inspiration for a small industrial galley separate kitchen in Atlanta with a drop-in sink, flat-panel cabinets, black cabinets, laminate benchtops, black splashback, timber splashback, black appliances, medium hardwood floors, no island, brown floor, black benchtop and coffered.
Inspiration for a small industrial galley separate kitchen in Atlanta with a drop-in sink, flat-panel cabinets, black cabinets, laminate benchtops, black splashback, timber splashback, black appliances, medium hardwood floors, no island, brown floor, black benchtop and coffered.

Une bonne base, la cuisine a été relooké avec un papier peint et quelques étagères. Une nouvelle suspension en lin est complémentaire à une suspension relookée avec un abat jour noir afin de conserver les détails noirs.

Inspiration for a mid-sized traditional l-shaped open plan kitchen in Other with flat-panel cabinets, medium wood cabinets, laminate benchtops, linoleum floors, with island, beige floor, multi-coloured benchtop and vaulted.

Design-build Mid-Century Modern Kitchen Remodel in Lake Forest Orange County
Inspiration for a mid-sized modern l-shaped kitchen pantry in Orange County with a single-bowl sink, shaker cabinets, brown cabinets, laminate benchtops, black splashback, ceramic splashback, stainless steel appliances, ceramic floors, with island, multi-coloured floor, white benchtop and vaulted.
Inspiration for a mid-sized modern l-shaped kitchen pantry in Orange County with a single-bowl sink, shaker cabinets, brown cabinets, laminate benchtops, black splashback, ceramic splashback, stainless steel appliances, ceramic floors, with island, multi-coloured floor, white benchtop and vaulted.

une toute petite cuisine se modernise, s'agrandit tout en s'ouvrant sur le salon
Inspiration for a mid-sized scandinavian galley open plan kitchen with an integrated sink, beaded inset cabinets, white cabinets, laminate benchtops, brown splashback, timber splashback, black appliances, terra-cotta floors, no island, beige floor and white benchtop.
Inspiration for a mid-sized scandinavian galley open plan kitchen with an integrated sink, beaded inset cabinets, white cabinets, laminate benchtops, brown splashback, timber splashback, black appliances, terra-cotta floors, no island, beige floor and white benchtop.
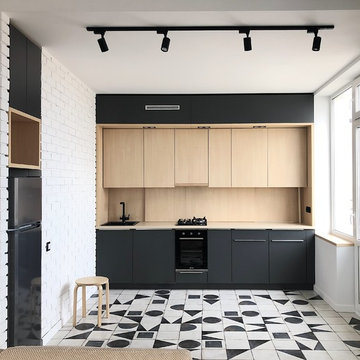
Inspiration for a mid-sized contemporary single-wall open plan kitchen in Other with flat-panel cabinets, grey cabinets, laminate benchtops, beige splashback, timber splashback, black appliances, porcelain floors, beige benchtop, a drop-in sink, no island and white floor.
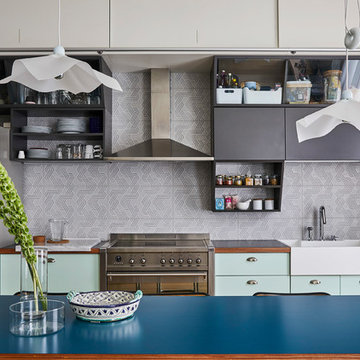
Ph. Matteo Imbriani
Inspiration for a mid-sized contemporary single-wall open plan kitchen in Milan with a single-bowl sink, flat-panel cabinets, grey cabinets, laminate benchtops, grey splashback, ceramic splashback, stainless steel appliances, light hardwood floors, no island and grey benchtop.
Inspiration for a mid-sized contemporary single-wall open plan kitchen in Milan with a single-bowl sink, flat-panel cabinets, grey cabinets, laminate benchtops, grey splashback, ceramic splashback, stainless steel appliances, light hardwood floors, no island and grey benchtop.
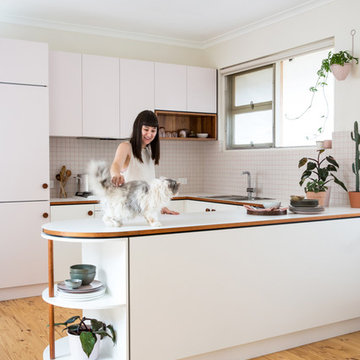
Josie Withers
Small midcentury u-shaped open plan kitchen in Adelaide with flat-panel cabinets, laminate benchtops, white splashback, ceramic splashback, white appliances and light hardwood floors.
Small midcentury u-shaped open plan kitchen in Adelaide with flat-panel cabinets, laminate benchtops, white splashback, ceramic splashback, white appliances and light hardwood floors.
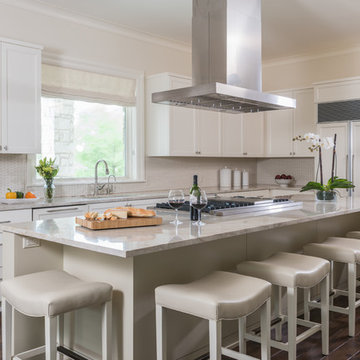
Inspiration for a large beach style l-shaped kitchen in Austin with shaker cabinets, white cabinets, beige splashback, panelled appliances, dark hardwood floors, with island, a drop-in sink, laminate benchtops, ceramic splashback and brown floor.
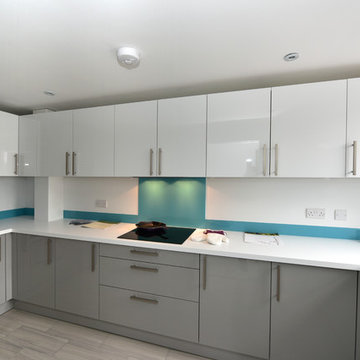
Inspiration for a mid-sized modern u-shaped separate kitchen in Kent with a drop-in sink, flat-panel cabinets, white cabinets, laminate benchtops, blue splashback, glass sheet splashback, stainless steel appliances, ceramic floors and no island.
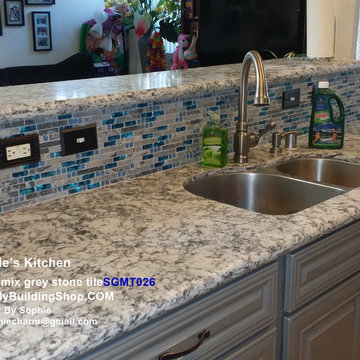
glass mosaic stone mosaic kitchen wall tile backsplash
Mid-sized modern galley kitchen pantry in Other with a double-bowl sink, flat-panel cabinets, white cabinets, tile benchtops, blue splashback, mosaic tile splashback, coloured appliances, brick floors and with island.
Mid-sized modern galley kitchen pantry in Other with a double-bowl sink, flat-panel cabinets, white cabinets, tile benchtops, blue splashback, mosaic tile splashback, coloured appliances, brick floors and with island.
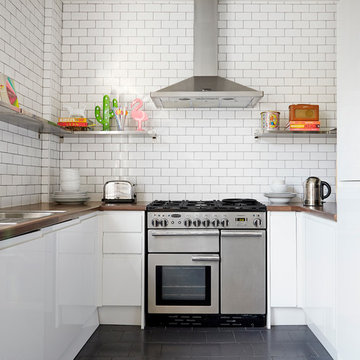
Anna Stathaki
This is an example of a small contemporary u-shaped kitchen in London with a drop-in sink, flat-panel cabinets, white cabinets, laminate benchtops, white splashback, stainless steel appliances, ceramic floors, no island and subway tile splashback.
This is an example of a small contemporary u-shaped kitchen in London with a drop-in sink, flat-panel cabinets, white cabinets, laminate benchtops, white splashback, stainless steel appliances, ceramic floors, no island and subway tile splashback.
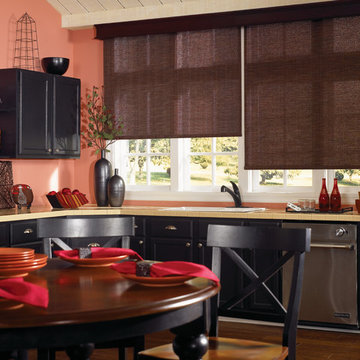
Graber Lightweaves roller shades with Regal wood cornice in Dark Cherry. Motorized roller shades
Design ideas for a mid-sized contemporary l-shaped eat-in kitchen in New Orleans with a drop-in sink, raised-panel cabinets, black cabinets, tile benchtops, pink splashback, timber splashback, stainless steel appliances, medium hardwood floors and no island.
Design ideas for a mid-sized contemporary l-shaped eat-in kitchen in New Orleans with a drop-in sink, raised-panel cabinets, black cabinets, tile benchtops, pink splashback, timber splashback, stainless steel appliances, medium hardwood floors and no island.
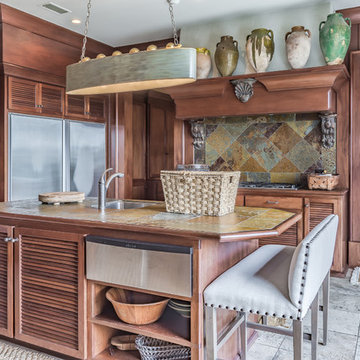
An Architectural and Interior Design Masterpiece! This luxurious waterfront estate resides on 4 acres of a private peninsula, surrounded by 3 sides of an expanse of water with unparalleled, panoramic views. 1500 ft of private white sand beach, private pier and 2 boat slips on Ono Harbor. Spacious, exquisite formal living room, dining room, large study/office with mahogany, built in bookshelves. Family Room with additional breakfast area. Guest Rooms share an additional Family Room. Unsurpassed Master Suite with water views of Bellville Bay and Bay St. John featuring a marble tub, custom tile outdoor shower, and dressing area. Expansive outdoor living areas showcasing a saltwater pool with swim up bar and fire pit. The magnificent kitchen offers access to a butler pantry, balcony and an outdoor kitchen with sitting area. This home features Brazilian Wood Floors and French Limestone Tiles throughout. Custom Copper handrails leads you to the crow's nest that offers 360degree views.
Photos: Shawn Seals, Fovea 360 LLC
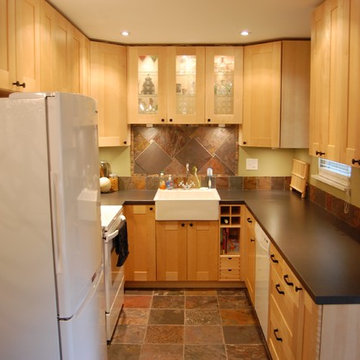
This is an example of a small eclectic u-shaped kitchen in Cincinnati with a farmhouse sink, shaker cabinets, light wood cabinets, laminate benchtops, multi-coloured splashback, stone tile splashback, white appliances, slate floors and no island.
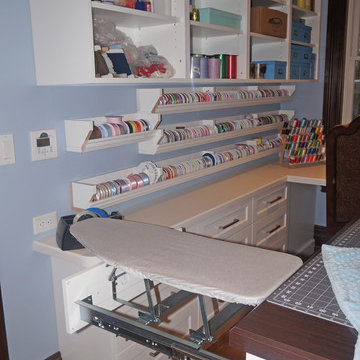
This space is custom designed to meet all the requirements of a dedicated crafter. It includes space for two sewing machings, a cutting island, and specialized ribbon roll storage. Shelves and drawers throughout the room provide ample space to store fabric and other sewing and craft supplies. This well-designed craftroom means you never have to search for scissors or the right shade of ribbon again, and always have plenty of space to bring all of your craft ideas to life!
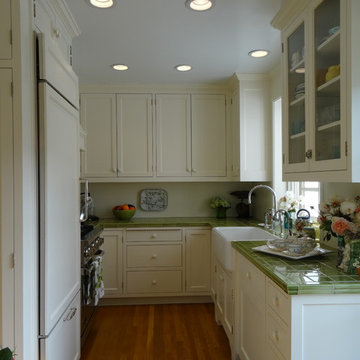
This home was built in 1947 and the client wanted the style of the kitchen to reflect the same vintage. We installed wood floors to match the existing floors throughout the rest of the home. The tile counter tops reflect the era as well as the painted cabinets with shaker doors.
Kitchen with Tile Benchtops and Laminate Benchtops Design Ideas
7