Kitchen with Tile Benchtops and multiple Islands Design Ideas
Sort by:Popular Today
1 - 20 of 95 photos
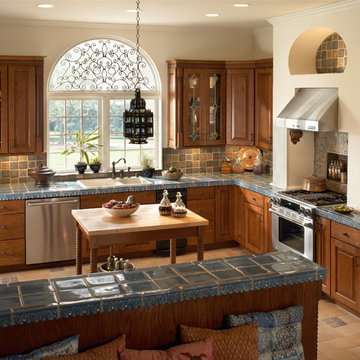
This is a country-style kitchen with Kraftmaid Oak cabinetry in Autumn Blush with glass door accents, textured tile counter top, mosaic tile back splash, butcher block island and half wall area, stainless appliances, white over-mounted sink, oil rubbed bronze faucet and hanging pendant light.
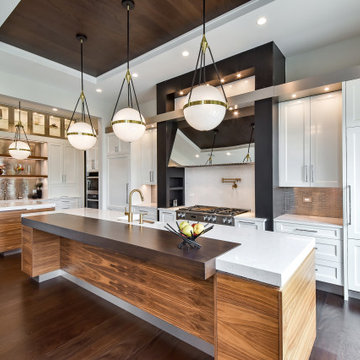
A symmetrical kitchen opens to the family room in this open floor plan. The island provides a thick wood eating ledge with a dekton work surface. A grey accent around the cooktop is split by the metallic soffit running through the space. A smaller work kitchen/open pantry is off to one side for additional prep space.
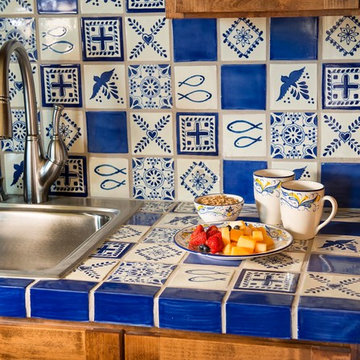
Open concept home built for entertaining, Spanish inspired colors & details, known as the Hacienda Chic style from Interior Designer Ashley Astleford, ASID, TBAE, BPN Photography: Dan Piassick of PiassickPhoto
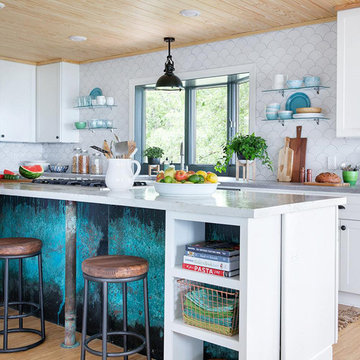
This Florida Gulf home is a project by DIY Network where they asked viewers to design a home and then they built it! Talk about giving a consumer what they want!
We were fortunate enough to have been picked to tile the kitchen--and our tile is everywhere! Using tile from countertop to ceiling is a great way to make a dramatic statement. But it's not the only dramatic statement--our monochromatic Moroccan Fish Scale tile provides a perfect, neutral backdrop to the bright pops of color throughout the kitchen. That gorgeous kitchen island is recycled copper from ships!
Overall, this is one kitchen we wouldn't mind having for ourselves.
Large Moroccan Fish Scale Tile - 130 White
Photos by: Christopher Shane
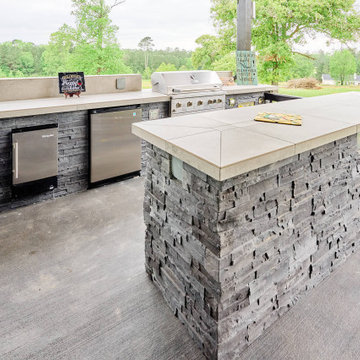
This is a fully renovated farmhouse, where the big formats, classic and country style get together to set this amazing views.
Design ideas for a large country u-shaped kitchen in Houston with a drop-in sink, black cabinets, tile benchtops, grey splashback, cement tile splashback, stainless steel appliances, concrete floors, multiple islands, black floor and grey benchtop.
Design ideas for a large country u-shaped kitchen in Houston with a drop-in sink, black cabinets, tile benchtops, grey splashback, cement tile splashback, stainless steel appliances, concrete floors, multiple islands, black floor and grey benchtop.
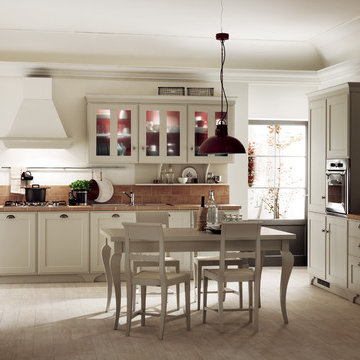
Favilla
design by Vuesse
The warmth of a timeless welcome
Favilla kitchen stylishly manages to accommodate various domestic requirements: indeed, for their kitchen, customers can pick details brimming with industrial appeal, or recall the ambiance of country homes, preferring a more international style in the clean-cut silhouettes, or warming up the setting with traditional features.
The Favilla kitchen thus offers an unprecedented linearity which will never go out of fashion, to create a place that is simply elegant and functional.
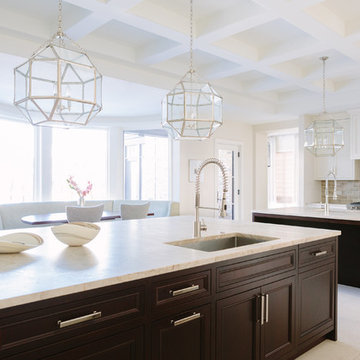
Photo Credit:
Aimée Mazzenga
Design ideas for a large transitional l-shaped open plan kitchen in Chicago with an undermount sink, beaded inset cabinets, tile benchtops, beige splashback, porcelain splashback, stainless steel appliances, porcelain floors, multiple islands, grey floor and multi-coloured benchtop.
Design ideas for a large transitional l-shaped open plan kitchen in Chicago with an undermount sink, beaded inset cabinets, tile benchtops, beige splashback, porcelain splashback, stainless steel appliances, porcelain floors, multiple islands, grey floor and multi-coloured benchtop.
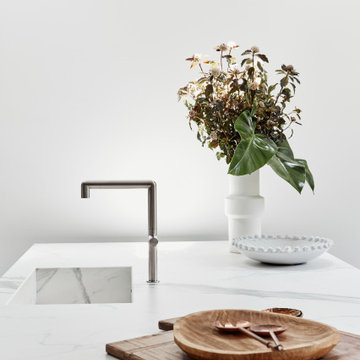
We increased the internal living space by building out to the boundary and opened up the rear wall. This allowed for an entertainers size kitchen, informal living room and copious amounts of storage. Floor to ceiling cabinetry that runs the full length from powder room to rear court yard. Pocket doors to cabinetry hides the working kitchen, television and integrated appliances.
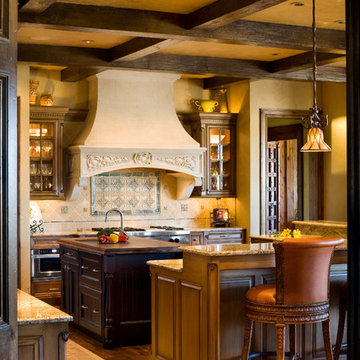
© Gavin Peters Photography. All rights reserved.
Design ideas for a mid-sized mediterranean l-shaped separate kitchen in Wichita with an undermount sink, beaded inset cabinets, beige cabinets, tile benchtops, beige splashback, porcelain splashback, stainless steel appliances, medium hardwood floors and multiple islands.
Design ideas for a mid-sized mediterranean l-shaped separate kitchen in Wichita with an undermount sink, beaded inset cabinets, beige cabinets, tile benchtops, beige splashback, porcelain splashback, stainless steel appliances, medium hardwood floors and multiple islands.
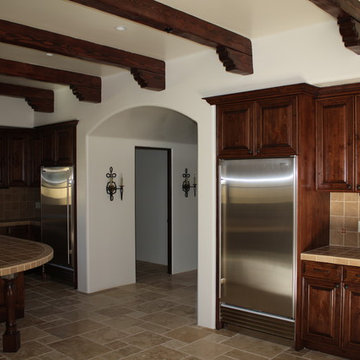
Tired of the typical granite tops the owner chose to go to a more traditional Ceramic tile countertop. The refrigerator and freezer bookend the arched opening to the Dining Room and Wine Room. Hand Hewn wood beams and corbels provide a warm and formal feel to the smooth textured walls.
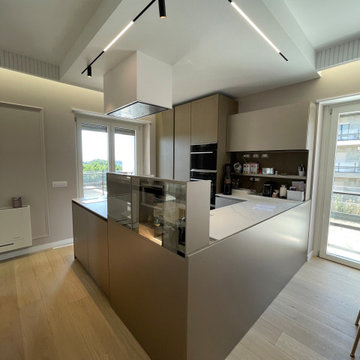
Mid-sized contemporary u-shaped open plan kitchen in Rome with an integrated sink, flat-panel cabinets, tile benchtops, black appliances, light hardwood floors, multiple islands and recessed.
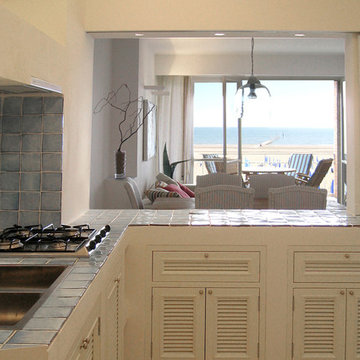
Filippo Coltro
Photo of a mid-sized beach style l-shaped separate kitchen in Other with a double-bowl sink, louvered cabinets, white cabinets, tile benchtops, blue splashback, ceramic splashback, stainless steel appliances, ceramic floors, multiple islands and beige floor.
Photo of a mid-sized beach style l-shaped separate kitchen in Other with a double-bowl sink, louvered cabinets, white cabinets, tile benchtops, blue splashback, ceramic splashback, stainless steel appliances, ceramic floors, multiple islands and beige floor.
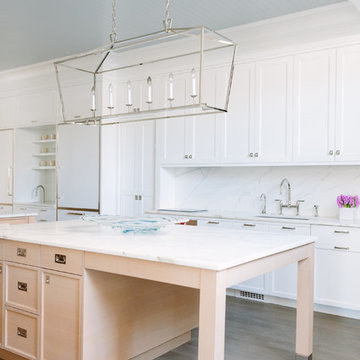
Photo Credit:
Aimée Mazzenga
Large transitional u-shaped separate kitchen in Chicago with an undermount sink, beaded inset cabinets, light wood cabinets, tile benchtops, multi-coloured splashback, porcelain splashback, stainless steel appliances, light hardwood floors, multiple islands, brown floor and white benchtop.
Large transitional u-shaped separate kitchen in Chicago with an undermount sink, beaded inset cabinets, light wood cabinets, tile benchtops, multi-coloured splashback, porcelain splashback, stainless steel appliances, light hardwood floors, multiple islands, brown floor and white benchtop.
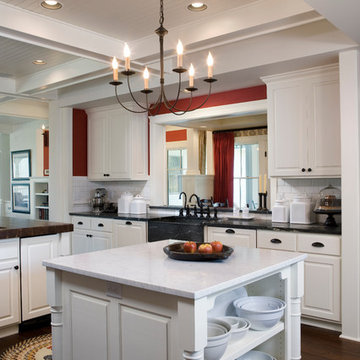
This is an example of a country eat-in kitchen in Other with raised-panel cabinets, white cabinets, tile benchtops, white splashback, ceramic splashback, stainless steel appliances, dark hardwood floors and multiple islands.
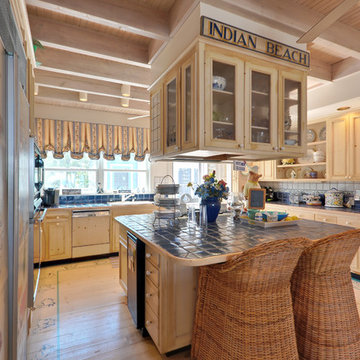
Beach house kitchen, pine paneling, exposed ceiling framing.
Boardwalk Builders, Rehoboth Beach, DE
www.boardwalkbuilders.com
Large beach style l-shaped kitchen pantry in Other with a drop-in sink, recessed-panel cabinets, light wood cabinets, tile benchtops, blue splashback, terra-cotta splashback, panelled appliances, light hardwood floors and multiple islands.
Large beach style l-shaped kitchen pantry in Other with a drop-in sink, recessed-panel cabinets, light wood cabinets, tile benchtops, blue splashback, terra-cotta splashback, panelled appliances, light hardwood floors and multiple islands.
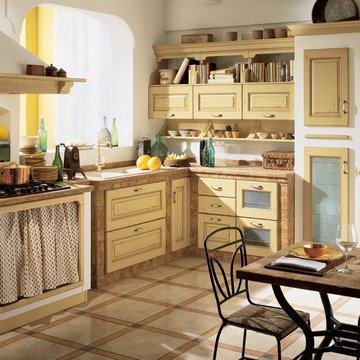
Belvedere
design by Raffaele Pravato
The expression of nature and the love of country life
Belvedere, in the Scavolini traditional line, is the kitchen which most impressively re-creates the appeal of the family life of bygone days and the warmth of a tranquil, natural environment.
Inspired by the culture of old country homes, it features hand-finishing procedures which enhance the values and contents of a friendlier world to which many of us would gladly return.
Woods and natural colours, rustic work-tops and masonry, ceramic tiles, glass-fronted cupboards, kneading troughs, recesses and chimney hoods.
Situations and objects of fond memory, a vital part of our history, which the Belvedere kitchen, complete with every convenience, allows us to enjoy once more.
See more at: http://www.scavolini.us/Kitchens/Belvedere#sthash.tCMDSgvE.dpuf
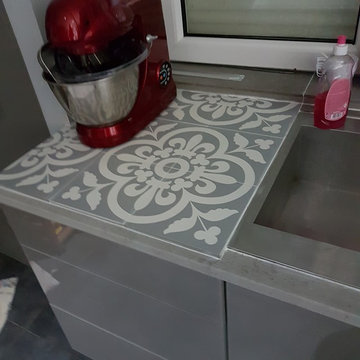
Rénovation cuisine, meubles, sol et plan de travail.
Inspiration for a large contemporary l-shaped eat-in kitchen in Paris with an undermount sink, glass-front cabinets, grey cabinets, tile benchtops, grey splashback, ceramic floors, multiple islands, grey floor and grey benchtop.
Inspiration for a large contemporary l-shaped eat-in kitchen in Paris with an undermount sink, glass-front cabinets, grey cabinets, tile benchtops, grey splashback, ceramic floors, multiple islands, grey floor and grey benchtop.
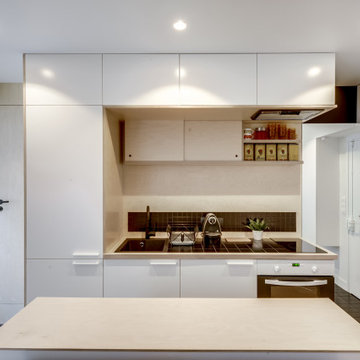
Le bloc sanitaire/cuisine, très mal optimisé, a été entièrement démoli et repensé.
La cuisine a gagné en espace.
Photo of a small contemporary single-wall eat-in kitchen in Paris with an undermount sink, flat-panel cabinets, white cabinets, tile benchtops, black splashback, ceramic splashback, black appliances, cement tiles, multiple islands, black floor and black benchtop.
Photo of a small contemporary single-wall eat-in kitchen in Paris with an undermount sink, flat-panel cabinets, white cabinets, tile benchtops, black splashback, ceramic splashback, black appliances, cement tiles, multiple islands, black floor and black benchtop.
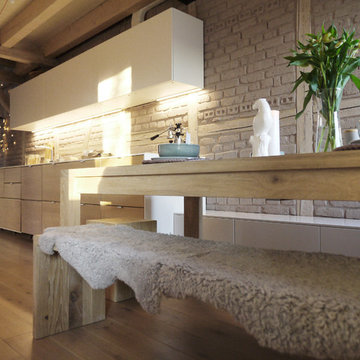
Küche von Ikea Method, Fronten in Eiche, HiMacs Arbeitsplatte. Tisch und Bank aus weiß geölter Eiche von Vitamin Design.
Large scandinavian u-shaped kitchen pantry in Other with an integrated sink, glass-front cabinets, dark wood cabinets, tile benchtops, blue splashback, glass tile splashback, panelled appliances, medium hardwood floors, multiple islands and brown floor.
Large scandinavian u-shaped kitchen pantry in Other with an integrated sink, glass-front cabinets, dark wood cabinets, tile benchtops, blue splashback, glass tile splashback, panelled appliances, medium hardwood floors, multiple islands and brown floor.
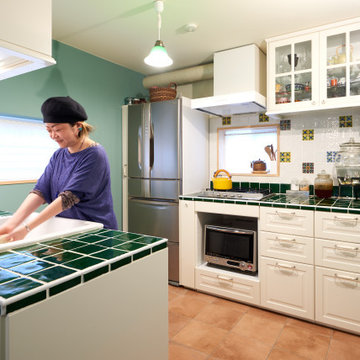
Inspiration for a mid-sized country galley separate kitchen in Tokyo with a farmhouse sink, beaded inset cabinets, white cabinets, tile benchtops, white splashback, mosaic tile splashback, stainless steel appliances, terra-cotta floors, multiple islands, beige floor, green benchtop and timber.
Kitchen with Tile Benchtops and multiple Islands Design Ideas
1