Kitchen
Refine by:
Budget
Sort by:Popular Today
121 - 140 of 1,254 photos
Item 1 of 3
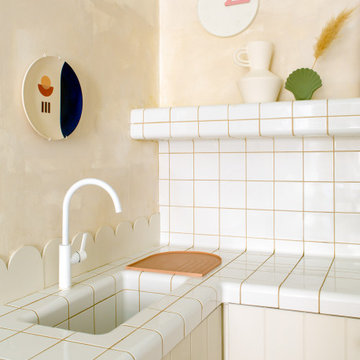
Eclectic open plan kitchen in Kent with beaded inset cabinets, beige cabinets, tile benchtops, white splashback, ceramic splashback, cork floors, beige floor and white benchtop.
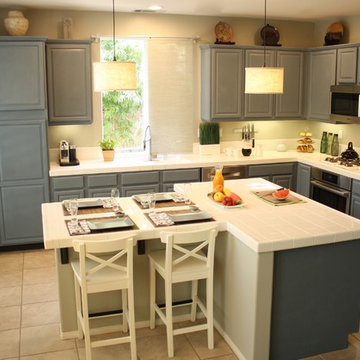
The slate blue color of these cabinets was custom designed by Jessie Lloyd Design, and implemented using Annie Sloan's Chalk Paint. The cool color of the cabinets and stainless steel appliances is balanced by neutral tones and natural woven materials of the pendant drum lights and window shade.
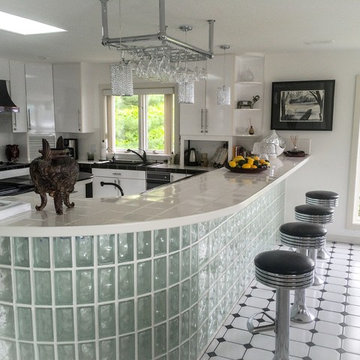
Inspiration for a large midcentury u-shaped eat-in kitchen in St Louis with with island, flat-panel cabinets, white cabinets, tile benchtops, white splashback, ceramic splashback, black appliances, a double-bowl sink and ceramic floors.
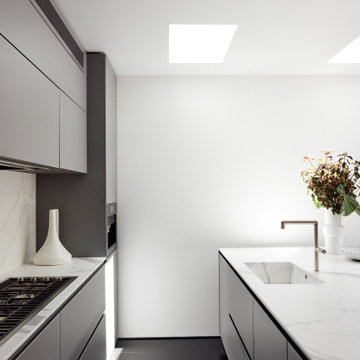
A view to behind island.
Inspiration for an industrial open plan kitchen in Sydney with an integrated sink, tile benchtops, white splashback, porcelain splashback, black appliances, dark hardwood floors, black floor and white benchtop.
Inspiration for an industrial open plan kitchen in Sydney with an integrated sink, tile benchtops, white splashback, porcelain splashback, black appliances, dark hardwood floors, black floor and white benchtop.
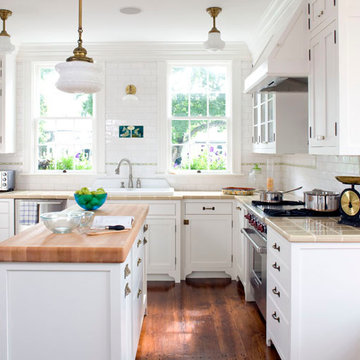
Mid-sized beach style l-shaped separate kitchen in Boston with a drop-in sink, beaded inset cabinets, white cabinets, tile benchtops, white splashback, subway tile splashback, stainless steel appliances, medium hardwood floors, with island and brown floor.
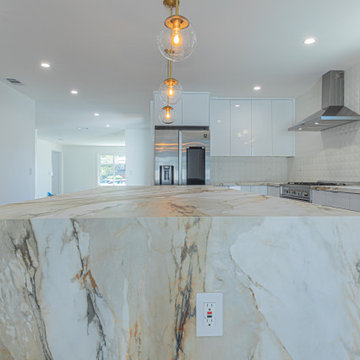
With this full home rebuild we opted for a modern design, opening up the interior, increasing the square footage. We expanded the kitchen, adding an island and custom cabinetry. We split one bathroom into two and installed floating vanities. Italian porcelain tiles and countertops all around gives this house a pristine polished look. We redid all the electrical work, and rebuilt the garage as a yoga studio. We totally redesigned and re-fenced the backyard, installing an outdoor kitchen creating the perfect environment for hosting.
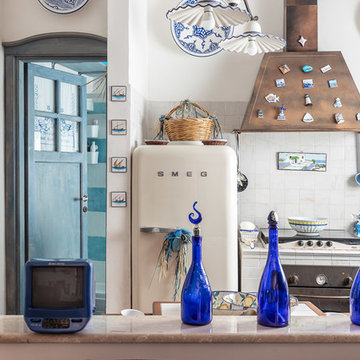
© Federico Viola Fotografia - 2019
Inspiration for a small beach style l-shaped eat-in kitchen in Rome with tile benchtops, white splashback, white appliances, white benchtop, a double-bowl sink, open cabinets, no island and brown floor.
Inspiration for a small beach style l-shaped eat-in kitchen in Rome with tile benchtops, white splashback, white appliances, white benchtop, a double-bowl sink, open cabinets, no island and brown floor.
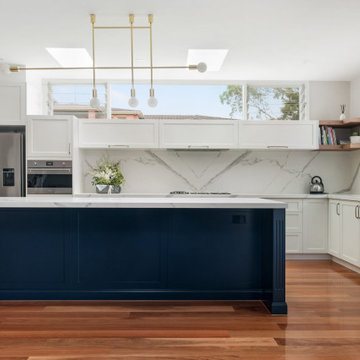
Our goal was to create a large open space kitchen fit for a conventional family. Storage space was a priority as was the functionality of the working spaces. Our clients style was a more modern approach to Hampton.
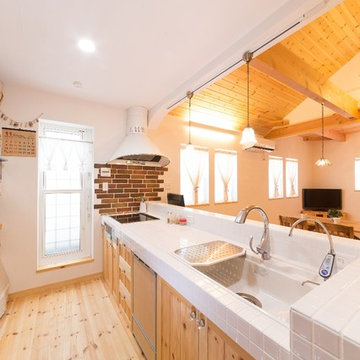
Design ideas for an asian single-wall open plan kitchen in Other with an integrated sink, medium wood cabinets, tile benchtops, white splashback, light hardwood floors, with island and brown floor.
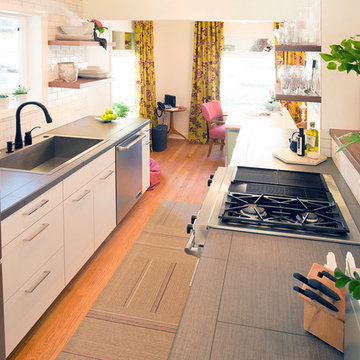
Steve Eltinge
Photo of a small transitional galley open plan kitchen in Portland with a drop-in sink, flat-panel cabinets, white cabinets, tile benchtops, white splashback, subway tile splashback, stainless steel appliances, light hardwood floors and no island.
Photo of a small transitional galley open plan kitchen in Portland with a drop-in sink, flat-panel cabinets, white cabinets, tile benchtops, white splashback, subway tile splashback, stainless steel appliances, light hardwood floors and no island.
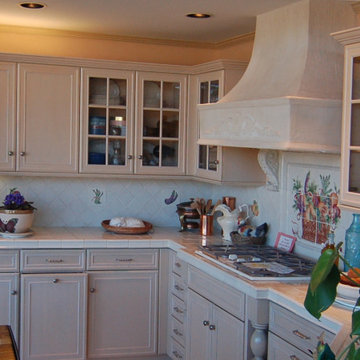
A homey French Country display with a custom plaster hood.
Mid-sized u-shaped open plan kitchen in San Luis Obispo with a double-bowl sink, recessed-panel cabinets, beige cabinets, tile benchtops, white splashback, ceramic splashback, white appliances, marble floors, a peninsula, white floor and white benchtop.
Mid-sized u-shaped open plan kitchen in San Luis Obispo with a double-bowl sink, recessed-panel cabinets, beige cabinets, tile benchtops, white splashback, ceramic splashback, white appliances, marble floors, a peninsula, white floor and white benchtop.
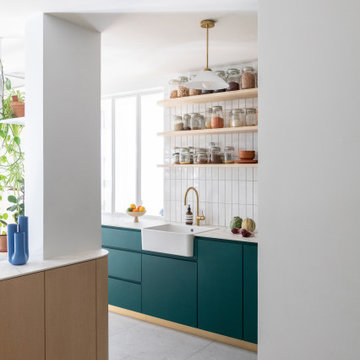
Création d'une cuisine sur mesure
Mid-sized modern l-shaped open plan kitchen in Paris with a single-bowl sink, beaded inset cabinets, green cabinets, tile benchtops, white splashback, ceramic splashback, panelled appliances, ceramic floors, with island, grey floor and white benchtop.
Mid-sized modern l-shaped open plan kitchen in Paris with a single-bowl sink, beaded inset cabinets, green cabinets, tile benchtops, white splashback, ceramic splashback, panelled appliances, ceramic floors, with island, grey floor and white benchtop.
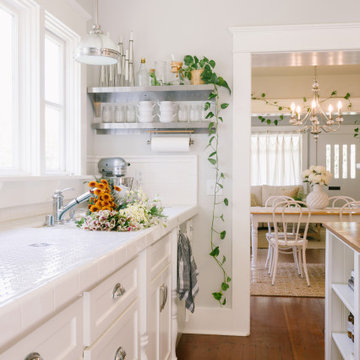
Photo of a kitchen in Orange County with shaker cabinets, white cabinets, tile benchtops, white splashback, subway tile splashback, stainless steel appliances, medium hardwood floors and white benchtop.
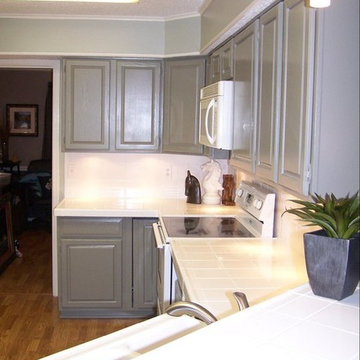
We refinished the cabinets and the tile counter top in the picture.
Inspiration for a mid-sized traditional l-shaped separate kitchen in Dallas with a double-bowl sink, grey cabinets, tile benchtops, white splashback, porcelain splashback, raised-panel cabinets, white appliances, medium hardwood floors and a peninsula.
Inspiration for a mid-sized traditional l-shaped separate kitchen in Dallas with a double-bowl sink, grey cabinets, tile benchtops, white splashback, porcelain splashback, raised-panel cabinets, white appliances, medium hardwood floors and a peninsula.
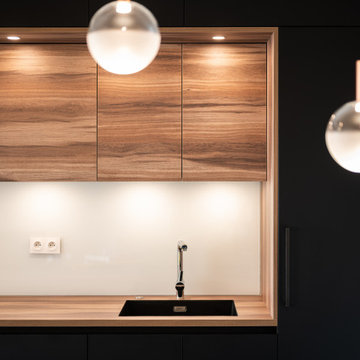
Inspiration for a mid-sized modern galley eat-in kitchen in Lyon with a single-bowl sink, black cabinets, tile benchtops, white splashback, glass tile splashback, stainless steel appliances, porcelain floors, a peninsula, black floor and black benchtop.
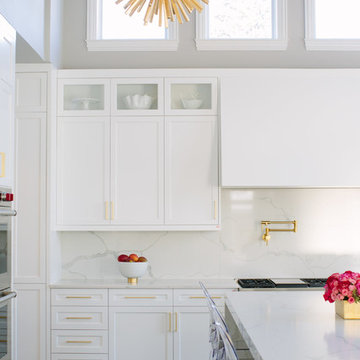
Photo Credit:
Aimée Mazzenga
Inspiration for a large transitional l-shaped open plan kitchen in Chicago with an undermount sink, beaded inset cabinets, white cabinets, tile benchtops, white splashback, porcelain splashback, stainless steel appliances, dark hardwood floors, with island, brown floor and white benchtop.
Inspiration for a large transitional l-shaped open plan kitchen in Chicago with an undermount sink, beaded inset cabinets, white cabinets, tile benchtops, white splashback, porcelain splashback, stainless steel appliances, dark hardwood floors, with island, brown floor and white benchtop.
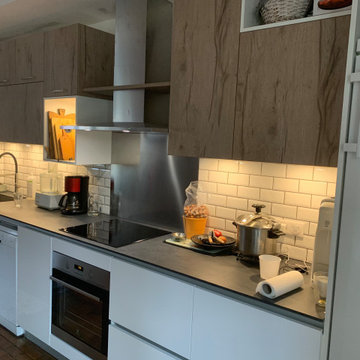
Cuisine déstructurée, jeu des alignements, jeu de profondeur, jeu d'ouverture et de fermeture !
This is an example of a mid-sized modern single-wall open plan kitchen in Nancy with an undermount sink, flat-panel cabinets, white cabinets, tile benchtops, white splashback, ceramic splashback, panelled appliances, medium hardwood floors, no island and grey benchtop.
This is an example of a mid-sized modern single-wall open plan kitchen in Nancy with an undermount sink, flat-panel cabinets, white cabinets, tile benchtops, white splashback, ceramic splashback, panelled appliances, medium hardwood floors, no island and grey benchtop.
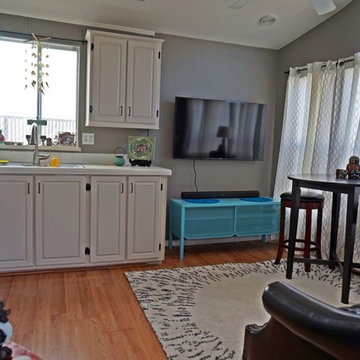
Gloria Merrick
Small contemporary l-shaped eat-in kitchen in San Diego with an undermount sink, raised-panel cabinets, white cabinets, tile benchtops, white splashback, porcelain splashback, white appliances, medium hardwood floors and no island.
Small contemporary l-shaped eat-in kitchen in San Diego with an undermount sink, raised-panel cabinets, white cabinets, tile benchtops, white splashback, porcelain splashback, white appliances, medium hardwood floors and no island.
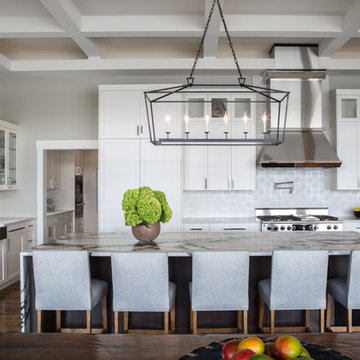
The dining table blended with our client's desire for a more contemporary flair served as inspiration for the Kitchen and Dining Area. Two focal points exist in this area - the 7' tall custom designed built-in storage unit in the dining area, and a magnificent 11' long honed marble, waterfall wrapped kitchen island. The primitive style built in cabinetry was finished to relate to the traditional elements of the dining table and the clean lines of the cabinetry in the Kitchen Area simultaneously. The result is an eclectic contemporary vibe filled with rich, layered textures.
The Kitchen Area was designed as an elegant backdrop for the 3 focal points on the main level open floor plan. Clean lined off-white perimeter cabinetry and a textured, North African motif patterned backsplash frame the rich colored Island, where the client often entertains and dines with guests.
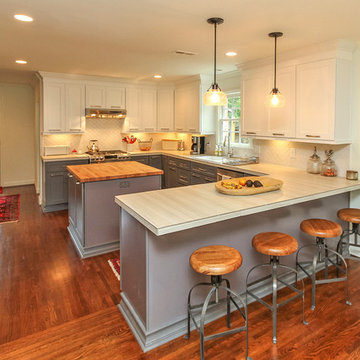
Updated kitchen with a more open floor plan, complementary cabinetry colors for the uppers and lowers.
Design ideas for a mid-sized country u-shaped eat-in kitchen in Charlotte with a drop-in sink, shaker cabinets, grey cabinets, tile benchtops, white splashback, ceramic splashback, stainless steel appliances, dark hardwood floors and with island.
Design ideas for a mid-sized country u-shaped eat-in kitchen in Charlotte with a drop-in sink, shaker cabinets, grey cabinets, tile benchtops, white splashback, ceramic splashback, stainless steel appliances, dark hardwood floors and with island.
7