Kitchen with Green Splashback and Timber Design Ideas
Refine by:
Budget
Sort by:Popular Today
1 - 20 of 86 photos
Item 1 of 3

Modern Farmhouse kitchen with shaker style cabinet doors and black drawer pull hardware. White Oak floating shelves with LED underlighting over beautiful, Cambria Quartz countertops. The subway tiles were custom made and have what appears to be a texture from a distance, but is actually a herringbone pattern in-lay in the glaze. Wolf brand gas range and oven, and a Wolf steam oven on the left. Rustic black wall scones and large pendant lights over the kitchen island. Brizo satin brass faucet with Kohler undermount rinse sink.
Photo by Molly Rose Photography

We added a 10 foot addition to their home, so they could have a large gourmet kitchen. We also did custom builtins in the living room and mudroom room. Custom inset cabinets from Laurier with a white perimeter and Sherwin Williams Evergreen Fog cabinets. Custom shiplap ceiling. And a custom walk-in pantry
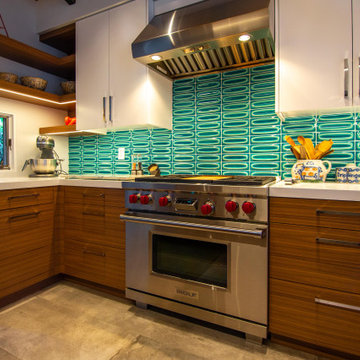
Custom kitchen cabinets
This is an example of a large midcentury galley kitchen in San Diego with an undermount sink, flat-panel cabinets, green splashback, stainless steel appliances, with island, grey floor, beige benchtop and timber.
This is an example of a large midcentury galley kitchen in San Diego with an undermount sink, flat-panel cabinets, green splashback, stainless steel appliances, with island, grey floor, beige benchtop and timber.
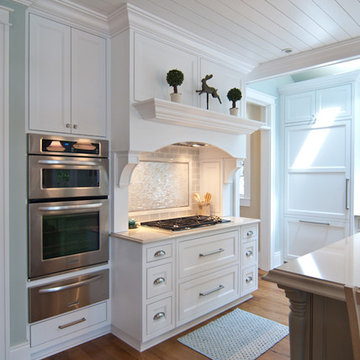
In this Woodways kitchen, simple white bevel doors are a timeless look for this classic cottage home. The white finish brightens the space and allows the natural light to enter and reflect off these surfaces. Added corbels around the range add character and a traditional style element that ties into the central island. A large decorative mantel is created using the crown that is found on the perimeter upper cabinets to create a cohesive design and create a space for displaying special belongings.
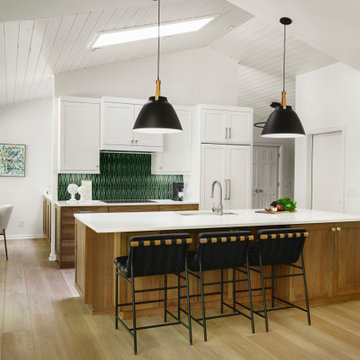
With the wall gone, this space is transformed into an open and airy room with grand views to the outside. The original kitchen had a cramped, galley style layout with a vaulted wood ceiling. Although the cedar wood ceiling was a nice compliment to the space, it didn’t fit into the new, more modern design that the homeowners were striving for, so the ceiling was painted out white to blend with the vaulted ceiling in the Living Room. New luxury plank flooring in a light oak was installed throughout the main floor to create a cohesive look to the rooms, including the front entry and hallway.
The new layout boasts a large island that is perfect for making meals or hosting family get togethers. The combination of hickory base cabinets and painted white wall cabinets creates a clean look with warmth & texture that is contrasting to the light floor color. The captivating emerald-green backsplash tile in the harlequin shape, along with the oversized Nordic pendant lights and leather counter stools add a modern vibe to the room and creates a harmonious living space to relax and entertain in.
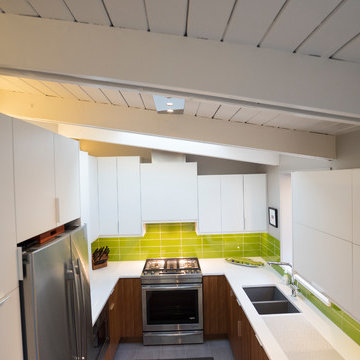
Inspiration for a mid-sized modern u-shaped eat-in kitchen in DC Metro with an undermount sink, flat-panel cabinets, white cabinets, quartz benchtops, green splashback, glass tile splashback, white appliances, porcelain floors, no island, beige floor, white benchtop and timber.
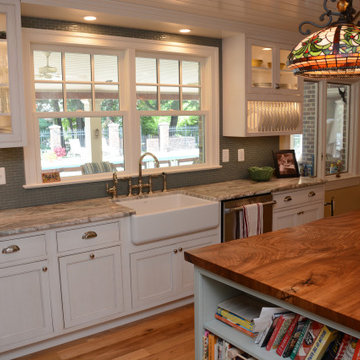
This kitchen features Brown Fantasy granite countertops on the perimeter. (we did not provide the wood top on the island)
This is an example of a mid-sized l-shaped open plan kitchen in DC Metro with a farmhouse sink, recessed-panel cabinets, white cabinets, granite benchtops, green splashback, stainless steel appliances, light hardwood floors, with island, brown floor, grey benchtop and timber.
This is an example of a mid-sized l-shaped open plan kitchen in DC Metro with a farmhouse sink, recessed-panel cabinets, white cabinets, granite benchtops, green splashback, stainless steel appliances, light hardwood floors, with island, brown floor, grey benchtop and timber.

A classic shaker-style kitchen featuring a five-piece timber frame door and drawer with square-joints, vertical-grain center panel and v-frame groove joints.
Produced by JJO in the Uk as part of the Avalon range

Modern Farmhouse kitchen with shaker style cabinet doors and black drawer pull hardware. White Oak floating shelves with LED underlighting over beautiful, Cambria Quartz countertops. The subway tiles were custom made and have what appears to be a texture from a distance, but is actually a herringbone pattern in-lay in the glaze. Wolf brand gas range and oven, and a Wolf steam oven on the left. Rustic black wall scones and large pendant lights over the kitchen island. Brizo satin brass faucet with Kohler undermount rinse sink.
Photo by Molly Rose Photography
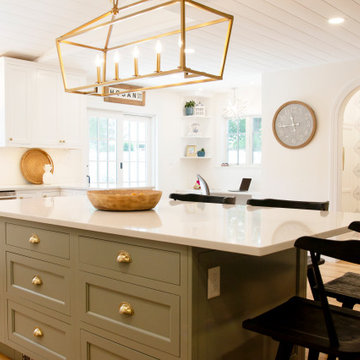
We added a 10 foot addition to their home, so they could have a large gourmet kitchen. We also did custom builtins in the living room and mudroom room. Custom inset cabinets from Laurier with a white perimeter and Sherwin Williams Evergreen Fog cabinets. Custom shiplap ceiling. And a custom walk-in pantry
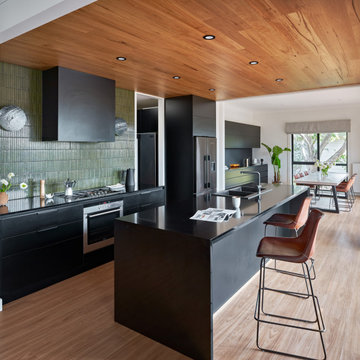
This large kitchen was designed as a part of the renovation for this Wheelers Hill home. The clients had a large family and wanted something with plenty of storage, pantry space, bench space and that reflected their contemporary style.
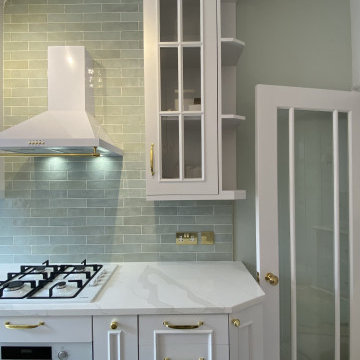
Photo of a mid-sized traditional separate kitchen in London with a farmhouse sink, beaded inset cabinets, white cabinets, quartzite benchtops, green splashback, ceramic splashback, white appliances, ceramic floors, multi-coloured floor, white benchtop and timber.
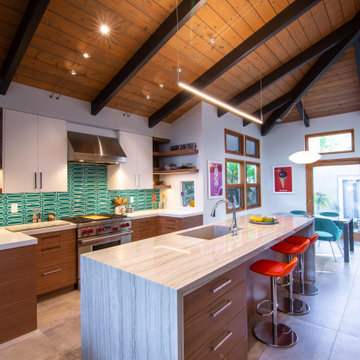
Custom kitchen cabinets
Photo of a large midcentury galley kitchen in San Diego with an undermount sink, flat-panel cabinets, green splashback, stainless steel appliances, with island, beige benchtop and timber.
Photo of a large midcentury galley kitchen in San Diego with an undermount sink, flat-panel cabinets, green splashback, stainless steel appliances, with island, beige benchtop and timber.
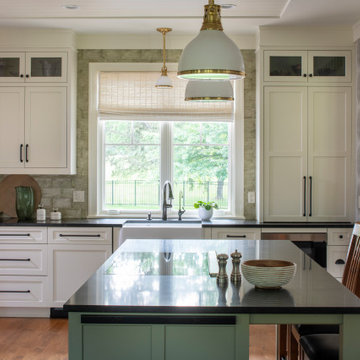
Builder: Michels Homes
Architecture: Alexander Design Group
Photography: Scott Amundson Photography
Photo of a large country l-shaped eat-in kitchen in Minneapolis with a farmhouse sink, recessed-panel cabinets, white cabinets, granite benchtops, green splashback, ceramic splashback, panelled appliances, medium hardwood floors, with island, brown floor, black benchtop and timber.
Photo of a large country l-shaped eat-in kitchen in Minneapolis with a farmhouse sink, recessed-panel cabinets, white cabinets, granite benchtops, green splashback, ceramic splashback, panelled appliances, medium hardwood floors, with island, brown floor, black benchtop and timber.
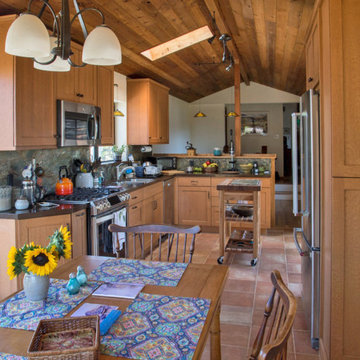
This is an example of a small country galley eat-in kitchen in San Luis Obispo with a double-bowl sink, recessed-panel cabinets, medium wood cabinets, quartz benchtops, green splashback, stone slab splashback, stainless steel appliances, terra-cotta floors, multi-coloured floor, brown benchtop and timber.
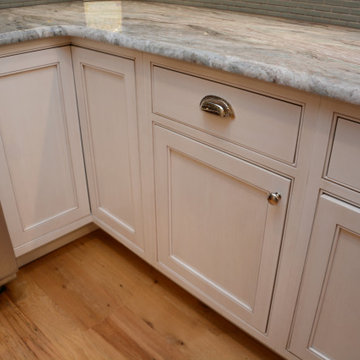
This kitchen features Brown Fantasy granite countertops on the perimeter. (we did not provide the wood top on the island)
Photo of a mid-sized l-shaped open plan kitchen in DC Metro with a farmhouse sink, recessed-panel cabinets, white cabinets, granite benchtops, green splashback, stainless steel appliances, light hardwood floors, with island, brown floor, grey benchtop and timber.
Photo of a mid-sized l-shaped open plan kitchen in DC Metro with a farmhouse sink, recessed-panel cabinets, white cabinets, granite benchtops, green splashback, stainless steel appliances, light hardwood floors, with island, brown floor, grey benchtop and timber.
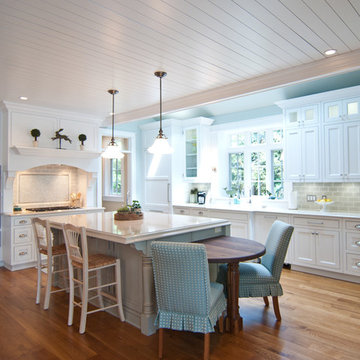
In this Woodways kitchen, all the classic details with the bead board, soft mineral blue and white color palette, and turned legs all make this cottage timeless in its own rite.
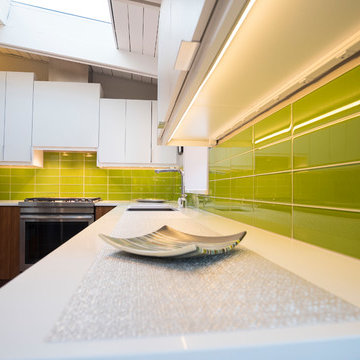
Inspiration for a mid-sized modern u-shaped eat-in kitchen in DC Metro with an undermount sink, flat-panel cabinets, white cabinets, quartz benchtops, green splashback, glass tile splashback, white appliances, no island, white benchtop and timber.
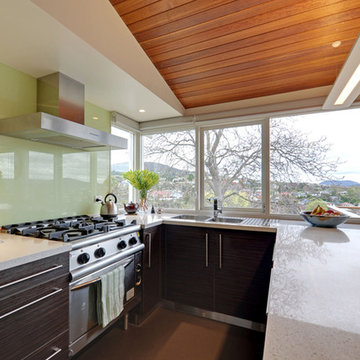
Photo of a kitchen in Hobart with a drop-in sink, flat-panel cabinets, brown cabinets, quartz benchtops, green splashback, glass sheet splashback, stainless steel appliances, ceramic floors, with island, beige floor, beige benchtop and timber.
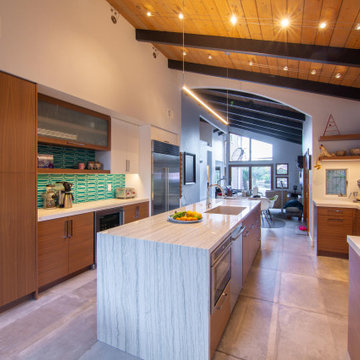
Custom kitchen cabinets
Design ideas for a midcentury kitchen in San Diego with flat-panel cabinets, green splashback, with island and timber.
Design ideas for a midcentury kitchen in San Diego with flat-panel cabinets, green splashback, with island and timber.
Kitchen with Green Splashback and Timber Design Ideas
1