Kitchen with Wood Benchtops and Timber Design Ideas
Refine by:
Budget
Sort by:Popular Today
1 - 20 of 125 photos
Item 1 of 3
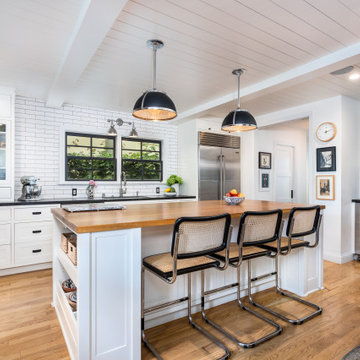
Urban farmhouse kitchen in coastal California. White base color with black accents (grout, hardware), butcher block countertop on the island, and shiplap ceiling with exposed beams!

Single-storey extension to the side of the house creates a large kitchen and dining space.
Mid-sized contemporary l-shaped eat-in kitchen in Other with flat-panel cabinets, light wood cabinets, wood benchtops, multi-coloured splashback, ceramic splashback, light hardwood floors, with island, brown floor, white benchtop, timber and black appliances.
Mid-sized contemporary l-shaped eat-in kitchen in Other with flat-panel cabinets, light wood cabinets, wood benchtops, multi-coloured splashback, ceramic splashback, light hardwood floors, with island, brown floor, white benchtop, timber and black appliances.
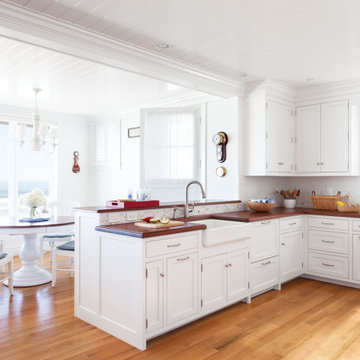
This is an example of a beach style u-shaped open plan kitchen in Portland Maine with a farmhouse sink, beaded inset cabinets, white cabinets, wood benchtops, white splashback, medium hardwood floors, a peninsula, brown floor, brown benchtop and timber.
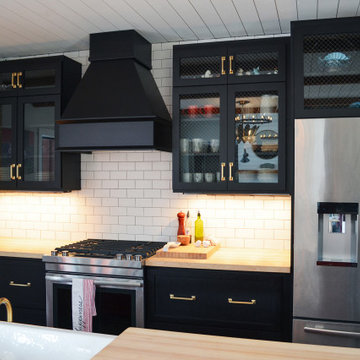
Inspiration for a large country galley open plan kitchen in Chicago with a farmhouse sink, shaker cabinets, black cabinets, wood benchtops, white splashback, subway tile splashback, stainless steel appliances, vinyl floors, with island, grey floor and timber.

Photo of a mid-sized beach style l-shaped eat-in kitchen in San Diego with shaker cabinets, white cabinets, wood benchtops, stainless steel appliances, medium hardwood floors, with island, brown floor, brown benchtop and timber.
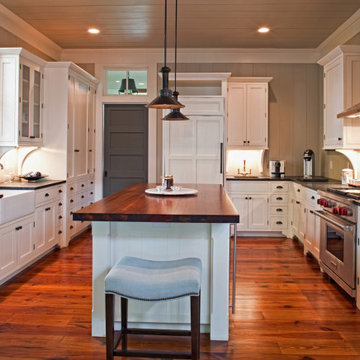
Inspiration for a transitional u-shaped separate kitchen in Atlanta with a farmhouse sink, shaker cabinets, white cabinets, wood benchtops, grey splashback, panelled appliances, medium hardwood floors, with island, brown floor, black benchtop and timber.
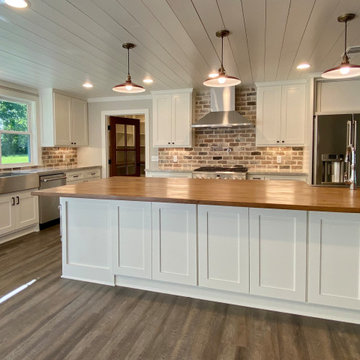
Photo of a traditional l-shaped kitchen in Austin with a farmhouse sink, shaker cabinets, white cabinets, wood benchtops, brick splashback, stainless steel appliances, medium hardwood floors, with island and timber.
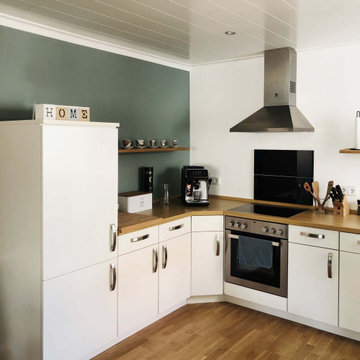
Photo of a mid-sized contemporary l-shaped open plan kitchen in Berlin with shaker cabinets, white cabinets, wood benchtops, white splashback, stainless steel appliances, laminate floors, no island, brown floor, brown benchtop and timber.
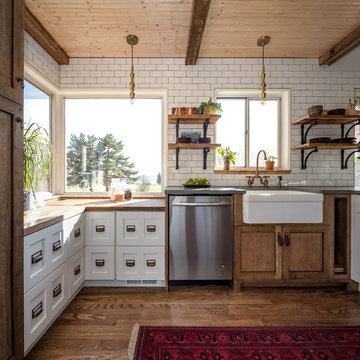
The small 1950’s ranch home was featured on HGTV’s House Hunters Renovation. The episode (Season 14, Episode 9) is called: "Flying into a Renovation". Please check out The Colorado Nest for more details along with Before and After photos.
Photos by Sara Yoder.
FEATURED IN:
Fine Homebuilding

The guest house kitchen exudes a modern farmhouse style and is complete with reclaimed wood shelving and a zinc-coated table.
Design ideas for a mid-sized country l-shaped eat-in kitchen in Baltimore with flat-panel cabinets, white cabinets, wood benchtops, white splashback, subway tile splashback, stainless steel appliances, light hardwood floors, with island, brown floor, brown benchtop and timber.
Design ideas for a mid-sized country l-shaped eat-in kitchen in Baltimore with flat-panel cabinets, white cabinets, wood benchtops, white splashback, subway tile splashback, stainless steel appliances, light hardwood floors, with island, brown floor, brown benchtop and timber.
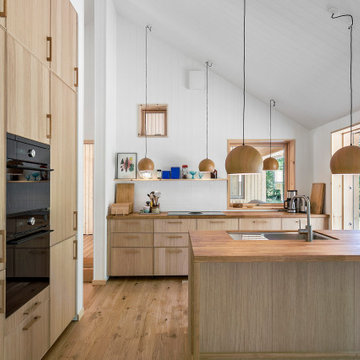
Photo of a scandinavian u-shaped separate kitchen in Copenhagen with a drop-in sink, recessed-panel cabinets, medium wood cabinets, wood benchtops, white splashback, panelled appliances, medium hardwood floors, with island, brown floor, brown benchtop, timber and vaulted.
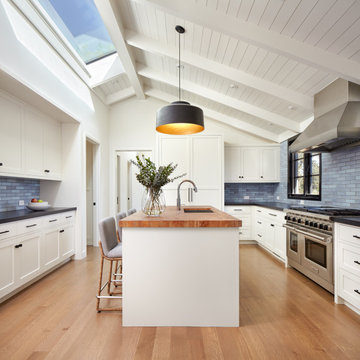
2020 NARI National and Regional Winner for "Residential Interiors over $500K".
Complete Renovation
Build: EBCON Corporation
Photography: Agnieszka Jakubowicz
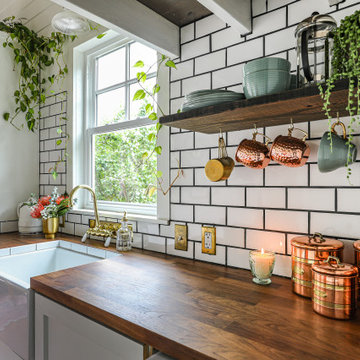
A modern-meets-vintage farmhouse-style tiny house designed and built by Parlour & Palm in Portland, Oregon. This adorable space may be small, but it is mighty, and includes a kitchen, bathroom, living room, sleeping loft, and outdoor deck. Many of the features - including cabinets, shelves, hardware, lighting, furniture, and outlet covers - are salvaged and recycled.
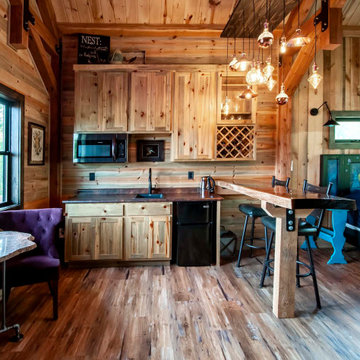
Post and beam rustic cabin kitchen with peninsula island and shiplap backsplash.
Photo of a small country l-shaped eat-in kitchen in Other with light wood cabinets, wood benchtops, shiplap splashback, stainless steel appliances, medium hardwood floors, a peninsula, black benchtop and timber.
Photo of a small country l-shaped eat-in kitchen in Other with light wood cabinets, wood benchtops, shiplap splashback, stainless steel appliances, medium hardwood floors, a peninsula, black benchtop and timber.
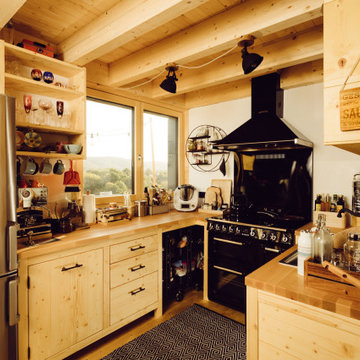
Haustechnisch hat das Hagener Holzhaus ebenfalls einiges zu bieten: Vier Sonnenkollektoren (Solarthermie) sorgen auf dem Dach für ausreichend Warmwasser. Das Wasser wird in einem 700 Liter Tank gespeichert und bei Bedarf zusätzlich von einem Pelletofen erwärmt. Darüber hinaus produzieren auf dem Dach zehn Solarzellen einer Photovoltaik-Anlage Strom, der bei Überschuss auch gerne zum Aufladen des Elektroautos der Bewohner benutzt wird, wenn er nicht in der Küche gebraucht wird.
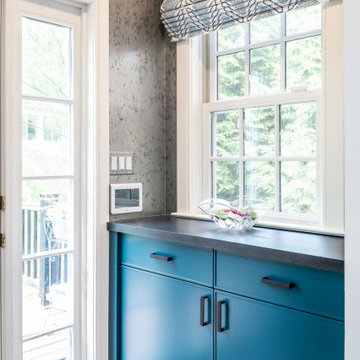
Transitional pantry space and windowsill counter with dark teal cabinetry, dark countertops, and speckled grey wallpaper.
This is an example of a transitional separate kitchen in Baltimore with turquoise cabinets, terra-cotta floors, brown floor, black benchtop, timber and wood benchtops.
This is an example of a transitional separate kitchen in Baltimore with turquoise cabinets, terra-cotta floors, brown floor, black benchtop, timber and wood benchtops.
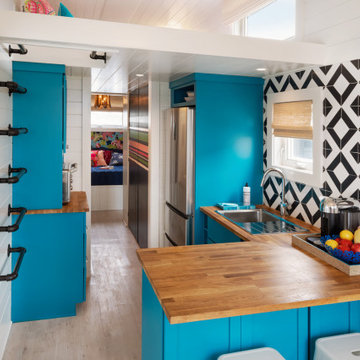
Small eclectic l-shaped open plan kitchen in Philadelphia with a drop-in sink, shaker cabinets, wood benchtops, ceramic splashback, stainless steel appliances, vinyl floors, a peninsula, timber, blue cabinets, multi-coloured splashback, beige floor and brown benchtop.
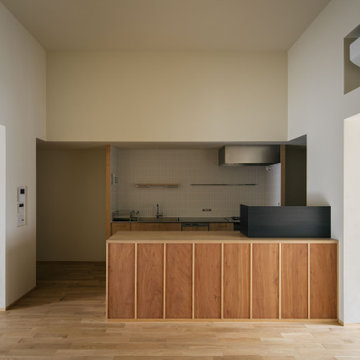
炊飯器などの背面が格好悪いものは端に置いた黒皮鉄の衝立で隠すことができる。
Modern open plan kitchen in Nagoya with an integrated sink, open cabinets, medium wood cabinets, wood benchtops, porcelain splashback, stainless steel appliances, medium hardwood floors, no island, brown floor, brown benchtop, timber and white splashback.
Modern open plan kitchen in Nagoya with an integrated sink, open cabinets, medium wood cabinets, wood benchtops, porcelain splashback, stainless steel appliances, medium hardwood floors, no island, brown floor, brown benchtop, timber and white splashback.
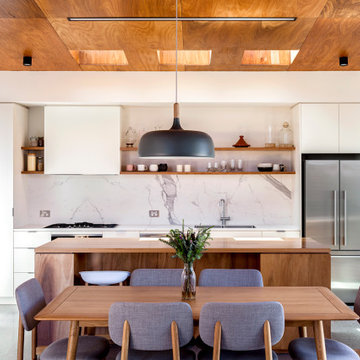
Contemporary home for young family in inner city
Design ideas for a mid-sized contemporary galley open plan kitchen in Melbourne with a double-bowl sink, flat-panel cabinets, wood benchtops, white splashback, porcelain splashback, stainless steel appliances, concrete floors, with island, grey floor, white benchtop and timber.
Design ideas for a mid-sized contemporary galley open plan kitchen in Melbourne with a double-bowl sink, flat-panel cabinets, wood benchtops, white splashback, porcelain splashback, stainless steel appliances, concrete floors, with island, grey floor, white benchtop and timber.
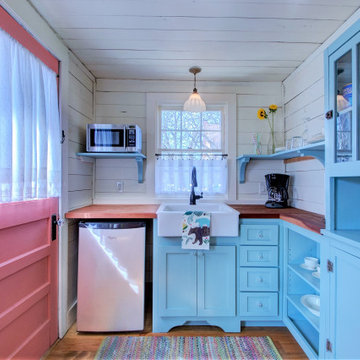
This project was a rehabilitation from a 1926 maid's quarters into a guesthouse. Tiny house.
Photo of a small traditional l-shaped kitchen in Little Rock with a farmhouse sink, shaker cabinets, blue cabinets, wood benchtops, white splashback, medium hardwood floors, no island, brown floor, brown benchtop, timber, timber splashback and stainless steel appliances.
Photo of a small traditional l-shaped kitchen in Little Rock with a farmhouse sink, shaker cabinets, blue cabinets, wood benchtops, white splashback, medium hardwood floors, no island, brown floor, brown benchtop, timber, timber splashback and stainless steel appliances.
Kitchen with Wood Benchtops and Timber Design Ideas
1