Kitchen with Timber Splashback and Black Floor Design Ideas
Refine by:
Budget
Sort by:Popular Today
101 - 120 of 273 photos
Item 1 of 3
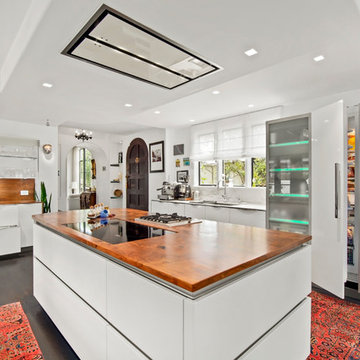
Design ideas for a contemporary u-shaped eat-in kitchen in Los Angeles with flat-panel cabinets, white cabinets, wood benchtops, timber splashback, white appliances, with island and black floor.
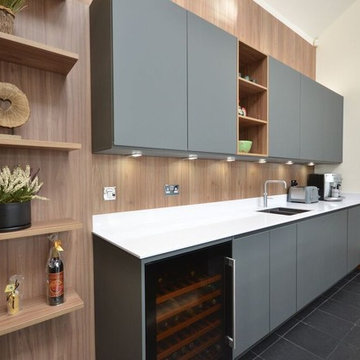
Explore this stunning open plan kitchen project. The furniture is from our increasingly popular Pronorm Y-line handleless range and the slate grey door fronts are in a lacquered laminate finish which work perfectly with the Elm feature panels.
The worktop is by Silestone; the world's leading producer of quartz surfaces who have designed the most stain resistant and scratch resistance surface available on the market. We chose 12mm thickness to continue the sleek look of the handleless furniture. To create the breakfast bar worktop we used 50mm laminate material in the Elm colour which goes into the island and creates a open shelf unit for storage and display. The Elm material was also used to break up the run of wall units to create some open niche boxes for displaying items and adding some personal touches to the kitchen.
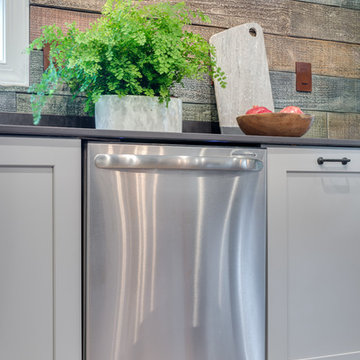
Mohawk's laminate Cottage Villa flooring with #ArmorMax finish in Cheyenne Rock Oak.
Photo of a mid-sized transitional l-shaped separate kitchen in Atlanta with marble benchtops, multi-coloured splashback, with island, shaker cabinets, white cabinets, stainless steel appliances, light hardwood floors, black floor and timber splashback.
Photo of a mid-sized transitional l-shaped separate kitchen in Atlanta with marble benchtops, multi-coloured splashback, with island, shaker cabinets, white cabinets, stainless steel appliances, light hardwood floors, black floor and timber splashback.
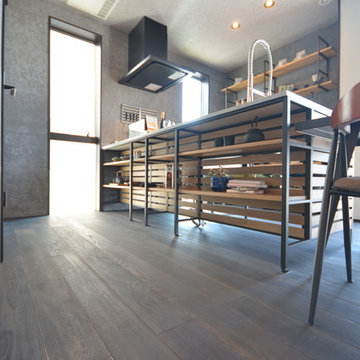
ヨーロピアンオーク 床暖房対応挽板フローリング 130mm巾
セレクトグレード
FEKE22-737
草木染GR737[マスハナ]
Industrial single-wall eat-in kitchen in Other with open cabinets, medium wood cabinets, timber splashback, dark hardwood floors, with island and black floor.
Industrial single-wall eat-in kitchen in Other with open cabinets, medium wood cabinets, timber splashback, dark hardwood floors, with island and black floor.
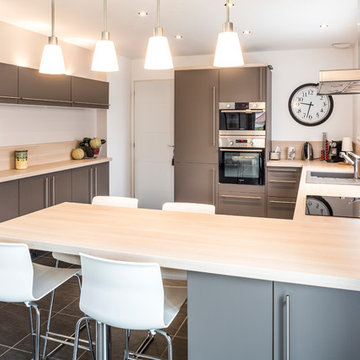
Intérieur, cuisine design et contemporaine
Inspiration for a large contemporary open plan kitchen in Grenoble with black floor, a single-bowl sink, wood benchtops, timber splashback, stainless steel appliances and with island.
Inspiration for a large contemporary open plan kitchen in Grenoble with black floor, a single-bowl sink, wood benchtops, timber splashback, stainless steel appliances and with island.
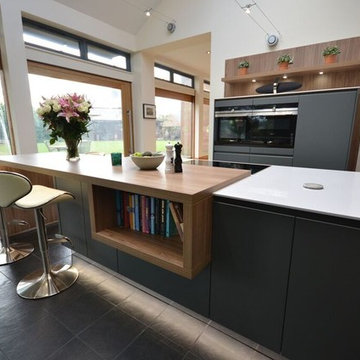
Explore this stunning open plan kitchen project. The furniture is from our increasingly popular Pronorm Y-line handleless range and the slate grey door fronts are in a lacquered laminate finish which work perfectly with the Elm feature panels.
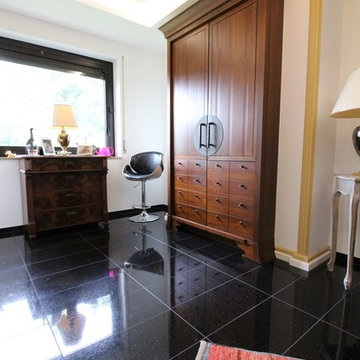
Eine sehr anspruchsvolle Aufgabe stand bevor. Eine bestehende Küche mit Naturstein-Arbeitsplatten und lackierten Korpussen musste schadfrei demontiert und in neuem Look wieder aufgebaut werden. Die zur Hälfte in der Wand versenkte Einrichtung wurde durch gebeizte und geschwungene Echtholz-Elemente ergänzt, welche sich optimal dem Gesamtstil fügen.
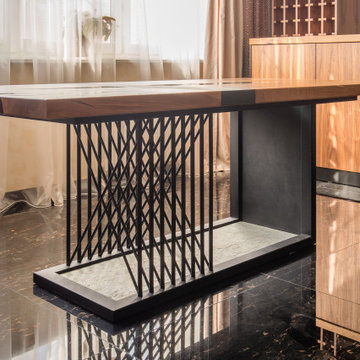
Дизайнерский обеденный стол создан по индивидуальному заказу в мебельной мастерской "Hard Massive".
Столешница стола выполнена из двух срезов дерева Ильма. Центральная часть и натуральные трещинки в дереве залиты прозрачным полимером. По задумке дизайнера в столешницу вставлена полоса из стали.
Оригинальное подстолье выполнено из металла и каменного шпона.
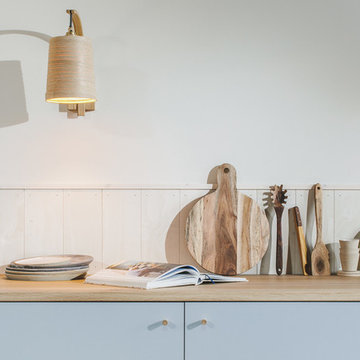
Photographer - Brett Charles
Design ideas for a small scandinavian single-wall open plan kitchen in Other with a single-bowl sink, flat-panel cabinets, grey cabinets, wood benchtops, white splashback, timber splashback, panelled appliances, painted wood floors, no island, black floor and brown benchtop.
Design ideas for a small scandinavian single-wall open plan kitchen in Other with a single-bowl sink, flat-panel cabinets, grey cabinets, wood benchtops, white splashback, timber splashback, panelled appliances, painted wood floors, no island, black floor and brown benchtop.
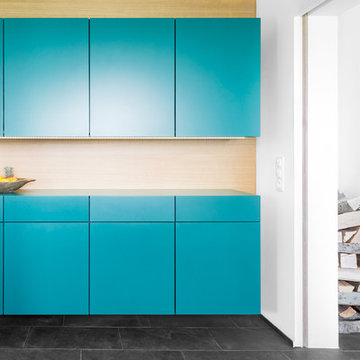
Konzeption für Küche und Beleuchtung sowie Umbau und Herstellung. Verwendete Materialien: Eiche, natur – Farblack – rostiger Stahl – Edelstahl – Messing – Glas
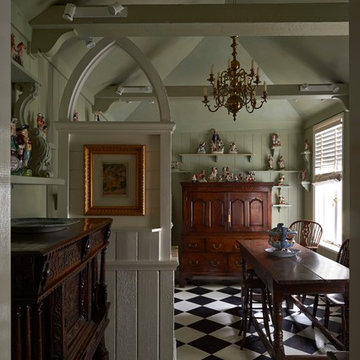
Earl Carter
Design ideas for a mid-sized traditional single-wall separate kitchen in Other with shaker cabinets, green cabinets, wood benchtops, green splashback, timber splashback, ceramic floors, no island, black floor and green benchtop.
Design ideas for a mid-sized traditional single-wall separate kitchen in Other with shaker cabinets, green cabinets, wood benchtops, green splashback, timber splashback, ceramic floors, no island, black floor and green benchtop.
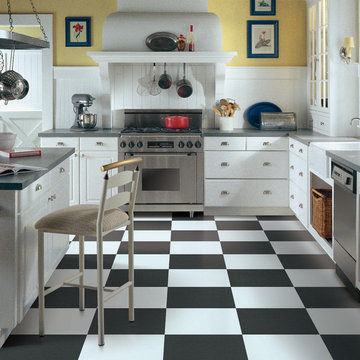
Design ideas for a mid-sized country l-shaped separate kitchen in Other with a farmhouse sink, flat-panel cabinets, white cabinets, solid surface benchtops, white splashback, timber splashback, stainless steel appliances, porcelain floors, with island and black floor.
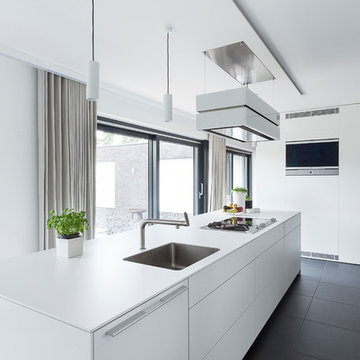
Planung: Martin Habes
Foto: Michael Habes
Mid-sized contemporary l-shaped open plan kitchen in Hanover with a single-bowl sink, flat-panel cabinets, white cabinets, wood benchtops, white splashback, timber splashback, stainless steel appliances, ceramic floors, with island and black floor.
Mid-sized contemporary l-shaped open plan kitchen in Hanover with a single-bowl sink, flat-panel cabinets, white cabinets, wood benchtops, white splashback, timber splashback, stainless steel appliances, ceramic floors, with island and black floor.
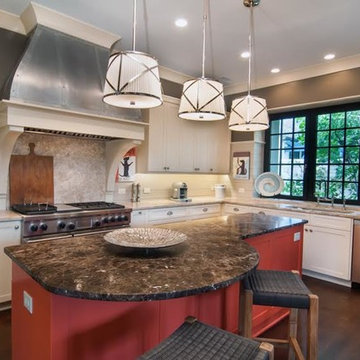
Inspiration for a mid-sized eclectic u-shaped open plan kitchen in Charleston with an undermount sink, glass-front cabinets, white cabinets, soapstone benchtops, white splashback, timber splashback, stainless steel appliances, with island and black floor.
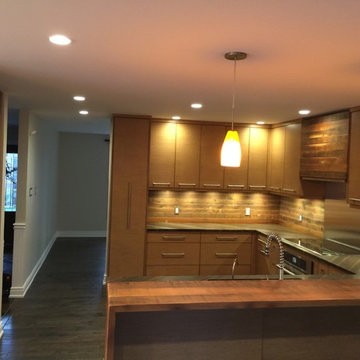
Jefferey Belo
Inspiration for a mid-sized modern u-shaped eat-in kitchen in Toronto with an undermount sink, flat-panel cabinets, medium wood cabinets, onyx benchtops, brown splashback, timber splashback, stainless steel appliances, dark hardwood floors, a peninsula, black floor and black benchtop.
Inspiration for a mid-sized modern u-shaped eat-in kitchen in Toronto with an undermount sink, flat-panel cabinets, medium wood cabinets, onyx benchtops, brown splashback, timber splashback, stainless steel appliances, dark hardwood floors, a peninsula, black floor and black benchtop.
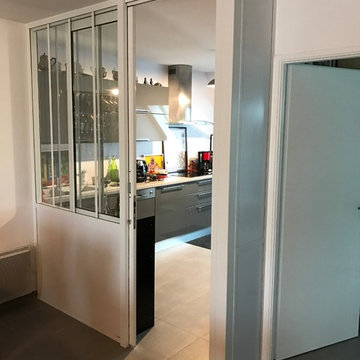
Large contemporary l-shaped separate kitchen in Paris with an undermount sink, beaded inset cabinets, grey cabinets, laminate benchtops, grey splashback, timber splashback, stainless steel appliances, ceramic floors, no island, black floor and beige benchtop.
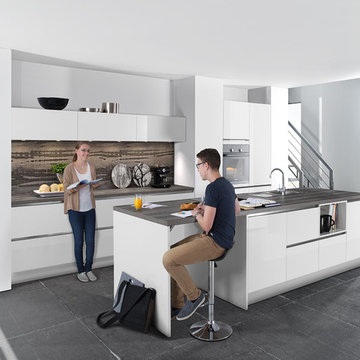
Wichtig bei der Planung der Familienküche sind immer Funktionalität, Kommunikation, und räumliche Aspekte miteinander abzustimmen.
Design ideas for a large contemporary galley eat-in kitchen in Frankfurt with a single-bowl sink, flat-panel cabinets, white cabinets, wood benchtops, brown splashback, stainless steel appliances, ceramic floors, with island, timber splashback, black floor and brown benchtop.
Design ideas for a large contemporary galley eat-in kitchen in Frankfurt with a single-bowl sink, flat-panel cabinets, white cabinets, wood benchtops, brown splashback, stainless steel appliances, ceramic floors, with island, timber splashback, black floor and brown benchtop.
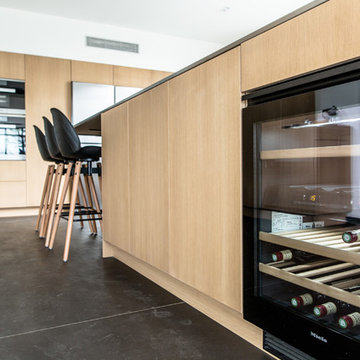
Thomas PELLET, www.unpetitgraindephoto.fr
Photo of a contemporary kitchen in Lyon with stainless steel benchtops, timber splashback, ceramic floors and black floor.
Photo of a contemporary kitchen in Lyon with stainless steel benchtops, timber splashback, ceramic floors and black floor.
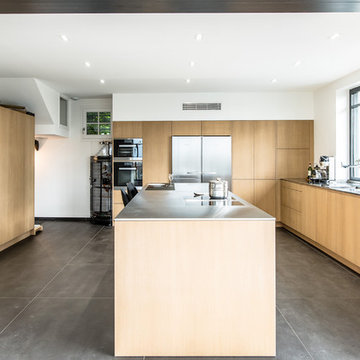
Thomas PELLET, www.unpetitgraindephoto.fr
This is an example of a contemporary open plan kitchen in Lyon with an integrated sink, stainless steel benchtops, brown splashback, timber splashback, stainless steel appliances, cement tiles, multiple islands and black floor.
This is an example of a contemporary open plan kitchen in Lyon with an integrated sink, stainless steel benchtops, brown splashback, timber splashback, stainless steel appliances, cement tiles, multiple islands and black floor.
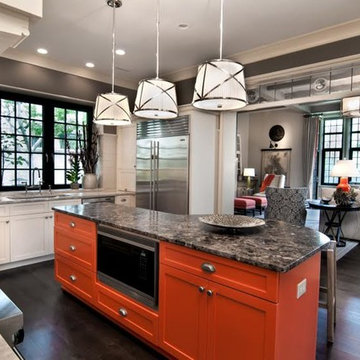
Mid-sized eclectic u-shaped open plan kitchen in Charleston with an undermount sink, glass-front cabinets, white cabinets, soapstone benchtops, white splashback, timber splashback, stainless steel appliances, with island and black floor.
Kitchen with Timber Splashback and Black Floor Design Ideas
6