Kitchen with Timber Splashback and Ceramic Floors Design Ideas
Refine by:
Budget
Sort by:Popular Today
161 - 180 of 1,474 photos
Item 1 of 3
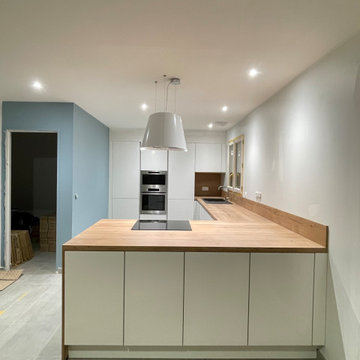
Inspiration for a large scandinavian u-shaped open plan kitchen with an undermount sink, timber splashback, panelled appliances, ceramic floors, a peninsula and grey floor.
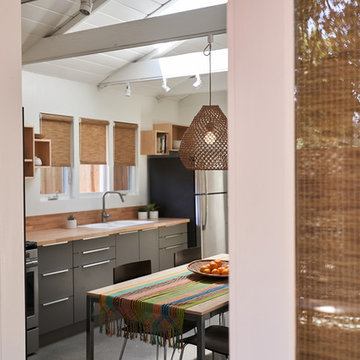
The kitchen has plenty of natural light through skylights.
Inspiration for a mid-sized modern galley eat-in kitchen in Santa Barbara with a double-bowl sink, flat-panel cabinets, white cabinets, wood benchtops, timber splashback, stainless steel appliances, ceramic floors, with island, grey floor and multi-coloured benchtop.
Inspiration for a mid-sized modern galley eat-in kitchen in Santa Barbara with a double-bowl sink, flat-panel cabinets, white cabinets, wood benchtops, timber splashback, stainless steel appliances, ceramic floors, with island, grey floor and multi-coloured benchtop.
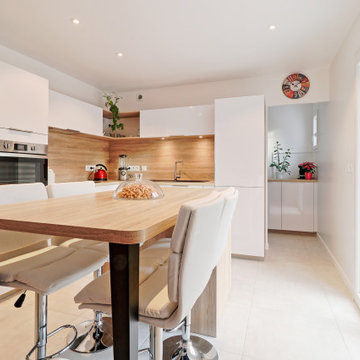
Mid-sized transitional l-shaped open plan kitchen in Paris with an undermount sink, flat-panel cabinets, white cabinets, wood benchtops, beige splashback, timber splashback, panelled appliances, ceramic floors, with island, grey floor and beige benchtop.
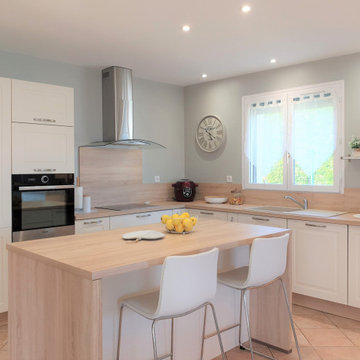
Une pièce claire et chaleureuse dans un style plutôt classique et traditionnel.
Photo of a mid-sized traditional l-shaped open plan kitchen in Saint-Etienne with an undermount sink, flat-panel cabinets, white cabinets, wood benchtops, beige splashback, timber splashback, panelled appliances, ceramic floors, with island, beige floor and beige benchtop.
Photo of a mid-sized traditional l-shaped open plan kitchen in Saint-Etienne with an undermount sink, flat-panel cabinets, white cabinets, wood benchtops, beige splashback, timber splashback, panelled appliances, ceramic floors, with island, beige floor and beige benchtop.
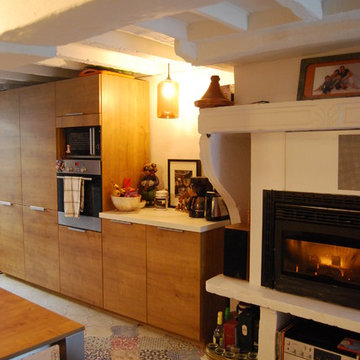
Espace RDC avec la cuisine, le salon et un espace repas. L'objectif était d'optimiser au maximum la surface afin de créer une espace de vie convivial et chaleureux.
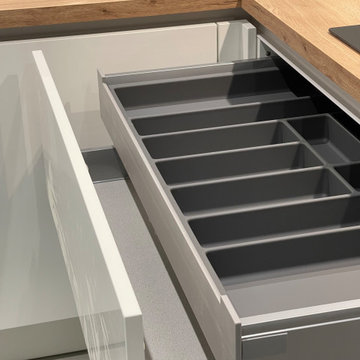
Photo of a large scandinavian u-shaped open plan kitchen with an undermount sink, timber splashback, panelled appliances, ceramic floors, a peninsula and grey floor.
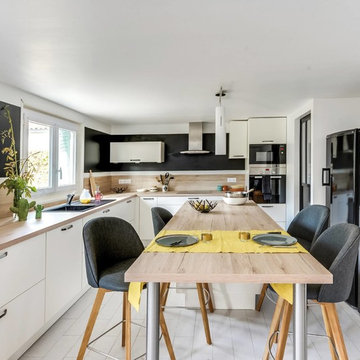
This is an example of a mid-sized contemporary u-shaped separate kitchen in Nantes with an undermount sink, beaded inset cabinets, white cabinets, wood benchtops, beige splashback, timber splashback, panelled appliances, ceramic floors, no island, grey floor and beige benchtop.
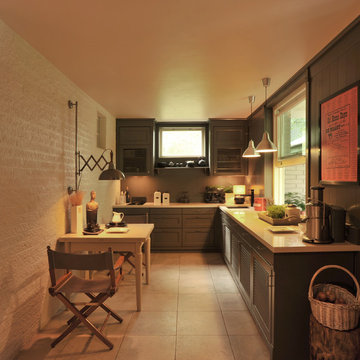
Photo of a small contemporary l-shaped separate kitchen in Moscow with an undermount sink, louvered cabinets, grey cabinets, quartz benchtops, grey splashback, timber splashback, black appliances, ceramic floors, no island and grey floor.
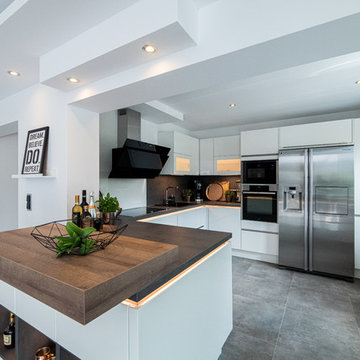
Eine Doppelhaushälte aus den 70iger Jahren wurde in ein modernes Zuhause verwandelt. Auf dem Boden wurden 60x60 Fliesen in Betonoptik verlegt. Bei den Wänden wurde ein Glattputz angewandt welcher weiß gestrichen wurde. Als Highlight wurden Verblendsteine verlegt. Ein gemauertes Sideboard, sowie diverse Dekovorbauten an der Decke runden den wohnlichen Industrie-Look ab. In den Bädern wurde die Stylrichtung sowie die eingesetzten Materialen fortgeführt und mit natürlichen Holzplatten im Waschbeckenbereich ergänzt. Ein ausgeklügeltes Beleuchtungssystem (Smart Home), welches ebenfalls mit dem Handy bedient werden kann, verleiht den Räumlichkeiten ein wohnliches und gemütliches Zuhause.
Durch die Mischung verschiedenster Materialien wie Beton, Stein und Holz wurde ein harmonisches Wohngefühl geschaffen. Für den perfekten Feinschliff wurden die Kunden bei den Eirichtungs- und Dekoelementen beraten und tatkräftig unterschtützt.
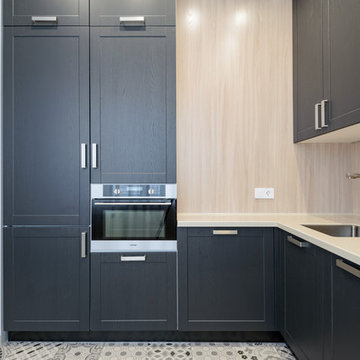
Виталий Иванов
Inspiration for a small transitional l-shaped open plan kitchen in Novosibirsk with a single-bowl sink, raised-panel cabinets, grey cabinets, solid surface benchtops, beige splashback, timber splashback, stainless steel appliances, ceramic floors, no island, grey floor and beige benchtop.
Inspiration for a small transitional l-shaped open plan kitchen in Novosibirsk with a single-bowl sink, raised-panel cabinets, grey cabinets, solid surface benchtops, beige splashback, timber splashback, stainless steel appliances, ceramic floors, no island, grey floor and beige benchtop.
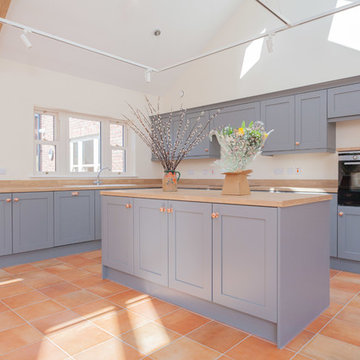
This is an example of a mid-sized contemporary l-shaped open plan kitchen in Belfast with a drop-in sink, recessed-panel cabinets, grey cabinets, wood benchtops, brown splashback, timber splashback, stainless steel appliances, ceramic floors, with island, orange floor and brown benchtop.
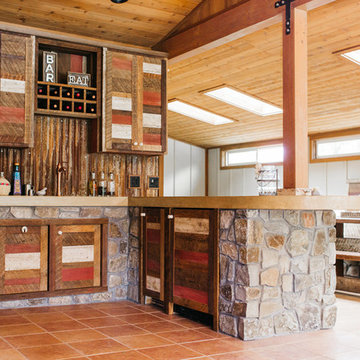
Inspiration for a mid-sized country l-shaped eat-in kitchen in Other with an integrated sink, shaker cabinets, medium wood cabinets, brown splashback, timber splashback, ceramic floors, a peninsula and beige floor.
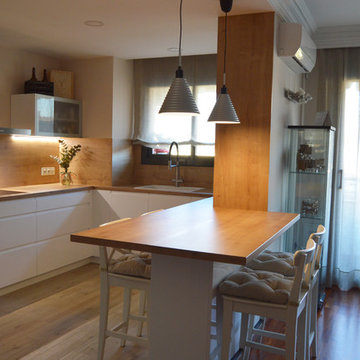
Esta cocina abierta que hemos hecho integra perfectamente la premisa del estilo nórdico: sencillez cálida y acogedora. Predomina el color blanco, que aporta mucha luminosidad, y el suave tono natural de la madera en el suelo y la encimera.
Al abrirla al comedor, se ha ganado amplitud y luz, y el espacio de mesa conecta perfectamente los dos espacios.
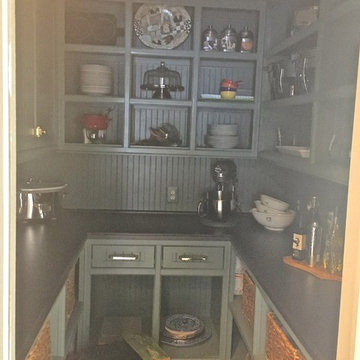
Custom walk-in pantry. Perfect spot for storing dry goods, appliances, cookbooks, and all of the not often used party essentials.
Cabinets and shelving crafted by Dick Lawrence and Production II ( http://production2.com ), flush mount from Circa Lighting ( https://www.circalighting.com. ) Farrow and Ball Green Smoke beadboard-paneled walls are among the many enviable features of this traditional pantry.
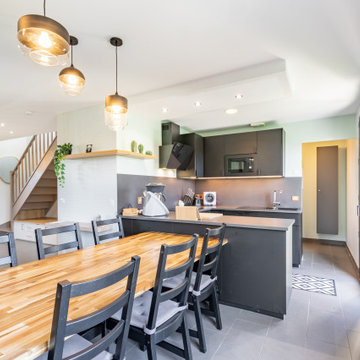
Rénovation complète d'une cuisine avec création d'un faux plafond, de meubles supplémentaires et d'une nouvelle disposition plus fonctionnelle.
This is an example of a mid-sized contemporary u-shaped open plan kitchen in Reims with a single-bowl sink, beaded inset cabinets, grey cabinets, laminate benchtops, grey splashback, timber splashback, black appliances, ceramic floors, no island, grey floor and grey benchtop.
This is an example of a mid-sized contemporary u-shaped open plan kitchen in Reims with a single-bowl sink, beaded inset cabinets, grey cabinets, laminate benchtops, grey splashback, timber splashback, black appliances, ceramic floors, no island, grey floor and grey benchtop.
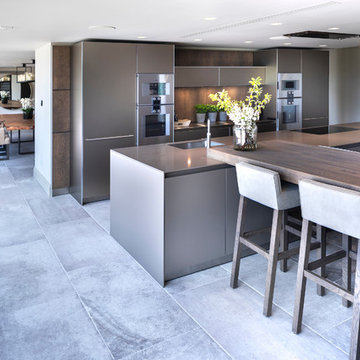
The total re design & interior layout of this expansive lakeside luxury mansion home by Llama Group and Janey Butler Interiors. Stylish B3 Bulthaup Kitchen with large pantry and hidden Bulthaup Home bar.. With stunning Janey Butler Interiors furniture design and style throughout. Lake View House can be viewed on the projects page of the Llama Group Website.
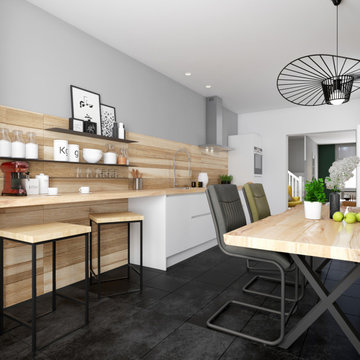
La cucina esistente in buone condizioni, è stata rinfrescata semplicemente sostituendo il vecchio piano top nero con uno in legno chiaro che prolungato, diventa angolo snack-bar.
Perché per un italiano doc, soprattutto se all’estero, avere uno spazio dedicato per gustarsi una buona tazza di caffè non ha prezzo! :)
Mensole in metallo sottile intervallano le doghe in legno della parete utili per riporre ed esporre.
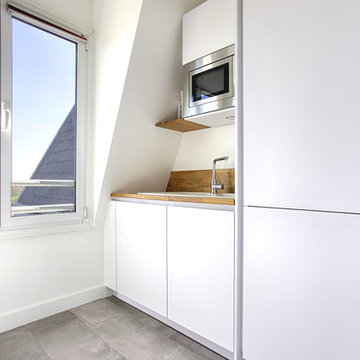
Une cuisine blanche pour apporter de la clarté à la pièce à vivre. La cloison qui la séparée de l'entrée a été abattu pour permettre à la cuisine de s'étaler
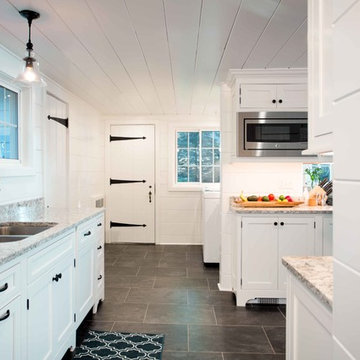
Inspiration for a mid-sized transitional u-shaped eat-in kitchen in Other with an undermount sink, recessed-panel cabinets, white cabinets, white splashback, timber splashback, stainless steel appliances, ceramic floors, a peninsula, grey floor, multi-coloured benchtop and granite benchtops.
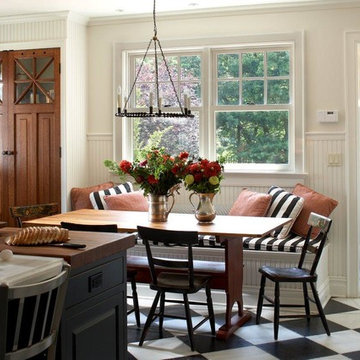
Photo of a mid-sized country single-wall eat-in kitchen in Newark with an undermount sink, raised-panel cabinets, white cabinets, granite benchtops, white splashback, timber splashback, stainless steel appliances, ceramic floors, with island and multi-coloured floor.
Kitchen with Timber Splashback and Ceramic Floors Design Ideas
9