Kitchen with Timber Splashback and Coloured Appliances Design Ideas
Refine by:
Budget
Sort by:Popular Today
41 - 60 of 182 photos
Item 1 of 3
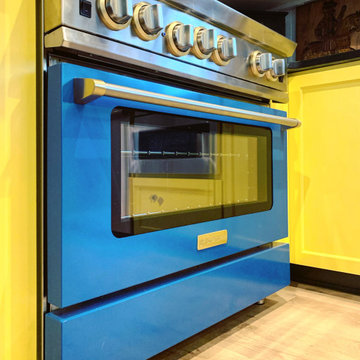
Inspiration for a mid-sized transitional l-shaped open plan kitchen in Kansas City with an undermount sink, shaker cabinets, yellow cabinets, soapstone benchtops, black splashback, timber splashback, coloured appliances, light hardwood floors, no island, brown floor, black benchtop and recessed.
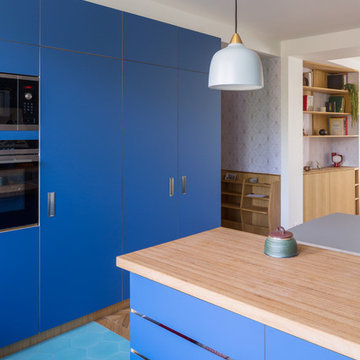
Photo of a mid-sized contemporary single-wall open plan kitchen in Paris with a single-bowl sink, flat-panel cabinets, blue cabinets, wood benchtops, metallic splashback, timber splashback, coloured appliances, ceramic floors, with island, turquoise floor and beige benchtop.
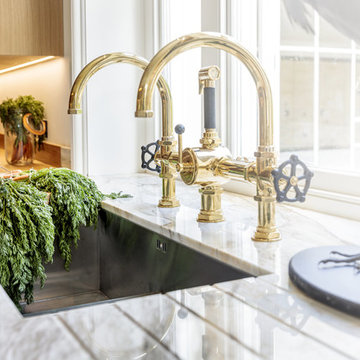
Papilio Bespoke Kitchens designed this kitchen and breakfast room following the latest trend of “The New Natural” (phrase coined by Elle Decoration) for an impressive Georgian manor house within close proximity to Bristol in South West England. The kitchen space is tall and long and had restrictions due to its Grade II listing, however Papilio’s Creative Director worked closely with the client and architect to ensure that not only are all of the listed building restrictions were adhered to but also that the finished kitchen was spectacular.
The styling draws influence from the original Georgian features but also pulls in a contemporary Scandinavian feel. The work surfaces and Aga range cooker have been set at an above average level as requested by our taller client, this is one of the many benefits of a bespoke kitchen. The plinth heights are also a very specific bespoke detail requested by the client. Another unique bespoke detail requested was for the cat’s food and drink bowls to be recessed into the lower section of an open cabinet.
Whilst most of the kitchen is finished in an oak veneer with crisp clean lines and beautiful textures, the sink run is finished in an opulent Calacatta Oro marble which we sourced direct from Italy. The finishing piece for the wet area was the renowned and unique Gooseneck regulator in antique brass by Waterworks.
The appliance schedule included a 5-door Aga range cooker with an electric module including gas burners, this style of cooker allows for a great deal of versatility in cooking styles. We also specified the Miele flagship fridge freezer, the “MasterCool” and the brand new addition to the Miele dishwasher range “Knock 2 Open” which allows for the discreet handle detail in this bespoke kitchen to continue uninterrupted through the design.
Photography: Simon Plant
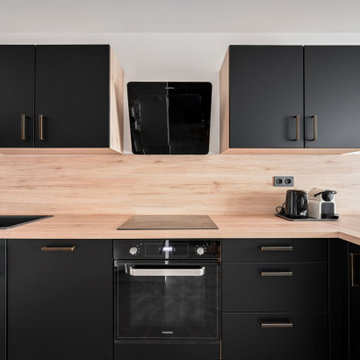
Cuisine : ECOCUISINE.
Inspiration for a small industrial l-shaped eat-in kitchen in Lyon with an undermount sink, beaded inset cabinets, black cabinets, laminate benchtops, brown splashback, timber splashback, coloured appliances, vinyl floors, no island and grey floor.
Inspiration for a small industrial l-shaped eat-in kitchen in Lyon with an undermount sink, beaded inset cabinets, black cabinets, laminate benchtops, brown splashback, timber splashback, coloured appliances, vinyl floors, no island and grey floor.
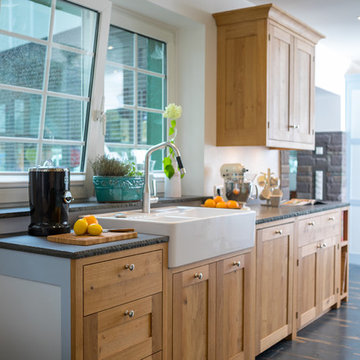
This is an example of a large country galley eat-in kitchen in Cologne with a farmhouse sink, shaker cabinets, medium wood cabinets, granite benchtops, white splashback, timber splashback, coloured appliances, dark hardwood floors, no island, black floor and grey benchtop.
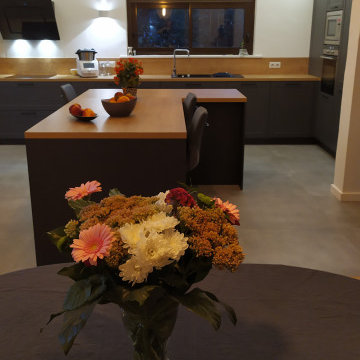
Cuisine intérieur design présente une cuisine sur mesure tout équipée, en laque graphite mate mouluré avec plan de travail en stratifié aspect bois, pour retranscrire le style maison de campagne avec îlot central
photos après/avant
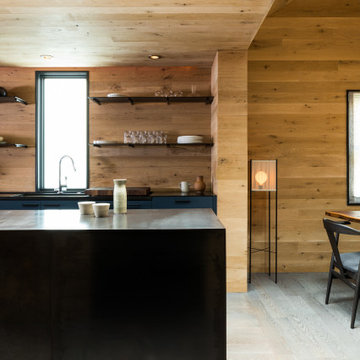
Kitchen
This is an example of a mid-sized modern galley kitchen in Austin with an undermount sink, timber splashback, coloured appliances, dark hardwood floors and with island.
This is an example of a mid-sized modern galley kitchen in Austin with an undermount sink, timber splashback, coloured appliances, dark hardwood floors and with island.
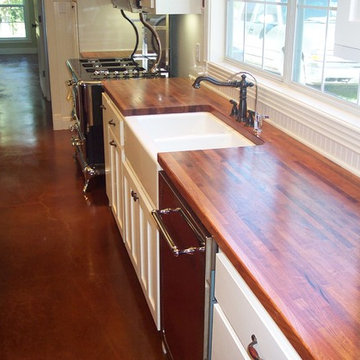
info@wrwoodworking.com
Mesquite Edge Grain with a WaterLox Finsih
This is an example of a mid-sized country galley eat-in kitchen in Austin with a farmhouse sink, flat-panel cabinets, white cabinets, wood benchtops, white splashback, timber splashback, coloured appliances, concrete floors, with island, brown floor and brown benchtop.
This is an example of a mid-sized country galley eat-in kitchen in Austin with a farmhouse sink, flat-panel cabinets, white cabinets, wood benchtops, white splashback, timber splashback, coloured appliances, concrete floors, with island, brown floor and brown benchtop.
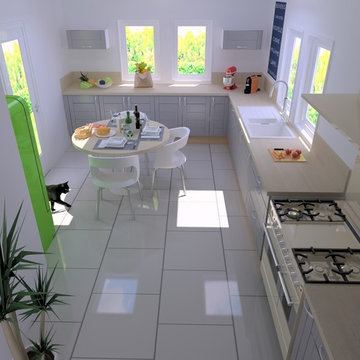
Rendu photo-réaliste avant projet
Design ideas for a large contemporary l-shaped separate kitchen in Le Havre with a drop-in sink, shaker cabinets, medium wood cabinets, laminate benchtops, beige splashback, timber splashback, coloured appliances, cement tiles, no island and beige floor.
Design ideas for a large contemporary l-shaped separate kitchen in Le Havre with a drop-in sink, shaker cabinets, medium wood cabinets, laminate benchtops, beige splashback, timber splashback, coloured appliances, cement tiles, no island and beige floor.
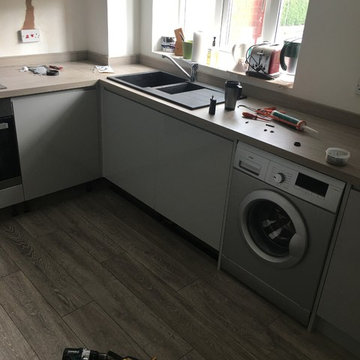
Photo of a small contemporary l-shaped separate kitchen in Other with a double-bowl sink, glass-front cabinets, grey cabinets, laminate benchtops, grey splashback, timber splashback, coloured appliances, laminate floors and grey floor.
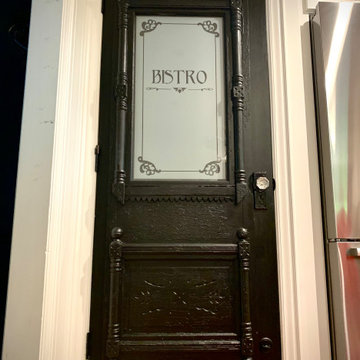
Mid-sized transitional l-shaped open plan kitchen in Kansas City with an undermount sink, shaker cabinets, yellow cabinets, soapstone benchtops, black splashback, timber splashback, coloured appliances, light hardwood floors, no island, brown floor, black benchtop and recessed.
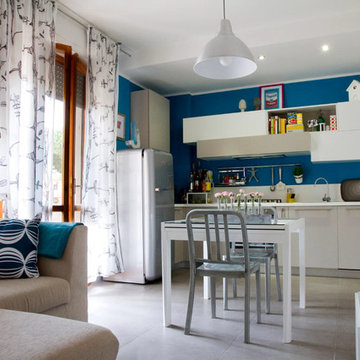
L'abbattimento della parete che divideva la cucina dal soggiorno ha permesso di ottenere più spazio e più luce nell'ambiente
Design ideas for a small modern single-wall open plan kitchen in Florence with a drop-in sink, flat-panel cabinets, beige cabinets, wood benchtops, white splashback, timber splashback, coloured appliances, porcelain floors, no island and grey floor.
Design ideas for a small modern single-wall open plan kitchen in Florence with a drop-in sink, flat-panel cabinets, beige cabinets, wood benchtops, white splashback, timber splashback, coloured appliances, porcelain floors, no island and grey floor.
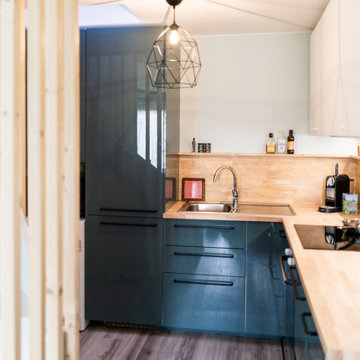
Inspiration for a small contemporary l-shaped eat-in kitchen in Lille with an integrated sink, flat-panel cabinets, blue cabinets, wood benchtops, beige splashback, timber splashback, coloured appliances, laminate floors, no island, grey floor and beige benchtop.
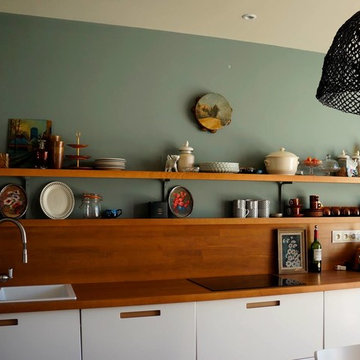
Réalisation d une Villa d Architecte en collaboration avec Sophie Zileskiewicz Décoratrice d intérieur.
Peintures Ressources
This is an example of a mid-sized contemporary single-wall kitchen in Lyon with an undermount sink, beaded inset cabinets, white cabinets, wood benchtops, timber splashback, coloured appliances, light hardwood floors and beige floor.
This is an example of a mid-sized contemporary single-wall kitchen in Lyon with an undermount sink, beaded inset cabinets, white cabinets, wood benchtops, timber splashback, coloured appliances, light hardwood floors and beige floor.
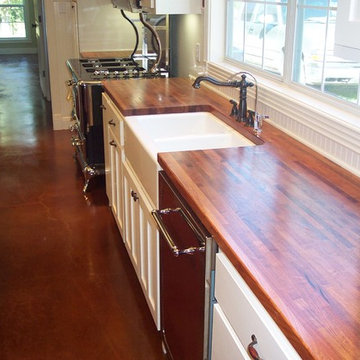
info@wrwoodworking.com
Edge Grain Mesquite with a Waterlox finish
Design ideas for a large contemporary galley eat-in kitchen in Austin with wood benchtops, a farmhouse sink, flat-panel cabinets, white cabinets, white splashback, timber splashback, coloured appliances, concrete floors, with island and brown floor.
Design ideas for a large contemporary galley eat-in kitchen in Austin with wood benchtops, a farmhouse sink, flat-panel cabinets, white cabinets, white splashback, timber splashback, coloured appliances, concrete floors, with island and brown floor.
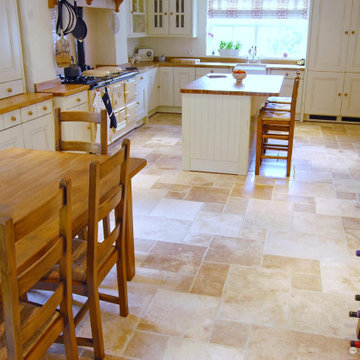
Private residence – Ballinamallard, N. Ireland
While a minimally sized property, the rich tones in the client’s bespoke wood floors and complimenting tiling that contrasted with the bright wall colours came together to reflect the home of someone appreciative of the simple things in life over the grandiose.
Use of minimal photographic lighting ensured a natural look to each image that best reflected home.
Integration of natural woodland hued flooring, was the ideal solution for this quiet family home situated off the beaten track near Ballinamallard in the County Fermanagh countryside.
Client: Trunk Floor. Turnaround: 2 days.
Services provided –
Scheduling – multi location interiors photoshoot
Clearances
Interiors Photography
Photography Edit
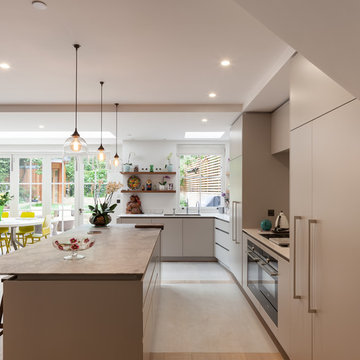
This is an example of a mid-sized contemporary l-shaped eat-in kitchen in London with a drop-in sink, flat-panel cabinets, white cabinets, marble benchtops, brown splashback, timber splashback, coloured appliances, light hardwood floors, with island and brown floor.
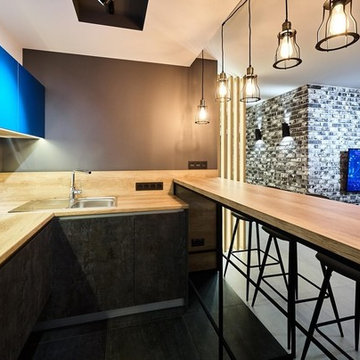
Нижние фасады изготовлены из сверхпрочного немецкого пластика имитирующего структуру керамогранита. Барная стойка со светильниками визуально разграничивают пространство кухни и гостиной.
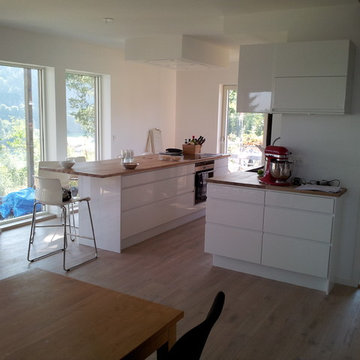
Inspiration for an expansive contemporary galley open plan kitchen in Berlin with a single-bowl sink, flat-panel cabinets, white cabinets, wood benchtops, white splashback, timber splashback, coloured appliances, dark hardwood floors, with island, brown floor and brown benchtop.
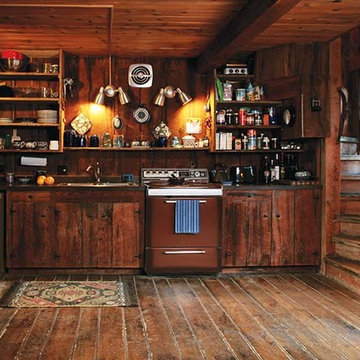
Large country single-wall kitchen pantry in Portland with a drop-in sink, flat-panel cabinets, brown cabinets, wood benchtops, brown splashback, timber splashback, coloured appliances, dark hardwood floors, no island, brown floor and brown benchtop.
Kitchen with Timber Splashback and Coloured Appliances Design Ideas
3