Kitchen with Timber Splashback and Dark Hardwood Floors Design Ideas
Refine by:
Budget
Sort by:Popular Today
101 - 120 of 985 photos
Item 1 of 3
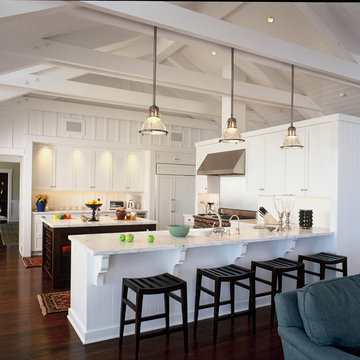
Large beach style open plan kitchen in Santa Barbara with panelled appliances, marble benchtops, an undermount sink, white cabinets, white splashback, dark hardwood floors, with island, shaker cabinets and timber splashback.
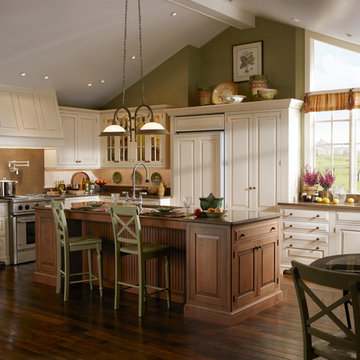
Brookhaven Houston Cape Cod - Whether a summer cottage or year-round dwelling, the soft earth tones, open floor plan, and simple accessories of this Cape Cod Kitchen create a space that is warm, welcoming, and unpretentious.
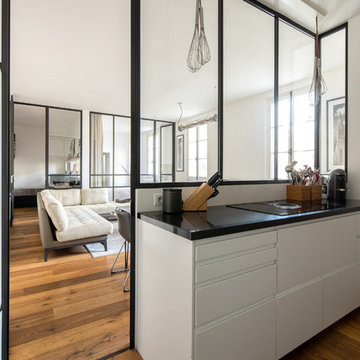
Victor Grandgeorge - Photosdinterieurs
Small galley open plan kitchen in Paris with an undermount sink, beaded inset cabinets, white cabinets, quartzite benchtops, brown splashback, timber splashback, panelled appliances, dark hardwood floors, brown floor and black benchtop.
Small galley open plan kitchen in Paris with an undermount sink, beaded inset cabinets, white cabinets, quartzite benchtops, brown splashback, timber splashback, panelled appliances, dark hardwood floors, brown floor and black benchtop.
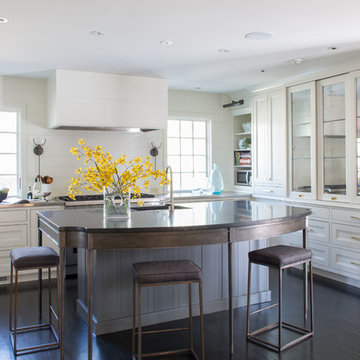
The Cherry Road project is a humble yet striking example of how small changes can have a big impact. A meaningful project as the final room to be renovated in this house, thus our completion aligned with the family’s move-in. The kitchen posed a number of problems the design worked to remedy. Such as an existing window oriented the room towards a neighboring driveway. The initial design move sought to reorganize the space internally, focusing the view from the sink back through the house to the pool and courtyard beyond. This simple repositioning allowed the range to center on the opposite wall, flanked by two windows that reduce direct views to the driveway while increasing the natural light of the space.
Opposite that opening to the dining room, we created a new custom hutch that has the upper doors bypass doors incorporate an antique mirror, then led they magnified the light and view opposite side of the room. The ceilings we were confined to eight foot four, so we wanted to create as much verticality as possible. All the cabinetry was designed to go to the ceiling, incorporating a simple coat mold at the ceiling. The west wall of the kitchen is primarily floor-to-ceiling storage behind paneled doors. So the refrigeration and freezers are fully integrated.
The island has a custom steel base with hammered legs, with a natural wax finish on it. The top is soapstone and incorporates an integral drain board in the kitchen sink. We did custom bar stools with steel bases and upholstered seats. At the range, we incorporated stainless steel countertops to integrate with the range itself, to make that more seamless flow. The edge detail is historic from the 1930s.
At the range itself, there are a number of custom detailed incorporated for storage of cooking oils and spices, in a pullout. A custom knife block that's in a pull out as well.There is a concealed sort of office for the homeowner behind custom, bi-folding panel doors. So it can be closed and totally concealed, or opened up and engaged with the kitchen.
In the office area, which was a former pantry, we repurposed a granite marble top that was on the former island. The walls have a grasscloth wall covering, which is pinnable, so the homeowner can display photographs, calendars, and schedules.
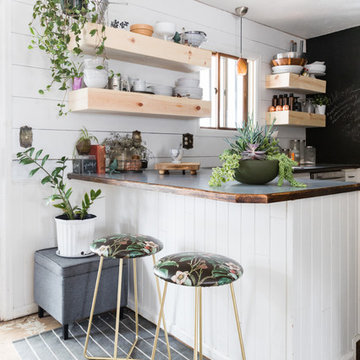
Inspiration for a contemporary l-shaped kitchen in Denver with white cabinets, wood benchtops, white splashback, timber splashback, stainless steel appliances, dark hardwood floors, a peninsula, brown floor and brown benchtop.
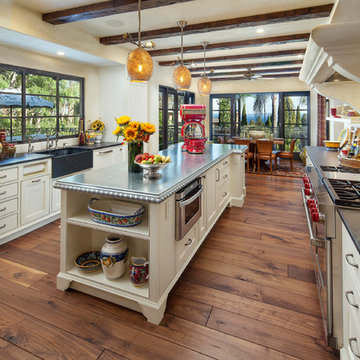
Jim Bartsch Photography
Photo of a large mediterranean galley kitchen pantry in Santa Barbara with a farmhouse sink, raised-panel cabinets, white cabinets, soapstone benchtops, beige splashback, timber splashback, stainless steel appliances, dark hardwood floors, with island and brown floor.
Photo of a large mediterranean galley kitchen pantry in Santa Barbara with a farmhouse sink, raised-panel cabinets, white cabinets, soapstone benchtops, beige splashback, timber splashback, stainless steel appliances, dark hardwood floors, with island and brown floor.
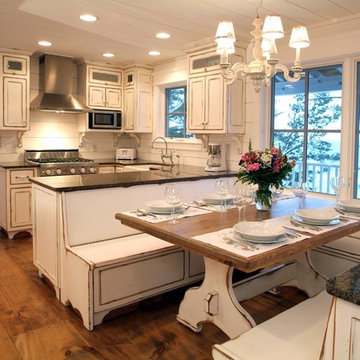
Design ideas for a mid-sized beach style u-shaped eat-in kitchen in Grand Rapids with a farmhouse sink, recessed-panel cabinets, distressed cabinets, solid surface benchtops, white splashback, timber splashback, stainless steel appliances, dark hardwood floors, no island and brown floor.
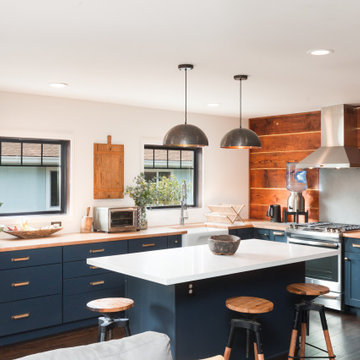
A dramatic remodel that featured removing a wall to open kitchen space to the living space. Clients selected the Maritime finish to complement the wood shiplap wall detail and white farm sink. No uppers were used to keep the design minimal and light.
Designed by Megan Cairns of Cairns Architecture
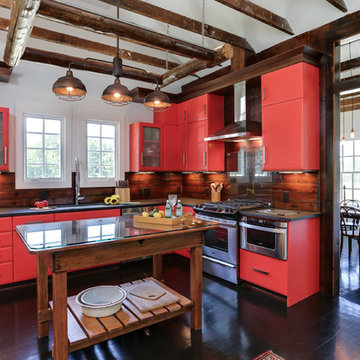
This homeowner has long since moved away from his family farm but still visits often and thought it was time to fix up this little house that had been neglected for years. He brought home ideas and objects he was drawn to from travels around the world and allowed a team of us to help bring them together in this old family home that housed many generations through the years. What it grew into is not your typical 150 year old NC farm house but the essence is still there and shines through in the original wood and beams in the ceiling and on some of the walls, old flooring, re-purposed objects from the farm and the collection of cherished finds from his travels.
Photos by Tad Davis Photography
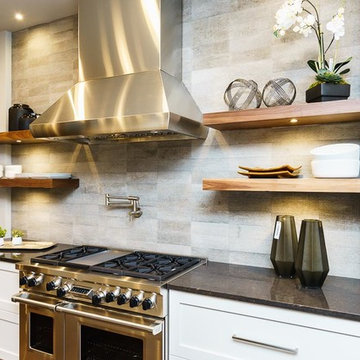
Photo of a mid-sized transitional l-shaped separate kitchen in Omaha with shaker cabinets, an undermount sink, white cabinets, granite benchtops, beige splashback, timber splashback, stainless steel appliances, dark hardwood floors, multiple islands and brown floor.
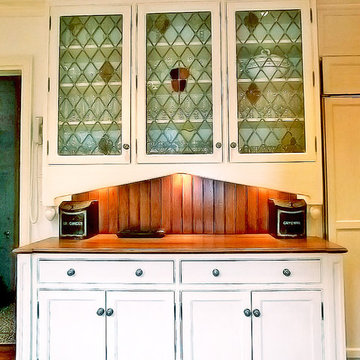
Photo of a mid-sized traditional galley separate kitchen in New York with beaded inset cabinets, white cabinets, wood benchtops, brown splashback, timber splashback, dark hardwood floors, no island, brown floor and brown benchtop.
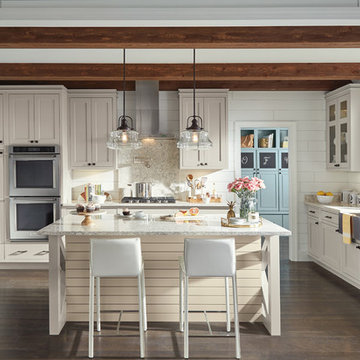
Inspiration for a mid-sized country u-shaped separate kitchen in Other with a farmhouse sink, recessed-panel cabinets, beige cabinets, granite benchtops, white splashback, timber splashback, stainless steel appliances, dark hardwood floors, with island, brown floor and beige benchtop.
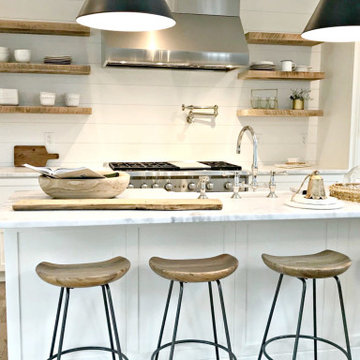
Mid-sized country single-wall separate kitchen with a farmhouse sink, shaker cabinets, white cabinets, marble benchtops, white splashback, timber splashback, panelled appliances, dark hardwood floors, with island, brown floor and grey benchtop.
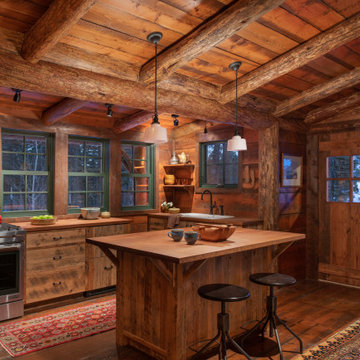
This is an example of a small country u-shaped open plan kitchen in Other with a drop-in sink, flat-panel cabinets, wood benchtops, brown splashback, timber splashback, stainless steel appliances, dark hardwood floors, with island, brown floor and vaulted.
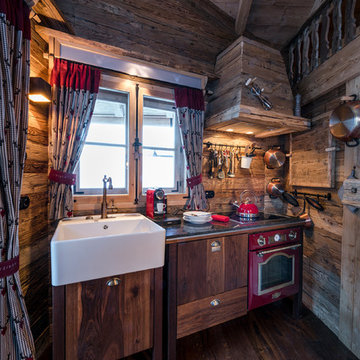
Günter Standl
Design ideas for a small country single-wall kitchen in Frankfurt with a farmhouse sink, flat-panel cabinets, dark wood cabinets, brown splashback, timber splashback, coloured appliances, dark hardwood floors and no island.
Design ideas for a small country single-wall kitchen in Frankfurt with a farmhouse sink, flat-panel cabinets, dark wood cabinets, brown splashback, timber splashback, coloured appliances, dark hardwood floors and no island.
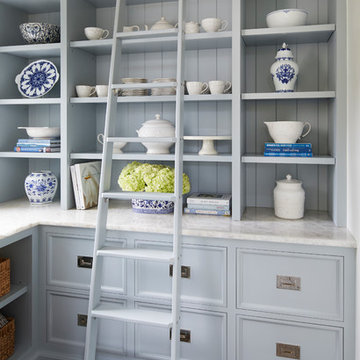
Inspiration for a traditional l-shaped kitchen pantry in Chicago with recessed-panel cabinets, quartzite benchtops, blue splashback, timber splashback, white benchtop, dark hardwood floors, brown floor and grey cabinets.
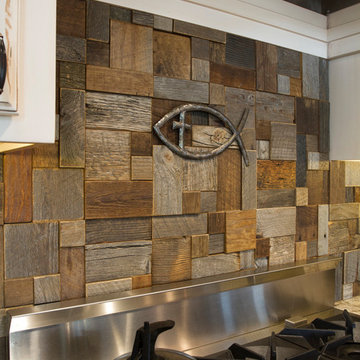
Inspiration for a large country l-shaped eat-in kitchen in Minneapolis with a farmhouse sink, raised-panel cabinets, white cabinets, granite benchtops, multi-coloured splashback, timber splashback, panelled appliances, dark hardwood floors, with island and brown floor.
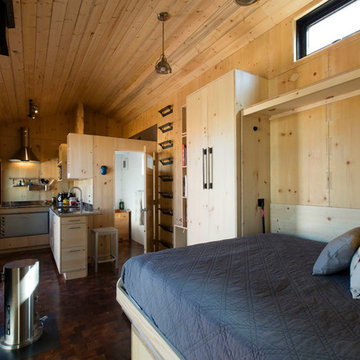
View from the desk next to the wall bed. Plenty of room for moving about when the horizontal wall bed is folded out and in use.
Photo by Kate Russell
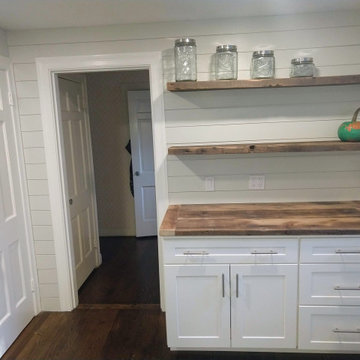
Custom distressed spruce floating shelves with counter top
This is an example of a mid-sized country l-shaped eat-in kitchen in Boston with a farmhouse sink, flat-panel cabinets, white cabinets, wood benchtops, grey splashback, timber splashback, dark hardwood floors, brown floor and brown benchtop.
This is an example of a mid-sized country l-shaped eat-in kitchen in Boston with a farmhouse sink, flat-panel cabinets, white cabinets, wood benchtops, grey splashback, timber splashback, dark hardwood floors, brown floor and brown benchtop.
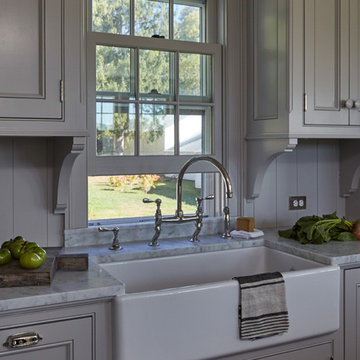
Inspiration for a mid-sized country u-shaped eat-in kitchen in New York with a farmhouse sink, flat-panel cabinets, grey cabinets, marble benchtops, grey splashback, timber splashback, stainless steel appliances, dark hardwood floors and with island.
Kitchen with Timber Splashback and Dark Hardwood Floors Design Ideas
6