Kitchen with Timber Splashback and Exposed Beam Design Ideas
Refine by:
Budget
Sort by:Popular Today
141 - 160 of 263 photos
Item 1 of 3
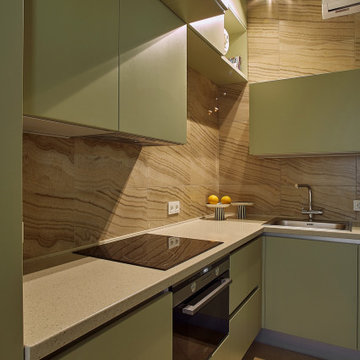
Дизайнерская кухня для небольшой компактной студии в г.Москва.
Несмотря на небольшую площадь, дизайнерам MOSSMAN удалось создать проект функциональной, практичной и красивой кухни. В первую очередь, внимание привлекает выбранный цвет кухонного гарнитура. Именно цвет и задает настроение всему проекту. Цвет и шелковисто-матовая поверхность фасадов придают свежесть и визуально расширяют пространство, что несомненно порадует хозяев. Но кухонный гарнитур в первую очередь должен быть функциональным и комфортным, т.к. именно в этой зоне заказчики будут наслаждаться утренним кофе или готовить праздничный ужин. Поэтому здесь спроектировано все согласно эргономике движений и принципам правилього хранения.
Кухня - это часть всего интерьера и она должна гармонично вписаться в общее настроение дизайна и совпасть с характером своих хозяев.
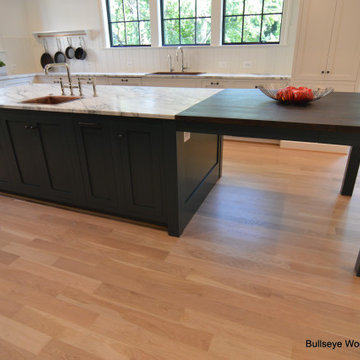
Custom kitchen features custom cabinetry in Antique White and "Mount Etna" deep blue with white bead board backsplash, pot rack, drop in copper sink. Expansive island features stone and wood counter tops, prep sink and dine in area for 6+ people.
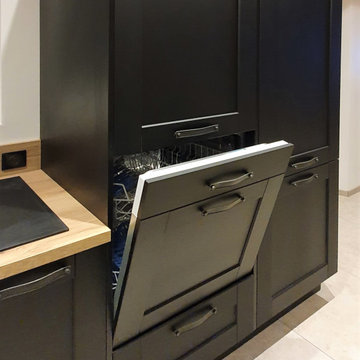
On démarre l’année avec une nouvelle réalisation !
L’alliance du noir et du bois, un intemporel qui séduit toujours autant.
On y retrouve nos best-sellers : l’armoire et ses multiples espaces de rangement et la plaque de découpe en granit intégrée sur l’îlot central.
Une cuisine sobre, élégante, fonctionnelle et conviviale qui fait le bonheur de Mr et Mme C.
Vous aussi vous souhaitez transformer votre cuisine en 2021 ? Contactez-moi dès maintenant.
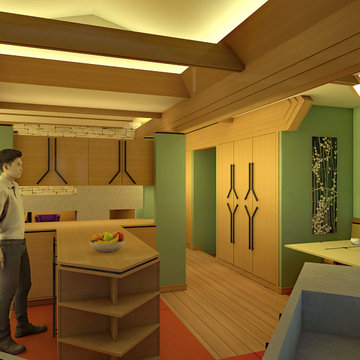
The Oliver/Fox residence was a home and shop that was designed for a young professional couple, he a furniture designer/maker, she in the Health care services, and their two young daughters.
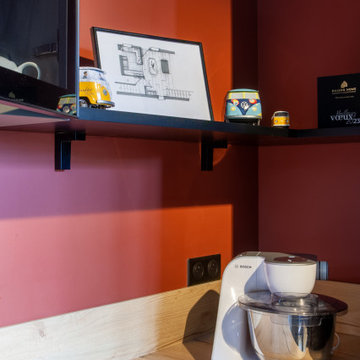
Photo of a small country galley separate kitchen in Le Havre with a drop-in sink, beaded inset cabinets, black cabinets, wood benchtops, timber splashback, black appliances, no island, beige floor and exposed beam.
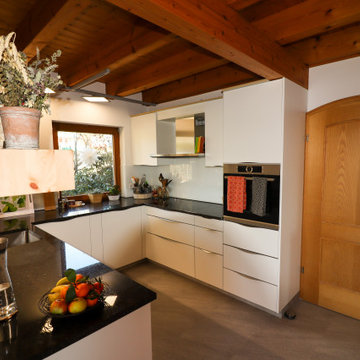
Inspiration for a large contemporary u-shaped eat-in kitchen in Other with a drop-in sink, beaded inset cabinets, white cabinets, solid surface benchtops, white splashback, timber splashback, stainless steel appliances, linoleum floors, no island, grey floor, black benchtop and exposed beam.
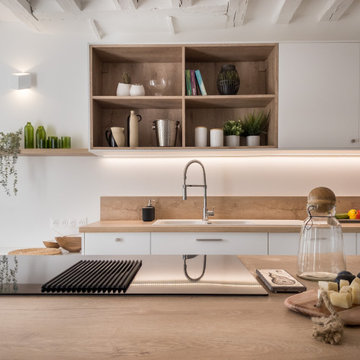
Création d'une cuisine moderne dans une longère pleine de charme.
Design ideas for a mid-sized country l-shaped eat-in kitchen in Paris with a drop-in sink, flat-panel cabinets, white cabinets, wood benchtops, timber splashback, light hardwood floors, with island, beige floor and exposed beam.
Design ideas for a mid-sized country l-shaped eat-in kitchen in Paris with a drop-in sink, flat-panel cabinets, white cabinets, wood benchtops, timber splashback, light hardwood floors, with island, beige floor and exposed beam.
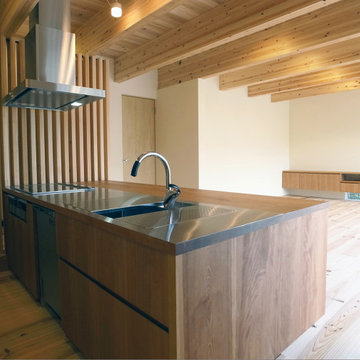
アイランドキッチン
カバ桜の無垢板で作ったオリジナルキッチン。
Design ideas for a mid-sized midcentury single-wall separate kitchen in Other with with island, brown benchtop, an undermount sink, beaded inset cabinets, medium wood cabinets, wood benchtops, brown splashback, timber splashback, stainless steel appliances, medium hardwood floors, beige floor and exposed beam.
Design ideas for a mid-sized midcentury single-wall separate kitchen in Other with with island, brown benchtop, an undermount sink, beaded inset cabinets, medium wood cabinets, wood benchtops, brown splashback, timber splashback, stainless steel appliances, medium hardwood floors, beige floor and exposed beam.
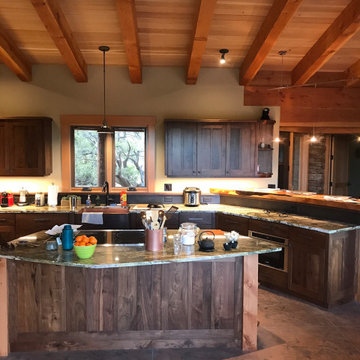
Craftsman Style Kitchen in #2 Walnut
Inspiration for a mid-sized arts and crafts u-shaped eat-in kitchen in Phoenix with a farmhouse sink, recessed-panel cabinets, dark wood cabinets, granite benchtops, brown splashback, timber splashback, stainless steel appliances, concrete floors, with island, brown floor, multi-coloured benchtop and exposed beam.
Inspiration for a mid-sized arts and crafts u-shaped eat-in kitchen in Phoenix with a farmhouse sink, recessed-panel cabinets, dark wood cabinets, granite benchtops, brown splashback, timber splashback, stainless steel appliances, concrete floors, with island, brown floor, multi-coloured benchtop and exposed beam.
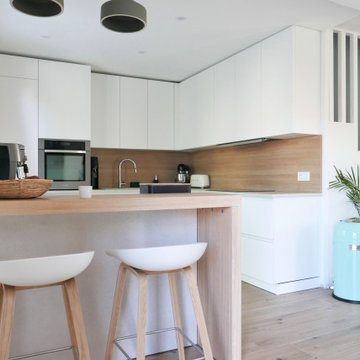
Rénovation complète pour le RDC de cette maison individuelle. Les cloisons séparant la cuisine de la pièce de vue ont été abattues pour faciliter les circulations et baigner les espaces de lumière naturelle. Le tout à été réfléchi dans des tons très clairs et pastels. Le caractère est apporté dans la décoration, le nouvel insert de cheminée très contemporain et le rythme des menuiseries sur mesure.
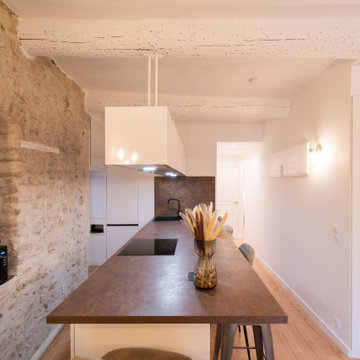
Le mur en pierre d'origine a été conservé et les poutres ont été peintes en blanc, ce qui apporte de la luminosité. Parquet au sol - Cuisine conçue en linéaire avec ilot et dans le prolongement du mur. Une fenêtre apporte de la lumière dans l'espace cuisine. Bandeau en hauteur pour les rangements avec spots intégrés pour l'éclairage du plan de travail. Surface de la pièce : 29m2.
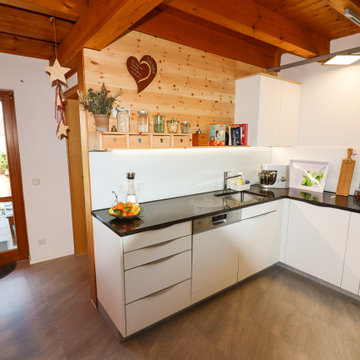
Design ideas for a large contemporary u-shaped eat-in kitchen in Other with a drop-in sink, beaded inset cabinets, white cabinets, solid surface benchtops, white splashback, timber splashback, stainless steel appliances, linoleum floors, no island, grey floor, black benchtop and exposed beam.
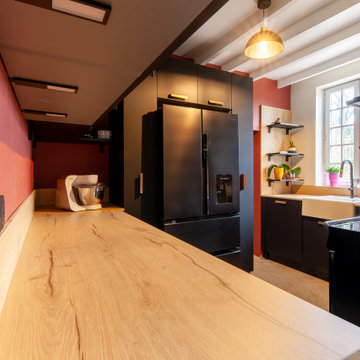
This is an example of a small country galley separate kitchen in Le Havre with a drop-in sink, beaded inset cabinets, black cabinets, wood benchtops, timber splashback, black appliances, no island, beige floor and exposed beam.
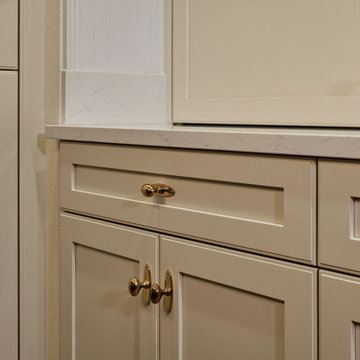
In the remodeled kitchen, the homeowners asked for an "unfitted" or somewhat eclectic and casual New England style. To improve the layout of the space, Neil Kelly Designer Robert Barham completely re-imagined the orientation, moving the refrigerator to a new wall and moving the range from the island to a wall. He also moved the doorway from the living room to a new location to improve the overall flow. Everything in this kitchen was replaced except for the newer appliances and the beautiful exposed wood beams in the ceiling. Highlights of the design include stunning hardwood flooring, a craftsman style island, the custom black range hood, and vintage brass cabinet pulls sourced by the homeowners.
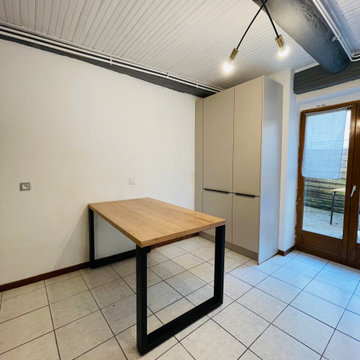
Une cuisine entierement créé sur-mesure afin de s’adapter parfaitement à l’architecture complexe de cette ancienne maison de village ayant des murs totalement en biais avec aucun angle droit. Au final, une magnifique cuisine fonctionnelle avec beaucoup de rangement, un coin repas et la chaudiere desormais entierement caché !
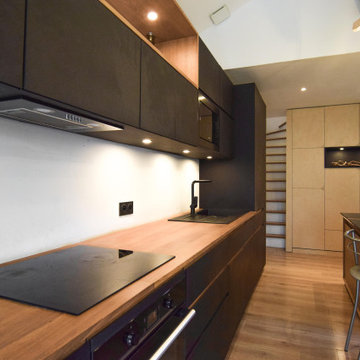
Inspiration for a contemporary single-wall open plan kitchen in Bordeaux with a drop-in sink, black cabinets, wood benchtops, white splashback, timber splashback, panelled appliances, light hardwood floors, with island, beige floor, black benchtop and exposed beam.
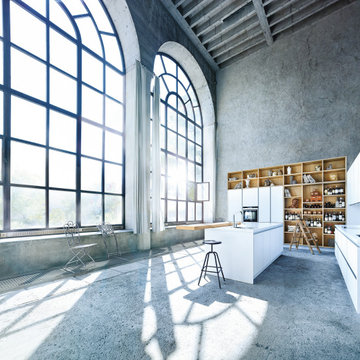
Photo of an expansive modern galley eat-in kitchen in Other with a single-bowl sink, flat-panel cabinets, white cabinets, tile benchtops, white splashback, timber splashback, stainless steel appliances, light hardwood floors, with island, grey floor, white benchtop and exposed beam.
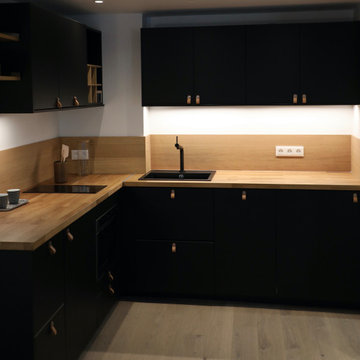
La cuisine de ce studio est pratique et permet d'accueillir un maximum de rangement.
Photo of a small transitional l-shaped eat-in kitchen in Paris with a single-bowl sink, beaded inset cabinets, black cabinets, wood benchtops, orange splashback, timber splashback, panelled appliances, light hardwood floors, beige floor, orange benchtop and exposed beam.
Photo of a small transitional l-shaped eat-in kitchen in Paris with a single-bowl sink, beaded inset cabinets, black cabinets, wood benchtops, orange splashback, timber splashback, panelled appliances, light hardwood floors, beige floor, orange benchtop and exposed beam.
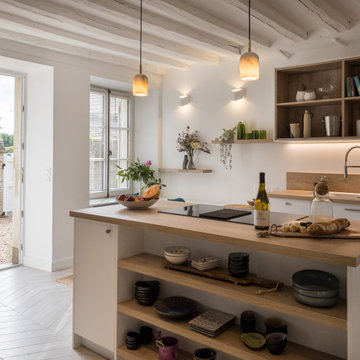
Mid-sized country l-shaped eat-in kitchen in Paris with a drop-in sink, flat-panel cabinets, white cabinets, wood benchtops, timber splashback, panelled appliances, light hardwood floors, with island and exposed beam.
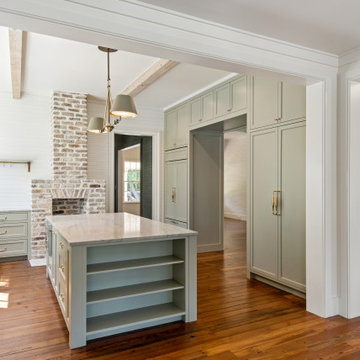
Warm and inviting kitchen featuring resurfaced antique heart pine floors, custom inset cabinetry with all panel-ready appliances, existing fireplace from the early 1920s, original horizontal beadboard walls, natural quartzite countertops and brass hardware.
Kitchen with Timber Splashback and Exposed Beam Design Ideas
8