Kitchen with Timber Splashback and Grey Floor Design Ideas
Refine by:
Budget
Sort by:Popular Today
141 - 160 of 1,806 photos
Item 1 of 3
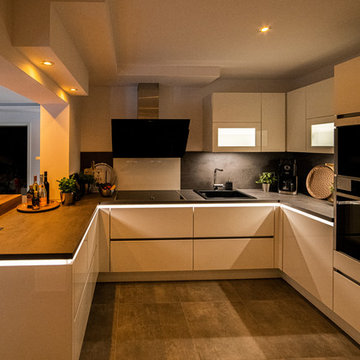
Eine Doppelhaushälte aus den 70iger Jahren wurde in ein modernes Zuhause verwandelt. Auf dem Boden wurden 60x60 Fliesen in Betonoptik verlegt. Bei den Wänden wurde ein Glattputz angewandt welcher weiß gestrichen wurde. Als Highlight wurden Verblendsteine verlegt. Ein gemauertes Sideboard, sowie diverse Dekovorbauten an der Decke runden den wohnlichen Industrie-Look ab. In den Bädern wurde die Stylrichtung sowie die eingesetzten Materialen fortgeführt und mit natürlichen Holzplatten im Waschbeckenbereich ergänzt. Ein ausgeklügeltes Beleuchtungssystem (Smart Home), welches ebenfalls mit dem Handy bedient werden kann, verleiht den Räumlichkeiten ein wohnliches und gemütliches Zuhause.
Durch die Mischung verschiedenster Materialien wie Beton, Stein und Holz wurde ein harmonisches Wohngefühl geschaffen. Für den perfekten Feinschliff wurden die Kunden bei den Eirichtungs- und Dekoelementen beraten und tatkräftig unterschtützt.
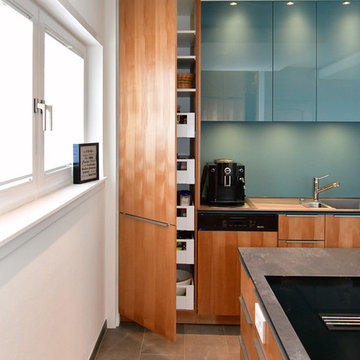
Design ideas for a large contemporary galley open plan kitchen in Frankfurt with a drop-in sink, flat-panel cabinets, light wood cabinets, solid surface benchtops, green splashback, timber splashback, black appliances, concrete floors, with island, grey floor and grey benchtop.
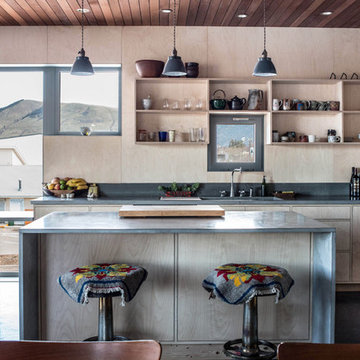
Modern open kitchen flooded with light by a wall of windows. Ventilation provided by single Tilt Only window above sink. The entire kitchen is encompassed in light wood panels. The open wood shelving mirrors the surrounding wood, seamlessly integrating the discreet open storage.
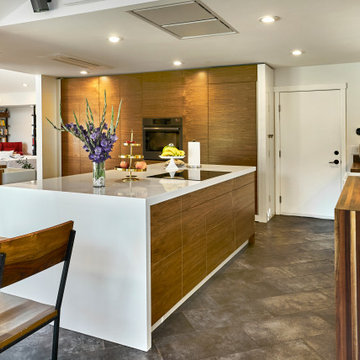
Glossy white counters play off warm wood drawers and hidden wall storage, while both the wood and white counters waterfall to the tile flooring below. Note the flush installation of the vent hood.
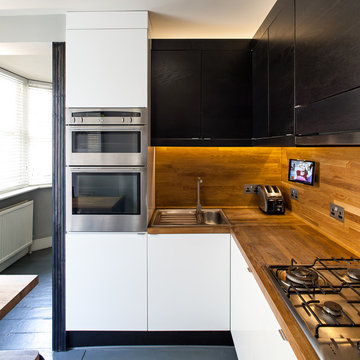
Peter Landers
Inspiration for a small transitional l-shaped open plan kitchen in London with a drop-in sink, flat-panel cabinets, black cabinets, wood benchtops, brown splashback, timber splashback, stainless steel appliances, painted wood floors, a peninsula, grey floor and brown benchtop.
Inspiration for a small transitional l-shaped open plan kitchen in London with a drop-in sink, flat-panel cabinets, black cabinets, wood benchtops, brown splashback, timber splashback, stainless steel appliances, painted wood floors, a peninsula, grey floor and brown benchtop.
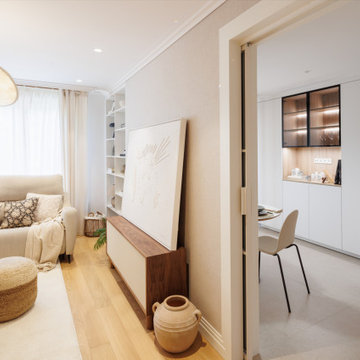
Amueblamiento cocina en colaboración con el estudio RQH Logroño.
This is an example of a mid-sized modern l-shaped separate kitchen in Other with an integrated sink, flat-panel cabinets, white cabinets, quartz benchtops, timber splashback, black appliances, porcelain floors, no island, grey floor and white benchtop.
This is an example of a mid-sized modern l-shaped separate kitchen in Other with an integrated sink, flat-panel cabinets, white cabinets, quartz benchtops, timber splashback, black appliances, porcelain floors, no island, grey floor and white benchtop.
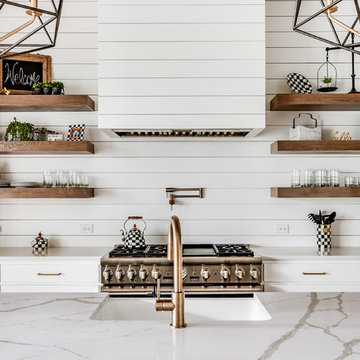
Rosewood Custom Builders
Country kitchen in Dallas with a farmhouse sink, shaker cabinets, grey cabinets, quartz benchtops, white splashback, timber splashback, stainless steel appliances, light hardwood floors, with island, grey floor and white benchtop.
Country kitchen in Dallas with a farmhouse sink, shaker cabinets, grey cabinets, quartz benchtops, white splashback, timber splashback, stainless steel appliances, light hardwood floors, with island, grey floor and white benchtop.
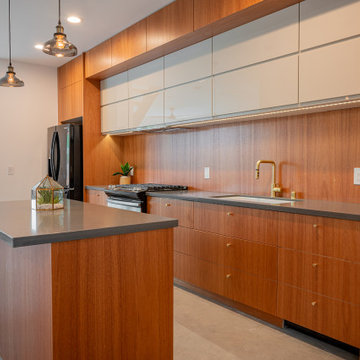
Photo of a small modern single-wall open plan kitchen in Los Angeles with flat-panel cabinets, medium wood cabinets, quartzite benchtops, timber splashback, stainless steel appliances, concrete floors, with island, grey floor and brown benchtop.
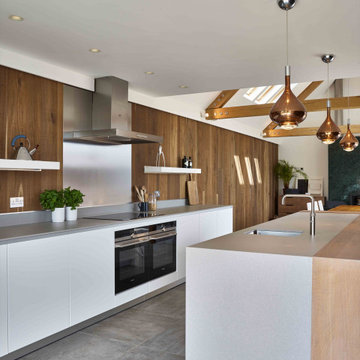
Modern family kitchen with a relaxed urban feel. bulthaup precision meets rustic influences with their kitchen cabinetry sitting comfortably against the reclaimed wood panelling.
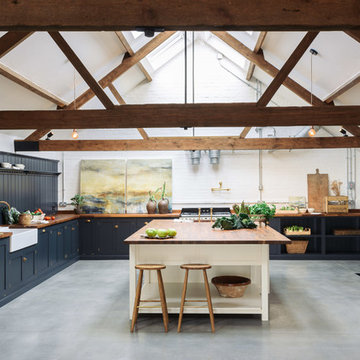
Country kitchen in Other with a farmhouse sink, shaker cabinets, blue cabinets, wood benchtops, blue splashback, timber splashback, concrete floors, with island, grey floor and brown benchtop.
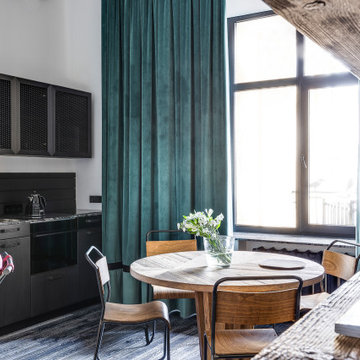
Настроение этой небольшой квартире (52 кв. м) задает история здания, в котором она расположена. Городская усадьба в центре Киева, на улице Пушкинской, была построена в 1898 году по проекту Андрея-Фердинанда Краусса — любимого зодчего столичной знати конца XIX — начала XX веков. Среди других его работ — неоготический «Замок Ричарда Львиное Сердце» на Андреевском спуске, Бессарабский квартал, дома на Рейтарской, Большой Васильковской и других улицах.
Владелица квартиры издает книги по архитектуре и урбанистике, интересуется дизайном. Подыскивая жилье, она в первую очередь обращала внимание на дома, ставшие важной частью архитектурной истории Киева. В подъезде здания на Пушкинской — широкая парадная лестница с элегантными перилами, а фасад служит ярким примером стиля Краусса. Среди основных пожеланий хозяйки квартиры дизайнеру Юрию Зименко — интерьер должен быть созвучен стилистике здания, в то же время оставаться современным, легкими функциональным. Важно было продумать планировку так, чтобы максимально сохранить и подчеркнуть основные достоинства квартиры, в том числе четырехметровые потолки. Это учли в инженерных решениях и отразили в декоре: тяжелые полотна бархатных штор от пола до потолка и круглое зеркало по центру стены в гостиной акцентируют на вертикали пространства.
Об истории здания напоминают также широкие массивные молдинги, повторяющие черты фасада, и лепнина на потолке в гостиной, которую удалось сохранить в оригинальном виде. Среди ретроэлементов, тактично инсталлированных в современный интерьер, — темная ажурная сетка на дверцах кухонных шкафчиков, узорчатая напольная плитка, алюминиевые бра и зеркало в резной раме в ванной. Центральным элементом гостиной стала редкая литография лимитированной серии одной из самых известных работ французского художника Жоржа Брака «Трубка, рюмка, игральная кисточка и газета» 1963 года.
В спокойной нейтральной гамме интерьера настроение создают яркие вспышки цвета — глубокого зеленого, электрического синего, голубого и кораллового. В изначальной планировке было сделано одно глобальное изменение: зону кухни со всеми коммуникациями перенесли в зону гостиной. В результате получилось функциональное жилое пространство с местом для сна и гостиной со столовой.
Но в итоге нам удалось встроить все коммуникации в зону над дверным проемом спальни». — комментирует Юрий Зименко.
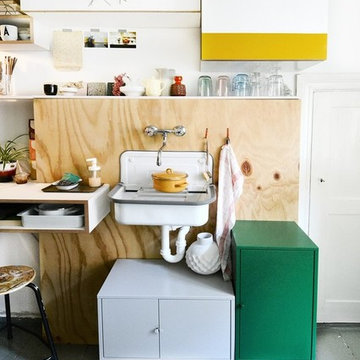
Kleine Wohnung ganz groß! In der kompakten 2-Zimmerwohnung haben wir Farbe sprechen lassen. Auf kleiner Bühne wird durch Colour-Blocking und klare Linie eine Geschichte erzählt. Es gibt viel zu entdecken. Vintage meets Modern. Das Ergebnis ist ein bunter Mix aus Material, Form und Farbe, der darüber hinaus auch in seiner Funktionalität überzeugt. Facettenreich und unkonventionell, genau wie die glückliche Bewohnerin.
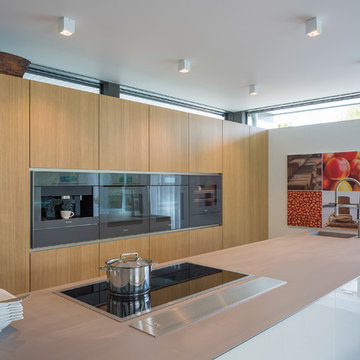
HUF HAUS GmbH u. Co.KG
Design ideas for a large contemporary galley eat-in kitchen in Other with a single-bowl sink, flat-panel cabinets, medium wood cabinets, stainless steel benchtops, white splashback, timber splashback, stainless steel appliances, ceramic floors, a peninsula, grey floor and beige benchtop.
Design ideas for a large contemporary galley eat-in kitchen in Other with a single-bowl sink, flat-panel cabinets, medium wood cabinets, stainless steel benchtops, white splashback, timber splashback, stainless steel appliances, ceramic floors, a peninsula, grey floor and beige benchtop.
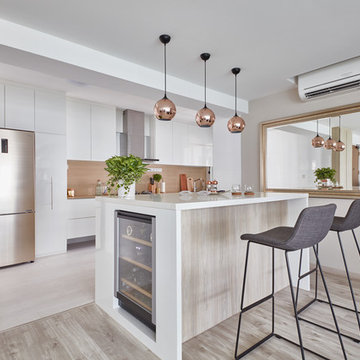
This is an example of a contemporary galley kitchen in Singapore with flat-panel cabinets, white cabinets, brown splashback, timber splashback, light hardwood floors, grey floor and white benchtop.

Prep Kitchen and pantry with Cypress Ceilings and Custom Reclaimed Sinker Cypress Cabinetry
Country galley separate kitchen in Austin with a farmhouse sink, recessed-panel cabinets, grey cabinets, wood benchtops, grey splashback, timber splashback, panelled appliances, concrete floors, with island, grey floor, brown benchtop and vaulted.
Country galley separate kitchen in Austin with a farmhouse sink, recessed-panel cabinets, grey cabinets, wood benchtops, grey splashback, timber splashback, panelled appliances, concrete floors, with island, grey floor, brown benchtop and vaulted.
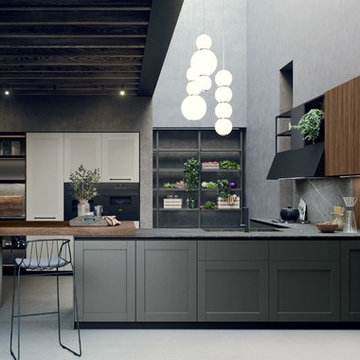
custom kitchen cabinets, European cabinets, high-end cabinetry, contemporary kitchen, modern kitchen design, luxury kitchen cabinets, custom cabinetry, San Francisco cabinets, transitional design, kitchen island, kitchen pantry, kitchen remodeling, made in Italy, Italian cabinetry
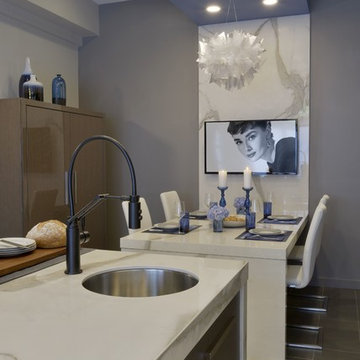
The all new display in Bilotta’s Mamaroneck showroom is designed by Fabrice Garson. This contemporary kitchen is well equipped with all the necessities that every chef dreams of while keeping a modern clean look. Fabrice used a mix of light and dark shades combined with smooth and textured finishes, stainless steel drawers, and splashes of vibrant blue and bright white accessories to bring the space to life. The pantry cabinetry and oven surround are Artcraft’s Eva door in a Rift White Oak finished in a Dark Smokehouse Gloss. The sink wall is also the Eva door in a Pure White Gloss with horizontal motorized bi-fold wall cabinets with glass fronts. The White Matte backsplash below these wall cabinets lifts up to reveal walnut inserts that store spices, knives and other cooking essentials. In front of this backsplash is a Galley Workstation sink with 2 contemporary faucets in brushed stainless from Brizo. To the left of the sink is a Fisher Paykel dishwasher hidden behind a white gloss panel which opens with a knock of your hand. The large 10 1/2-foot island has a mix of Dark Linen laminate drawer fronts on one side and stainless-steel drawer fronts on the other and holds a Miseno stainless-steel undermount prep sink with a matte black Brizo faucet, a Fisher Paykel dishwasher drawer, a Fisher Paykel induction cooktop, and a Miele Hood above. The porcelain waterfall countertop (from Walker Zanger), flows from one end of the island to the other and continues in one sweep across to the table connecting the two into one kitchen and dining unit.
Designer: Fabrice Garson. Photographer: Peter Krupenye
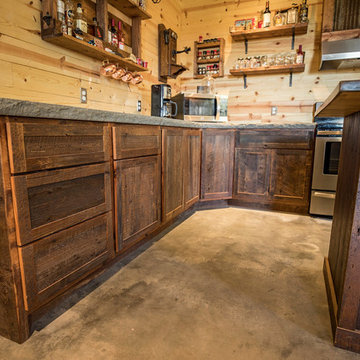
Photo Credit: Dustin @ Rockhouse Motion
Design ideas for a small country u-shaped eat-in kitchen in Wichita with a farmhouse sink, shaker cabinets, distressed cabinets, concrete benchtops, brown splashback, timber splashback, stainless steel appliances, concrete floors, with island and grey floor.
Design ideas for a small country u-shaped eat-in kitchen in Wichita with a farmhouse sink, shaker cabinets, distressed cabinets, concrete benchtops, brown splashback, timber splashback, stainless steel appliances, concrete floors, with island and grey floor.
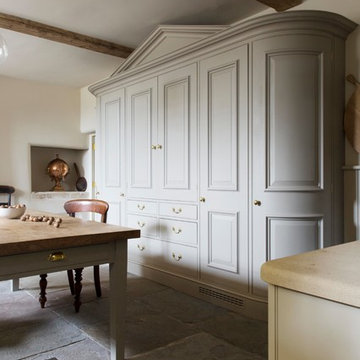
Emma Lewis
Photo of a traditional u-shaped kitchen pantry in London with a farmhouse sink, shaker cabinets, beige cabinets, beige splashback, timber splashback, no island and grey floor.
Photo of a traditional u-shaped kitchen pantry in London with a farmhouse sink, shaker cabinets, beige cabinets, beige splashback, timber splashback, no island and grey floor.
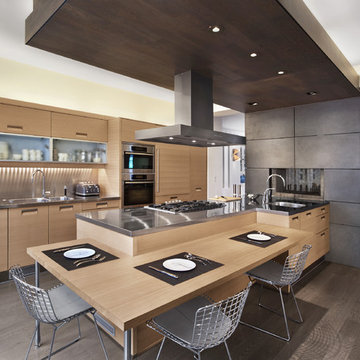
Darris Harris
Mid-sized contemporary l-shaped open plan kitchen in Chicago with a double-bowl sink, flat-panel cabinets, light wood cabinets, wood benchtops, brown splashback, timber splashback, stainless steel appliances, dark hardwood floors, a peninsula and grey floor.
Mid-sized contemporary l-shaped open plan kitchen in Chicago with a double-bowl sink, flat-panel cabinets, light wood cabinets, wood benchtops, brown splashback, timber splashback, stainless steel appliances, dark hardwood floors, a peninsula and grey floor.
Kitchen with Timber Splashback and Grey Floor Design Ideas
8