Kitchen with Timber Splashback and Multi-Coloured Floor Design Ideas
Refine by:
Budget
Sort by:Popular Today
121 - 140 of 259 photos
Item 1 of 3
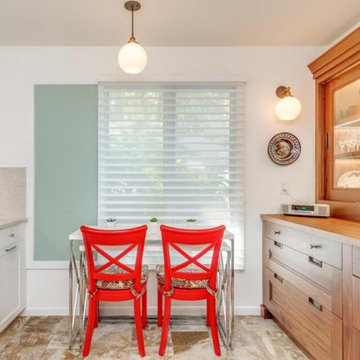
BISTRO FARE In the Kitchen, narrow nesting tables that simply offer a place to grab a quick bite provided necessary room for opposing runs of cabinetry- modern era painted built-in cabinets on one side and an Old-World furniture-like natural walnut hutch on the other. Lightly veined white marble countertop folds up wall to become end backsplash. Existing double window, which could not be changed on the outside due to homeowner association restrictions, was made to appear as a triple with an additional blind bay.
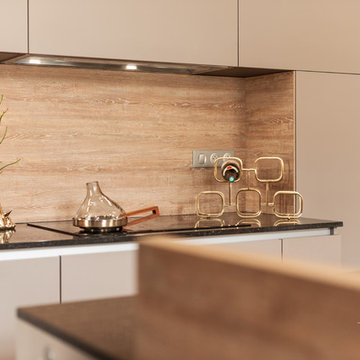
Inspiration for a large contemporary u-shaped eat-in kitchen in Nice with an undermount sink, beaded inset cabinets, grey cabinets, quartz benchtops, brown splashback, timber splashback, stainless steel appliances, cement tiles, with island, multi-coloured floor and black benchtop.
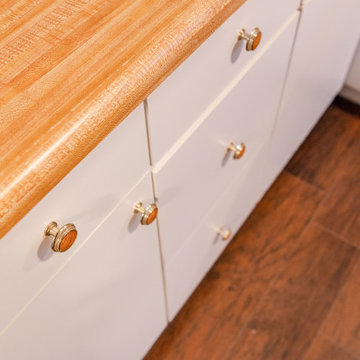
This is an example of a small l-shaped eat-in kitchen in Salt Lake City with a double-bowl sink, flat-panel cabinets, white cabinets, multi-coloured splashback, timber splashback, no island, multi-coloured floor and multi-coloured benchtop.
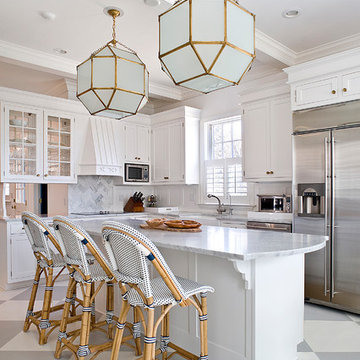
(c) Cipher Imaging Architectural Photography
Photo of a mid-sized transitional l-shaped eat-in kitchen in Other with a farmhouse sink, recessed-panel cabinets, white cabinets, marble benchtops, white splashback, timber splashback, stainless steel appliances, painted wood floors, with island and multi-coloured floor.
Photo of a mid-sized transitional l-shaped eat-in kitchen in Other with a farmhouse sink, recessed-panel cabinets, white cabinets, marble benchtops, white splashback, timber splashback, stainless steel appliances, painted wood floors, with island and multi-coloured floor.
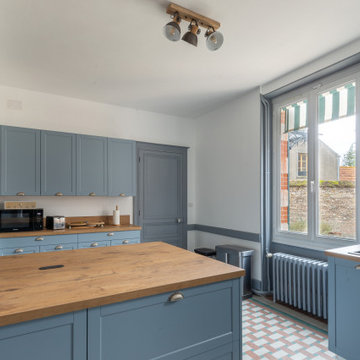
Inspiration for a large traditional l-shaped open plan kitchen in Other with a double-bowl sink, blue cabinets, wood benchtops, brown splashback, timber splashback, stainless steel appliances, ceramic floors, with island, multi-coloured floor and brown benchtop.
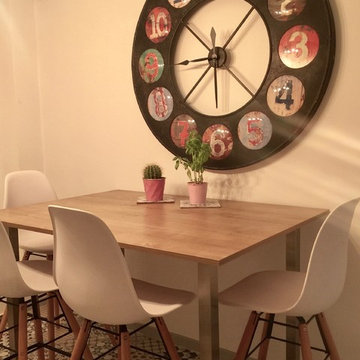
Cette cuisine, à Maule dans les Yvelines a subi un grand lifting. l'espace parait plus grand, le sol s'habille de carreaux de ciment, le style scandinave du mobilier est accordé avec le côté industriel de la verrière atelier, porte noire et vitrage fumé, les portes blanches et poignées intox sont très contemporaines, la cuisine ne sacrifie pas au confort d'espace pour cuisiner, malgré son style affirmé. Chaises de bar scandinaves, Grande horloge murale, qui a servi de fil rouge pour le projet. Murs bleu canard, poutres blanches, meuble d'entrée repeint, portes de placard entrée habillées papier peint, petit fauteuil jaune rétro dans l'entrée
Décoratrice 78, décoratrice UFDI
Synergie déco
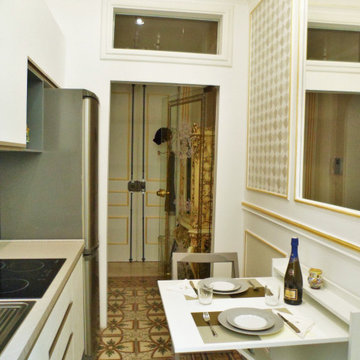
La nuova cucina di dimensioni minime realizzata dopo l'intervento di ristrutturazione. Nella parete opposta è stata creata una zona funzionale per consumare i pasti. Il rivestimento della parete è in stile classico e moderno con boiserie realizzata in gesso, con cornici, un ampio specchio e con riquadrature rivestite in parte in carta da parati di stile geometrico e in parte tinteggiate di bianco a due tonalità. Il tavolo (bianco) e le due sedie (colore tortora e grigio alluminio) sono del tipo richiudibili.
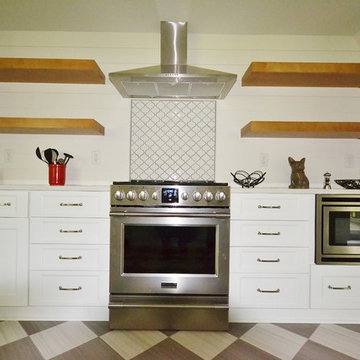
This large Malvern PA kitchen was remodeled from top to bottom. We removed the wall between the existing dining room and kitchen and expanded the kitchen foot print. The new design offered plenty of great storage and countertop space. An area of banquette seating was installed for the relocated table location. A classic looking tile floor was installed and new Fabuwood cabinetry in Nexus Frost were installed. Floating shelves accent the stainless steel chimney hood. Nickle gap wood siding was used as the backsplash except at the range area where a perfectly styled tile accent was installed. Sparkling White quartz countertop keep everything looking clean and simple. What a transformation and what a great new look! All for under 62K.
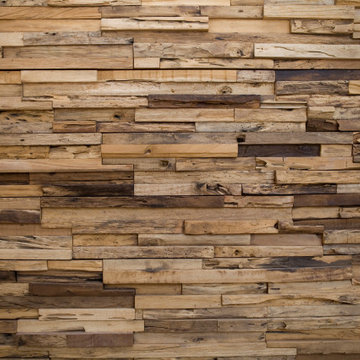
Add dimension to your kitchen. This wall treatment marries
wood pieces of alternating sizes and tones to bring richness and depth to the wall supporting a countertop.
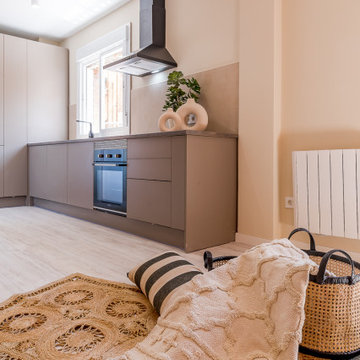
Photo of a mid-sized modern l-shaped eat-in kitchen in Madrid with a single-bowl sink, flat-panel cabinets, beige cabinets, laminate benchtops, multi-coloured splashback, timber splashback, stainless steel appliances, light hardwood floors, multi-coloured floor and multi-coloured benchtop.
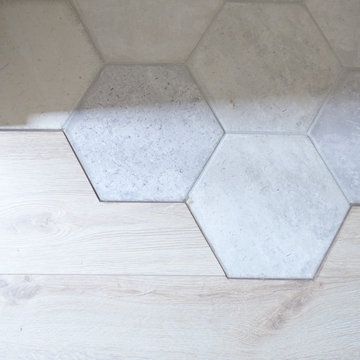
Détails.
Inspiration for a mid-sized contemporary galley open plan kitchen in Paris with an undermount sink, flat-panel cabinets, white cabinets, wood benchtops, white splashback, timber splashback, black appliances, light hardwood floors, multi-coloured floor and brown benchtop.
Inspiration for a mid-sized contemporary galley open plan kitchen in Paris with an undermount sink, flat-panel cabinets, white cabinets, wood benchtops, white splashback, timber splashback, black appliances, light hardwood floors, multi-coloured floor and brown benchtop.
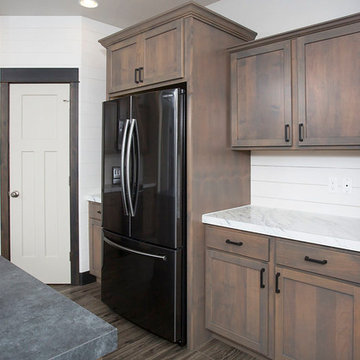
Open Kitchen with Island: Shiplap trim accents, Walk-In Pantry
Mid-sized arts and crafts l-shaped eat-in kitchen in Other with a double-bowl sink, flat-panel cabinets, medium wood cabinets, laminate benchtops, white splashback, timber splashback, stainless steel appliances, laminate floors, with island, multi-coloured floor and multi-coloured benchtop.
Mid-sized arts and crafts l-shaped eat-in kitchen in Other with a double-bowl sink, flat-panel cabinets, medium wood cabinets, laminate benchtops, white splashback, timber splashback, stainless steel appliances, laminate floors, with island, multi-coloured floor and multi-coloured benchtop.
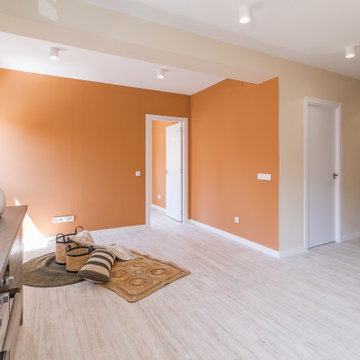
Inspiration for a mid-sized modern l-shaped eat-in kitchen in Madrid with a single-bowl sink, flat-panel cabinets, beige cabinets, laminate benchtops, multi-coloured splashback, timber splashback, stainless steel appliances, light hardwood floors, multi-coloured floor and multi-coloured benchtop.
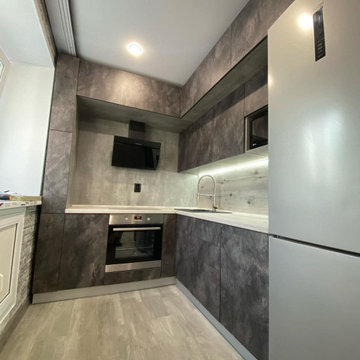
Получите уникальную и современную кухню с этой встроенной черной угловой кухней в стиле лофт. Темный и стильный черный цвет добавит нотку изысканности любому пространству. Несмотря на свои узкие и небольшие размеры, эта кухня оснащена удобным шкафом для хранения бутылок. Создайте модную и функциональную кухню с этой черной угловой кухней в стиле лофт.
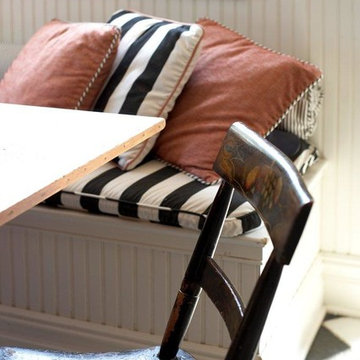
This is an example of a mid-sized country single-wall eat-in kitchen in Newark with an undermount sink, raised-panel cabinets, white cabinets, granite benchtops, white splashback, timber splashback, stainless steel appliances, ceramic floors, with island and multi-coloured floor.
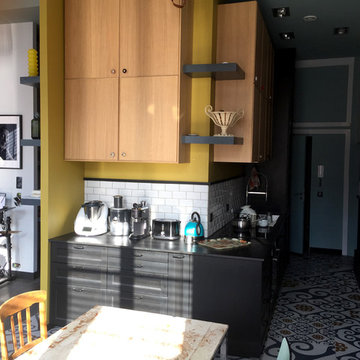
Mid-sized contemporary l-shaped open plan kitchen in Lyon with a single-bowl sink, beaded inset cabinets, black cabinets, marble benchtops, black splashback, timber splashback, stainless steel appliances, cement tiles, no island and multi-coloured floor.
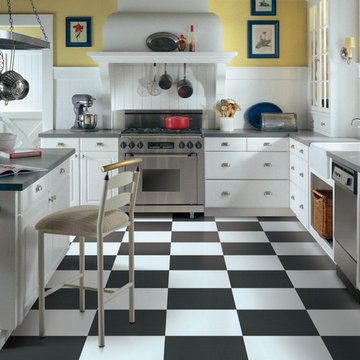
Inspiration for a large country l-shaped eat-in kitchen in Toronto with a farmhouse sink, flat-panel cabinets, white cabinets, laminate benchtops, white splashback, timber splashback, stainless steel appliances, porcelain floors, with island and multi-coloured floor.
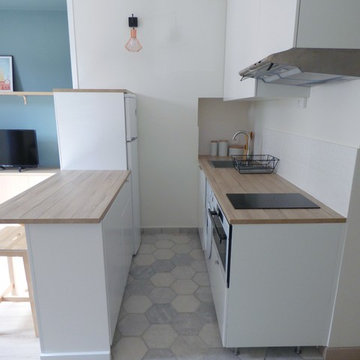
L'espace cuisine s'intègre parfaitement au salon avec le coffrage du réfrigérateur et ses tons de bois... les meubles de rangements sans poignées permettent une circulation fluide...
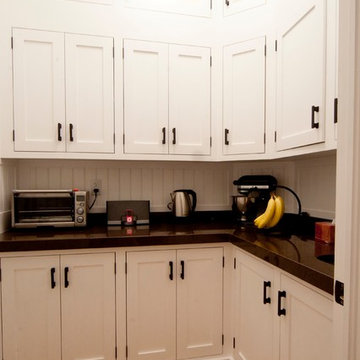
front page media group
Photo of a small traditional l-shaped kitchen pantry in Ottawa with an undermount sink, shaker cabinets, white cabinets, granite benchtops, white splashback, timber splashback, light hardwood floors, no island and multi-coloured floor.
Photo of a small traditional l-shaped kitchen pantry in Ottawa with an undermount sink, shaker cabinets, white cabinets, granite benchtops, white splashback, timber splashback, light hardwood floors, no island and multi-coloured floor.
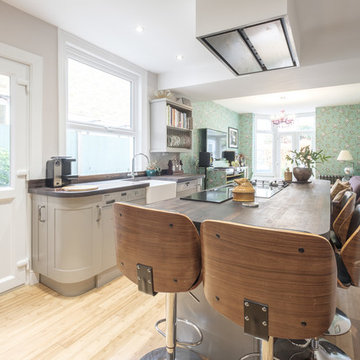
Here's a lovely traditional kitchen that we supplied recently in Herne Bay, Kent.
The units are in Sheraton's shaker door painted in a matt Hickory finish, and are complimented by solid Wenge wood worktops.
Ovens, dishwasher and washing machine are by Miele, induction and has hobs by Siemens, and the ceiling extractor is by BEST Hoods. Belfast style sink and tap with ceramic levers are by Villeroy & Boch and Caple.
All photos by Ralph Hope @ Frankie & Friends Ltd, Canterbury
Kitchen with Timber Splashback and Multi-Coloured Floor Design Ideas
7