Kitchen with Timber Splashback and Slate Splashback Design Ideas
Refine by:
Budget
Sort by:Popular Today
161 - 180 of 13,318 photos
Item 1 of 3

Casa prefabricada de madera con revestimiento de paneles de derivados de madera. Accesos de metaquilato translucido.
This is an example of a mid-sized scandinavian single-wall open plan kitchen in Barcelona with a drop-in sink, flat-panel cabinets, white cabinets, marble benchtops, timber splashback, panelled appliances, dark hardwood floors, with island, white benchtop and exposed beam.
This is an example of a mid-sized scandinavian single-wall open plan kitchen in Barcelona with a drop-in sink, flat-panel cabinets, white cabinets, marble benchtops, timber splashback, panelled appliances, dark hardwood floors, with island, white benchtop and exposed beam.

Design ideas for a large arts and crafts l-shaped eat-in kitchen in Other with an integrated sink, recessed-panel cabinets, medium wood cabinets, timber splashback, stainless steel appliances, dark hardwood floors, with island, black benchtop and exposed beam.

Revival-style kitchen
Inspiration for a small traditional l-shaped separate kitchen in Seattle with a farmhouse sink, shaker cabinets, pink cabinets, granite benchtops, pink splashback, timber splashback, panelled appliances, light hardwood floors, no island, brown floor and black benchtop.
Inspiration for a small traditional l-shaped separate kitchen in Seattle with a farmhouse sink, shaker cabinets, pink cabinets, granite benchtops, pink splashback, timber splashback, panelled appliances, light hardwood floors, no island, brown floor and black benchtop.
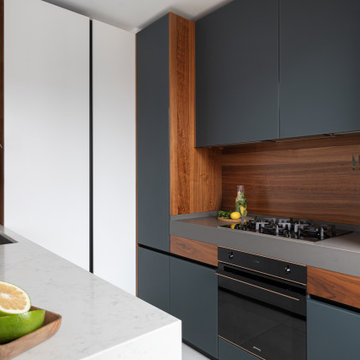
Модель: Era
Корпус - ЛДСП 18 мм влагостойкая Р5 Е1, декор Вулканический серый.
Фасады - сатинированное эмалированное стекло, тон антрацит.
Фасады - шпонированные натуральной древесиной ореха американского, основа - МДФ 19 мм, лак глубоко матовый.
Фасады - эмалированные, основа МДФ 19, лак глубоко матовый, тон белый.
Фартук - натуральный шпон древесины ореха американского, основа - МДФ 19 мм, лак глубоко матовый.
Столешница основной кухни - Кварцевый агломерат SmartQuartz Marengo Silestone.
Диодная подсветка рабочей зоны.
Остров.
Столешница острова - Кварцевый агломерат SmartQuartz Bianco Venatino.
Боковины острова - натуральный шпон древесины ореха американского.
Бар.
Внутренняя светодиодная подсветка бара.
Внутренняя отделка бара натуральной древесиной ореха американского.
Механизмы открывания Blum Blumotion.
Сушилки для посуды.
Мусорная система.
Лотки для приборов.
Встраиваемые розетки для малой бытовой техники в столешнице.
Мойка нижнего монтажа Smeg.
Смеситель Blanco.
Стоимость кухни - 1060 тыс.руб. без учета бытовой техники.
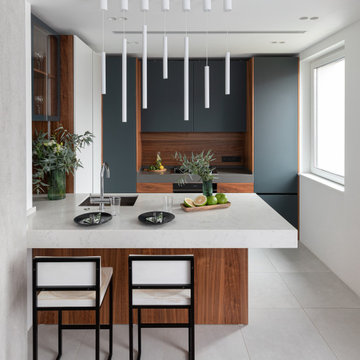
Модель: Era
Корпус - ЛДСП 18 мм влагостойкая Р5 Е1, декор Вулканический серый.
Фасады - сатинированное эмалированное стекло, тон антрацит.
Фасады - шпонированные натуральной древесиной ореха американского, основа - МДФ 19 мм, лак глубоко матовый.
Фасады - эмалированные, основа МДФ 19, лак глубоко матовый, тон белый.
Фартук - натуральный шпон древесины ореха американского, основа - МДФ 19 мм, лак глубоко матовый.
Столешница основной кухни - Кварцевый агломерат SmartQuartz Marengo Silestone.
Диодная подсветка рабочей зоны.
Остров.
Столешница острова - Кварцевый агломерат SmartQuartz Bianco Venatino.
Боковины острова - натуральный шпон древесины ореха американского.
Бар.
Внутренняя светодиодная подсветка бара.
Внутренняя отделка бара натуральной древесиной ореха американского.
Механизмы открывания Blum Blumotion.
Сушилки для посуды.
Мусорная система.
Лотки для приборов.
Встраиваемые розетки для малой бытовой техники в столешнице.
Мойка нижнего монтажа Smeg.
Смеситель Blanco.
Стоимость кухни - 1060 тыс.руб. без учета бытовой техники.
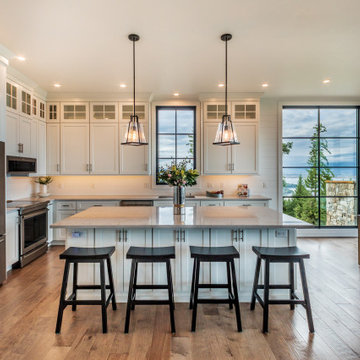
Spacious and Open with Ship Lap Accents
Photo of a large transitional l-shaped eat-in kitchen in Other with quartzite benchtops, timber splashback, stainless steel appliances, with island, grey benchtop, an undermount sink, shaker cabinets, white cabinets, white splashback, medium hardwood floors and brown floor.
Photo of a large transitional l-shaped eat-in kitchen in Other with quartzite benchtops, timber splashback, stainless steel appliances, with island, grey benchtop, an undermount sink, shaker cabinets, white cabinets, white splashback, medium hardwood floors and brown floor.
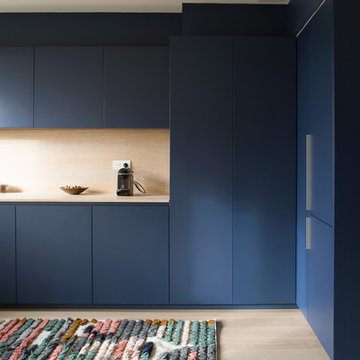
Inspiration for a contemporary l-shaped kitchen in Paris with flat-panel cabinets, blue cabinets, wood benchtops, beige splashback, timber splashback, light hardwood floors, beige floor and beige benchtop.
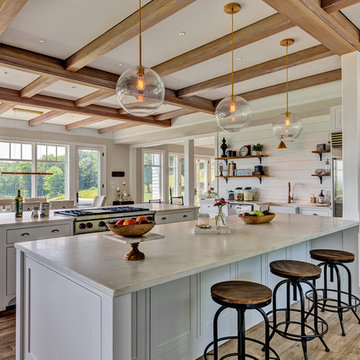
This is an example of a country eat-in kitchen in Burlington with a farmhouse sink, shaker cabinets, white cabinets, marble benchtops, white splashback, timber splashback, stainless steel appliances, multiple islands, brown floor, white benchtop and ceramic floors.
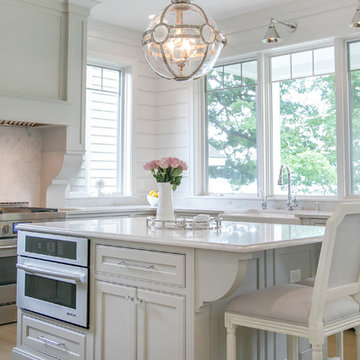
Shanna Wolf
This is an example of a mid-sized transitional u-shaped open plan kitchen in Milwaukee with a farmhouse sink, beaded inset cabinets, grey cabinets, quartz benchtops, white splashback, timber splashback, panelled appliances, medium hardwood floors, with island, brown floor and white benchtop.
This is an example of a mid-sized transitional u-shaped open plan kitchen in Milwaukee with a farmhouse sink, beaded inset cabinets, grey cabinets, quartz benchtops, white splashback, timber splashback, panelled appliances, medium hardwood floors, with island, brown floor and white benchtop.
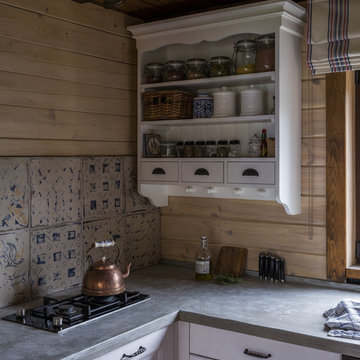
Дина Александрова
Design ideas for a mid-sized country u-shaped kitchen in Moscow with white cabinets, concrete benchtops, grey splashback, timber splashback, no island, grey benchtop, a farmhouse sink and recessed-panel cabinets.
Design ideas for a mid-sized country u-shaped kitchen in Moscow with white cabinets, concrete benchtops, grey splashback, timber splashback, no island, grey benchtop, a farmhouse sink and recessed-panel cabinets.
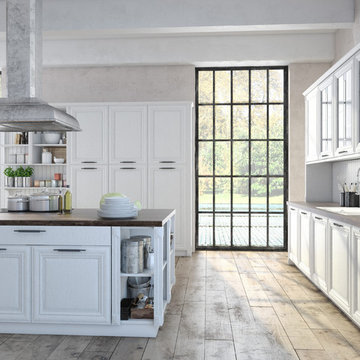
Photo of a transitional separate kitchen in San Francisco with a double-bowl sink, raised-panel cabinets, white cabinets, wood benchtops, white splashback, timber splashback, plywood floors, with island, beige floor and brown benchtop.
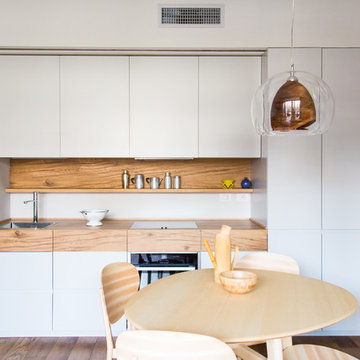
Inspiration for a mid-sized modern single-wall eat-in kitchen in Milan with a drop-in sink, flat-panel cabinets, grey cabinets, wood benchtops, brown splashback, timber splashback, medium hardwood floors, no island and brown floor.
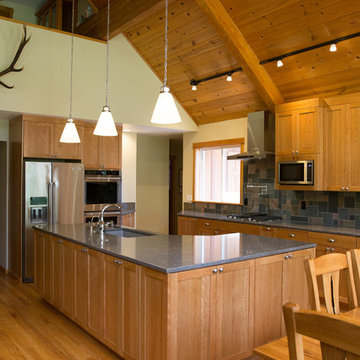
Our clients wanted to update their kitchen and create more storage space. They also needed a desk area in the kitchen and a display area for family keepsakes. With small children, they were not using the breakfast bar on the island, so we chose when redesigning the island to add storage instead of having the countertop overhang for seating. We extended the height of the cabinetry also. A desk area with 2 file drawers and mail sorting cubbies was created so the homeowners could have a place to organize their bills, charge their electronics, and pay bills. We also installed 2 plugs into the narrow bookcase to the right of the desk area with USB plugs for charging phones and tablets.
Our clients chose a cherry craftsman cabinet style with simple cups and knobs in brushed stainless steel. For the countertops, Silestone Copper Mist was chosen. It is a gorgeous slate blue hue with copper flecks. To compliment this choice, I custom designed this slate backsplash using multiple colors of slate. This unique, natural stone, geometric backsplash complemented the countertops and the cabinetry style perfectly.
We installed a pot filler over the cooktop and a pull-out spice cabinet to the right of the cooktop. To utilize counterspace, the microwave was installed into a wall cabinet to the right of the cooktop. We moved the sink and dishwasher into the island and placed a pull-out garbage and recycling drawer to the left of the sink. An appliance lift was also installed for a Kitchenaid mixer to be stored easily without ever having to lift it.
To improve the lighting in the kitchen and great room which has a vaulted pine tongue and groove ceiling, we designed and installed hollow beams to run the electricity through from the kitchen to the fireplace. For the island we installed 3 pendants and 4 down lights to provide ample lighting at the island. All lighting was put onto dimmer switches. We installed new down lighting along the cooktop wall. For the great room, we installed track lighting and attached it to the sides of the beams and used directional lights to provide lighting for the great room and to light up the fireplace.
The beautiful home in the woods, now has an updated, modern kitchen and fantastic lighting which our clients love.
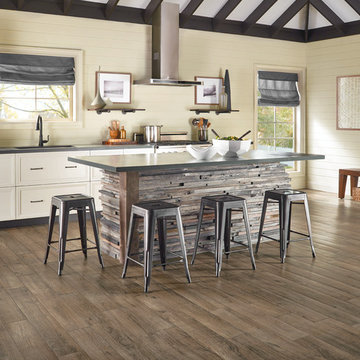
Mid-sized country l-shaped separate kitchen in Boston with an undermount sink, raised-panel cabinets, white cabinets, quartz benchtops, yellow splashback, timber splashback, stainless steel appliances, medium hardwood floors, with island, brown floor and grey benchtop.
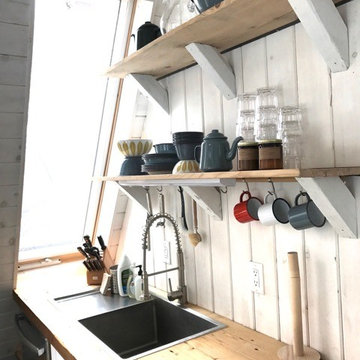
Design ideas for a small country single-wall open plan kitchen in New York with stainless steel appliances, a drop-in sink, louvered cabinets, white cabinets, wood benchtops, white splashback, timber splashback and no island.
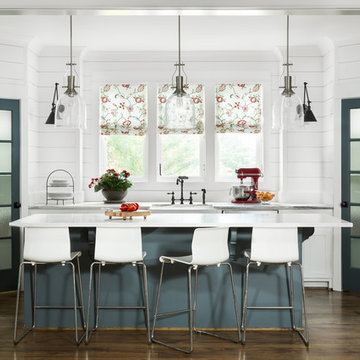
Country galley kitchen in Birmingham with shaker cabinets, white cabinets, white splashback, timber splashback, medium hardwood floors, with island and brown floor.
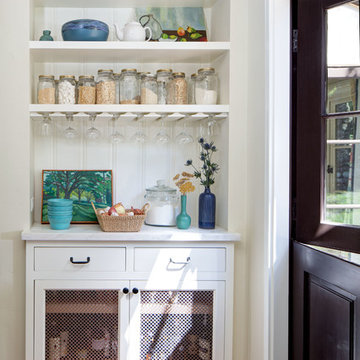
We added this pantry cabinet in a small nook off the kitchen. The lower cabinet doors have a wire mesh insert. Dutch doors lead to the backyard.
Photo of a large mediterranean single-wall kitchen pantry in Los Angeles with white cabinets, marble benchtops, white splashback, timber splashback, terra-cotta floors, orange floor and shaker cabinets.
Photo of a large mediterranean single-wall kitchen pantry in Los Angeles with white cabinets, marble benchtops, white splashback, timber splashback, terra-cotta floors, orange floor and shaker cabinets.
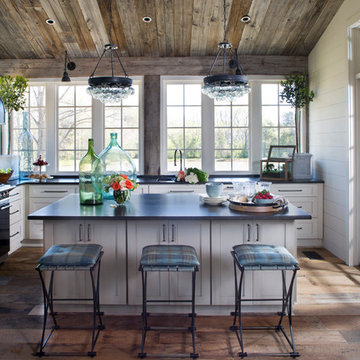
Kitchen overlooking the lake and opens to the porch
Inspiration for a country l-shaped kitchen in Austin with an undermount sink, white cabinets, soapstone benchtops, black appliances, medium hardwood floors, with island, shaker cabinets, white splashback and timber splashback.
Inspiration for a country l-shaped kitchen in Austin with an undermount sink, white cabinets, soapstone benchtops, black appliances, medium hardwood floors, with island, shaker cabinets, white splashback and timber splashback.
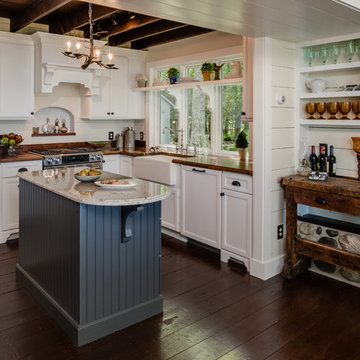
Phoenix Photographic
This is an example of a small country l-shaped separate kitchen in Grand Rapids with a farmhouse sink, wood benchtops, white cabinets, recessed-panel cabinets, stainless steel appliances, white splashback, timber splashback, dark hardwood floors, with island and brown floor.
This is an example of a small country l-shaped separate kitchen in Grand Rapids with a farmhouse sink, wood benchtops, white cabinets, recessed-panel cabinets, stainless steel appliances, white splashback, timber splashback, dark hardwood floors, with island and brown floor.
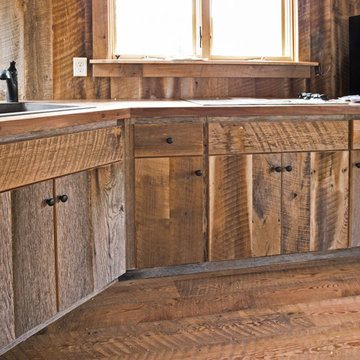
Rustic 480 sq. ft. cabin in the Blue Ridge Mountains near Asheville, NC. Build with a combination of standard and rough-sawn framing materials. Special touches include custom-built kitchen cabinets of barn wood, wide-plank flooring of reclaimed Heart Pine, a ships ladder made from rough-sawn Hemlock, and a porch constructed entirely of weather resistant Locust.
Builder: River Birch Builders
Photography: William Britten williambritten.com
Kitchen with Timber Splashback and Slate Splashback Design Ideas
9