Kitchen with Timber Splashback and Terrazzo Floors Design Ideas
Refine by:
Budget
Sort by:Popular Today
1 - 20 of 42 photos
Item 1 of 3
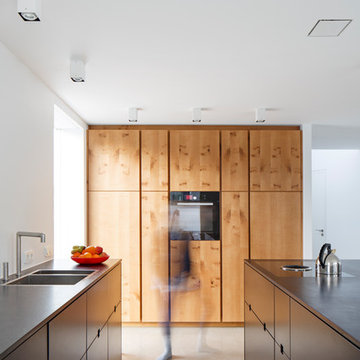
Frank Schoepgens Fotographie
Contemporary galley open plan kitchen in Cologne with a drop-in sink, flat-panel cabinets, dark wood cabinets, quartzite benchtops, white splashback, timber splashback, terrazzo floors, with island and grey floor.
Contemporary galley open plan kitchen in Cologne with a drop-in sink, flat-panel cabinets, dark wood cabinets, quartzite benchtops, white splashback, timber splashback, terrazzo floors, with island and grey floor.
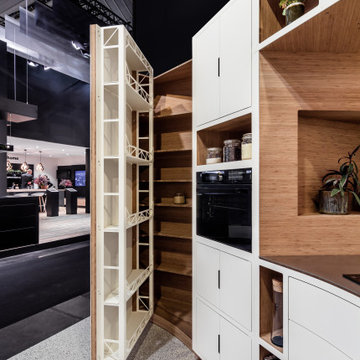
Cuisine toute hauteur courbe. Porte de garde-manger avec rangement, portes fines, électroménager intégré. Acier blanc, bambou et plan de travail inox brossé.
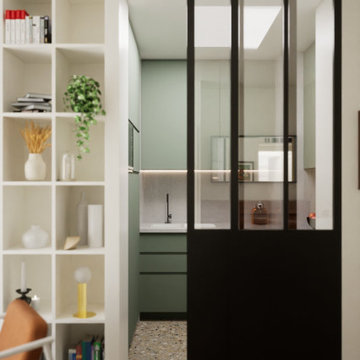
Design ideas for a mid-sized contemporary u-shaped separate kitchen in Paris with flat-panel cabinets, green cabinets, no island, an undermount sink, brown splashback, timber splashback, panelled appliances, terrazzo floors and multi-coloured floor.
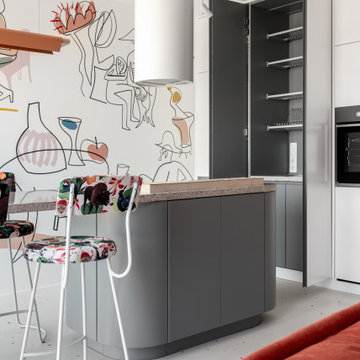
При реализации проекта мы изменили некоторые цветовые акценты на очень интересный оттенок кораллового 2019 года. Он одновременно и яркий, и не вызывающий, отлично сочетается как с серыми тонами, так и с ярким муралом на стене от Маши Ревы и принтом на обивке стульев от Йовы Ягер, разработанным совместно с художницей Настей Птичек в рамках социального проекта "Жили-Були". Хорошо, что хозяйка квартиры разделила нашу любовь к этим иллюстрациям, а также обладает ярким внутренним миром, потому что мы разыгрались не на шутку! В проекте дизайна этого не было, но, кажется, именно такие моменты создают особый дух. Кстати, на стене нарисованы владелица квартиры с друзьями!
Напольное покрытие в прихожей, на кухне в в гостиной зоне — покрытие Terazzo с вкраплениями в виде камушков кораллового и темно-зеленого цвета.
Основной связующей фишкой дизайна являются округленные формы, которые можно проследить во всех помещениях квартиры! Главная изюминка кухни — раковина и сушка, которые в любой момент можно закрыть (или спрятать) раздвижной системой!
Вся зона готовки вынесена на островок со столешницей из кварца — там плита и вытяжка над ней. Остров плавно переходит в обеденную зону с барными стульями от украинских дизайнеров. Кстати, освещение по всей квартире также преимущественно полностью от украинского производителя Fild! Стандартные белые оконные рамы мы решили разнообразить откосами того самого необычного кораллового оттенка. Окна как будто выступают за пределы квартиры за счет этих самых откосов.
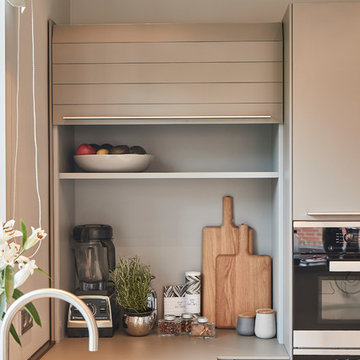
Photo of a large contemporary l-shaped open plan kitchen in Hamburg with an integrated sink, flat-panel cabinets, grey cabinets, wood benchtops, beige splashback, timber splashback, stainless steel appliances, terrazzo floors, a peninsula, beige floor and beige benchtop.
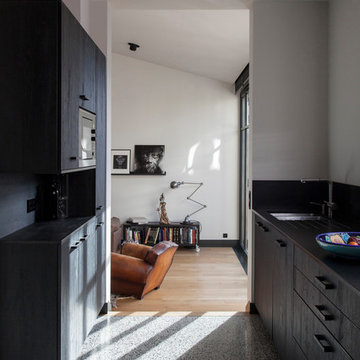
Rénovation et décoration d’une maison de 250 m2 pour une famille d’esthètes
Les points forts :
- Fluidité de la circulation malgré la création d'espaces de vie distincts
- Harmonie entre les objets personnels et les matériaux de qualité
- Perspectives créées à tous les coins de la maison
Crédit photo © Bertrand Fompeyrine
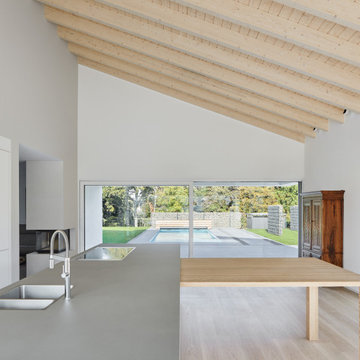
In dem großen über 1,5 Geschosse laufenden Raum haben wir eine Simatic Küche mit Kücheninsel eingeplant.
This is an example of a modern single-wall eat-in kitchen in Cologne with a drop-in sink, flat-panel cabinets, white cabinets, granite benchtops, white splashback, timber splashback, stainless steel appliances, terrazzo floors, with island, grey floor, grey benchtop and exposed beam.
This is an example of a modern single-wall eat-in kitchen in Cologne with a drop-in sink, flat-panel cabinets, white cabinets, granite benchtops, white splashback, timber splashback, stainless steel appliances, terrazzo floors, with island, grey floor, grey benchtop and exposed beam.
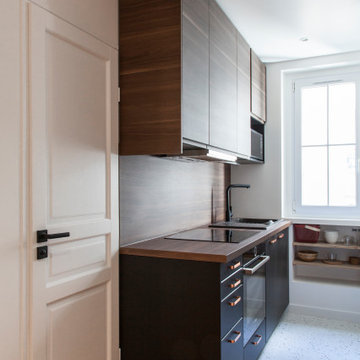
Dans ce 39 M2 parisien entièrement à rénover il n'y avait pas de salle d'eau mais une unique cuisine dans laquelle on trouvait une douche d'appoint... Nous avons restructurer l'espace pour créer une salle d'eau fermée, un coin cuisine ouverte et rattraper les sols en fonction en posant du carrelage imitation Terrazzo...
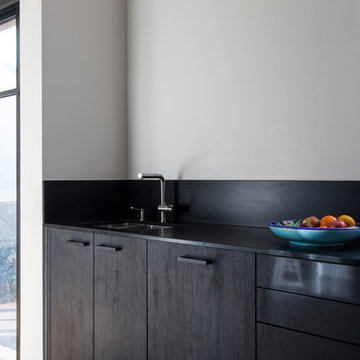
Rénovation et décoration d’une maison de 250 m2 pour une famille d’esthètes
Les points forts :
- Fluidité de la circulation malgré la création d'espaces de vie distincts
- Harmonie entre les objets personnels et les matériaux de qualité
- Perspectives créées à tous les coins de la maison
Crédit photo © Bertrand Fompeyrine
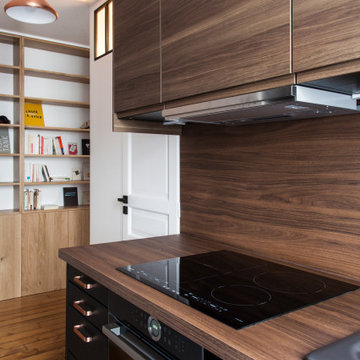
Dans ce 39 M2 parisien entièrement à rénover il n'y avait pas de salle d'eau mais une unique cuisine dans laquelle on trouvait une douche d'appoint... Nous avons restructurer l'espace pour créer une salle d'eau fermée, un coin cuisine ouverte et rattraper les sols en fonction en posant du carrelage imitation Terrazzo...
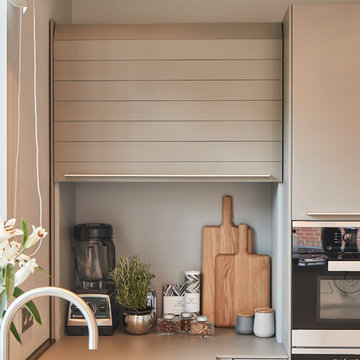
This is an example of a large contemporary l-shaped open plan kitchen in Hamburg with an integrated sink, flat-panel cabinets, grey cabinets, wood benchtops, beige splashback, timber splashback, stainless steel appliances, terrazzo floors, a peninsula, beige floor and beige benchtop.
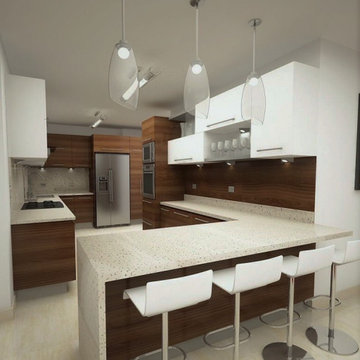
Design ideas for a mid-sized modern u-shaped eat-in kitchen in Mexico City with a double-bowl sink, flat-panel cabinets, white cabinets, granite benchtops, brown splashback, timber splashback, white appliances, terrazzo floors, with island, beige floor, white benchtop and coffered.
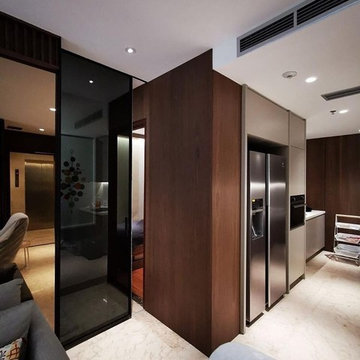
Our sliding door S1200 with aluminium frame in dark bronze anodized used as a room divider to seperate the living area from the corridor.
Inspiration for a small contemporary u-shaped open plan kitchen in Bremen with glass-front cabinets, timber splashback, stainless steel appliances, terrazzo floors, no island and beige floor.
Inspiration for a small contemporary u-shaped open plan kitchen in Bremen with glass-front cabinets, timber splashback, stainless steel appliances, terrazzo floors, no island and beige floor.
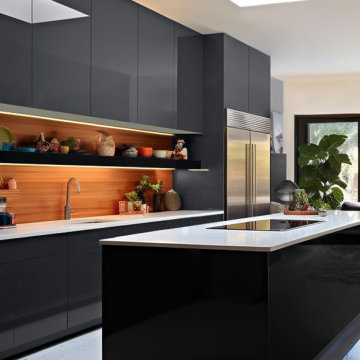
Photo of a large modern single-wall eat-in kitchen in Miami with an undermount sink, flat-panel cabinets, grey cabinets, quartz benchtops, brown splashback, timber splashback, stainless steel appliances, terrazzo floors, with island, multi-coloured floor and white benchtop.
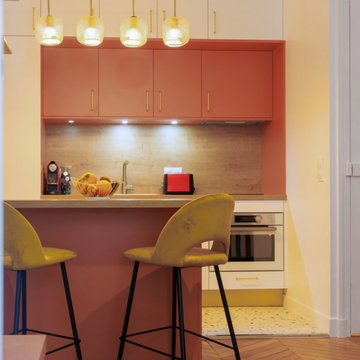
Cette cuisine charmante et compacte est dominée par des meubles en terre cuite avec des touches de moutarde, donnant une ambiance chaleureuse et accueillante.
Un îlot de cuisine spacieux, offrant à la fois un espace de préparation supplémentaire et un lieu de rassemblement convivial.
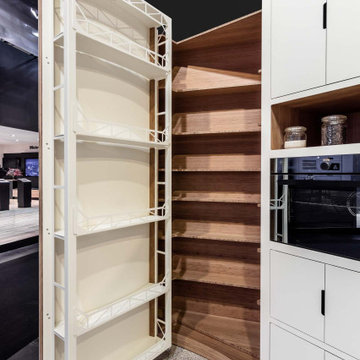
Cuisine toute hauteur courbe. Porte de garde-manger avec rangement, portes fines, électroménager intégré. Acier blanc, bambou et plan de travail inox brossé.
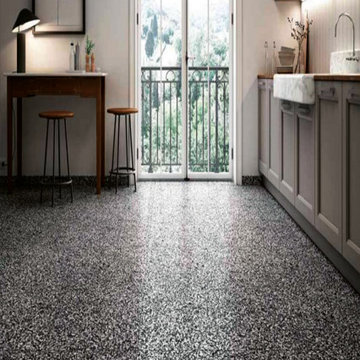
The cutting-edge technology and versatility we have developed over the years have resulted in four main line of Agglotech terrazzo — Unico. Small chips and contrasting background for a harmonious interplay of perspectives that lends this material vibrancy and depth.
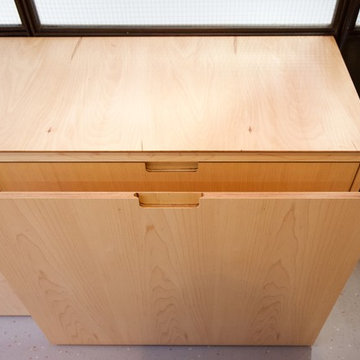
Large modern galley eat-in kitchen in London with a double-bowl sink, light wood cabinets, wood benchtops, timber splashback, panelled appliances, terrazzo floors, with island and grey floor.
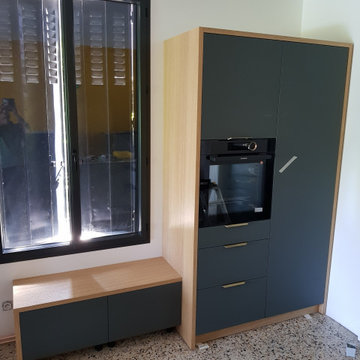
Création d'une cuisine dans une maison angevine ( étroite).
Ensemble du mobilier avec tiroir Blum Legrabox avec ouverture par poignée et par pression sur façade.
Finition:
Facades en stratifié Fenix vert , chêne de fil
Plan de travail ; arasé enn placage chêne et trésine krion camel.
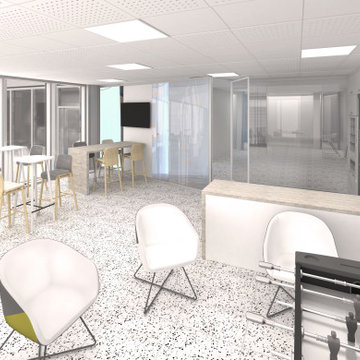
Photo of a mid-sized modern eat-in kitchen in Paris with an undermount sink, white splashback, timber splashback, stainless steel appliances and terrazzo floors.
Kitchen with Timber Splashback and Terrazzo Floors Design Ideas
1