Kitchen with Timber Splashback Design Ideas
Sort by:Popular Today
141 - 160 of 11,246 photos
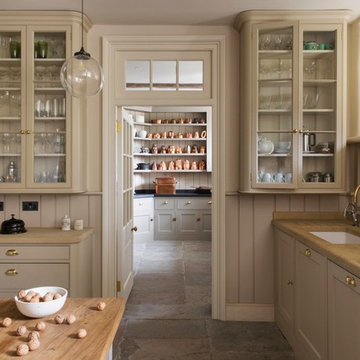
Emma Lewis
This is an example of a traditional galley separate kitchen in London with an undermount sink, shaker cabinets, beige cabinets, wood benchtops, beige splashback, timber splashback, coloured appliances, with island and grey floor.
This is an example of a traditional galley separate kitchen in London with an undermount sink, shaker cabinets, beige cabinets, wood benchtops, beige splashback, timber splashback, coloured appliances, with island and grey floor.
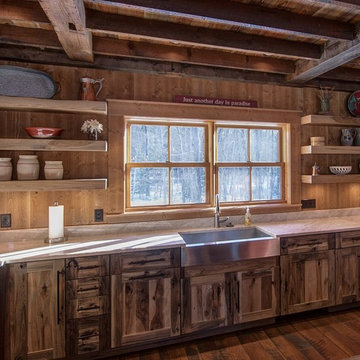
Woodland Cabinetry
Perimeter Cabinets:
Wood Specie: Hickory
Door Style: Rustic Farmstead 5-piece drawers
Finish: Patina
Inspiration for a large country u-shaped eat-in kitchen in Minneapolis with a farmhouse sink, flat-panel cabinets, distressed cabinets, quartzite benchtops, timber splashback, stainless steel appliances and with island.
Inspiration for a large country u-shaped eat-in kitchen in Minneapolis with a farmhouse sink, flat-panel cabinets, distressed cabinets, quartzite benchtops, timber splashback, stainless steel appliances and with island.
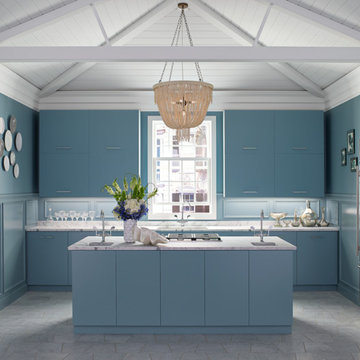
Photo of a mid-sized contemporary single-wall kitchen in Houston with an undermount sink, flat-panel cabinets, blue cabinets, marble benchtops, stainless steel appliances, with island, grey floor, blue splashback, timber splashback and marble floors.

Wir lieben die Harmonie von weiß geöltem Eicheparkett und dem Küchenausschnitt. Die mittelgrauen Fronten bieten einen angenehmen Kontrast.
This is an example of a mid-sized scandinavian kitchen in Other with an integrated sink, flat-panel cabinets, grey cabinets, solid surface benchtops, timber splashback, black appliances, light hardwood floors, with island, beige floor and grey benchtop.
This is an example of a mid-sized scandinavian kitchen in Other with an integrated sink, flat-panel cabinets, grey cabinets, solid surface benchtops, timber splashback, black appliances, light hardwood floors, with island, beige floor and grey benchtop.

Updated kitchen with custom green cabinetry, black countertops, custom hood vent for 36" Wolf range with designer tile and stained wood tongue and groove backsplash.
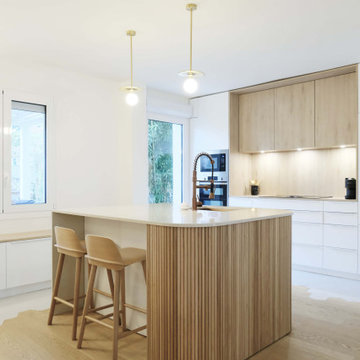
Rénovation complète d'une maison de 200m2
This is an example of a mid-sized contemporary single-wall open plan kitchen in Paris with an undermount sink, timber splashback, stainless steel appliances, with island and beige benchtop.
This is an example of a mid-sized contemporary single-wall open plan kitchen in Paris with an undermount sink, timber splashback, stainless steel appliances, with island and beige benchtop.
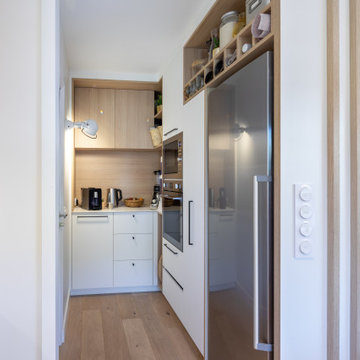
Arrière cuisine, plus discrète. Elle est face à la porte du garage. Cet espace est plus dédié au rangement, quand l'autre est fait pour la préparation. Cela permet de cacher les électroménagers, ce qui donne une cuisine encore plus épurée dans l'espace ouvert sur le séjour.
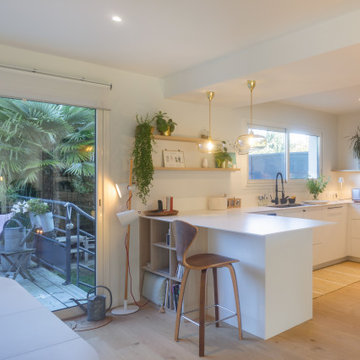
Nouvelle cuisine, avec démolition d'un mur porteur vers la salle à manger, pour ouvrir la cuisine vers la salle à manger. Valorisation de l'espace avec un beau mélange entre lumière naturelle et artificielle.

On vous présente, un projet de rénovation complète d'une maison sur l'Isle Adam.
tout à été refait dans cette habitation de l'électricité et la plomberie, en passant par l'aménagement des différentes pièces; chambres, cuisine, salle de bains, salon, entrée, etc.

Casa prefabricada de madera con revestimiento de paneles de derivados de madera. Accesos de metaquilato translucido.
This is an example of a mid-sized scandinavian single-wall open plan kitchen in Barcelona with a drop-in sink, flat-panel cabinets, white cabinets, marble benchtops, timber splashback, panelled appliances, dark hardwood floors, with island, white benchtop and exposed beam.
This is an example of a mid-sized scandinavian single-wall open plan kitchen in Barcelona with a drop-in sink, flat-panel cabinets, white cabinets, marble benchtops, timber splashback, panelled appliances, dark hardwood floors, with island, white benchtop and exposed beam.

Design ideas for a large arts and crafts l-shaped eat-in kitchen in Other with an integrated sink, recessed-panel cabinets, medium wood cabinets, timber splashback, stainless steel appliances, dark hardwood floors, with island, black benchtop and exposed beam.

Revival-style kitchen
Inspiration for a small traditional l-shaped separate kitchen in Seattle with a farmhouse sink, shaker cabinets, pink cabinets, granite benchtops, pink splashback, timber splashback, panelled appliances, light hardwood floors, no island, brown floor and black benchtop.
Inspiration for a small traditional l-shaped separate kitchen in Seattle with a farmhouse sink, shaker cabinets, pink cabinets, granite benchtops, pink splashback, timber splashback, panelled appliances, light hardwood floors, no island, brown floor and black benchtop.
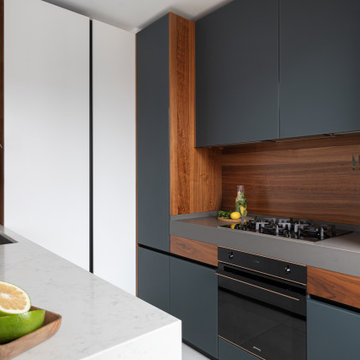
Модель: Era
Корпус - ЛДСП 18 мм влагостойкая Р5 Е1, декор Вулканический серый.
Фасады - сатинированное эмалированное стекло, тон антрацит.
Фасады - шпонированные натуральной древесиной ореха американского, основа - МДФ 19 мм, лак глубоко матовый.
Фасады - эмалированные, основа МДФ 19, лак глубоко матовый, тон белый.
Фартук - натуральный шпон древесины ореха американского, основа - МДФ 19 мм, лак глубоко матовый.
Столешница основной кухни - Кварцевый агломерат SmartQuartz Marengo Silestone.
Диодная подсветка рабочей зоны.
Остров.
Столешница острова - Кварцевый агломерат SmartQuartz Bianco Venatino.
Боковины острова - натуральный шпон древесины ореха американского.
Бар.
Внутренняя светодиодная подсветка бара.
Внутренняя отделка бара натуральной древесиной ореха американского.
Механизмы открывания Blum Blumotion.
Сушилки для посуды.
Мусорная система.
Лотки для приборов.
Встраиваемые розетки для малой бытовой техники в столешнице.
Мойка нижнего монтажа Smeg.
Смеситель Blanco.
Стоимость кухни - 1060 тыс.руб. без учета бытовой техники.
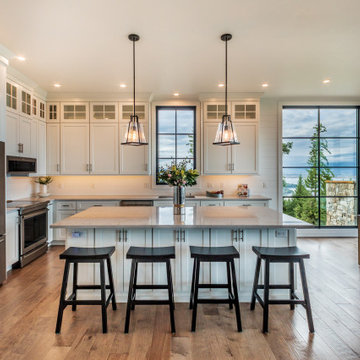
Spacious and Open with Ship Lap Accents
Photo of a large transitional l-shaped eat-in kitchen in Other with quartzite benchtops, timber splashback, stainless steel appliances, with island, grey benchtop, an undermount sink, shaker cabinets, white cabinets, white splashback, medium hardwood floors and brown floor.
Photo of a large transitional l-shaped eat-in kitchen in Other with quartzite benchtops, timber splashback, stainless steel appliances, with island, grey benchtop, an undermount sink, shaker cabinets, white cabinets, white splashback, medium hardwood floors and brown floor.
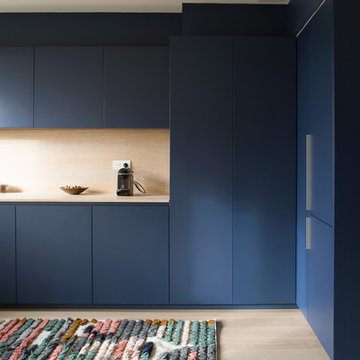
Inspiration for a contemporary l-shaped kitchen in Paris with flat-panel cabinets, blue cabinets, wood benchtops, beige splashback, timber splashback, light hardwood floors, beige floor and beige benchtop.
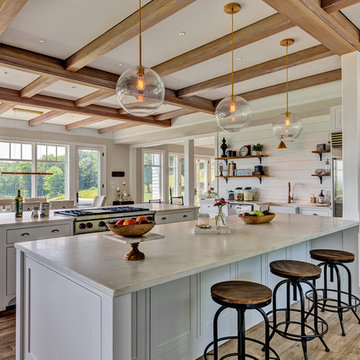
This is an example of a country eat-in kitchen in Burlington with a farmhouse sink, shaker cabinets, white cabinets, marble benchtops, white splashback, timber splashback, stainless steel appliances, multiple islands, brown floor, white benchtop and ceramic floors.
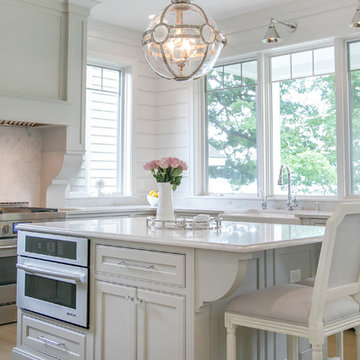
Shanna Wolf
This is an example of a mid-sized transitional u-shaped open plan kitchen in Milwaukee with a farmhouse sink, beaded inset cabinets, grey cabinets, quartz benchtops, white splashback, timber splashback, panelled appliances, medium hardwood floors, with island, brown floor and white benchtop.
This is an example of a mid-sized transitional u-shaped open plan kitchen in Milwaukee with a farmhouse sink, beaded inset cabinets, grey cabinets, quartz benchtops, white splashback, timber splashback, panelled appliances, medium hardwood floors, with island, brown floor and white benchtop.
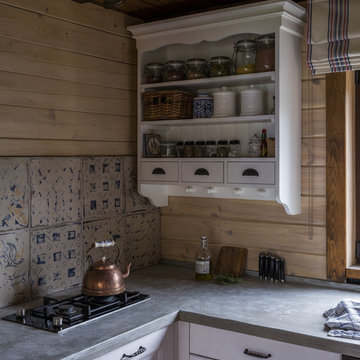
Дина Александрова
Design ideas for a mid-sized country u-shaped kitchen in Moscow with white cabinets, concrete benchtops, grey splashback, timber splashback, no island, grey benchtop, a farmhouse sink and recessed-panel cabinets.
Design ideas for a mid-sized country u-shaped kitchen in Moscow with white cabinets, concrete benchtops, grey splashback, timber splashback, no island, grey benchtop, a farmhouse sink and recessed-panel cabinets.
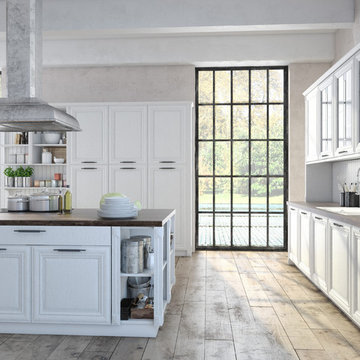
Photo of a transitional separate kitchen in San Francisco with a double-bowl sink, raised-panel cabinets, white cabinets, wood benchtops, white splashback, timber splashback, plywood floors, with island, beige floor and brown benchtop.
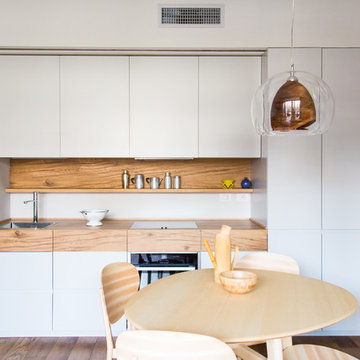
Inspiration for a mid-sized modern single-wall eat-in kitchen in Milan with a drop-in sink, flat-panel cabinets, grey cabinets, wood benchtops, brown splashback, timber splashback, medium hardwood floors, no island and brown floor.
Kitchen with Timber Splashback Design Ideas
8