Kitchen with Timber Splashback Design Ideas
Refine by:
Budget
Sort by:Popular Today
21 - 40 of 2,743 photos
Item 1 of 3
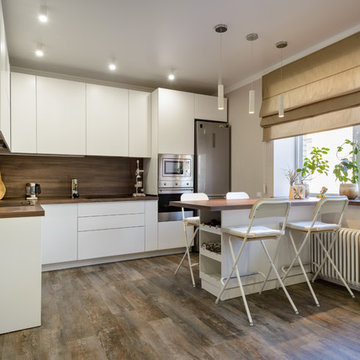
Photo of a large contemporary l-shaped open plan kitchen in Novosibirsk with a drop-in sink, flat-panel cabinets, white cabinets, wood benchtops, brown splashback, timber splashback, stainless steel appliances, vinyl floors, with island, brown floor and brown benchtop.

This is an example of a mid-sized modern l-shaped open plan kitchen in Sydney with a single-bowl sink, flat-panel cabinets, white cabinets, wood benchtops, brown splashback, timber splashback, black appliances, porcelain floors, with island, white floor and brown benchtop.
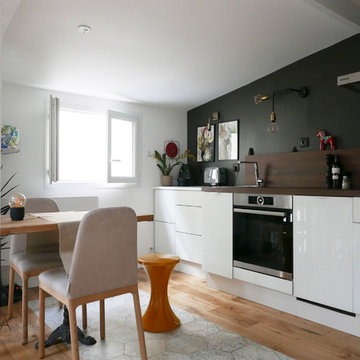
@BARAK-A
Design ideas for a small contemporary single-wall open plan kitchen in Paris with an undermount sink, beaded inset cabinets, white cabinets, wood benchtops, brown splashback, timber splashback, stainless steel appliances, brown benchtop, light hardwood floors and brown floor.
Design ideas for a small contemporary single-wall open plan kitchen in Paris with an undermount sink, beaded inset cabinets, white cabinets, wood benchtops, brown splashback, timber splashback, stainless steel appliances, brown benchtop, light hardwood floors and brown floor.
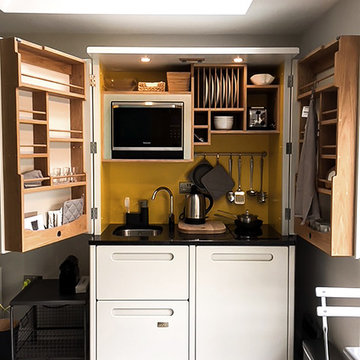
We love it when our customers send us photos of their new Kitchenettes. Here's a stylish Culshaw Hive mini Kitchenette in position in this cool new extension. The retro yellow interior of the cabinet contrasts well with the cool grey walls and floor. We think it looks great! Thanks for the photos Victoria. For more info on our 'Kitchens in a cupboard' visit http://www.culshaw.co/kitchenettes.html
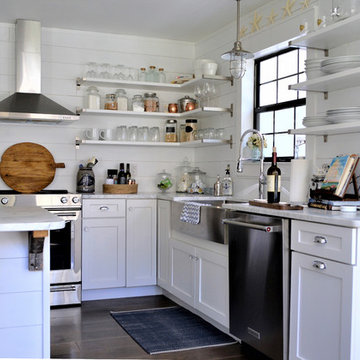
We transformed an outdated, lack luster beach house on Fripp Island into a coastal retreat complete with southern charm and bright personality. The main living space was opened up to allow for a charming kitchen with open shelving, white painted ship lap, a large inviting island and sleek stainless steel appliances. Nautical details are woven throughout adding to the charisma and simplistic beauty of this coastal home. New dark hardwood floors contrast with the soft white walls and cabinetry, while also coordinating with the dark window sashes and mullions. The new open plan allows an abundance of natural light to wash through the interior space with ease. Tropical vegetation form beautiful views and welcome visitors like an old friend to the grand front stairway. The play between dark and light continues on the exterior with crisp contrast balanced by soft hues and warm stains. What was once nothing more than a shelter, is now a retreat worthy of the paradise that envelops it.
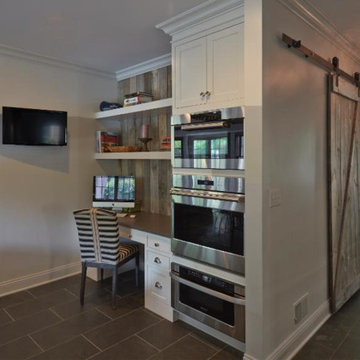
Design ideas for a mid-sized country eat-in kitchen in Chicago with shaker cabinets, white cabinets, solid surface benchtops, brown splashback, timber splashback, stainless steel appliances, porcelain floors and brown floor.

Inspiration for a small modern single-wall eat-in kitchen in Dublin with a single-bowl sink, flat-panel cabinets, beige cabinets, wood benchtops, beige splashback, timber splashback, black appliances, medium hardwood floors, no island, beige floor and beige benchtop.
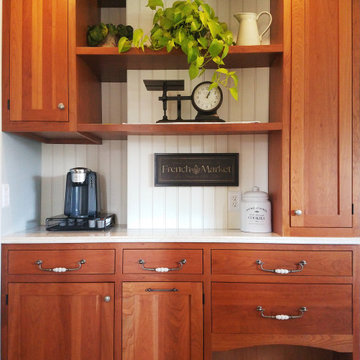
Heritage Cherry Coffee/Cat Station. We took advantage of an offset wall to create a functional coffee nook. An open bottom base cabinet with arched valance provide the perfect area to feed Kitty Cat
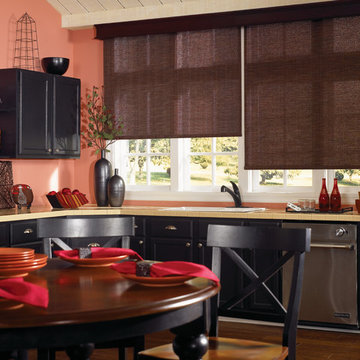
Graber Lightweaves roller shades with Regal wood cornice in Dark Cherry. Motorized roller shades
Design ideas for a mid-sized contemporary l-shaped eat-in kitchen in New Orleans with a drop-in sink, raised-panel cabinets, black cabinets, tile benchtops, pink splashback, timber splashback, stainless steel appliances, medium hardwood floors and no island.
Design ideas for a mid-sized contemporary l-shaped eat-in kitchen in New Orleans with a drop-in sink, raised-panel cabinets, black cabinets, tile benchtops, pink splashback, timber splashback, stainless steel appliances, medium hardwood floors and no island.
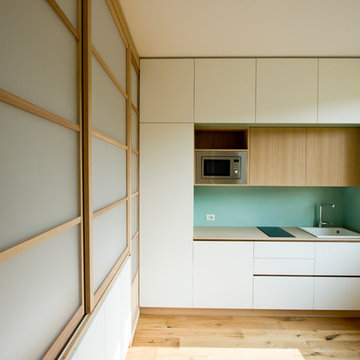
Vista verso la cucina. Sulla sinistra si vede la parete semitrasparente in policarbonato e rovere.
Small scandinavian single-wall open plan kitchen in Milan with a drop-in sink, flat-panel cabinets, white cabinets, wood benchtops, green splashback, timber splashback, stainless steel appliances, light hardwood floors, brown floor and brown benchtop.
Small scandinavian single-wall open plan kitchen in Milan with a drop-in sink, flat-panel cabinets, white cabinets, wood benchtops, green splashback, timber splashback, stainless steel appliances, light hardwood floors, brown floor and brown benchtop.
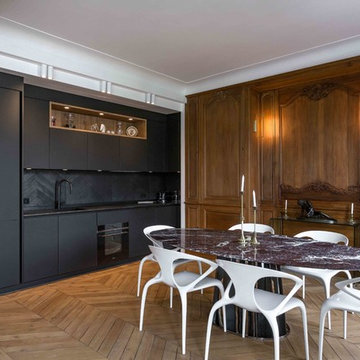
Cette réalisation met en valeur le souci du détail propre à Mon Conseil Habitation. L’agencement des armoires de cuisine a été pensé au millimètre près tandis que la rénovation des boiseries témoigne du savoir-faire de nos artisans. Cet appartement haussmannien a été intégralement repensé afin de rendre l’espace plus fonctionnel.
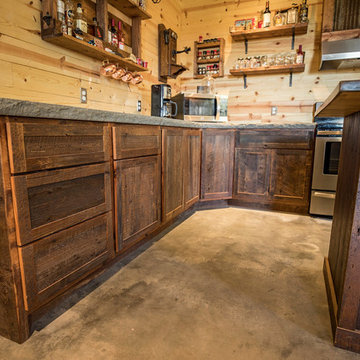
Photo Credit: Dustin @ Rockhouse Motion
Design ideas for a small country u-shaped eat-in kitchen in Wichita with a farmhouse sink, shaker cabinets, distressed cabinets, concrete benchtops, brown splashback, timber splashback, stainless steel appliances, concrete floors, with island and grey floor.
Design ideas for a small country u-shaped eat-in kitchen in Wichita with a farmhouse sink, shaker cabinets, distressed cabinets, concrete benchtops, brown splashback, timber splashback, stainless steel appliances, concrete floors, with island and grey floor.
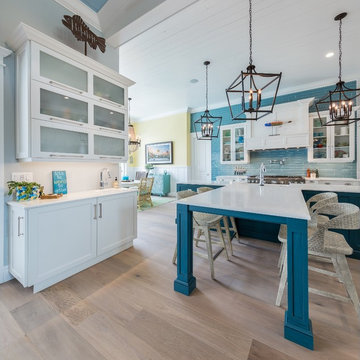
Cabinets - Brookhaven Edgemont Recessed - Nordic White - Paint on Maple; Island Cabinetry - Wood-Mode Edgemont Recessed - Custom Blue Cottage Paint on Maple;
Photo by Jimmy White Photography

Renovation d'une cuisine dans une ancienne maison de ville
Small contemporary single-wall open plan kitchen in Paris with an integrated sink, recessed-panel cabinets, black cabinets, wood benchtops, black splashback, timber splashback, stainless steel appliances and with island.
Small contemporary single-wall open plan kitchen in Paris with an integrated sink, recessed-panel cabinets, black cabinets, wood benchtops, black splashback, timber splashback, stainless steel appliances and with island.
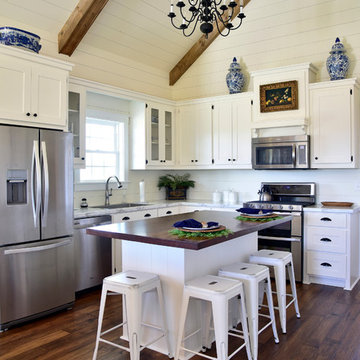
Todd Stone
Inspiration for a mid-sized country l-shaped kitchen with white cabinets, marble benchtops, white splashback, stainless steel appliances, medium hardwood floors, with island, brown floor, a single-bowl sink, shaker cabinets and timber splashback.
Inspiration for a mid-sized country l-shaped kitchen with white cabinets, marble benchtops, white splashback, stainless steel appliances, medium hardwood floors, with island, brown floor, a single-bowl sink, shaker cabinets and timber splashback.
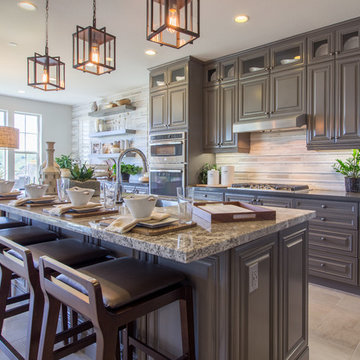
Rancho Mission Viejo, Orange County, California
Design:William Lyon Home
Photo: B|N Real Estate Photography
Inspiration for a large asian galley eat-in kitchen in Orange County with a double-bowl sink, raised-panel cabinets, grey cabinets, granite benchtops, beige splashback, timber splashback, stainless steel appliances, ceramic floors and with island.
Inspiration for a large asian galley eat-in kitchen in Orange County with a double-bowl sink, raised-panel cabinets, grey cabinets, granite benchtops, beige splashback, timber splashback, stainless steel appliances, ceramic floors and with island.
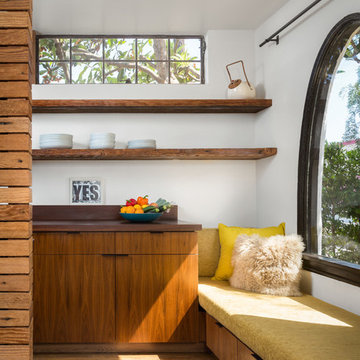
Kitchen window seat. Photo by Clark Dugger
Small contemporary galley kitchen in Los Angeles with flat-panel cabinets, dark wood cabinets, an undermount sink, wood benchtops, brown splashback, timber splashback, panelled appliances, medium hardwood floors, no island and brown floor.
Small contemporary galley kitchen in Los Angeles with flat-panel cabinets, dark wood cabinets, an undermount sink, wood benchtops, brown splashback, timber splashback, panelled appliances, medium hardwood floors, no island and brown floor.
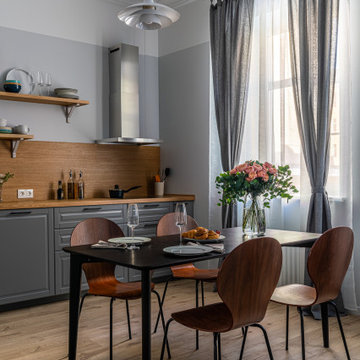
Дизайн проект кухни в современном стиле. В интерьер используются теплые цвета и мебель в скандинавском стиле.
Mid-sized scandinavian single-wall eat-in kitchen in Saint Petersburg with a drop-in sink, raised-panel cabinets, grey cabinets, wood benchtops, brown splashback, timber splashback, black appliances, laminate floors, no island, brown floor and brown benchtop.
Mid-sized scandinavian single-wall eat-in kitchen in Saint Petersburg with a drop-in sink, raised-panel cabinets, grey cabinets, wood benchtops, brown splashback, timber splashback, black appliances, laminate floors, no island, brown floor and brown benchtop.
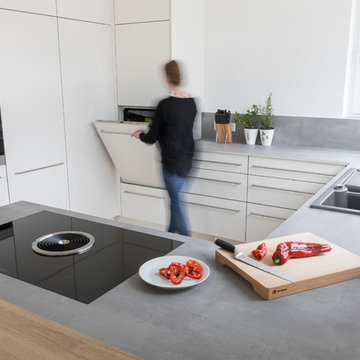
Der auf ergonomischer Höhe platzierte Geschirrspüler ist für den Rücken besonders angenehm und erleichtert so die Arbeit in der Küche.
Design ideas for a large modern u-shaped open plan kitchen in Stuttgart with flat-panel cabinets, white cabinets, grey benchtop, a single-bowl sink, laminate benchtops, white splashback, timber splashback, stainless steel appliances, medium hardwood floors, a peninsula and brown floor.
Design ideas for a large modern u-shaped open plan kitchen in Stuttgart with flat-panel cabinets, white cabinets, grey benchtop, a single-bowl sink, laminate benchtops, white splashback, timber splashback, stainless steel appliances, medium hardwood floors, a peninsula and brown floor.

Cuisine sur structure IKEA, habillée avec des portes sur mesure de chez EGGER, finition noyer. Plan de travail et crédence en stratifié imitation marbre noir.
Un équilibre esthétique à été fait sur les extrémités en créant deux portes de façon "tunnel" pour dissimuler la porte de la chambre.
Kitchen with Timber Splashback Design Ideas
2