Kitchen with Timber Splashback Design Ideas
Refine by:
Budget
Sort by:Popular Today
61 - 80 of 671 photos
Item 1 of 3
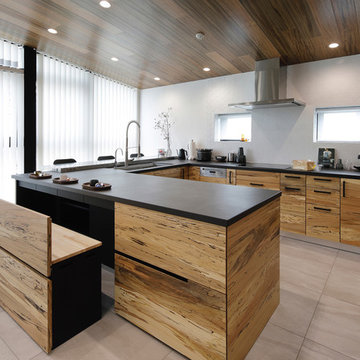
オーナールームダイニングキッチン。
床をグレーの磁器質タイル、天井を木質系不燃パネルで仕上げ、高級感のある内部空間をつくりだしています。北側には大開口を設け、明るく開放感のある室内としています。
キッチンの面材は突板(トリュフビーチ)を採用。独特の素材感を持つトリュフの質感を最大限活かせるよう、天板はブラックのセラミックストーンとしています。ダイニングテーブルは設けず、収納式のベンチと、シンク前のカウンターで食事をとるスタイル。調理中も会話の弾むような
コの字型のキッチンです。
Photo by 海老原一己/Grass Eye Inc
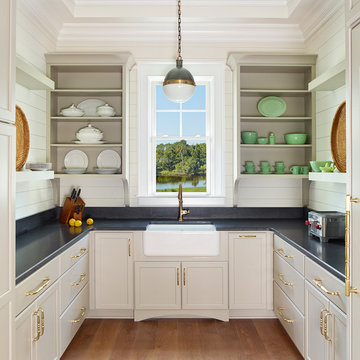
An old school addition to grand houses in the past, this is a true butler's pantry. With extensive storage for extra dishes, glasses, serving pieces, etc. It also features a Su Zero dual temp wine tower, has room for all the small appliances that clutter kitchen counters and is perfect for caterers and flower arranging. A true workhorse for the household.
Holger Obenaus Photography
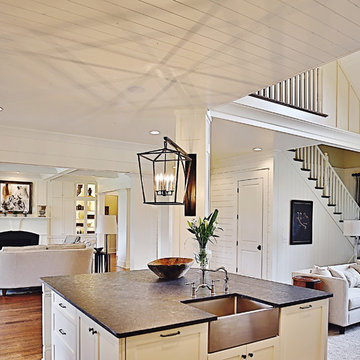
Inspiration for a large country l-shaped eat-in kitchen in Nashville with a farmhouse sink, recessed-panel cabinets, white cabinets, stainless steel appliances, medium hardwood floors, with island, zinc benchtops, white splashback and timber splashback.

This is an example of an expansive traditional l-shaped open plan kitchen in Dallas with an undermount sink, recessed-panel cabinets, blue cabinets, quartz benchtops, timber splashback, coloured appliances, medium hardwood floors, with island, grey benchtop and exposed beam.
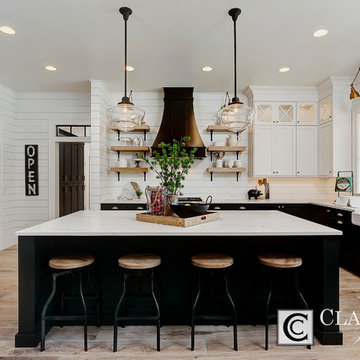
Doug Petersen Photography
Inspiration for a large country u-shaped open plan kitchen in Boise with a farmhouse sink, shaker cabinets, white cabinets, quartz benchtops, white splashback, timber splashback, stainless steel appliances, light hardwood floors and with island.
Inspiration for a large country u-shaped open plan kitchen in Boise with a farmhouse sink, shaker cabinets, white cabinets, quartz benchtops, white splashback, timber splashback, stainless steel appliances, light hardwood floors and with island.
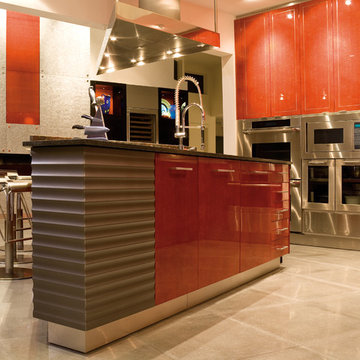
Photo of an expansive contemporary l-shaped eat-in kitchen in Dallas with an undermount sink, flat-panel cabinets, medium wood cabinets, granite benchtops, brown splashback, timber splashback, stainless steel appliances, concrete floors and multiple islands.

Open farmhouse kitchen with island
Photo of a large country l-shaped kitchen in Richmond with flat-panel cabinets, a farmhouse sink, white cabinets, marble benchtops, white splashback, timber splashback, stainless steel appliances, light hardwood floors, with island, beige floor, grey benchtop and vaulted.
Photo of a large country l-shaped kitchen in Richmond with flat-panel cabinets, a farmhouse sink, white cabinets, marble benchtops, white splashback, timber splashback, stainless steel appliances, light hardwood floors, with island, beige floor, grey benchtop and vaulted.

Revival-style kitchen
Design ideas for a small traditional l-shaped separate kitchen in Seattle with a farmhouse sink, shaker cabinets, pink cabinets, granite benchtops, pink splashback, timber splashback, panelled appliances, light hardwood floors, no island, brown floor and black benchtop.
Design ideas for a small traditional l-shaped separate kitchen in Seattle with a farmhouse sink, shaker cabinets, pink cabinets, granite benchtops, pink splashback, timber splashback, panelled appliances, light hardwood floors, no island, brown floor and black benchtop.
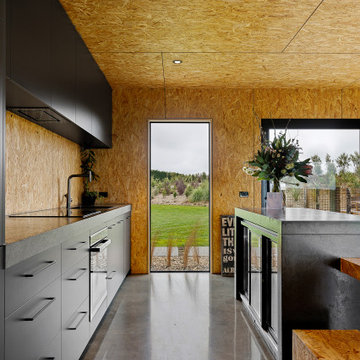
With its gabled rectangular form and black iron cladding, this clever new build makes a striking statement yet complements its natural environment.
Internally, the house has been lined in chipboard with negative detailing. Polished concrete floors not only look stylish but absorb the sunlight that floods in, keeping the north-facing home warm.
The bathroom also features chipboard and two windows to capture the outlook. One of these is positioned at the end of the shower to bring the rural views inside.
Floor-to-ceiling dark tiles in the shower alcove make a stunning contrast to the wood. Made on-site, the concrete vanity benchtops match the imported bathtub and vanity bowls.
Doors from each of the four bedrooms open to their own exposed aggregate terrace, landscaped with plants and boulders.
Attached to the custom kitchen island is a lowered dining area, continuing the chipboard theme. The cabinets and benchtops match those in the bathrooms and contrast with the rest of the open-plan space.
A lot has been achieved in this home on a tight budget.
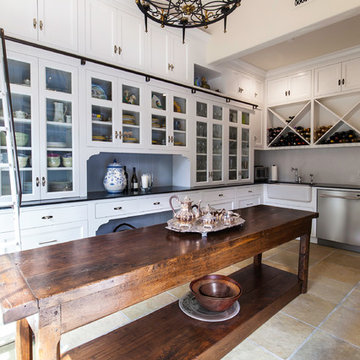
Old World Mix of Spanish and English graces this completely remodeled old home in Hope Ranch, Santa Barbara. All new painted cabinets throughout, with glossy and satin finishes mixed with antiques discovered throughout the world. A wonderful mix of the owner's antique red rugs over the slate and bleached walnut floors pared with an eclectic modern art collection give a contemporary feel to this old style villa. A new pantry crafted from the unused 'maids room' attaches to the kitchen with a glossy blue island and white cabinetry. Large red velvet drapes separate the very large great room with the limestone fireplace and oversized upholstery from the kitchen area. Upstairs the library is created from an attic space, with long cushioned window seats in a wild mix of reds and blues. Several unique upstairs rooms for guests with on suite baths in different colors and styles. Black and white bath, Red bedroom, blue bedrooms, all with unique art. Off of the master features a sun room with a long, low extra long sofa, grass shades and soft drapes.
Project Location Hope Ranch, Santa Barbara. From their beautiful resort town of Ojai, they serve clients in Montecito, Hope Ranch, Malibu, Westlake and Calabasas, across the tri-county areas of Santa Barbara, Ventura and Los Angeles, south to Hidden Hills- north through Solvang and more.
John Madden Construction
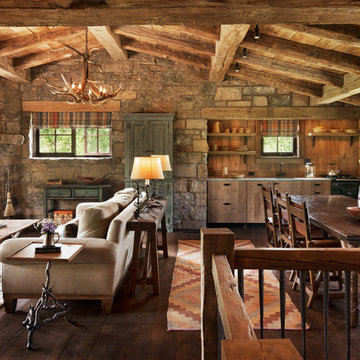
David O. Marlow Photography
Design ideas for a mid-sized country single-wall eat-in kitchen in Denver with an undermount sink, flat-panel cabinets, light wood cabinets, marble benchtops, brown splashback, timber splashback, panelled appliances, medium hardwood floors and no island.
Design ideas for a mid-sized country single-wall eat-in kitchen in Denver with an undermount sink, flat-panel cabinets, light wood cabinets, marble benchtops, brown splashback, timber splashback, panelled appliances, medium hardwood floors and no island.
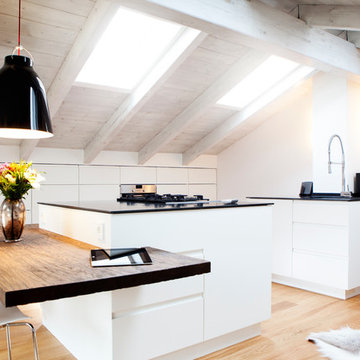
BESPOKE
Photo of a large scandinavian galley separate kitchen in Munich with flat-panel cabinets, light hardwood floors, multiple islands, panelled appliances, an integrated sink, solid surface benchtops, white splashback, timber splashback and brown floor.
Photo of a large scandinavian galley separate kitchen in Munich with flat-panel cabinets, light hardwood floors, multiple islands, panelled appliances, an integrated sink, solid surface benchtops, white splashback, timber splashback and brown floor.
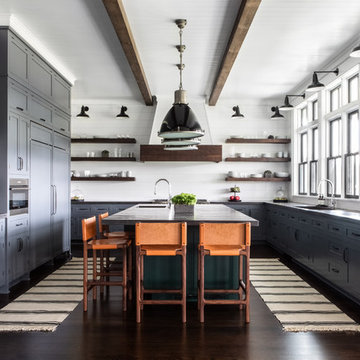
Architectural advisement, Interior Design, Custom Furniture Design & Art Curation by Chango & Co.
Architecture by Crisp Architects
Construction by Structure Works Inc.
Photography by Sarah Elliott
See the feature in Domino Magazine
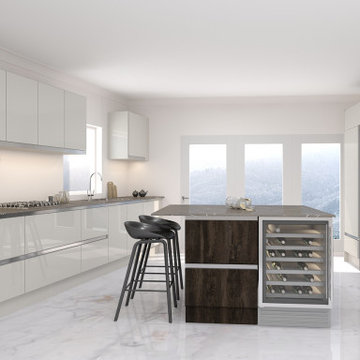
I-shaped Handleless Kitchen cashmere white finish
Small modern u-shaped eat-in kitchen in London with a single-bowl sink, flat-panel cabinets, white cabinets, quartzite benchtops, white splashback, timber splashback, marble floors, white floor, brown benchtop and wood.
Small modern u-shaped eat-in kitchen in London with a single-bowl sink, flat-panel cabinets, white cabinets, quartzite benchtops, white splashback, timber splashback, marble floors, white floor, brown benchtop and wood.
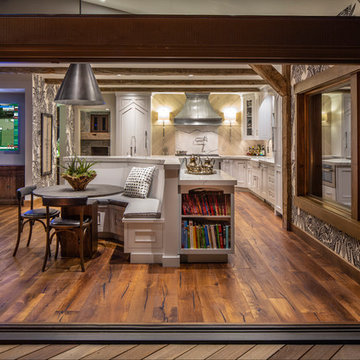
Jeff Dow Photography
Design ideas for a large country l-shaped eat-in kitchen in Other with a farmhouse sink, recessed-panel cabinets, white cabinets, quartz benchtops, beige splashback, timber splashback, panelled appliances, medium hardwood floors, multiple islands, brown floor and white benchtop.
Design ideas for a large country l-shaped eat-in kitchen in Other with a farmhouse sink, recessed-panel cabinets, white cabinets, quartz benchtops, beige splashback, timber splashback, panelled appliances, medium hardwood floors, multiple islands, brown floor and white benchtop.
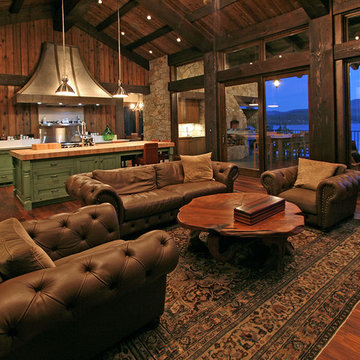
This cozy kitchen and great room are packed with details from the over-size range hood on the timbered wall and custom kitchen cabinetry to the multiple lighting options and rustic floors, giving this new home a rustic, well-lived feeling. This home on Lake Coeur d’Alene in northern Idaho was built by general contractor, Matt Fisher under Ginno Construction. Matt is now building luxury custom homes as owner and president of Shelter Associates.
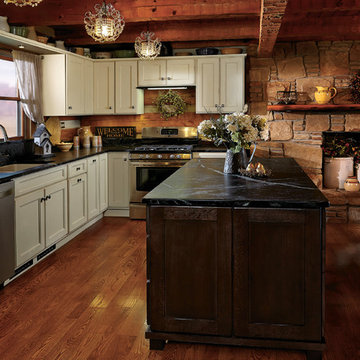
Inspiration for a large country l-shaped eat-in kitchen in Other with a double-bowl sink, recessed-panel cabinets, white cabinets, soapstone benchtops, brown splashback, timber splashback, stainless steel appliances, dark hardwood floors, with island, brown floor and black benchtop.
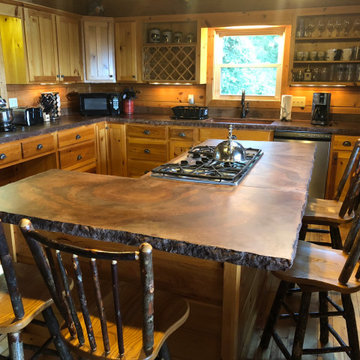
Inspiration for a mid-sized country l-shaped eat-in kitchen in Other with a farmhouse sink, concrete benchtops, yellow splashback, timber splashback, stainless steel appliances, with island, brown benchtop, shaker cabinets, light wood cabinets and light hardwood floors.
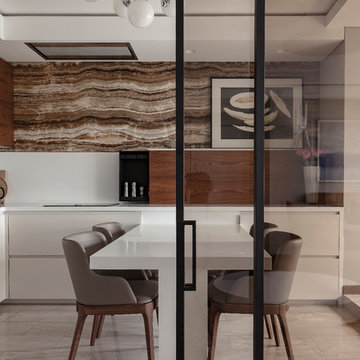
Петр Маслов
This is an example of a large contemporary u-shaped eat-in kitchen in Other with an undermount sink, flat-panel cabinets, beige cabinets, solid surface benchtops, white splashback, timber splashback, black appliances, porcelain floors, a peninsula, beige floor and white benchtop.
This is an example of a large contemporary u-shaped eat-in kitchen in Other with an undermount sink, flat-panel cabinets, beige cabinets, solid surface benchtops, white splashback, timber splashback, black appliances, porcelain floors, a peninsula, beige floor and white benchtop.

Revival-style kitchen
Inspiration for a small traditional l-shaped separate kitchen in Seattle with a farmhouse sink, shaker cabinets, pink cabinets, granite benchtops, pink splashback, timber splashback, panelled appliances, light hardwood floors, no island, brown floor and black benchtop.
Inspiration for a small traditional l-shaped separate kitchen in Seattle with a farmhouse sink, shaker cabinets, pink cabinets, granite benchtops, pink splashback, timber splashback, panelled appliances, light hardwood floors, no island, brown floor and black benchtop.
Kitchen with Timber Splashback Design Ideas
4