Kitchen with Travertine Floors and Brown Benchtop Design Ideas
Refine by:
Budget
Sort by:Popular Today
61 - 80 of 380 photos
Item 1 of 3
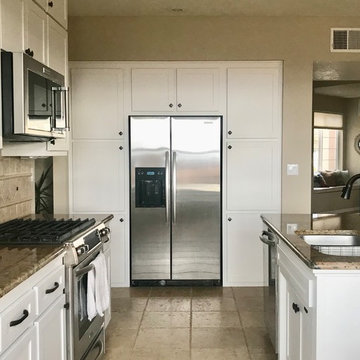
This is an example of a mid-sized transitional single-wall eat-in kitchen in Albuquerque with an undermount sink, shaker cabinets, white cabinets, granite benchtops, brown splashback, travertine splashback, stainless steel appliances, travertine floors, with island, brown floor and brown benchtop.
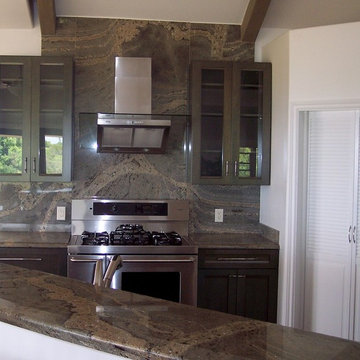
Beautiful stone walls create organic depth and texture
Photo of a mid-sized transitional l-shaped open plan kitchen in Hawaii with an undermount sink, recessed-panel cabinets, brown cabinets, granite benchtops, brown splashback, stone slab splashback, stainless steel appliances, with island, brown benchtop, travertine floors and beige floor.
Photo of a mid-sized transitional l-shaped open plan kitchen in Hawaii with an undermount sink, recessed-panel cabinets, brown cabinets, granite benchtops, brown splashback, stone slab splashback, stainless steel appliances, with island, brown benchtop, travertine floors and beige floor.
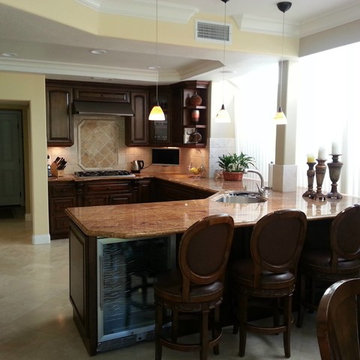
This is an example of a mid-sized mediterranean u-shaped eat-in kitchen in San Diego with a double-bowl sink, raised-panel cabinets, dark wood cabinets, granite benchtops, beige splashback, stone tile splashback, stainless steel appliances, travertine floors, a peninsula, beige floor and brown benchtop.
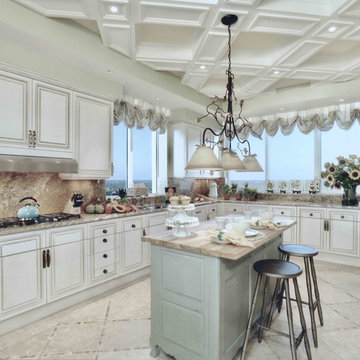
A kitchen with a view! The light beige cabinets, inlayed travertine flooring, and soft green walls make this kitchen bright, cheerful and inviting. The sea-foam-colored island brings the outside in and plays well with the beautiful view of the ocean right outside. The intricate coffered ceiling and luxurious granite countertops elevate the style and elegance of the space, making it a one-of-a-kind showstopper.
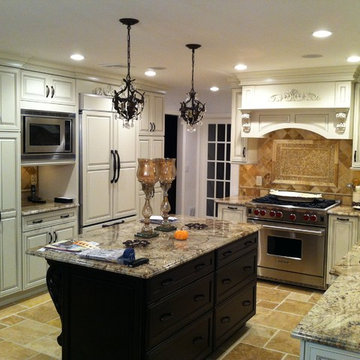
Special thanks to Eric Schmidt for all of these pictures. Rest in Pease, my friend.
Photo of a mid-sized traditional l-shaped separate kitchen in New York with a double-bowl sink, raised-panel cabinets, beige cabinets, granite benchtops, brown splashback, stone tile splashback, panelled appliances, travertine floors, with island, brown floor and brown benchtop.
Photo of a mid-sized traditional l-shaped separate kitchen in New York with a double-bowl sink, raised-panel cabinets, beige cabinets, granite benchtops, brown splashback, stone tile splashback, panelled appliances, travertine floors, with island, brown floor and brown benchtop.
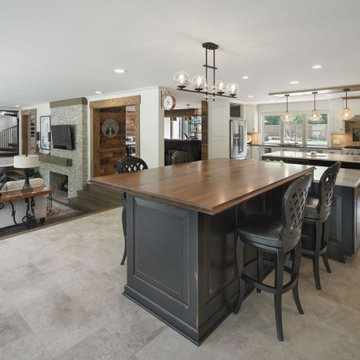
Casual Dining Space - walls were removed to create an open concept floor plan for kitchen, dining & living room spaces.
Photo of an expansive beach style u-shaped open plan kitchen in Columbus with raised-panel cabinets, distressed cabinets, wood benchtops, travertine floors, multiple islands, beige floor and brown benchtop.
Photo of an expansive beach style u-shaped open plan kitchen in Columbus with raised-panel cabinets, distressed cabinets, wood benchtops, travertine floors, multiple islands, beige floor and brown benchtop.
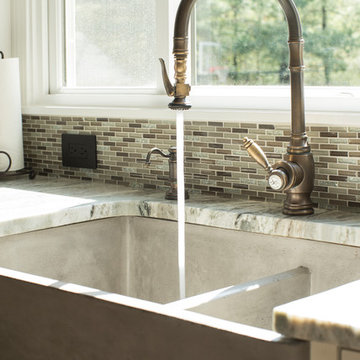
The large farmhouse sink and pull down faucet making cleaning up after any party an easy and beautiful task.
photo by Perko Photography
This is an example of an expansive transitional u-shaped eat-in kitchen in Boston with a farmhouse sink, beaded inset cabinets, white cabinets, granite benchtops, multi-coloured splashback, mosaic tile splashback, panelled appliances, travertine floors, a peninsula, beige floor and brown benchtop.
This is an example of an expansive transitional u-shaped eat-in kitchen in Boston with a farmhouse sink, beaded inset cabinets, white cabinets, granite benchtops, multi-coloured splashback, mosaic tile splashback, panelled appliances, travertine floors, a peninsula, beige floor and brown benchtop.
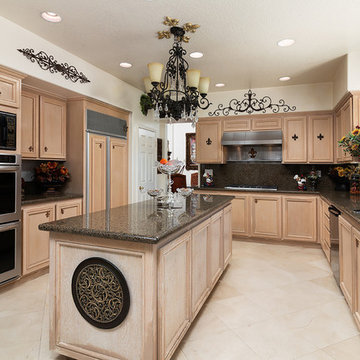
Photo of a mediterranean l-shaped separate kitchen in Los Angeles with a double-bowl sink, recessed-panel cabinets, light wood cabinets, brown splashback, with island, beige floor, brown benchtop, granite benchtops, panelled appliances and travertine floors.
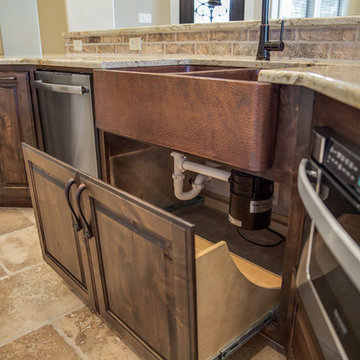
Inspiration for a mediterranean kitchen in Other with a farmhouse sink, raised-panel cabinets, beige cabinets, granite benchtops, beige splashback, brick splashback, stainless steel appliances, travertine floors, beige floor and brown benchtop.
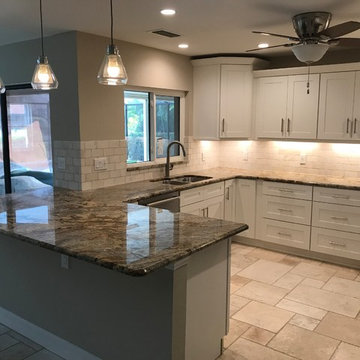
Inspiration for a mid-sized transitional u-shaped eat-in kitchen in Miami with an undermount sink, recessed-panel cabinets, white cabinets, granite benchtops, beige splashback, travertine splashback, stainless steel appliances, travertine floors, a peninsula, beige floor and brown benchtop.
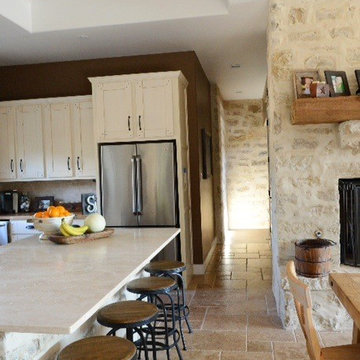
Genuine Custom Homes, LLC. Conveniently contact Michael Bryant via iPhone, email or text for a personalized consultation.
Design ideas for a large country l-shaped open plan kitchen in Austin with a farmhouse sink, recessed-panel cabinets, beige cabinets, wood benchtops, beige splashback, stone tile splashback, stainless steel appliances, travertine floors, with island, brown floor and brown benchtop.
Design ideas for a large country l-shaped open plan kitchen in Austin with a farmhouse sink, recessed-panel cabinets, beige cabinets, wood benchtops, beige splashback, stone tile splashback, stainless steel appliances, travertine floors, with island, brown floor and brown benchtop.
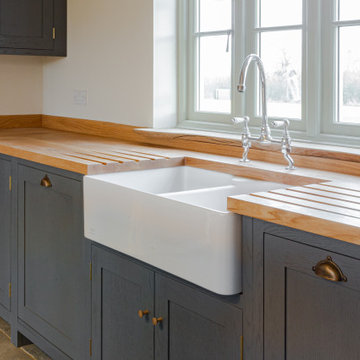
Hand turned shaker style drawer pull in Oak, secured through the drawer front with a wedge from the back, no screw, ensuring a strong long lasting fixing.
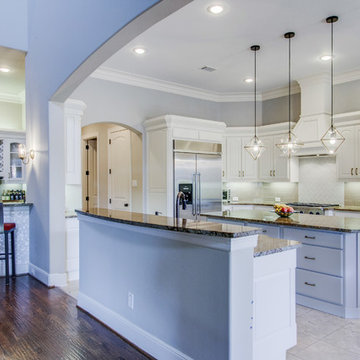
One of the biggest investments you can make in your home is in your kitchen. Now with the Revive model, you don’t have to break the bank to get an updated kitchen with new finishes and a whole new look! This powder blue kitchen we are sharing today is a classic example of such a space! The kitchen had a great layout, the cabinets had good bones, and all it needed were some simple updates. To learn more about what we did, continue reading below!
Cabinets
As previously mentioned, the kitchen cabinetry already had great bones. So, in this case, we were able to refinish them to a painted cream on the perimeter. As for the island, we created a new design where new cabinetry was installed. New cabinets are from WWWoods Shiloh, with a raised panel door style, and a custom painted finish for these powder blue cabinets.
Countertops
The existing kitchen countertops were able to remain because they were already in great condition. Plus, it matched the new finishes perfectly. This is a classic case of “don’t fix it if it ain’t broke”!
Backsplash
For the backsplash, we kept it simple with subway tile but played around with different sizes, colors, and patterns. The main backsplash tile is a Daltile Modern Dimensions, in a 4.5×8.5 size, in the color Elemental Tan, and installed in a brick-lay formation. The splash over the cooktop is a Daltile Rittenhouse Square, in a 3×6 size, in the color Arctic White, and installed in a herringbone pattern.
Fixtures and Finishes
The plumbing fixtures we planned to reuse from the start since they were in great condition. In addition, the oil-rubbed bronze finish went perfectly with the new finishes of the kitchen. We did, however, install new hardware because the original kitchen did not have any. So, from Amerock we selected Muholland pulls which were installed on all the doors and drawers.
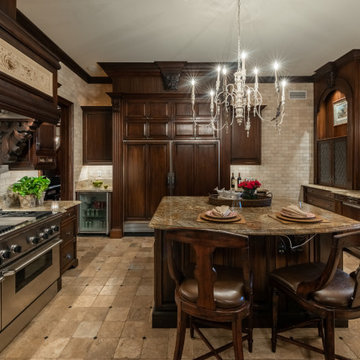
Inspiration for a large separate kitchen in Atlanta with a drop-in sink, raised-panel cabinets, brown cabinets, granite benchtops, beige splashback, travertine splashback, stainless steel appliances, travertine floors, with island, beige floor and brown benchtop.
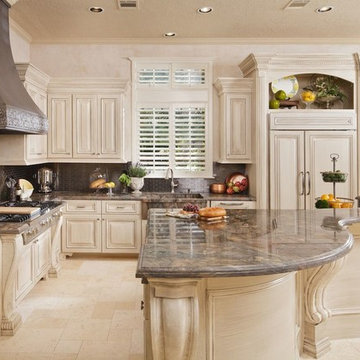
Neutral doesn't have to be boring. Elegant cream cabinetry mixed with a metallic subway backslash, dark granite counter tops and a gorgeous faux painted vent hood come together to create a place where family can gather for years to come!
Photo credit: Kolanowski Studio
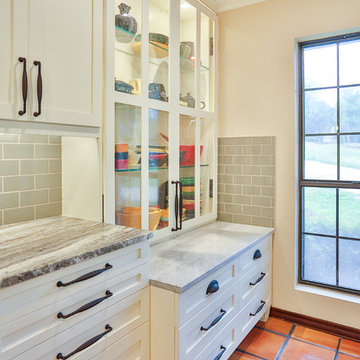
This homeowner wanted to increase the size of her kitchen and make it a family center during gatherings. The old dining room was brought into the kitchen, doubling the size and dining room moved to the old formal living area. Shaker Cabinets in a pale yellow were installed and the island was done with bead board highlighted to accent the exterior. A baking center on the right side was built lower to accommodate the owner who is an active bread maker. That counter was installed with Carrara Marble top. Glass subway tile was installed as the backsplash. The Island counter top is book matched walnut from Devos Woodworking in Dripping Springs Tx. It is an absolute show stopper when you enter the kitchen. Pendant lighting is a multipe light with the appearance of old insulators which the owner has collected over the years. Open Shelving, glass fronted cabinets and specialized drawers for trash, dishes and knives make this kitchen the owners wish list complete.
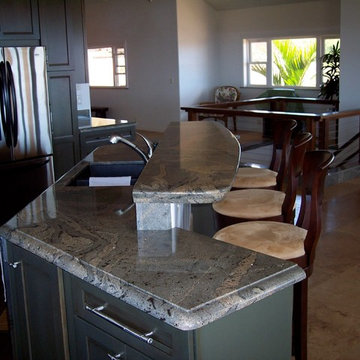
Note carved detail of counter top edges, and raised kitchen bar for added social / eating space
Inspiration for a mid-sized transitional l-shaped open plan kitchen in Hawaii with an undermount sink, recessed-panel cabinets, brown cabinets, granite benchtops, brown splashback, stone slab splashback, stainless steel appliances, travertine floors, with island, beige floor and brown benchtop.
Inspiration for a mid-sized transitional l-shaped open plan kitchen in Hawaii with an undermount sink, recessed-panel cabinets, brown cabinets, granite benchtops, brown splashback, stone slab splashback, stainless steel appliances, travertine floors, with island, beige floor and brown benchtop.
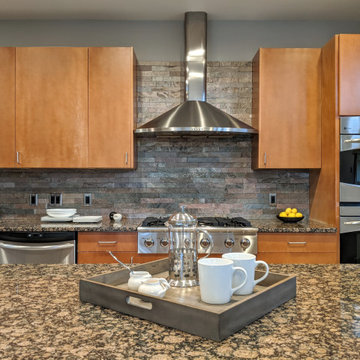
This is an example of a mid-sized modern kitchen in Other with a double-bowl sink, flat-panel cabinets, medium wood cabinets, granite benchtops, grey splashback, stone slab splashback, stainless steel appliances, travertine floors, a peninsula, beige floor and brown benchtop.
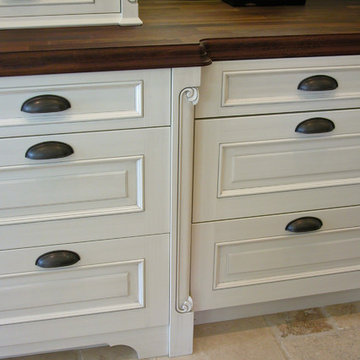
A unique feature of this kitchen is the specialty imported Iroko wood butcher-block counter in an oiled finish. Note the carved corner posts and toe valance.
Wood-Mode Fine Custom Cabinetry
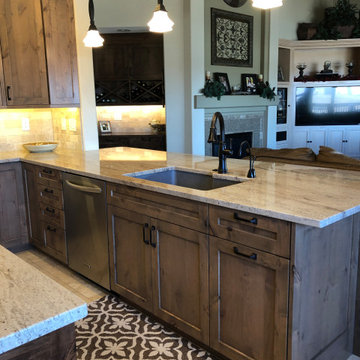
The peninsula was changed to one level to open the space and create a larger work area.
Photo of a large country u-shaped eat-in kitchen in Denver with an undermount sink, shaker cabinets, distressed cabinets, granite benchtops, beige splashback, travertine splashback, stainless steel appliances, travertine floors, with island, beige floor and brown benchtop.
Photo of a large country u-shaped eat-in kitchen in Denver with an undermount sink, shaker cabinets, distressed cabinets, granite benchtops, beige splashback, travertine splashback, stainless steel appliances, travertine floors, with island, beige floor and brown benchtop.
Kitchen with Travertine Floors and Brown Benchtop Design Ideas
4