Kitchen with Travertine Floors and Carpet Design Ideas
Refine by:
Budget
Sort by:Popular Today
141 - 160 of 19,487 photos
Item 1 of 3
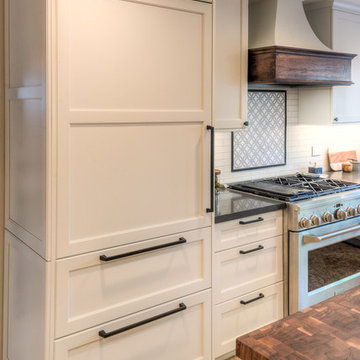
Kitchens are magical and this chef wanted a kitchen full of the finest appliances and storage accessories available to make this busy household function better. We were working with the curved wood windows but we opened up the wall between the kitchen and family room, which allowed for a expansive countertop for the family to interact with the accomplished home chef. The flooring was not changed we simply worked with the floor plan and improved the layout.
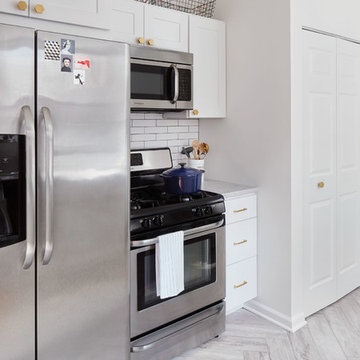
Dustin Halleck
Photo of a mid-sized transitional galley separate kitchen in Chicago with a farmhouse sink, white cabinets, white splashback, stainless steel appliances, no island, flat-panel cabinets, marble benchtops, porcelain splashback, travertine floors and grey floor.
Photo of a mid-sized transitional galley separate kitchen in Chicago with a farmhouse sink, white cabinets, white splashback, stainless steel appliances, no island, flat-panel cabinets, marble benchtops, porcelain splashback, travertine floors and grey floor.
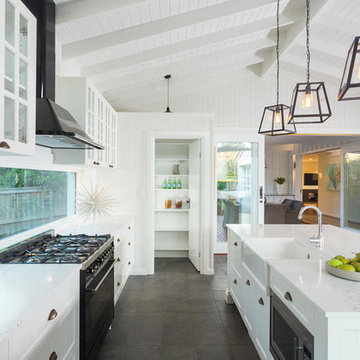
Conceptual design & copyright by ZieglerBuild
Design development & documentation by Urban Design Solutions
This is an example of a large modern single-wall eat-in kitchen in Brisbane with a farmhouse sink, shaker cabinets, white cabinets, marble benchtops, window splashback, stainless steel appliances, travertine floors, with island and grey floor.
This is an example of a large modern single-wall eat-in kitchen in Brisbane with a farmhouse sink, shaker cabinets, white cabinets, marble benchtops, window splashback, stainless steel appliances, travertine floors, with island and grey floor.
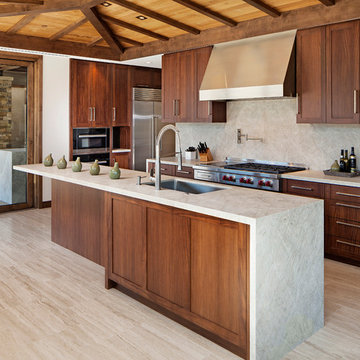
Jim Bartsch
Contemporary kitchen in Santa Barbara with an undermount sink, shaker cabinets, dark wood cabinets, grey splashback, stainless steel appliances, with island and travertine floors.
Contemporary kitchen in Santa Barbara with an undermount sink, shaker cabinets, dark wood cabinets, grey splashback, stainless steel appliances, with island and travertine floors.
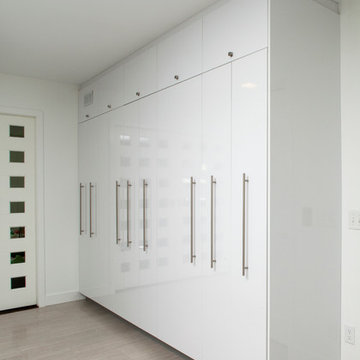
Catherine "Cie" Stroud Photography
Inspiration for a large modern kitchen pantry in New York with an undermount sink, flat-panel cabinets, white cabinets, quartz benchtops, white splashback, stone slab splashback, panelled appliances, travertine floors and no island.
Inspiration for a large modern kitchen pantry in New York with an undermount sink, flat-panel cabinets, white cabinets, quartz benchtops, white splashback, stone slab splashback, panelled appliances, travertine floors and no island.
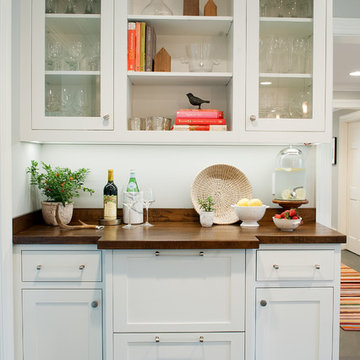
photographer Megan Mlakar
Mid-sized country l-shaped eat-in kitchen in Cleveland with an undermount sink, shaker cabinets, white cabinets, wood benchtops, white splashback, stainless steel appliances, with island, stone tile splashback and travertine floors.
Mid-sized country l-shaped eat-in kitchen in Cleveland with an undermount sink, shaker cabinets, white cabinets, wood benchtops, white splashback, stainless steel appliances, with island, stone tile splashback and travertine floors.
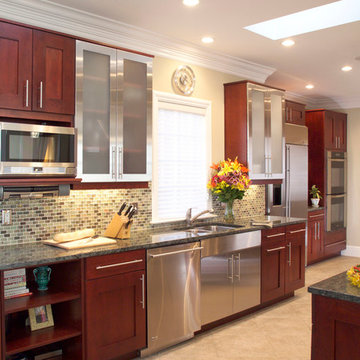
Photo of a large modern galley eat-in kitchen in Bridgeport with dark wood cabinets, blue splashback, stainless steel appliances, a double-bowl sink, shaker cabinets, glass benchtops, glass tile splashback, travertine floors and beige floor.
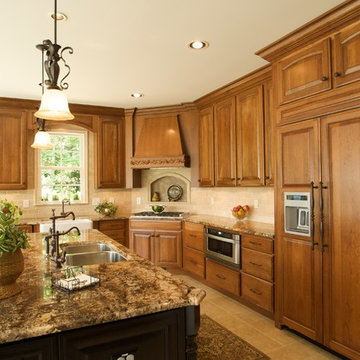
Coastal image photography
Photo of a large traditional l-shaped eat-in kitchen in Other with a farmhouse sink, raised-panel cabinets, medium wood cabinets, granite benchtops, beige splashback, stone tile splashback, stainless steel appliances, travertine floors and with island.
Photo of a large traditional l-shaped eat-in kitchen in Other with a farmhouse sink, raised-panel cabinets, medium wood cabinets, granite benchtops, beige splashback, stone tile splashback, stainless steel appliances, travertine floors and with island.
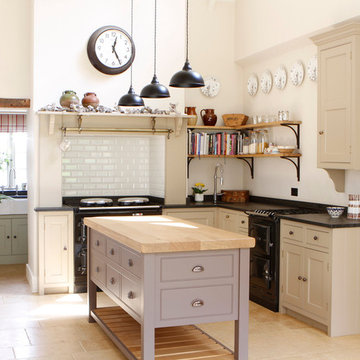
Kate Peters
Design ideas for a country kitchen in West Midlands with shaker cabinets, granite benchtops, white splashback, subway tile splashback, travertine floors and black appliances.
Design ideas for a country kitchen in West Midlands with shaker cabinets, granite benchtops, white splashback, subway tile splashback, travertine floors and black appliances.
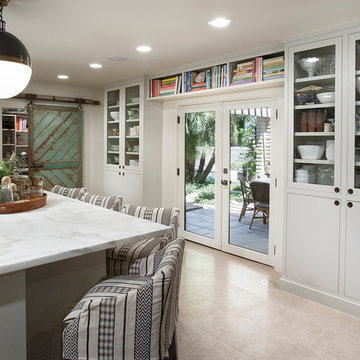
This Paradise Valley stunner was a down-to-the-studs renovation. The owner, a successful business woman and owner of Bungalow Scottsdale -- a fabulous furnishings store, had a very clear vision. DW's mission was to re-imagine the 1970's solid block home into a modern and open place for a family of three. The house initially was very compartmentalized including lots of small rooms and too many doors to count. With a mantra of simplify, simplify, simplify, Architect CP Drewett began to look for the hidden order to craft a space that lived well.
This residence is a Moroccan world of white topped with classic Morrish patterning and finished with the owner's fabulous taste. The kitchen was established as the home's center to facilitate the owner's heart and swagger for entertaining. The public spaces were reimagined with a focus on hospitality. Practicing great restraint with the architecture set the stage for the owner to showcase objects in space. Her fantastic collection includes a glass-top faux elephant tusk table from the set of the infamous 80's television series, Dallas.
It was a joy to create, collaborate, and now celebrate this amazing home.
Project Details:
Architecture: C.P. Drewett, AIA, NCARB; Drewett Works, Scottsdale, AZ
Interior Selections: Linda Criswell, Bungalow Scottsdale, Scottsdale, AZ
Photography: Dino Tonn, Scottsdale, AZ
Featured in: Phoenix Home and Garden, June 2015, "Eclectic Remodel", page 87.
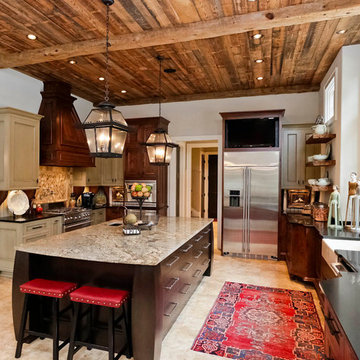
Inspiration for a large country l-shaped separate kitchen in Other with recessed-panel cabinets, stainless steel appliances, with island, a farmhouse sink, beige cabinets, granite benchtops, beige splashback, stone tile splashback and travertine floors.
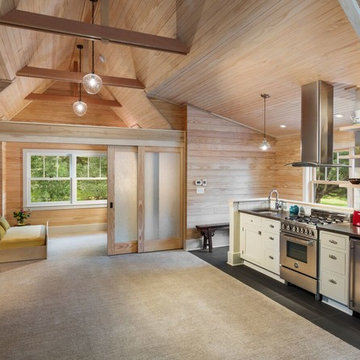
Edmund Studios Photography.
A view of the studio, with kitchenette, sliding doors that pull out of the wall, and a roll-out double bed that pulls out of a built-in dresser like an oversized drawer.
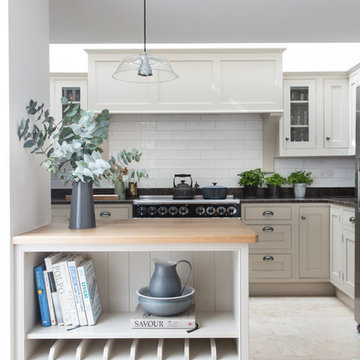
This is an example of a beach style kitchen in London with shaker cabinets, white cabinets, white splashback, subway tile splashback, travertine floors and a peninsula.
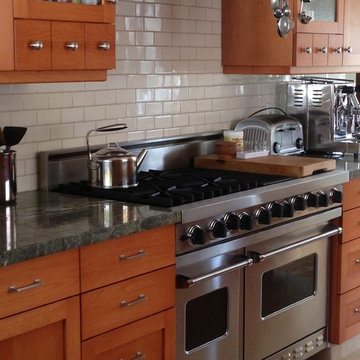
Donna Sanders
This is an example of a mid-sized arts and crafts u-shaped separate kitchen in Los Angeles with a drop-in sink, shaker cabinets, medium wood cabinets, granite benchtops, white splashback, ceramic splashback, stainless steel appliances, travertine floors and no island.
This is an example of a mid-sized arts and crafts u-shaped separate kitchen in Los Angeles with a drop-in sink, shaker cabinets, medium wood cabinets, granite benchtops, white splashback, ceramic splashback, stainless steel appliances, travertine floors and no island.
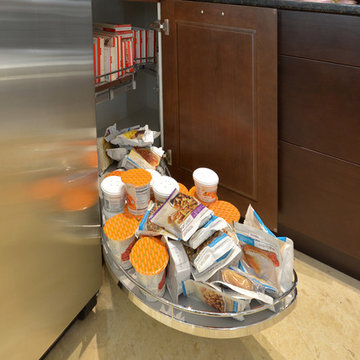
The owners wasted no time in filling the LeMans II soft-closing corner storage trays. This pullout system is as sturdy and smooth operating as it is good looking.
Scot Trueblood, Paradise Aerial Imagery
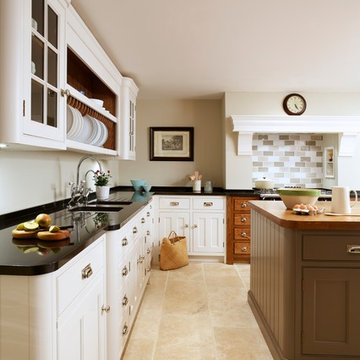
Photo of a mid-sized country l-shaped separate kitchen in Essex with with island, flat-panel cabinets, white cabinets, granite benchtops, an undermount sink, multi-coloured splashback, ceramic splashback and travertine floors.
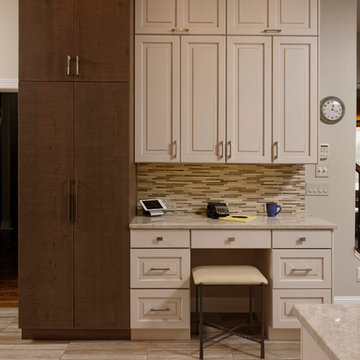
Bob Narod
This is an example of a large transitional l-shaped eat-in kitchen in DC Metro with an undermount sink, flat-panel cabinets, medium wood cabinets, quartzite benchtops, beige splashback, matchstick tile splashback, stainless steel appliances, travertine floors and with island.
This is an example of a large transitional l-shaped eat-in kitchen in DC Metro with an undermount sink, flat-panel cabinets, medium wood cabinets, quartzite benchtops, beige splashback, matchstick tile splashback, stainless steel appliances, travertine floors and with island.
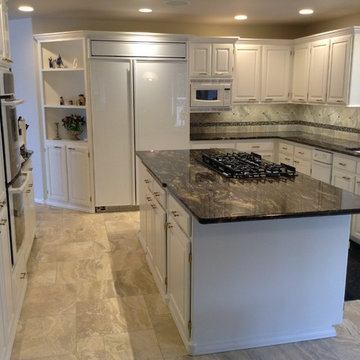
Sandra Bourgeois
This is an example of a mid-sized transitional u-shaped separate kitchen in Seattle with an undermount sink, raised-panel cabinets, white cabinets, granite benchtops, grey splashback, porcelain splashback, stainless steel appliances, travertine floors and with island.
This is an example of a mid-sized transitional u-shaped separate kitchen in Seattle with an undermount sink, raised-panel cabinets, white cabinets, granite benchtops, grey splashback, porcelain splashback, stainless steel appliances, travertine floors and with island.
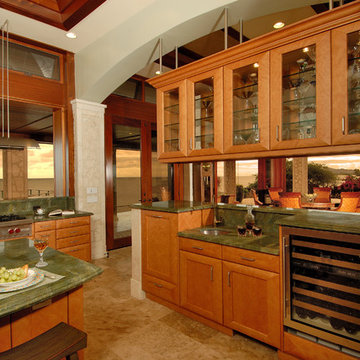
Inspiration for a large tropical u-shaped kitchen in Hawaii with an undermount sink, shaker cabinets, medium wood cabinets, granite benchtops, green splashback, stone slab splashback, stainless steel appliances, travertine floors, with island and beige floor.
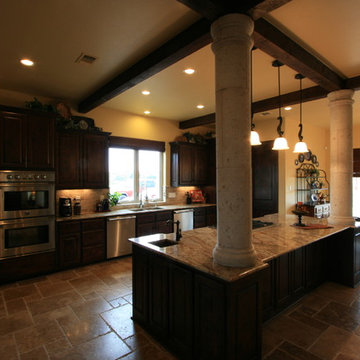
JM Photos
Inspiration for a large traditional single-wall eat-in kitchen in Austin with a double-bowl sink, raised-panel cabinets, dark wood cabinets, granite benchtops, brown splashback, subway tile splashback, stainless steel appliances, travertine floors, with island and brown floor.
Inspiration for a large traditional single-wall eat-in kitchen in Austin with a double-bowl sink, raised-panel cabinets, dark wood cabinets, granite benchtops, brown splashback, subway tile splashback, stainless steel appliances, travertine floors, with island and brown floor.
Kitchen with Travertine Floors and Carpet Design Ideas
8