Kitchen with Travertine Floors and Exposed Beam Design Ideas
Refine by:
Budget
Sort by:Popular Today
1 - 20 of 148 photos
Item 1 of 3

This is an example of a contemporary l-shaped open plan kitchen in Montpellier with an undermount sink, light wood cabinets, granite benchtops, grey splashback, granite splashback, panelled appliances, travertine floors, with island, grey benchtop and exposed beam.
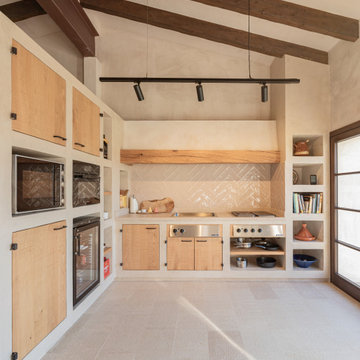
This is an example of a large mediterranean open plan kitchen in Palma de Mallorca with travertine floors, with island, beige floor and exposed beam.
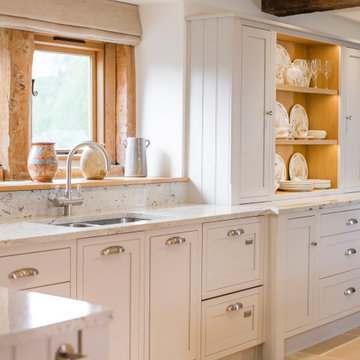
Photo of a large traditional u-shaped separate kitchen in Other with an undermount sink, shaker cabinets, grey cabinets, granite benchtops, beige splashback, granite splashback, panelled appliances, travertine floors, a peninsula, beige floor, beige benchtop and exposed beam.
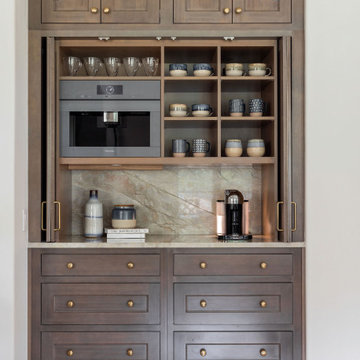
Photo of a large mediterranean u-shaped eat-in kitchen in Orange County with a farmhouse sink, shaker cabinets, white cabinets, quartzite benchtops, beige splashback, mosaic tile splashback, stainless steel appliances, travertine floors, with island, beige floor, beige benchtop and exposed beam.
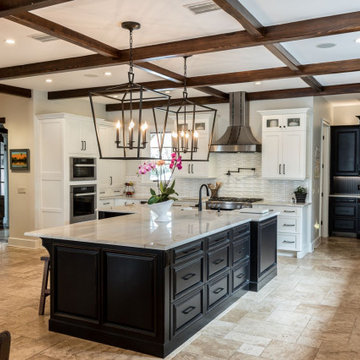
This massive kitchen received all new cabinetry including a black center island and white perimeter cabinets. Quartzite countertops, tile backsplash and an integrated panel-front refrigerator
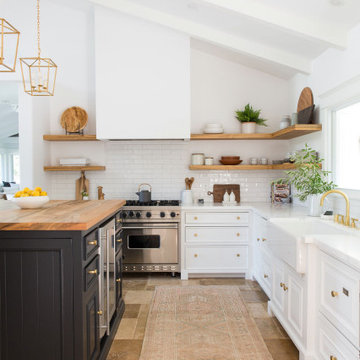
The black paint on the kitchen island creates a contrast to the white walls and benefits from the warmth of the wooden countertop and wall shelving. The fan over the stove is recessed in a drywall or a clean modern look.
Photo Credit: Meghan Caudill
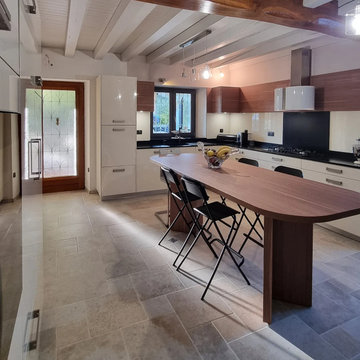
REALISATION
Le-pian-sur-garonne
Rénovation d'une cuisine, et subtil mélange de materiaux.
Une composition équilibrée entre portes de meubles laquées, plan de travail Noir ZIMBABWE, habillage murale en verre teinté et Décor bois.
La table repas méticuleusement assemblée.
Sans oublier les armoires encastrées, et l'audace du client pour la taille du mur en pierre.
Superbe!
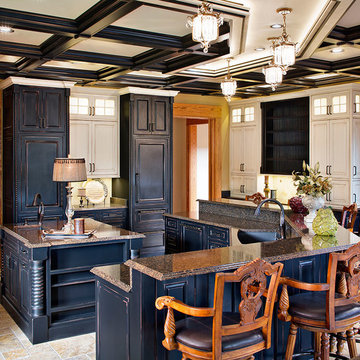
Inspiration for a large traditional u-shaped open plan kitchen in Other with an undermount sink, raised-panel cabinets, black cabinets, quartz benchtops, yellow splashback, porcelain splashback, panelled appliances, travertine floors, multiple islands, yellow floor, black benchtop and exposed beam.
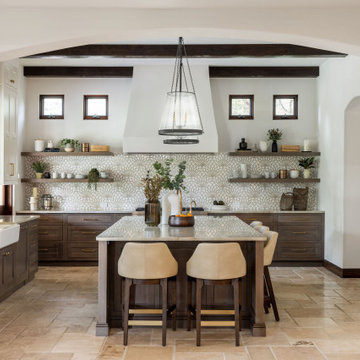
Large mediterranean u-shaped eat-in kitchen in Orange County with a farmhouse sink, shaker cabinets, white cabinets, quartzite benchtops, beige splashback, mosaic tile splashback, stainless steel appliances, travertine floors, with island, beige floor, beige benchtop and exposed beam.
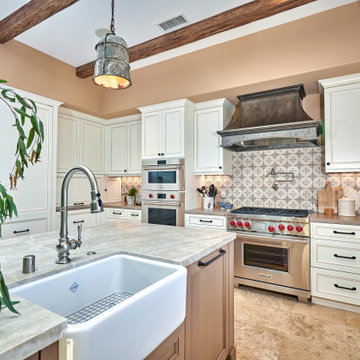
The biggest challenge in the designing the space was coordinating all of the materials to work within the kitchen as well as within the rest of the house. Top three notable/custom/unique features. Three notable features include the open sky light with shiplap and rustic pendants. The rustic wood beams and the custom metal hood. We paired the custom metal hood with Subzero Wolf professional cooking appliances. There are 2 farm sinks in this kitchen to fit all their cooking and prepping needs. Lots of detail throughout the space.
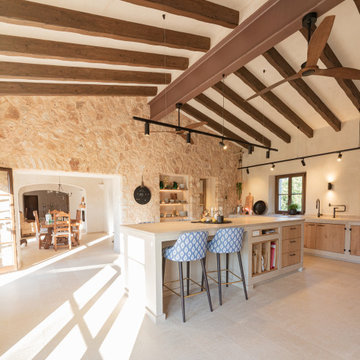
Large mediterranean open plan kitchen in Palma de Mallorca with travertine floors, with island, beige floor and exposed beam.
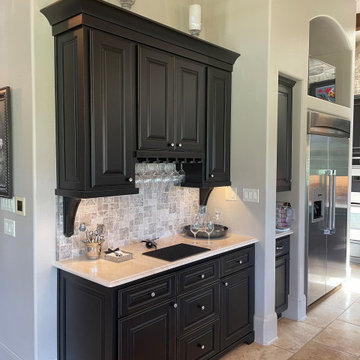
AFTER PHOTO
On the side of the kitchen, a small bar with the same black cabinetry offers a different appeal with grey stone backsplash. Sophisticated and sleek, this kitchen has been updated with timeless touches.
Adding lots of drama to this large kitchen, black painted cabinets emphasize the space. White with black veining marble countertop on the island acts as a focal point for this kitchen with solid white perimeter countertops. The black is a consistent base color, as shown on the cooktop decorative tile with mixed materials and dimensional tiles. Little black mosaic tiles accent the bold venthood design. The travertine flooring and stone wall ground the space in a neutral, earthy palette.
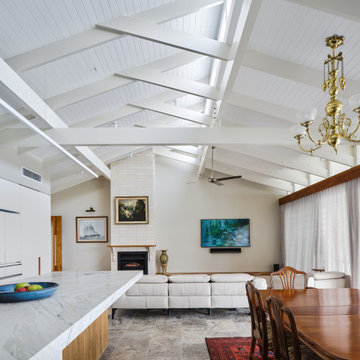
Inspiration for a mid-sized midcentury galley open plan kitchen in Gold Coast - Tweed with a double-bowl sink, recessed-panel cabinets, white cabinets, marble benchtops, white splashback, marble splashback, white appliances, travertine floors, with island, beige floor, white benchtop and exposed beam.
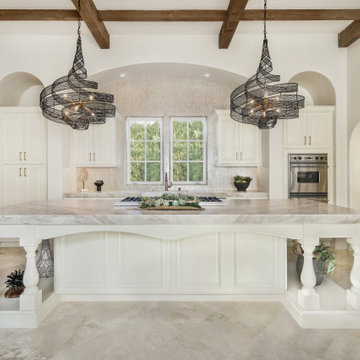
My vision for this kitchen was to create a modern and updated design style and help breathe new life into the space. I wanted to bring a smile to the homeowners' faces each time they walk in the room. I felt the space needed to be lightened up and have extraordinary finish details and a focal feature. I felt the finish of the cabinets and walls needed to be lighter and more neutral than the original glazed style. I envisioned a glass backsplash that glistens and sparkles as it catches the light. The Taj Mahal stone countertop is a statement piece that updates the space while complementing the existing travertine flooring. Luxe gold faucets add more sparkle. And for the focal? How about ceiling beams and a couple of breathtaking oversized pendants with black & gold detail? Mission accomplished!
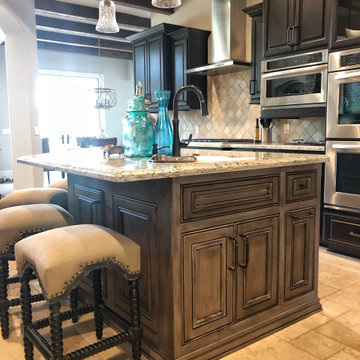
Inspiration for a kitchen in Houston with a double-bowl sink, raised-panel cabinets, distressed cabinets, quartz benchtops, beige splashback, travertine splashback, stainless steel appliances, travertine floors, with island, beige floor, multi-coloured benchtop and exposed beam.
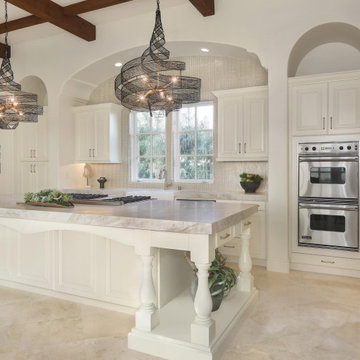
My vision for this kitchen was to create a modern and updated design style and help breathe new life into the space. I wanted to bring a smile to the homeowners' faces each time they walk in the room. I felt the space needed to be lightened up and have extraordinary finish details and a focal feature. I felt the finish of the cabinets and walls needed to be lighter and more neutral than the original glazed style. I envisioned a glass backsplash that glistens and sparkles as it catches the light. The Taj Mahal stone countertop is a statement piece that updates the space while complementing the existing travertine flooring. Luxe gold faucets add more sparkle. And for the focal? How about ceiling beams and a couple of breathtaking oversized pendants with black & gold detail? Mission accomplished!
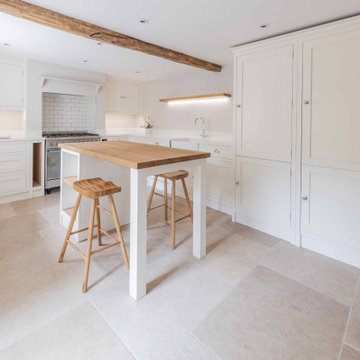
This stunning white country cottage is a dream come true with the warm of the oak worktops and features.
Th eexposed stone wall and beams just add to the drama
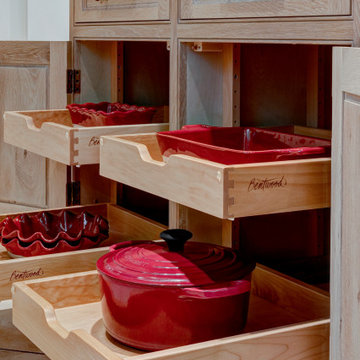
Inspiration for a mid-sized traditional galley separate kitchen in Houston with a farmhouse sink, beaded inset cabinets, medium wood cabinets, quartz benchtops, brown splashback, ceramic splashback, panelled appliances, travertine floors, a peninsula, beige floor, beige benchtop and exposed beam.
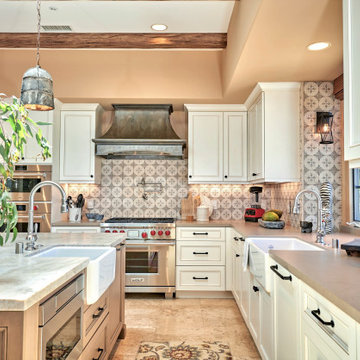
The biggest challenge in the designing the space was coordinating all of the materials to work within the kitchen as well as within the rest of the house. Top three notable/custom/unique features. Three notable features include the open sky light with shiplap and rustic pendants. The rustic wood beams and the custom metal hood. We paired the custom metal hood with Subzero Wolf professional cooking appliances. There are 2 farm sinks in this kitchen to fit all their cooking and prepping needs. Lots of detail throughout the space.
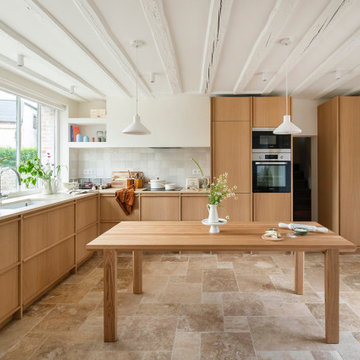
Scandinavian l-shaped eat-in kitchen with an undermount sink, light wood cabinets, concrete benchtops, white splashback, stainless steel appliances, travertine floors, with island, beige floor, beige benchtop and exposed beam.
Kitchen with Travertine Floors and Exposed Beam Design Ideas
1