Kitchen with Travertine Floors and Marble Floors Design Ideas
Refine by:
Budget
Sort by:Popular Today
141 - 160 of 31,878 photos
Item 1 of 3

Vista frontale, marmo Cucina in Fior di Pesco spesso 3cm. sorretto nella porzione a sbalzo da un elemento in cristallo. Marmo: Margraf, seduta Pelle Ossa di Miniforms.
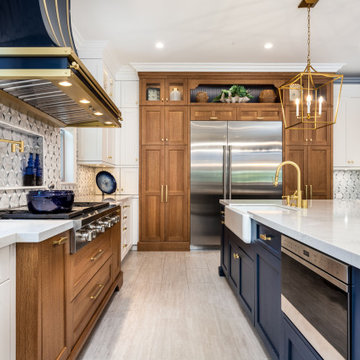
A luxury kitchen with all the fixings. Unique backsplash made from hand-made glass tile, satin brass hardware and fixtures, custom cabinetry and a gorgeous gold-white-blue color palette are just some of the outstanding features of this awesome project.
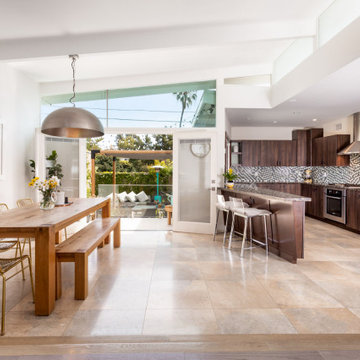
Photo of a mid-sized midcentury u-shaped eat-in kitchen in Los Angeles with an undermount sink, flat-panel cabinets, dark wood cabinets, terrazzo benchtops, multi-coloured splashback, glass sheet splashback, stainless steel appliances, marble floors, a peninsula, beige floor, brown benchtop and exposed beam.
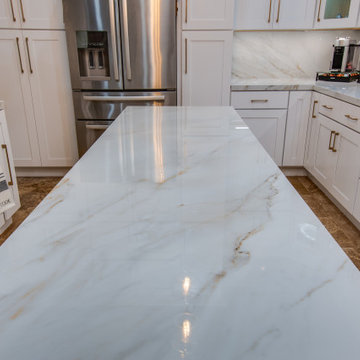
White porcelain counter tops, white kitchen cabinet and bronze hardware.
Photo of a large modern l-shaped eat-in kitchen in Houston with an undermount sink, shaker cabinets, white cabinets, solid surface benchtops, white splashback, porcelain splashback, stainless steel appliances, marble floors, with island, beige floor and white benchtop.
Photo of a large modern l-shaped eat-in kitchen in Houston with an undermount sink, shaker cabinets, white cabinets, solid surface benchtops, white splashback, porcelain splashback, stainless steel appliances, marble floors, with island, beige floor and white benchtop.
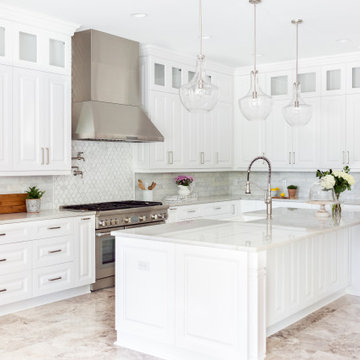
This is an example of a traditional l-shaped kitchen in Jacksonville with a farmhouse sink, white cabinets, quartzite benchtops, marble splashback, stainless steel appliances, marble floors, with island, white benchtop, raised-panel cabinets, grey splashback and beige floor.
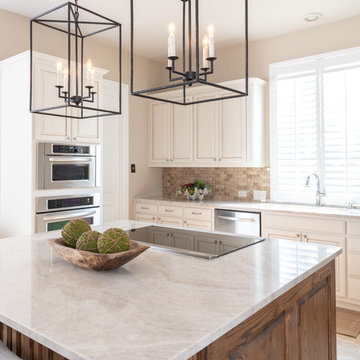
This lovely west Plano kitchen was updated to better serve the lovely family who lives there by removing the existing island (with raised bar) and replaced with custom built option. Quartzite countertops, marble splash and travertine floors create a neutral foundation. Transitional bold lighting over the island offers lots of great task lighting and style.
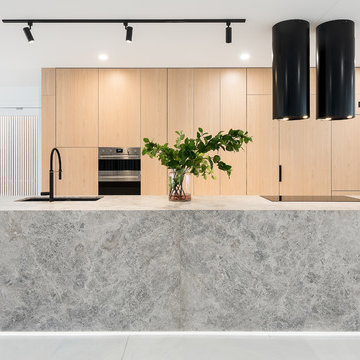
Mid-sized contemporary galley eat-in kitchen in Brisbane with an undermount sink, light wood cabinets, limestone benchtops, grey splashback, marble floors, with island, white floor, grey benchtop, flat-panel cabinets and stainless steel appliances.
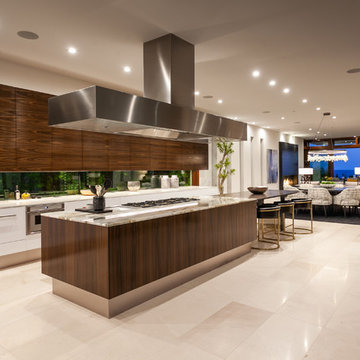
This warm contemporary residence embodies the comfort and allure of the coastal lifestyle.
This is an example of an expansive contemporary single-wall eat-in kitchen in Orange County with an undermount sink, flat-panel cabinets, medium wood cabinets, marble benchtops, stainless steel appliances, marble floors, with island, beige floor and beige benchtop.
This is an example of an expansive contemporary single-wall eat-in kitchen in Orange County with an undermount sink, flat-panel cabinets, medium wood cabinets, marble benchtops, stainless steel appliances, marble floors, with island, beige floor and beige benchtop.
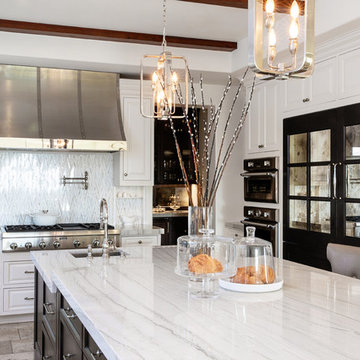
Photography: Jenny Siegwart
Inspiration for a large transitional kitchen in San Diego with an undermount sink, beaded inset cabinets, white cabinets, quartzite benchtops, white splashback, marble splashback, stainless steel appliances, travertine floors, with island, beige floor and white benchtop.
Inspiration for a large transitional kitchen in San Diego with an undermount sink, beaded inset cabinets, white cabinets, quartzite benchtops, white splashback, marble splashback, stainless steel appliances, travertine floors, with island, beige floor and white benchtop.
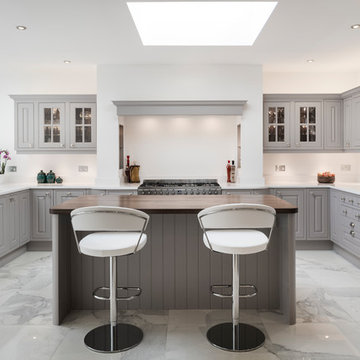
The kitchen island with solid walnut worktop sets it apart from the white quartz of surfaces of the other units from Stoneham's traditional Scotney collection hand-painted in Farrow and Ball's Dove Tale Grey. Sensio lighting under the cabinets and in the chimney breast area above the oven keeps the kitchen looking light in the more enclosed areas.
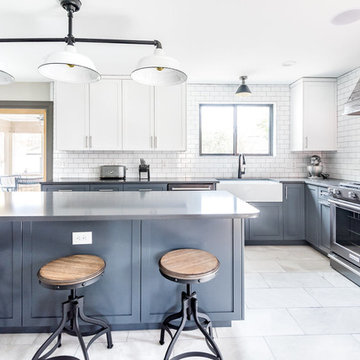
This is an example of a large country l-shaped kitchen in Wilmington with a farmhouse sink, shaker cabinets, blue cabinets, white splashback, subway tile splashback, with island, quartz benchtops, black appliances, marble floors, grey floor and black benchtop.
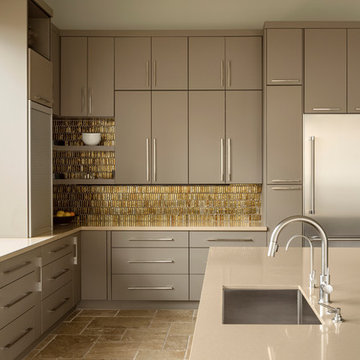
Roehner and Ryan
Photo of a large modern l-shaped open plan kitchen in Phoenix with an undermount sink, recessed-panel cabinets, grey cabinets, quartz benchtops, metallic splashback, glass tile splashback, stainless steel appliances, travertine floors, with island and beige floor.
Photo of a large modern l-shaped open plan kitchen in Phoenix with an undermount sink, recessed-panel cabinets, grey cabinets, quartz benchtops, metallic splashback, glass tile splashback, stainless steel appliances, travertine floors, with island and beige floor.
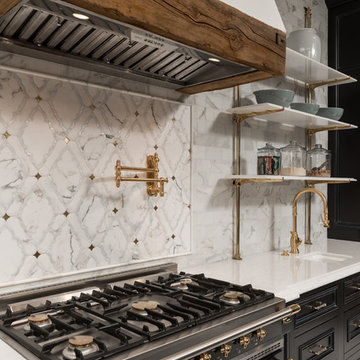
This French Country kitchen backsplash features a custom tile design and gold accents, plus black cabinetry.
Design ideas for an expansive mediterranean l-shaped open plan kitchen in Phoenix with an undermount sink, recessed-panel cabinets, black cabinets, wood benchtops, white splashback, marble splashback, panelled appliances, marble floors, with island, white floor and multi-coloured benchtop.
Design ideas for an expansive mediterranean l-shaped open plan kitchen in Phoenix with an undermount sink, recessed-panel cabinets, black cabinets, wood benchtops, white splashback, marble splashback, panelled appliances, marble floors, with island, white floor and multi-coloured benchtop.
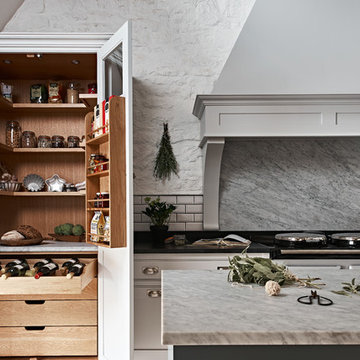
Design ideas for a large country l-shaped separate kitchen in Wiltshire with recessed-panel cabinets, white cabinets, marble benchtops, grey splashback, marble splashback, travertine floors, with island and beige floor.
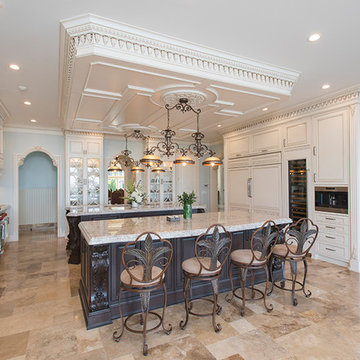
Jason Taylor
Expansive traditional l-shaped open plan kitchen in New York with multiple islands, an undermount sink, raised-panel cabinets, white cabinets, marble benchtops, multi-coloured splashback, mosaic tile splashback, stainless steel appliances, marble floors, beige floor and beige benchtop.
Expansive traditional l-shaped open plan kitchen in New York with multiple islands, an undermount sink, raised-panel cabinets, white cabinets, marble benchtops, multi-coloured splashback, mosaic tile splashback, stainless steel appliances, marble floors, beige floor and beige benchtop.
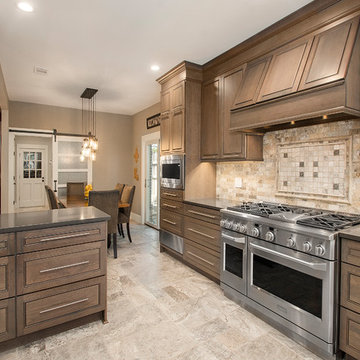
This couple moved to Plano to be closer to their kids and grandchildren. When they purchased the home, they knew that the kitchen would have to be improved as they love to cook and gather as a family. The storage and prep space was not working for them and the old stove had to go! They loved the gas range that they had in their previous home and wanted to have that range again. We began this remodel by removing a wall in the butlers pantry to create a more open space. We tore out the old cabinets and soffit and replaced them with cherry Kraftmaid cabinets all the way to the ceiling. The cabinets were designed to house tons of deep drawers for ease of access and storage. We combined the once separated laundry and utility office space into one large laundry area with storage galore. Their new kitchen and laundry space is now super functional and blends with the adjacent family room.
Photography by Versatile Imaging (Lauren Brown)
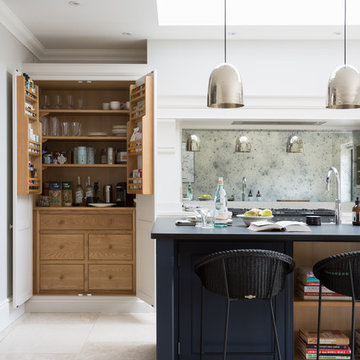
The Spenlow kitchen design really suits the classic contemporary feel of this Victorian family home in Chelmsford, Essex. With two young children, the homeowners wanted a versatile space that was suitable for everyday family life but also somewhere they could entertain family and friends easily.
Embracing the classic H|M design values of symmetry, simplicity, proportion and restraint, the Spenlow design is an understated, contemporary take on classic English cabinetry design. With metallic accents throughout – from the pendant lighting, to the polished nickel hardware, this design is the perfect balance of classic and contemporary.
Photo Credit: Paul Craig
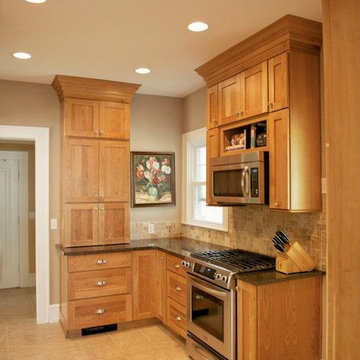
Photo of a small arts and crafts l-shaped eat-in kitchen in Chicago with an undermount sink, shaker cabinets, light wood cabinets, granite benchtops, beige splashback, stone tile splashback, stainless steel appliances, travertine floors and no island.
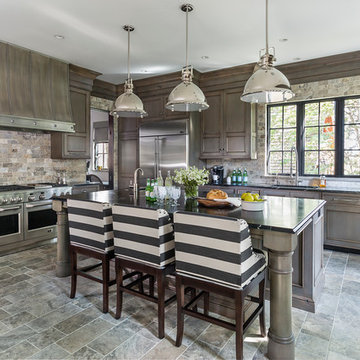
Design ideas for a mid-sized country l-shaped open plan kitchen in Minneapolis with an undermount sink, recessed-panel cabinets, multi-coloured splashback, stainless steel appliances, with island, dark wood cabinets, stone tile splashback, travertine floors and grey floor.
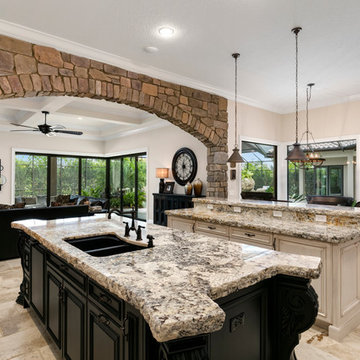
This is an example of a large mediterranean l-shaped eat-in kitchen in Orlando with an undermount sink, raised-panel cabinets, white cabinets, granite benchtops, beige splashback, black appliances, travertine floors and multiple islands.
Kitchen with Travertine Floors and Marble Floors Design Ideas
8