Kitchen with Travertine Floors and Multi-Coloured Floor Design Ideas
Refine by:
Budget
Sort by:Popular Today
1 - 20 of 320 photos
Item 1 of 3
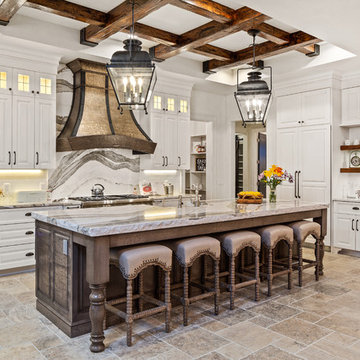
This luxurious farmhouse kitchen area features Cambria countertops, a custom hood, custom beams and all natural finishes. It brings old world luxury and pairs it with a farmhouse feel.
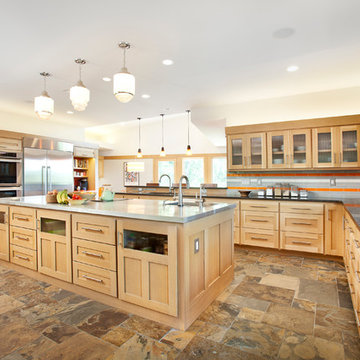
3,900 SF home that has achieved a LEED Silver certification. The house is sited on a wooded hill with southern exposure and consists of two 20’ x 84’ bars. The second floor is rotated 15 degrees beyond ninety to respond to site conditions and animate the plan. Materials include a standing seam galvalume roof, native stone, and rain screen cedar siding.
Feyerabend Photoartists
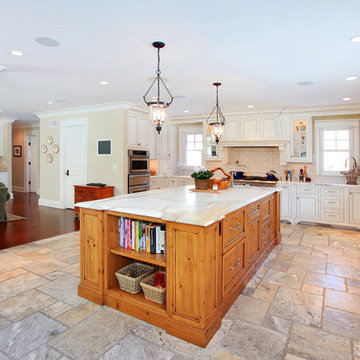
Vas
Inspiration for a large country l-shaped kitchen in New York with a farmhouse sink, beaded inset cabinets, white cabinets, marble benchtops, white splashback, ceramic splashback, stainless steel appliances, travertine floors, with island and multi-coloured floor.
Inspiration for a large country l-shaped kitchen in New York with a farmhouse sink, beaded inset cabinets, white cabinets, marble benchtops, white splashback, ceramic splashback, stainless steel appliances, travertine floors, with island and multi-coloured floor.
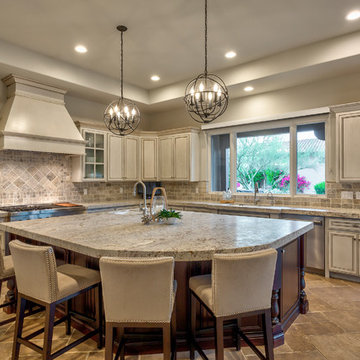
Design ideas for a mid-sized l-shaped eat-in kitchen in Phoenix with a drop-in sink, recessed-panel cabinets, distressed cabinets, granite benchtops, multi-coloured splashback, travertine splashback, stainless steel appliances, travertine floors, with island, multi-coloured floor and multi-coloured benchtop.
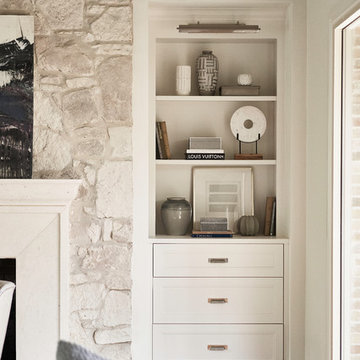
Casual comfortable family kitchen is the heart of this home! Organization is the name of the game in this fast paced yet loving family! Between school, sports, and work everyone needs to hustle, but this hard working kitchen makes it all a breeze! Photography: Stephen Karlisch
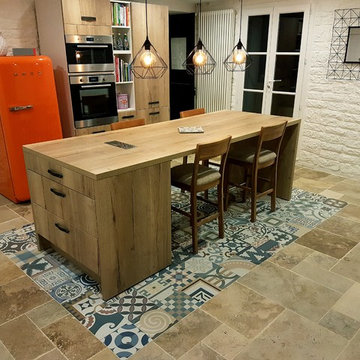
Disposé au centre au dessous de la table à manger, le travertin multi-format intégré au milieu du carrelage imitation ciment confère une touche d'originalité à la pièce.
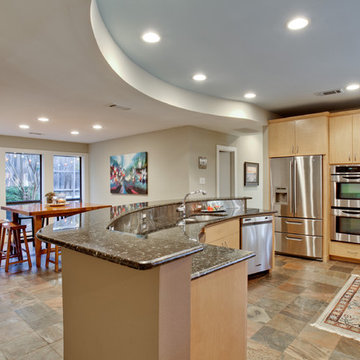
shoot2sell
Large traditional l-shaped kitchen pantry in Dallas with an undermount sink, flat-panel cabinets, light wood cabinets, granite benchtops, beige splashback, stainless steel appliances, travertine floors, with island and multi-coloured floor.
Large traditional l-shaped kitchen pantry in Dallas with an undermount sink, flat-panel cabinets, light wood cabinets, granite benchtops, beige splashback, stainless steel appliances, travertine floors, with island and multi-coloured floor.
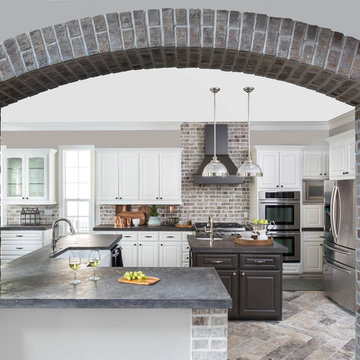
View from the newly bricked arch. Photo by Kerry Kirk
Inspiration for a large transitional u-shaped open plan kitchen in Houston with a farmhouse sink, raised-panel cabinets, white cabinets, concrete benchtops, multi-coloured splashback, brick splashback, stainless steel appliances, travertine floors, multiple islands and multi-coloured floor.
Inspiration for a large transitional u-shaped open plan kitchen in Houston with a farmhouse sink, raised-panel cabinets, white cabinets, concrete benchtops, multi-coloured splashback, brick splashback, stainless steel appliances, travertine floors, multiple islands and multi-coloured floor.
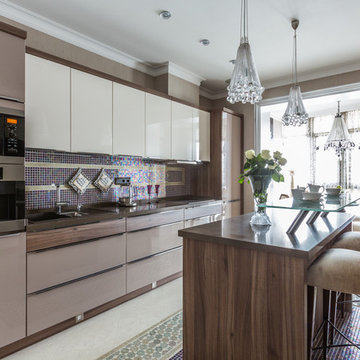
Миша Чекалов
Transitional galley separate kitchen in Other with solid surface benchtops, travertine floors, with island, flat-panel cabinets, beige cabinets, mosaic tile splashback, multi-coloured floor, a drop-in sink and stainless steel appliances.
Transitional galley separate kitchen in Other with solid surface benchtops, travertine floors, with island, flat-panel cabinets, beige cabinets, mosaic tile splashback, multi-coloured floor, a drop-in sink and stainless steel appliances.
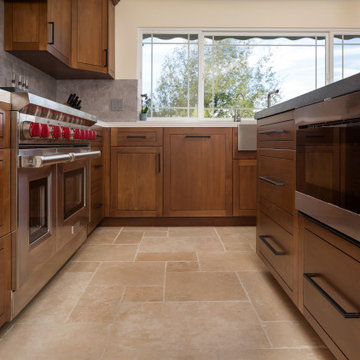
A Neo traditional kitchen, the raised panel cabinets made from Elder wood with a deep mid. tone stain finish.
Notice the design of the raised panel, clean lines and the lack of ornamental features in the cabinets.
The main focal point of the kitchen is the island and its very noticeable leathered finish dark countertop.
An extremely new large window was framed in to provide a huge amount of natural light and allow the kitchen user to enjoy the wonderful view that porter ranch has to offer.
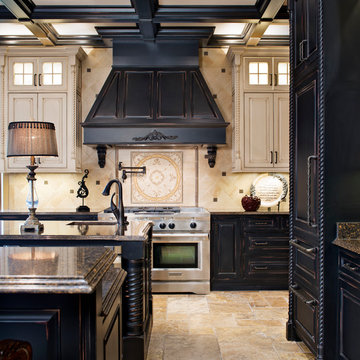
this remodel has all the charm with so much function for a large family!
****Chipper Hatter***
Design ideas for an expansive traditional u-shaped open plan kitchen in Other with an undermount sink, raised-panel cabinets, distressed cabinets, quartz benchtops, ceramic splashback, travertine floors, multi-coloured floor, multiple islands, panelled appliances, beige splashback and multi-coloured benchtop.
Design ideas for an expansive traditional u-shaped open plan kitchen in Other with an undermount sink, raised-panel cabinets, distressed cabinets, quartz benchtops, ceramic splashback, travertine floors, multi-coloured floor, multiple islands, panelled appliances, beige splashback and multi-coloured benchtop.
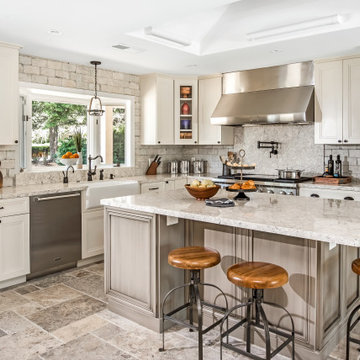
The request from my client for this kitchen remodel was to imbue the room with a rustic farmhouse feeling, but without the usual tropes or kitsch. What resulted is a beautiful mix of refined and rural. To begin, we laid down a stunning silver travertine floor in a Versailles pattern and used the color palette to inform the rest of the space. The bleached silvery wood of the island and the cream cabinetry compliment the flooring. Of course the stainless steel appliances continue the palette, as do the porcelain backsplash tiles made to look like rusted or aged metal. The deep bowl farmhouse sink and faucet that looks like it is from a bygone era give the kitchen a sense of permanence and a connection to the past without veering into theme-park design.
Photos by: Bernardo Grijalva
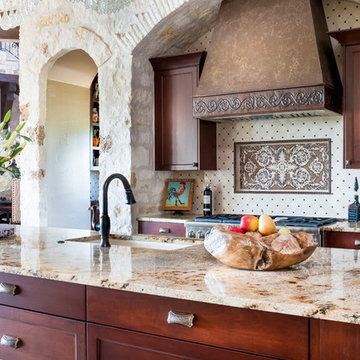
Kitchen Island Waterfront Texas Tuscan Villa by Zbranek and Holt Custom Homes, Austin and Horseshoe Bay Custom Home Builders
Photo of an expansive mediterranean galley kitchen pantry in Austin with a drop-in sink, recessed-panel cabinets, dark wood cabinets, granite benchtops, multi-coloured splashback, ceramic splashback, stainless steel appliances, travertine floors, multiple islands and multi-coloured floor.
Photo of an expansive mediterranean galley kitchen pantry in Austin with a drop-in sink, recessed-panel cabinets, dark wood cabinets, granite benchtops, multi-coloured splashback, ceramic splashback, stainless steel appliances, travertine floors, multiple islands and multi-coloured floor.

Transferred this space from dated crème colors and not enough storage to modern high-tech with designated storage for every item in the kitchen
Design ideas for a mid-sized modern u-shaped kitchen pantry in Sydney with a double-bowl sink, flat-panel cabinets, grey cabinets, quartz benchtops, white splashback, engineered quartz splashback, black appliances, travertine floors, a peninsula, multi-coloured floor and white benchtop.
Design ideas for a mid-sized modern u-shaped kitchen pantry in Sydney with a double-bowl sink, flat-panel cabinets, grey cabinets, quartz benchtops, white splashback, engineered quartz splashback, black appliances, travertine floors, a peninsula, multi-coloured floor and white benchtop.
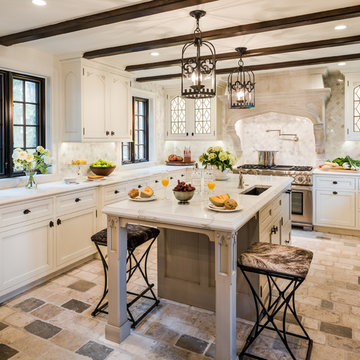
Angle Eye Photography
This is an example of a traditional u-shaped eat-in kitchen in Philadelphia with a farmhouse sink, white cabinets, marble benchtops, white splashback, stone tile splashback, stainless steel appliances, travertine floors, with island, recessed-panel cabinets and multi-coloured floor.
This is an example of a traditional u-shaped eat-in kitchen in Philadelphia with a farmhouse sink, white cabinets, marble benchtops, white splashback, stone tile splashback, stainless steel appliances, travertine floors, with island, recessed-panel cabinets and multi-coloured floor.
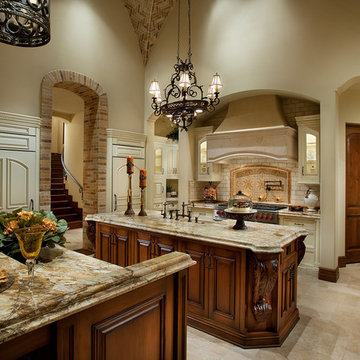
Traditional white and dark kitchen with custom stone hood, marble backsplash, and marble floors.
Photo of an expansive modern u-shaped separate kitchen in Phoenix with a farmhouse sink, recessed-panel cabinets, dark wood cabinets, marble benchtops, multi-coloured splashback, porcelain splashback, stainless steel appliances, travertine floors, multiple islands, multi-coloured floor and multi-coloured benchtop.
Photo of an expansive modern u-shaped separate kitchen in Phoenix with a farmhouse sink, recessed-panel cabinets, dark wood cabinets, marble benchtops, multi-coloured splashback, porcelain splashback, stainless steel appliances, travertine floors, multiple islands, multi-coloured floor and multi-coloured benchtop.
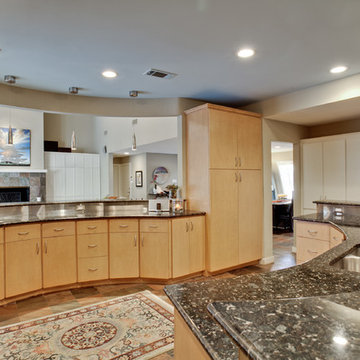
Kitchen looking though to the living room. Photo by shoot2sell.
Large traditional l-shaped kitchen pantry in Dallas with an undermount sink, flat-panel cabinets, light wood cabinets, granite benchtops, beige splashback, stainless steel appliances, travertine floors, with island and multi-coloured floor.
Large traditional l-shaped kitchen pantry in Dallas with an undermount sink, flat-panel cabinets, light wood cabinets, granite benchtops, beige splashback, stainless steel appliances, travertine floors, with island and multi-coloured floor.
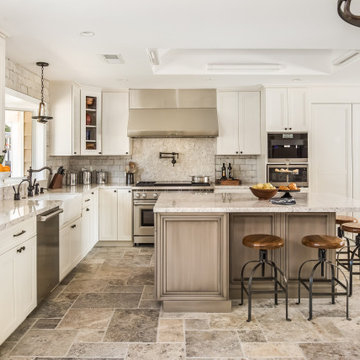
The request from my client for this kitchen remodel was to imbue the room with a rustic farmhouse feeling, but without the usual tropes or kitsch. What resulted is a beautiful mix of refined and rural. To begin, we laid down a stunning silver travertine floor in a Versailles pattern and used the color palette to inform the rest of the space. The bleached silvery wood of the island and the cream cabinetry compliment the flooring. Of course the stainless steel appliances continue the palette, as do the porcelain backsplash tiles made to look like rusted or aged metal. The deep bowl farmhouse sink and faucet that looks like it is from a bygone era give the kitchen a sense of permanence and a connection to the past without veering into theme-park design.
Photos by: Bernardo Grijalva
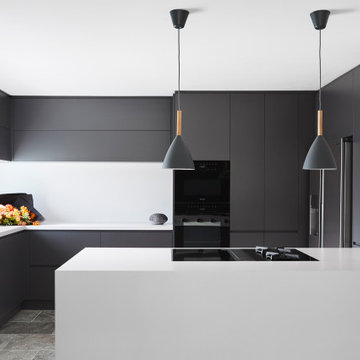
Transferred this space from dated crème colors and not enough storage to modern high-tech with designated storage for every item in the kitchen
Inspiration for a mid-sized modern u-shaped kitchen pantry in Sydney with a double-bowl sink, flat-panel cabinets, grey cabinets, quartz benchtops, white splashback, engineered quartz splashback, black appliances, travertine floors, a peninsula, multi-coloured floor and white benchtop.
Inspiration for a mid-sized modern u-shaped kitchen pantry in Sydney with a double-bowl sink, flat-panel cabinets, grey cabinets, quartz benchtops, white splashback, engineered quartz splashback, black appliances, travertine floors, a peninsula, multi-coloured floor and white benchtop.
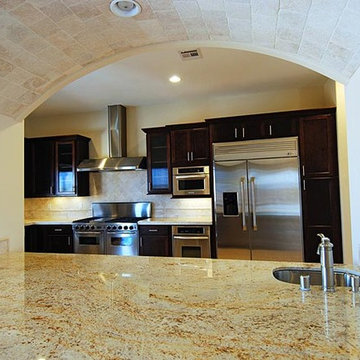
This kitchen included installation of stainless steel kitchen appliances, tiled flooring, recessed lighting and dark finished kitchen cabinets and shelves.
Kitchen with Travertine Floors and Multi-Coloured Floor Design Ideas
1