Kitchen with Travertine Floors and with Island Design Ideas
Refine by:
Budget
Sort by:Popular Today
141 - 160 of 12,941 photos
Item 1 of 3
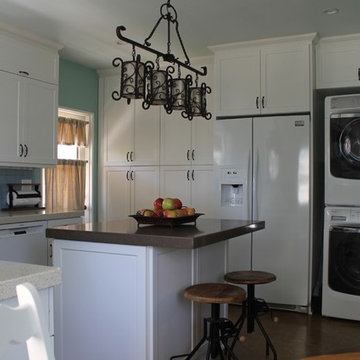
I developed a floor plan that would remove the wall between the kitchen and laundry to create one large room. The door to the bathroom would be closed up. It was accessible from the bedroom on the other side. The room became 14’-10” by 11’-6”, large enough to include a small center island. Then I wrapped the perimeter walls with new white shaker style cabinets. We kept the sink under the window but made it a focal point with a white farm sink and new faucet. The range stayed in the same location below an original octagon window. The opposite wall is designed for function with full height storage on the left and a new side-by-side refrigerator with storage above. The new stacking washer and dryer complete the width of this new wall.
Mary Broerman, CCIDC
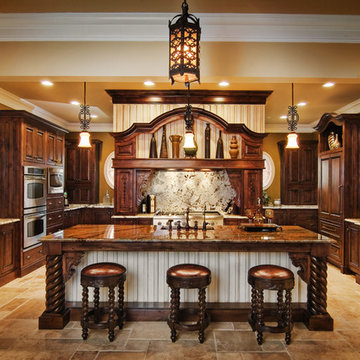
Silver Images
Nice custom home in Hamilton Proper, Fishers, IN
Inspiration for a large traditional u-shaped eat-in kitchen in Indianapolis with an undermount sink, recessed-panel cabinets, dark wood cabinets, granite benchtops, stone slab splashback, panelled appliances, travertine floors and with island.
Inspiration for a large traditional u-shaped eat-in kitchen in Indianapolis with an undermount sink, recessed-panel cabinets, dark wood cabinets, granite benchtops, stone slab splashback, panelled appliances, travertine floors and with island.
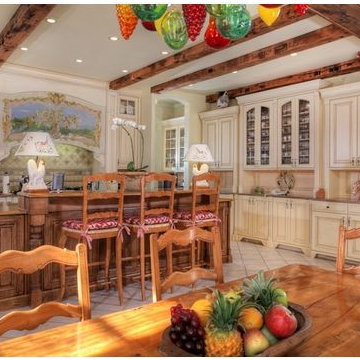
The kitchen island was electrifiedto install a pair of antique rooster lamps with decopaged shades. Over the stove hood we painted a French landscape with the house in the back ground. In the foreground is the breakfast room where we hung a hand blown chandelier with hand blown fruit. The island was stained to break up the cream cabinets .
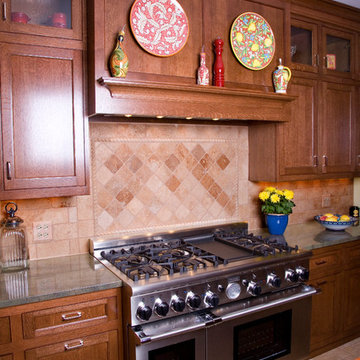
Elizabeth Taich Design is a Chicago-based full-service interior architecture and design firm that specializes in sophisticated yet livable environments.
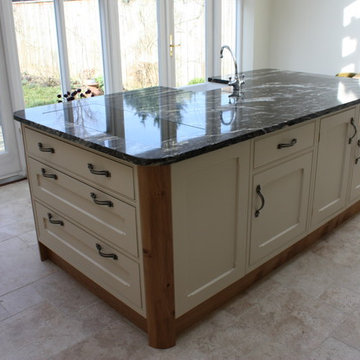
A beautiful and practical kitchen was designed for a new extension sun room with a central ceiling lantern. A spacious and contemporary wooden kitchen with a comfortable feel it also sits well with the owner’s period house.
A large central island placed exactly below the lantern, accommodates many appliances and the Belfast sink. The lightness of the kitchen was further enhanced with a travertine floor. A flush fitting induction hob sits opposite the AGA in the island top, the flush fit allowing the working surface to be uninterrupted and usable.
Around the cream, four-oven AGA is a substantial bold pippy oak corbelled over-mantle that incorporates bespoke storage cupboards. A preparatory sink to the right side of the AGA, and a wine rack finish the run. The positioning of the handmade bespoke mantle and island give the kitchen a focal point, balance and symmetry.
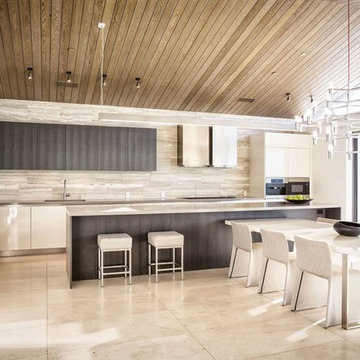
This is an example of a mid-sized contemporary single-wall open plan kitchen in Austin with an undermount sink, flat-panel cabinets, dark wood cabinets, stainless steel benchtops, beige splashback, stone tile splashback, stainless steel appliances, travertine floors, with island and beige floor.
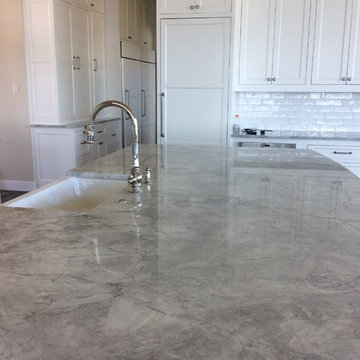
Mel Lanier
This is an example of a large modern u-shaped separate kitchen in Other with a farmhouse sink, recessed-panel cabinets, grey cabinets, quartzite benchtops, white splashback, subway tile splashback, stainless steel appliances, travertine floors and with island.
This is an example of a large modern u-shaped separate kitchen in Other with a farmhouse sink, recessed-panel cabinets, grey cabinets, quartzite benchtops, white splashback, subway tile splashback, stainless steel appliances, travertine floors and with island.
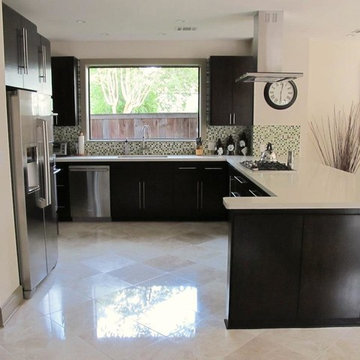
This modern kitchen combines function and beauty into an incredible space for cooking and entertaining. White countertops and black cabinetry add a sleek look with plenty of storage space.
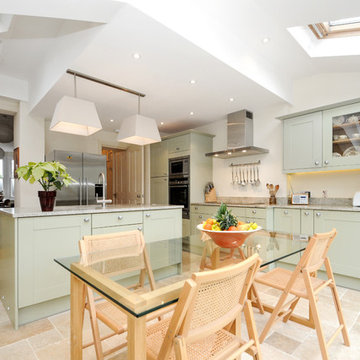
Photoplan UK
This is an example of a mid-sized transitional l-shaped eat-in kitchen in London with an undermount sink, shaker cabinets, green cabinets, granite benchtops, stone slab splashback, stainless steel appliances, travertine floors, with island and beige floor.
This is an example of a mid-sized transitional l-shaped eat-in kitchen in London with an undermount sink, shaker cabinets, green cabinets, granite benchtops, stone slab splashback, stainless steel appliances, travertine floors, with island and beige floor.
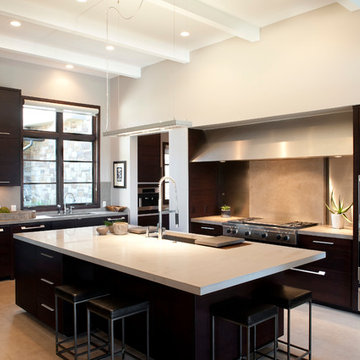
Photo of a large contemporary l-shaped eat-in kitchen in Austin with an undermount sink, flat-panel cabinets, dark wood cabinets, marble benchtops, beige splashback, stone slab splashback, stainless steel appliances, travertine floors, with island and beige floor.
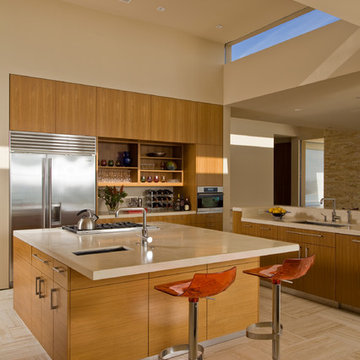
Russelll Abraham
This is an example of a large modern l-shaped kitchen in San Francisco with flat-panel cabinets, medium wood cabinets, stainless steel appliances, an undermount sink, travertine floors and with island.
This is an example of a large modern l-shaped kitchen in San Francisco with flat-panel cabinets, medium wood cabinets, stainless steel appliances, an undermount sink, travertine floors and with island.
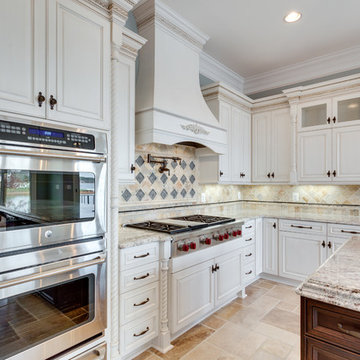
French Country Kitchen Design Spotsylvania, VA by Reico Kitchen & Bath
This kitchen features perimeter cabinets in UltraCraft Cabinetry's Plymouth door style, in Maple, with Arctic White paint and Brown Linen glaze. The island uses UltraCraft's Freedom door style, in Cherry, with a Low Sheen Chocolate stain.
You can find a Reico Kitchen & Bath showroom near you by visiting our website and clicking on the "showroom locator" link at the top of the page. https://www.reico.com/
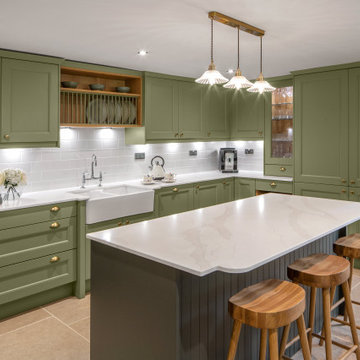
A traditional solid ash kitchen painted in Farrow & Ball's Lichen green, perfect for this beautiful Arts & Craft style house.
The original kitchen at the back of the house was small and unappealing so the clients desired that the kitchen be recited to the front of the house in a rarely use reception room.
Idesign designed and completed the project in the summer of 2021.
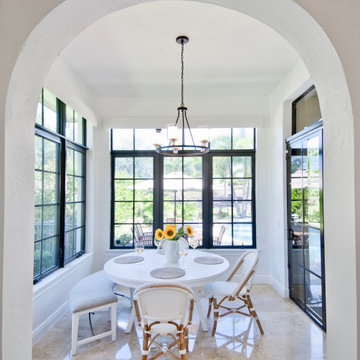
When a millennial couple relocated to South Florida, they brought their California Coastal style with them and we created a warm and inviting retreat for entertaining, working from home, cooking, exercising and just enjoying life! On a backdrop of clean white walls and window treatments we added carefully curated design elements to create this unique home.
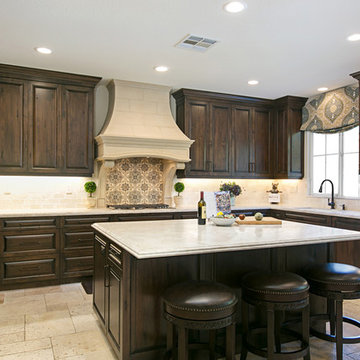
Preview First
Photo of a large mediterranean u-shaped open plan kitchen in San Diego with an undermount sink, raised-panel cabinets, dark wood cabinets, quartzite benchtops, multi-coloured splashback, travertine splashback, panelled appliances, travertine floors, with island, beige floor and beige benchtop.
Photo of a large mediterranean u-shaped open plan kitchen in San Diego with an undermount sink, raised-panel cabinets, dark wood cabinets, quartzite benchtops, multi-coloured splashback, travertine splashback, panelled appliances, travertine floors, with island, beige floor and beige benchtop.

Kitchen Granite Counter with a full Granite Back Splash, With a Rustic Chiseled Edge Detail.
Photo of an expansive country u-shaped eat-in kitchen in Other with a farmhouse sink, stone slab splashback, with island, raised-panel cabinets, brown splashback, stainless steel appliances, beige floor, dark wood cabinets, granite benchtops, travertine floors and beige benchtop.
Photo of an expansive country u-shaped eat-in kitchen in Other with a farmhouse sink, stone slab splashback, with island, raised-panel cabinets, brown splashback, stainless steel appliances, beige floor, dark wood cabinets, granite benchtops, travertine floors and beige benchtop.
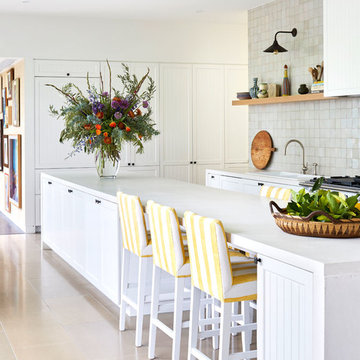
Beautiful Hampton Style Kitchen - Interior Design by Anna Spiro
Design ideas for a large beach style galley open plan kitchen in Melbourne with a farmhouse sink, recessed-panel cabinets, white cabinets, quartz benchtops, white splashback, mosaic tile splashback, stainless steel appliances, travertine floors, with island and beige floor.
Design ideas for a large beach style galley open plan kitchen in Melbourne with a farmhouse sink, recessed-panel cabinets, white cabinets, quartz benchtops, white splashback, mosaic tile splashback, stainless steel appliances, travertine floors, with island and beige floor.
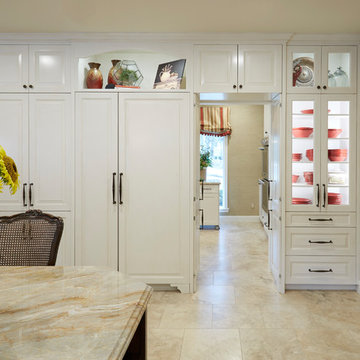
Photo of a mid-sized traditional u-shaped eat-in kitchen in Houston with a farmhouse sink, raised-panel cabinets, white cabinets, granite benchtops, white splashback, subway tile splashback, stainless steel appliances, travertine floors, with island and beige floor.
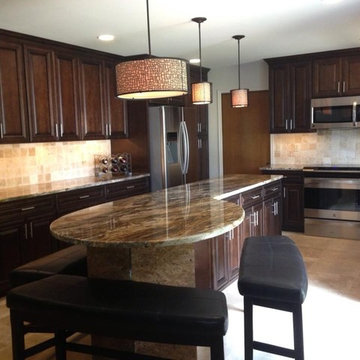
Walnut kitchen cabinets are new to cabinetry, but popular because it is rapidly replenishing eco-friendly material. Most realtors will tell you that nothing is more appealing to potential home buyers than natural wood kitchen cabinets. They bring a sense of elegance and warmth into any kitchen. There are a number of additional advantages of wood kitchen cabinets.
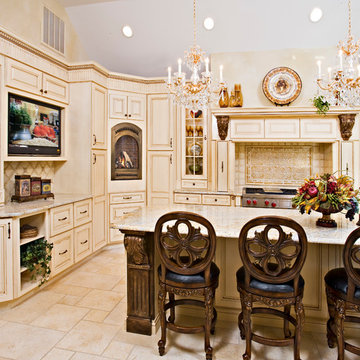
Detailed cabinetry accents lend elegance to a traditional theme in this custom kitchen.
Inspiration for a large traditional u-shaped eat-in kitchen in New York with raised-panel cabinets, beige cabinets, granite benchtops, beige splashback, stone tile splashback, stainless steel appliances, travertine floors, with island, an undermount sink and beige floor.
Inspiration for a large traditional u-shaped eat-in kitchen in New York with raised-panel cabinets, beige cabinets, granite benchtops, beige splashback, stone tile splashback, stainless steel appliances, travertine floors, with island, an undermount sink and beige floor.
Kitchen with Travertine Floors and with Island Design Ideas
8