All Islands Kitchen with Travertine Floors Design Ideas
Refine by:
Budget
Sort by:Popular Today
141 - 160 of 16,055 photos
Item 1 of 3
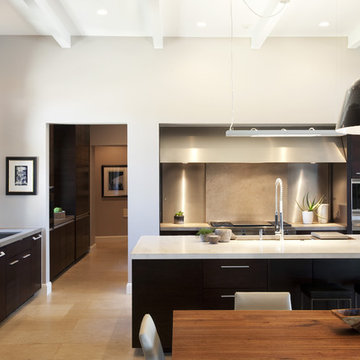
This is an example of a large contemporary l-shaped eat-in kitchen in Austin with stainless steel appliances, flat-panel cabinets, dark wood cabinets, beige splashback, stone slab splashback, with island, an undermount sink, travertine floors, quartz benchtops and beige floor.

This is an example of a large mediterranean galley open plan kitchen in Marseille with an undermount sink, flat-panel cabinets, white cabinets, white splashback, marble splashback, panelled appliances, travertine floors, with island, beige floor and white benchtop.
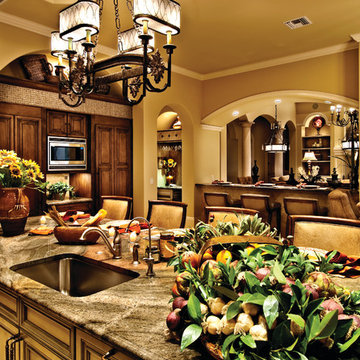
The Sater Design Collection's luxury, Mediterranean home plan "Gabriella" (Plan #6961). saterdesign.com
This is an example of an expansive mediterranean u-shaped open plan kitchen in Miami with an undermount sink, recessed-panel cabinets, medium wood cabinets, granite benchtops, beige splashback, stone tile splashback, panelled appliances, travertine floors and with island.
This is an example of an expansive mediterranean u-shaped open plan kitchen in Miami with an undermount sink, recessed-panel cabinets, medium wood cabinets, granite benchtops, beige splashback, stone tile splashback, panelled appliances, travertine floors and with island.
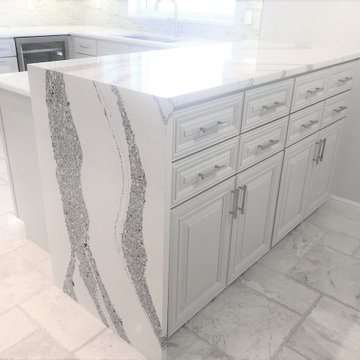
Luxurious waterfall peninsula attaches to a second kitchen peninsula to create a maximized storage area across from the dining room.
Photo of a large beach style u-shaped eat-in kitchen in Miami with an undermount sink, raised-panel cabinets, white cabinets, quartzite benchtops, multi-coloured splashback, porcelain splashback, stainless steel appliances, travertine floors, multiple islands, white floor and white benchtop.
Photo of a large beach style u-shaped eat-in kitchen in Miami with an undermount sink, raised-panel cabinets, white cabinets, quartzite benchtops, multi-coloured splashback, porcelain splashback, stainless steel appliances, travertine floors, multiple islands, white floor and white benchtop.
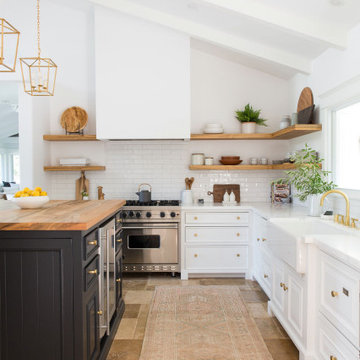
The black paint on the kitchen island creates a contrast to the white walls and benefits from the warmth of the wooden countertop and wall shelving. The fan over the stove is recessed in a drywall or a clean modern look.
Photo Credit: Meghan Caudill
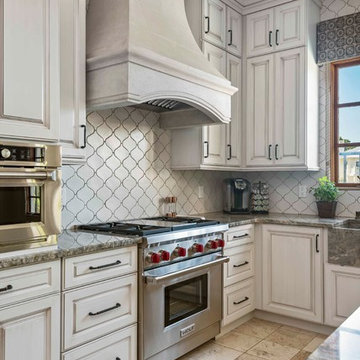
Large mediterranean u-shaped eat-in kitchen in Tampa with a farmhouse sink, raised-panel cabinets, beige cabinets, quartzite benchtops, white splashback, ceramic splashback, stainless steel appliances, travertine floors, with island, beige floor and multi-coloured benchtop.
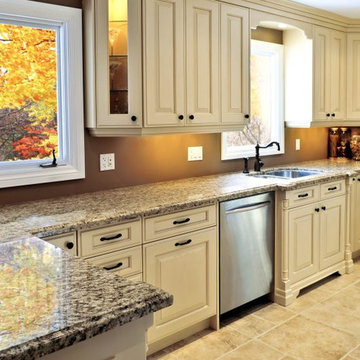
Traditional cabinetry with ivory painted cabinets , granite counters, ceramic tile flooring.
Design ideas for a mid-sized traditional u-shaped separate kitchen in Newark with a double-bowl sink, raised-panel cabinets, white cabinets, granite benchtops, window splashback, stainless steel appliances, travertine floors, a peninsula and beige floor.
Design ideas for a mid-sized traditional u-shaped separate kitchen in Newark with a double-bowl sink, raised-panel cabinets, white cabinets, granite benchtops, window splashback, stainless steel appliances, travertine floors, a peninsula and beige floor.
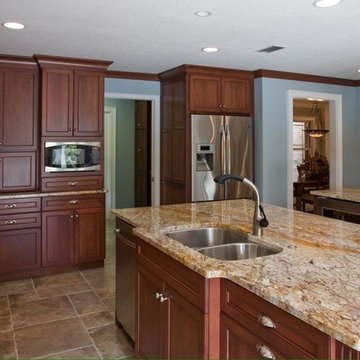
Mid-sized traditional u-shaped eat-in kitchen in Orlando with a double-bowl sink, shaker cabinets, medium wood cabinets, granite benchtops, multi-coloured splashback, ceramic splashback, stainless steel appliances, travertine floors and with island.
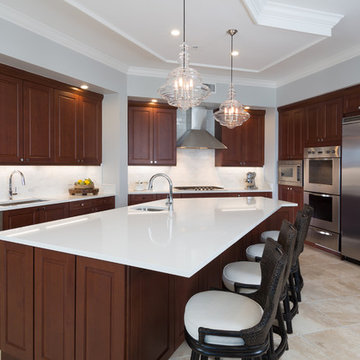
Large transitional u-shaped separate kitchen in Orlando with an undermount sink, raised-panel cabinets, dark wood cabinets, solid surface benchtops, white splashback, marble splashback, stainless steel appliances, travertine floors, with island, beige floor and white benchtop.
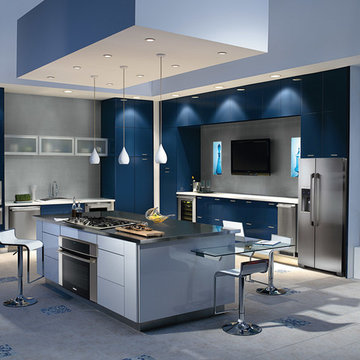
Loft style kitchen, with dramatic blue color cabinetry, stainless steel top of the line Electrolux appliances, a kitchen island and Travertine flooring.
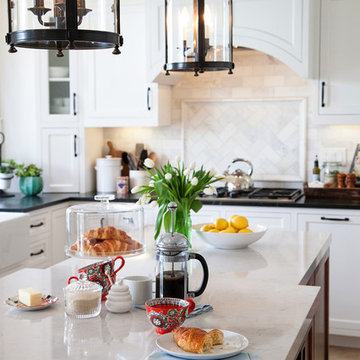
Found Creative Studios
Inspiration for a mid-sized transitional u-shaped kitchen in San Diego with a farmhouse sink, recessed-panel cabinets, white cabinets, soapstone benchtops, white splashback, stone tile splashback, stainless steel appliances, travertine floors and with island.
Inspiration for a mid-sized transitional u-shaped kitchen in San Diego with a farmhouse sink, recessed-panel cabinets, white cabinets, soapstone benchtops, white splashback, stone tile splashback, stainless steel appliances, travertine floors and with island.
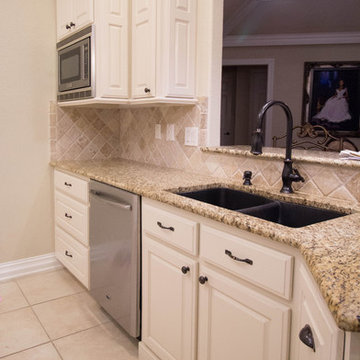
Caroline Trinidad
Design ideas for a mid-sized traditional kitchen pantry in Austin with an undermount sink, raised-panel cabinets, granite benchtops, beige splashback, stone tile splashback, stainless steel appliances, travertine floors and with island.
Design ideas for a mid-sized traditional kitchen pantry in Austin with an undermount sink, raised-panel cabinets, granite benchtops, beige splashback, stone tile splashback, stainless steel appliances, travertine floors and with island.
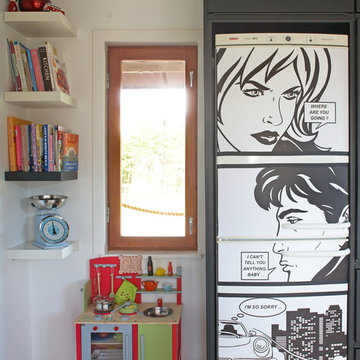
Photgraphy courtesy of Barbara Egan - Reportage
Design ideas for a mid-sized eclectic l-shaped eat-in kitchen in Dublin with flat-panel cabinets, black cabinets, travertine floors, a peninsula and white appliances.
Design ideas for a mid-sized eclectic l-shaped eat-in kitchen in Dublin with flat-panel cabinets, black cabinets, travertine floors, a peninsula and white appliances.
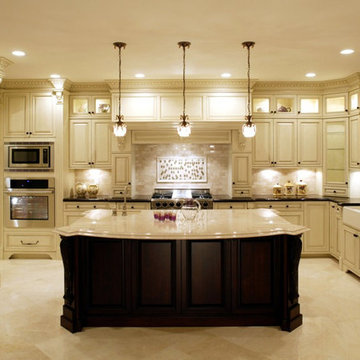
Large traditional l-shaped separate kitchen in New York with a farmhouse sink, raised-panel cabinets, beige cabinets, quartzite benchtops, beige splashback, stainless steel appliances, travertine floors, with island, beige floor, mosaic tile splashback and beige benchtop.
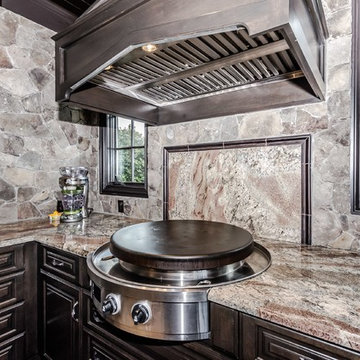
Photo of a large modern u-shaped eat-in kitchen in Charlotte with a double-bowl sink, raised-panel cabinets, dark wood cabinets, granite benchtops, beige splashback, stone tile splashback, stainless steel appliances, travertine floors and a peninsula.
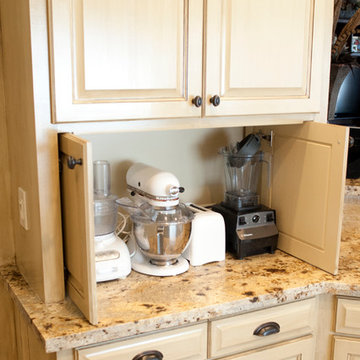
This home is a typical suburban home in a planned community in Katy, Texas (outside of Houston). We took the existing pre-fab builder-grade stained cabinets and refaced them with poplar raised panel doors and drawer fronts. We extended the island and added the spindles. We added decorative feet to the cabinet bases. We installed custom panels on the new Jenn-Air appliances. We added decorative corbels under the bar and in the butler's pantry. The cabinets were painted with a base color of Sherwin Williams Macadamia (SW 6142) and then glazed with Van Dyke Brown (SW 70471). A clear sealer coat was then applied. The island was painted Storm Cloud (SW 6249) and then faux-finished with the same technique. The backsplash tile is from Arizona Tile and is called San Mateo Split Face.
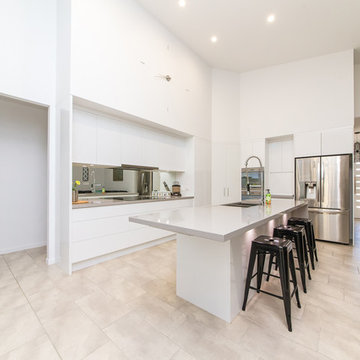
Blink Photography
Mid-sized modern l-shaped eat-in kitchen in Brisbane with flat-panel cabinets, white cabinets, metallic splashback, mirror splashback, with island, an undermount sink, quartz benchtops and travertine floors.
Mid-sized modern l-shaped eat-in kitchen in Brisbane with flat-panel cabinets, white cabinets, metallic splashback, mirror splashback, with island, an undermount sink, quartz benchtops and travertine floors.
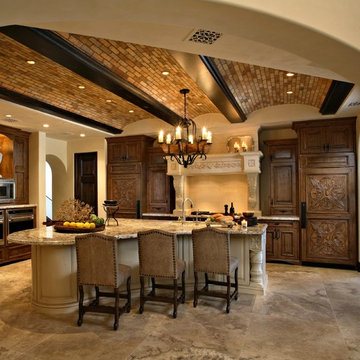
Pam Singleton/Image Photography
Design ideas for an expansive mediterranean l-shaped separate kitchen in Phoenix with raised-panel cabinets, dark wood cabinets, granite benchtops, panelled appliances, travertine floors, an undermount sink, beige splashback, with island, limestone splashback, beige floor and beige benchtop.
Design ideas for an expansive mediterranean l-shaped separate kitchen in Phoenix with raised-panel cabinets, dark wood cabinets, granite benchtops, panelled appliances, travertine floors, an undermount sink, beige splashback, with island, limestone splashback, beige floor and beige benchtop.
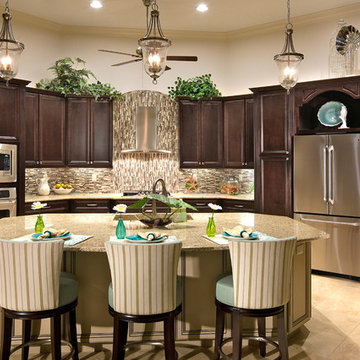
Design ideas for a large tropical l-shaped open plan kitchen in Tampa with a drop-in sink, recessed-panel cabinets, dark wood cabinets, granite benchtops, stainless steel appliances, travertine floors, with island, multi-coloured splashback, glass tile splashback, beige floor and brown benchtop.
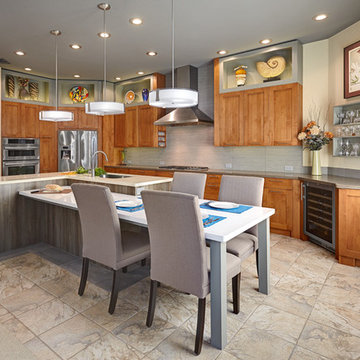
This Transitional Shaker style kitchen used soft grays on the upper cabinets & ceiling paint to coordinate with the Barn wood island finish. The natural Alder cabinets with a Chocolate Glaze help to increase the warmth. We used 3 different Caesarstone colors for countertops that also integrates the family table to seat up to 8 people. Open cubbies above are used to display art and mood lighting.
Photo Credit: PhotographerLink
All Islands Kitchen with Travertine Floors Design Ideas
8