Two Tone Kitchen Cabinets Kitchen with Travertine Floors Design Ideas
Refine by:
Budget
Sort by:Popular Today
1 - 20 of 32 photos
Item 1 of 3
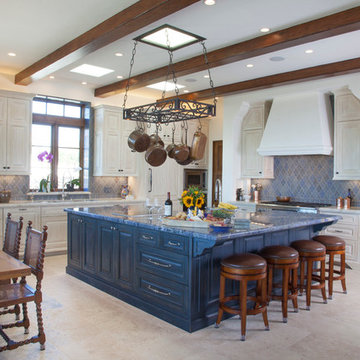
Kim Grant, Architect;
Elizabeth Barkett, Interior Designer - Ross Thiele & Sons Ltd.;
Theresa Clark, Landscape Architect;
Gail Owens, Photographer
Design ideas for a large mediterranean l-shaped eat-in kitchen in San Diego with raised-panel cabinets, beige cabinets, blue splashback, with island, a drop-in sink, quartz benchtops, ceramic splashback, stainless steel appliances and travertine floors.
Design ideas for a large mediterranean l-shaped eat-in kitchen in San Diego with raised-panel cabinets, beige cabinets, blue splashback, with island, a drop-in sink, quartz benchtops, ceramic splashback, stainless steel appliances and travertine floors.
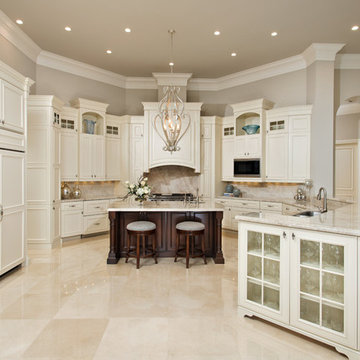
Traditional u-shaped kitchen in Other with quartzite benchtops, travertine floors, a double-bowl sink, recessed-panel cabinets, white cabinets, beige splashback, panelled appliances, with island, beige floor and beige benchtop.
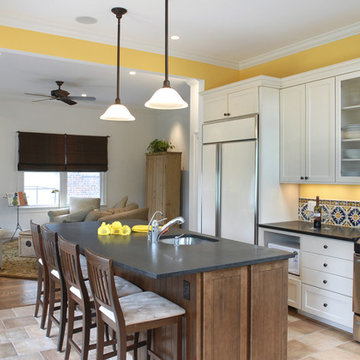
Design ideas for a large eclectic l-shaped open plan kitchen in DC Metro with panelled appliances, an undermount sink, shaker cabinets, white cabinets, soapstone benchtops, multi-coloured splashback, porcelain splashback, travertine floors, with island and beige floor.
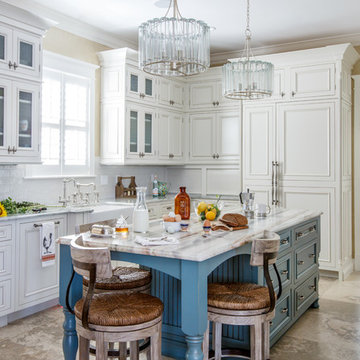
Inspiration for a mid-sized traditional separate kitchen in Jacksonville with a farmhouse sink, recessed-panel cabinets, white cabinets, subway tile splashback, panelled appliances, with island, green splashback, travertine floors and beige floor.
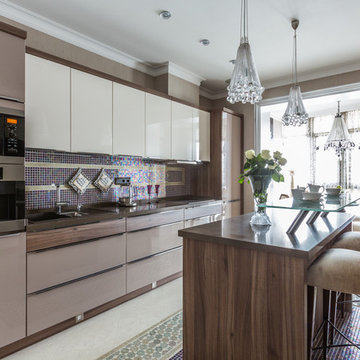
Миша Чекалов
Transitional galley separate kitchen in Other with solid surface benchtops, travertine floors, with island, flat-panel cabinets, beige cabinets, mosaic tile splashback, multi-coloured floor, a drop-in sink and stainless steel appliances.
Transitional galley separate kitchen in Other with solid surface benchtops, travertine floors, with island, flat-panel cabinets, beige cabinets, mosaic tile splashback, multi-coloured floor, a drop-in sink and stainless steel appliances.
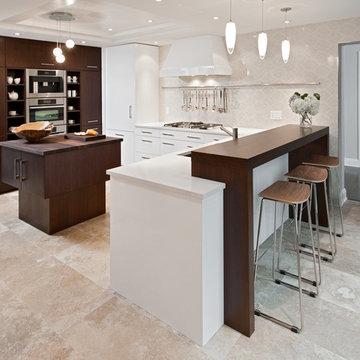
This formerly small and cramped kitchen switched roles with the extra large eating area resulting in a dramatic transformation that takes advantage of the nice view of the backyard. The small kitchen window was changed to a new patio door to the terrace and the rest of the space was “sculpted” to suit the new layout.
A Classic U-shaped kitchen layout with the sink facing the window was the best of many possible combinations. The primary components were treated as “elements” which combine for a very elegant but warm design. The fridge column, custom hood and the expansive backsplash tile in a fabric pattern, combine for an impressive focal point. The stainless oven tower is flanked by open shelves and surrounded by a pantry “bridge”; the eating bar and drywall enclosure in the breakfast room repeat this “bridge” shape. The walnut island cabinets combine with a walnut butchers block and are mounted on a pedestal for a lighter, less voluminous feeling. The TV niche & corkboard are a unique blend of old and new technologies for staying in touch, from push pins to I-pad.
The light walnut limestone floor complements the cabinet and countertop colors and the two ceiling designs tie the whole space together.
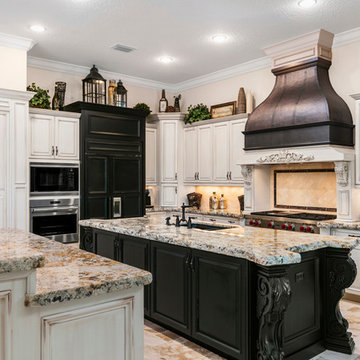
Design ideas for a large mediterranean l-shaped eat-in kitchen in Orlando with an undermount sink, raised-panel cabinets, beige splashback, multiple islands, white cabinets, granite benchtops, black appliances and travertine floors.
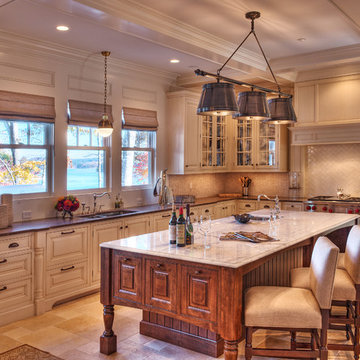
Kitchen with large island, marble, granite countertops, limestone floor, state of the art appliances, and views of Lake Keowee.
This is an example of a large traditional l-shaped separate kitchen in Other with raised-panel cabinets, a double-bowl sink, white cabinets, marble benchtops, white splashback, subway tile splashback, stainless steel appliances, travertine floors, with island and beige floor.
This is an example of a large traditional l-shaped separate kitchen in Other with raised-panel cabinets, a double-bowl sink, white cabinets, marble benchtops, white splashback, subway tile splashback, stainless steel appliances, travertine floors, with island and beige floor.
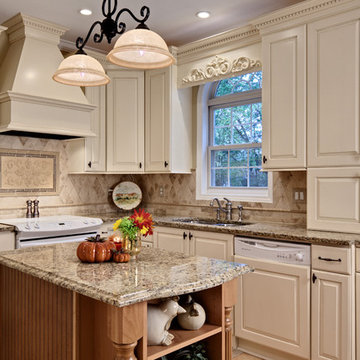
Traditional Kitchen
Photo of a mid-sized traditional u-shaped eat-in kitchen in Atlanta with granite benchtops, raised-panel cabinets, beige cabinets, travertine splashback, an undermount sink, beige splashback, white appliances, travertine floors, with island, beige floor and beige benchtop.
Photo of a mid-sized traditional u-shaped eat-in kitchen in Atlanta with granite benchtops, raised-panel cabinets, beige cabinets, travertine splashback, an undermount sink, beige splashback, white appliances, travertine floors, with island, beige floor and beige benchtop.
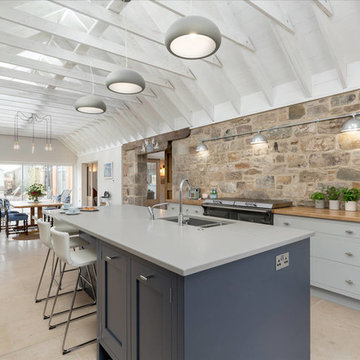
An open plan kitchen/diner and living space in this barn conversion. Inspiration for cabinetry colours and counter top textures were picked from the original barn stone wall to create a homely and comfortable look.
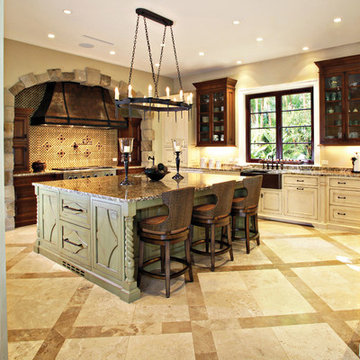
Photo courtesy of Ron Rosenzweig Photography
Large country u-shaped separate kitchen in Miami with mosaic tile splashback, a farmhouse sink, beaded inset cabinets, white cabinets, granite benchtops, panelled appliances, travertine floors, with island and beige floor.
Large country u-shaped separate kitchen in Miami with mosaic tile splashback, a farmhouse sink, beaded inset cabinets, white cabinets, granite benchtops, panelled appliances, travertine floors, with island and beige floor.
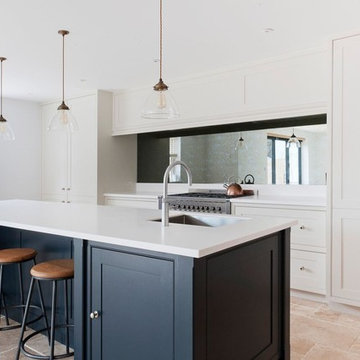
Mid-sized transitional kitchen in Essex with mirror splashback, stainless steel appliances, with island, white benchtop, a single-bowl sink, beaded inset cabinets, beige floor, travertine floors and white cabinets.
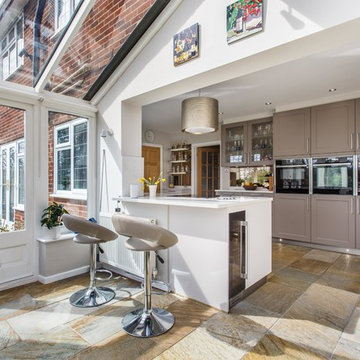
neil macininch
Design ideas for a mid-sized country u-shaped eat-in kitchen in Sussex with shaker cabinets, grey cabinets, quartzite benchtops, metallic splashback, limestone splashback, travertine floors, yellow benchtop, stainless steel appliances and a peninsula.
Design ideas for a mid-sized country u-shaped eat-in kitchen in Sussex with shaker cabinets, grey cabinets, quartzite benchtops, metallic splashback, limestone splashback, travertine floors, yellow benchtop, stainless steel appliances and a peninsula.
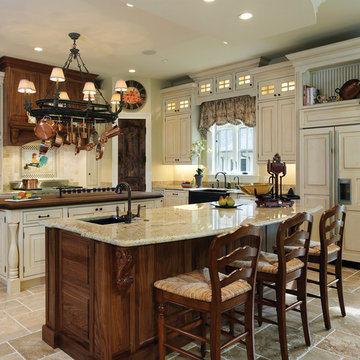
Photo of a large country single-wall kitchen in DC Metro with raised-panel cabinets, white cabinets, beige splashback, a farmhouse sink, granite benchtops, stone tile splashback, panelled appliances, travertine floors, multiple islands and beige floor.
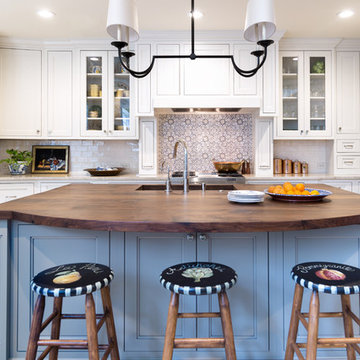
Entertaining is easy with this solid walnut countetop, large multi function sink and beverage refrigerator built into the island. LED dimmable recessed lighting allows for function and ambiance. A steam /convenction oven was added as well as a warming drawer. Photo by tori aston
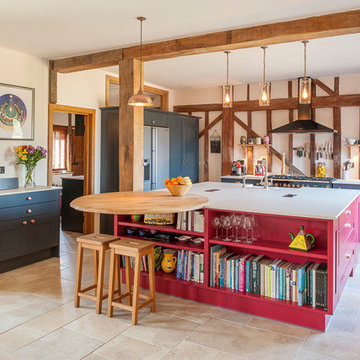
This is an example of a mid-sized country galley open plan kitchen in Kent with red cabinets, stainless steel appliances, beige floor, recessed-panel cabinets, travertine floors and a peninsula.
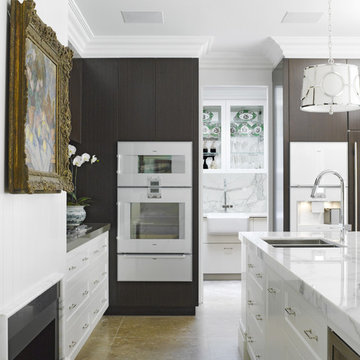
Large Kitchen, island, fireplace and butlers pantry.
Large traditional l-shaped kitchen in Sydney with an undermount sink, marble benchtops, white appliances, travertine floors and with island.
Large traditional l-shaped kitchen in Sydney with an undermount sink, marble benchtops, white appliances, travertine floors and with island.
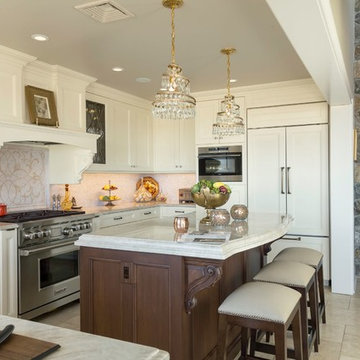
Large traditional u-shaped open plan kitchen in New York with recessed-panel cabinets, white cabinets, quartzite benchtops, white splashback, travertine floors, with island, beige floor, white benchtop and panelled appliances.
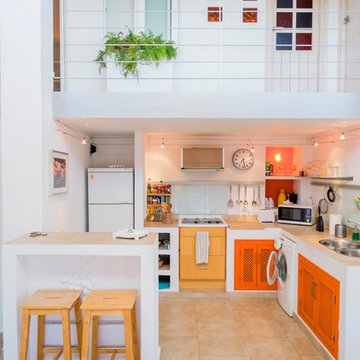
This is an example of a small mediterranean l-shaped eat-in kitchen in Malaga with a double-bowl sink, orange cabinets, white splashback, glass sheet splashback, white appliances, a peninsula, concrete benchtops and travertine floors.
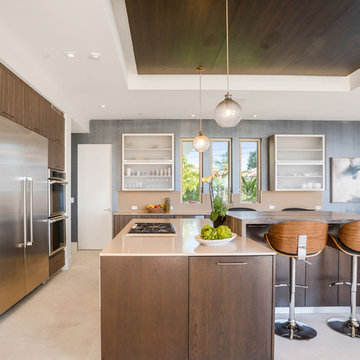
Large beach style open plan kitchen in Los Angeles with flat-panel cabinets, solid surface benchtops, beige splashback, stainless steel appliances, travertine floors, multiple islands, beige benchtop, dark wood cabinets and beige floor.
Two Tone Kitchen Cabinets Kitchen with Travertine Floors Design Ideas
1