Kitchen with Turquoise Cabinets and Marble Benchtops Design Ideas
Refine by:
Budget
Sort by:Popular Today
141 - 160 of 247 photos
Item 1 of 3
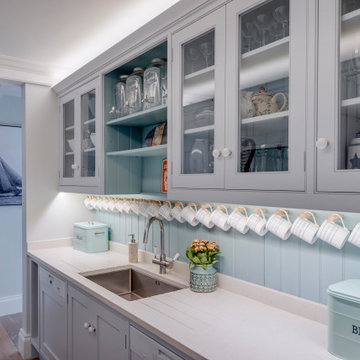
This is an example of an expansive beach style single-wall kitchen in Devon with beaded inset cabinets, turquoise cabinets, marble benchtops, pink splashback, terra-cotta splashback, black appliances and white benchtop.
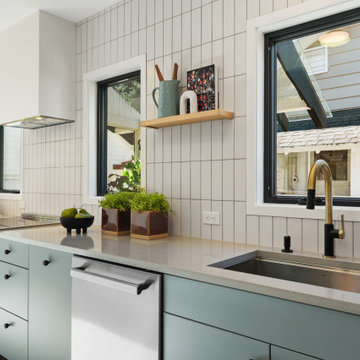
Step inside a kitchen with an essential white backsplash. Placed in a vertically stacked pattern and paired with minimal open shelving, 3x9 Ceramic Tile in Pearl Satin from our budget-friendly Essentials Collection captures a modern look in this bright space.
Design: Haven Building & Design Company
Photos: Sage Aesthetic
INSTALLER: Serghei Frosiniuc
GROUT: Birch 903, TEC Power Grout
Product Shown: 3x9 Pearl Satin
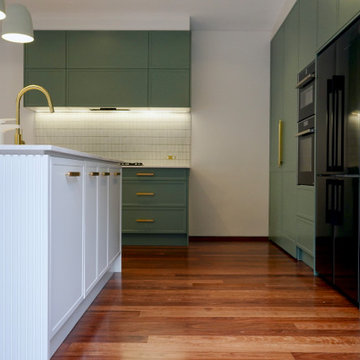
ALL THE DETAILS
- Custom designed & manufactured cabinetry with an in-house profile, finished in mint green & white matte polyurethane colour
- Custom curved vertical slate panelling
- Concealed laundry
- Natural 'Pulia' Marble benchtop with a 20mm 'aris' edge
- Tile Cloud 'Kit Kat' tiled splashback
- Lo & Co Brass hardware
- Zetr 'brass & white' power points recessed into cabinetry
- Blum electric 'lift-up' doors
- All Blum hardware
Sheree Bounassif, Kitchens by Emanuel
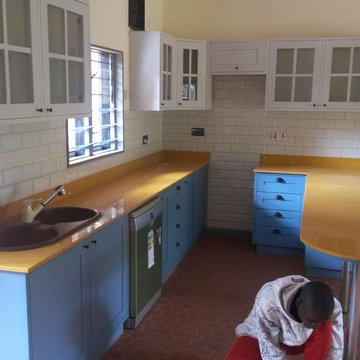
Erick Obuka
Inspiration for a mid-sized midcentury u-shaped eat-in kitchen in Other with an undermount sink, recessed-panel cabinets, turquoise cabinets, marble benchtops, yellow splashback, marble splashback, black appliances, terra-cotta floors, no island, brown floor and yellow benchtop.
Inspiration for a mid-sized midcentury u-shaped eat-in kitchen in Other with an undermount sink, recessed-panel cabinets, turquoise cabinets, marble benchtops, yellow splashback, marble splashback, black appliances, terra-cotta floors, no island, brown floor and yellow benchtop.
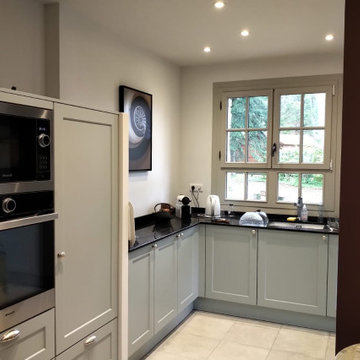
Le projet concernait la rénovation et l'agrandissement d'une cuisine et son coin repas.
Tout a été refait, sol, murs, menuiseries, électricité, plomberie, peintures, dans un temps reccord.
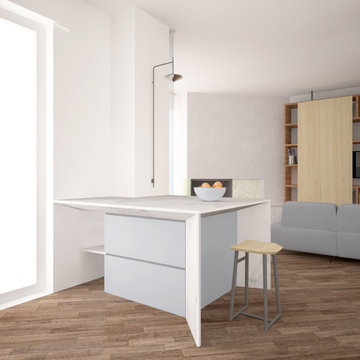
Inspiration for a mid-sized contemporary l-shaped eat-in kitchen in Milan with a double-bowl sink, glass-front cabinets, turquoise cabinets, marble benchtops, white splashback, marble splashback, stainless steel appliances, medium hardwood floors, grey floor and white benchtop.
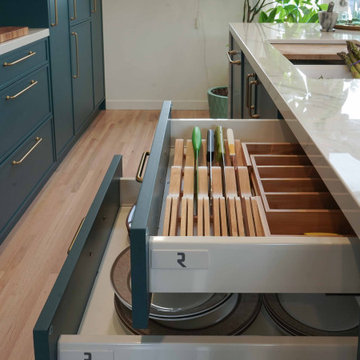
Playing with color is one of our favourite thing to do. To complete the transformation, V6B's team paid attention to every detail.
The centerpiece of this luxurious kitchen is the stunning Dekton Natura Gloss backsplash, a masterpiece in itself. Its glossy surface reflects light effortlessly, creating an ethereal ambiance that enchants all who enter. The backsplash's subtle veining adds depth and character, elevating the visual appeal to new heights. As your eyes wander, they are met with the double waterfall countertops, a true testament to the artistry of design. These flawless surfaces cascade gracefully, seamlessly blending form and function.
Gleaming brass accent details accentuate the exquisite aesthetics of this luxury kitchen. From handles and fixtures to statement lighting, these shiny brass elements add a touch of regal allure. Their warm, lustrous tones harmonize effortlessly with the turquoise backdrop, creating a captivating interplay of colors.
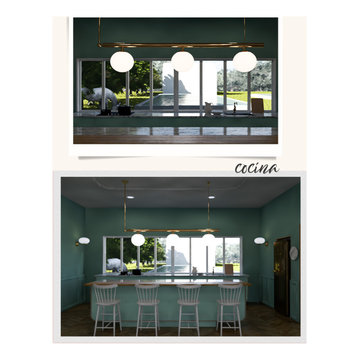
Photo of a large eclectic open plan kitchen in Other with a drop-in sink, flat-panel cabinets, turquoise cabinets, marble benchtops, coloured appliances, light hardwood floors, with island and white benchtop.
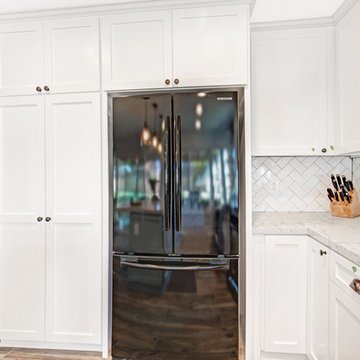
Mid-sized transitional l-shaped open plan kitchen in Los Angeles with an undermount sink, shaker cabinets, turquoise cabinets, marble benchtops, white splashback, marble splashback, black appliances, porcelain floors, with island, brown floor and white benchtop.
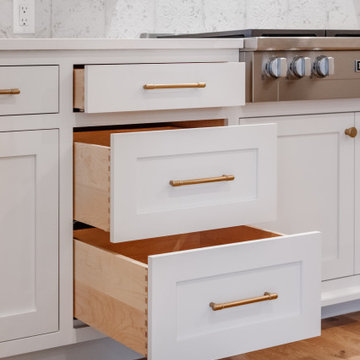
Inspiration for an open plan kitchen in Boston with recessed-panel cabinets, turquoise cabinets, marble benchtops, medium hardwood floors, beige floor, white splashback, ceramic splashback and white benchtop.
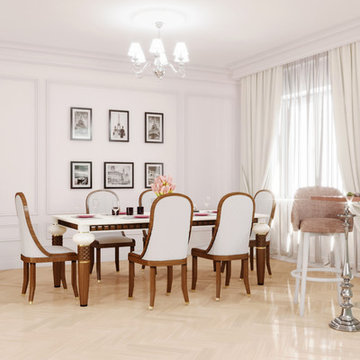
The kitchen is made in cornflower blue under the old fashion in combination with a brown table top create an atmosphere of return to the past helping to revive the "old" without neglecting the new.In the same room is located a dining room in lighter colors with elements of wood in the furniture that gives a combination of these rooms in the overall range of the interior, the walls are complemented by moldings located symmetrically along the walls adding comfort and space to the room, the central molding is filled with interior paintings thus creating a pleasant atmosphere for a meal.
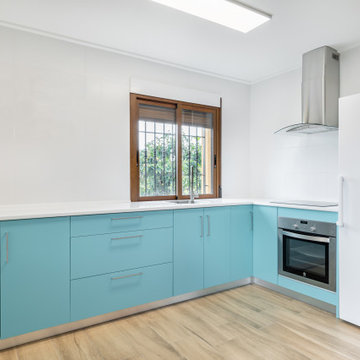
Vivienda inspirada en ambiente tropical. Con suelos y decorados con porcelánicos estampados con motivos florales y madera.
Design ideas for a large tropical l-shaped eat-in kitchen in Alicante-Costa Blanca with an integrated sink, open cabinets, turquoise cabinets, marble benchtops, white splashback, ceramic splashback, stainless steel appliances, ceramic floors, no island, brown floor and white benchtop.
Design ideas for a large tropical l-shaped eat-in kitchen in Alicante-Costa Blanca with an integrated sink, open cabinets, turquoise cabinets, marble benchtops, white splashback, ceramic splashback, stainless steel appliances, ceramic floors, no island, brown floor and white benchtop.
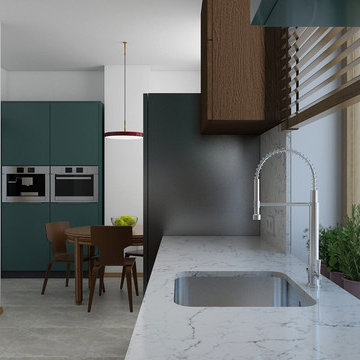
Inspiration for a mid-sized contemporary l-shaped separate kitchen in Other with an undermount sink, flat-panel cabinets, turquoise cabinets, marble benchtops, white splashback, marble splashback, stainless steel appliances, ceramic floors, grey floor and white benchtop.
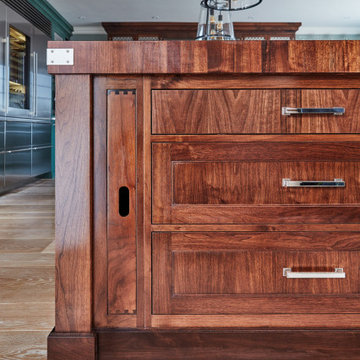
The true success behind this kitchen is the design and the way each detail flows with another. There are five different finishes with five different materials, yet all these elements combine in such harmony that entering the room is like walking into a work of art.
Design details were incorporated to bridge the gap between the traditional nature of the building with the more contemporary functionality of a working kitchen. The Sub Zero & Wolf appliances, whilst not only fabulous in purpose, look sensational.
The Solid American black walnut worktops of the island remind you of the beautiful natural materials that play a big part in this kitchen. Mesh centrepieces to the shaker doors demonstrate the transition between classic and contemporary.

Large country l-shaped eat-in kitchen in Chicago with shaker cabinets, turquoise cabinets, marble benchtops, white splashback, porcelain splashback, stainless steel appliances, with island, multi-coloured benchtop, a farmhouse sink, light hardwood floors, brown floor and wallpaper.
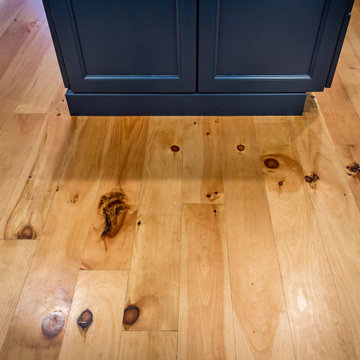
This is an example of a large country l-shaped eat-in kitchen in Chicago with a farmhouse sink, shaker cabinets, turquoise cabinets, marble benchtops, white splashback, porcelain splashback, stainless steel appliances, light hardwood floors, with island, brown floor, multi-coloured benchtop and wallpaper.
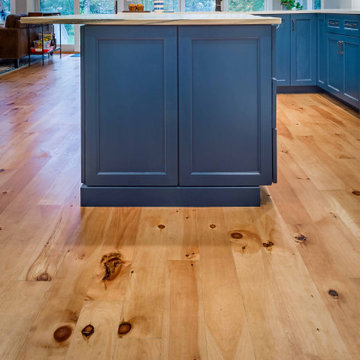
Large country l-shaped eat-in kitchen in Chicago with a farmhouse sink, shaker cabinets, turquoise cabinets, marble benchtops, white splashback, porcelain splashback, stainless steel appliances, light hardwood floors, with island, brown floor, multi-coloured benchtop and wallpaper.
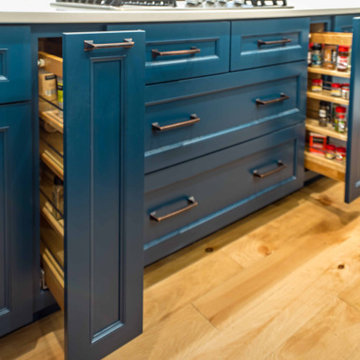
Photo of a large country l-shaped eat-in kitchen in Chicago with a farmhouse sink, shaker cabinets, turquoise cabinets, marble benchtops, white splashback, porcelain splashback, stainless steel appliances, light hardwood floors, with island, brown floor, multi-coloured benchtop and wallpaper.
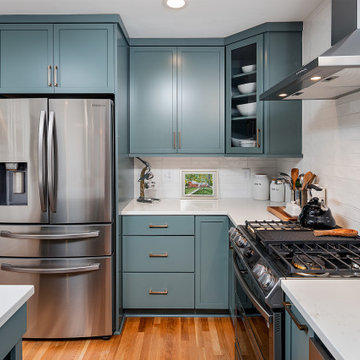
Designed by Lauren Hunt of Reico Kitchen & Bath in Charlotte, NC, in collaboration with The Atta Group, this mid-century/transitional kitchen & bar features Merillat Masterpiece cabinets in the Levan shaker door style with a Rainfall finish. Kitchen countertops are Hanstone Strato, complemented by a Bally Butcherblock bar countertop in teak.
“The clients were a dream to work with! We have similar design taste, so it made for a really effortless and smooth design process!” said Hunt.
“Their original kitchen was much smaller, so much of our discussion was centered on making the new space they had functional and efficient. We used quite a few pullouts and drawer accessories to help keep their storage space organized.”
“I was thrilled that they’ve broke away from the whites and gray painted cabinets we’ve been seeing by selecting Masterpiece’s Rainfall paint and incorporating some warmer finishes. I’m really happy with the finished product – we were able to create a design that is sleek and streamlined while still being warm and inviting!”
Photos courtesy of Six Cents Media.
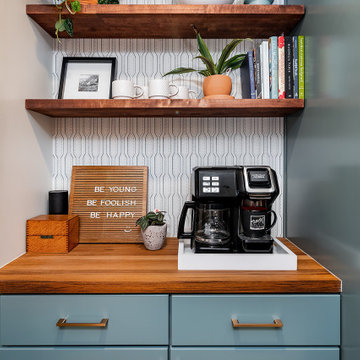
Designed by Lauren Hunt of Reico Kitchen & Bath in Charlotte, NC, in collaboration with The Atta Group, this mid-century/transitional kitchen & bar features Merillat Masterpiece cabinets in the Levan shaker door style with a Rainfall finish. Kitchen countertops are Hanstone Strato, complemented by a Bally Butcherblock bar countertop in teak.
“The clients were a dream to work with! We have similar design taste, so it made for a really effortless and smooth design process!” said Hunt.
“Their original kitchen was much smaller, so much of our discussion was centered on making the new space they had functional and efficient. We used quite a few pullouts and drawer accessories to help keep their storage space organized.”
“I was thrilled that they’ve broke away from the whites and gray painted cabinets we’ve been seeing by selecting Masterpiece’s Rainfall paint and incorporating some warmer finishes. I’m really happy with the finished product – we were able to create a design that is sleek and streamlined while still being warm and inviting!”
Photos courtesy of Six Cents Media.
Kitchen with Turquoise Cabinets and Marble Benchtops Design Ideas
8