Kitchen with Turquoise Cabinets and Pink Cabinets Design Ideas
Refine by:
Budget
Sort by:Popular Today
141 - 160 of 3,165 photos
Item 1 of 3
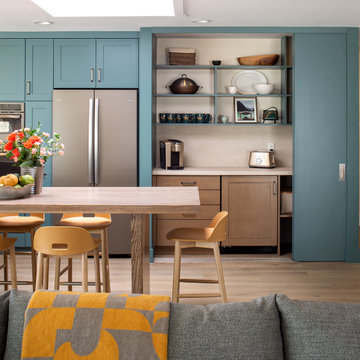
We then took space that had been a wet bar in the family room and integrated it into a large storage area that became the butlers/breakfast pantry. The butler’s pantry acts as a mini-kitchen and offers a great space to make coffee and morning fare leaving the kitchen clean and clutter-free.

Design ideas for a small contemporary galley eat-in kitchen in Yekaterinburg with an undermount sink, flat-panel cabinets, pink cabinets, granite benchtops, grey splashback, granite splashback, coloured appliances, porcelain floors, with island, grey floor, grey benchtop and wallpaper.
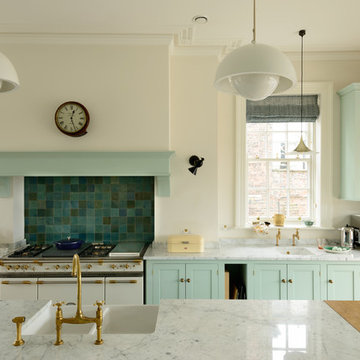
This is an example of a transitional galley kitchen in Other with a farmhouse sink, shaker cabinets, turquoise cabinets, green splashback, white appliances, with island and grey benchtop.

Projet Gustave Rouanet - Projet de transformation complète d'un T2 Parisien.
Notre challenge était ici de trouver un plan optimisé, tout en mettant en valeur les espaces, l'éclairage, les mobiliers et l'ambiance de cet appartement :
- Salle de bain grise-blanche
- Placard encastré sans porte
- Porte-serviette bois-or
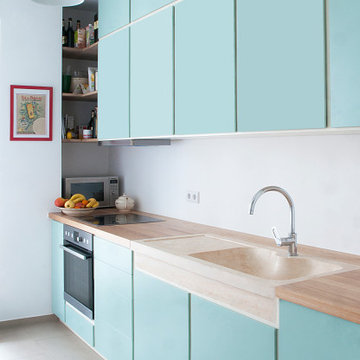
Neuebau Küche nach Mass.
Design ideas for a small modern single-wall separate kitchen in Berlin with a farmhouse sink, flat-panel cabinets, turquoise cabinets, wood benchtops, white splashback, stainless steel appliances, cement tiles, beige floor and brown benchtop.
Design ideas for a small modern single-wall separate kitchen in Berlin with a farmhouse sink, flat-panel cabinets, turquoise cabinets, wood benchtops, white splashback, stainless steel appliances, cement tiles, beige floor and brown benchtop.
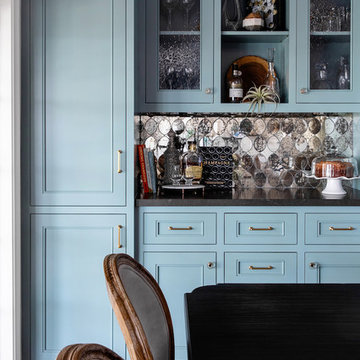
Transitional kitchen and dining space with island, white cabinets and grey island.
Photography by: Jenny Siegwart
Mid-sized transitional u-shaped eat-in kitchen in San Diego with an undermount sink, shaker cabinets, quartz benchtops, grey splashback, ceramic splashback, panelled appliances, medium hardwood floors, with island, brown floor, white benchtop and turquoise cabinets.
Mid-sized transitional u-shaped eat-in kitchen in San Diego with an undermount sink, shaker cabinets, quartz benchtops, grey splashback, ceramic splashback, panelled appliances, medium hardwood floors, with island, brown floor, white benchtop and turquoise cabinets.
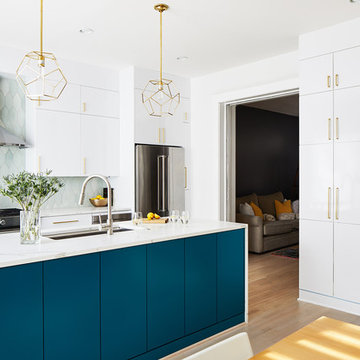
Project Developer Samantha Klickna
https://www.houzz.com/pro/samanthaklickna/samantha-klickna-case-design-remodeling-inc
Designer Kwasi Hemeng
https://www.houzz.com/pro/khemeng/kwasi-hemeng-case-design-remodeling-inc
Photography by Stacy Zarin Goldberg

We had the privilege of transforming the kitchen space of a beautiful Grade 2 listed farmhouse located in the serene village of Great Bealings, Suffolk. The property, set within 2 acres of picturesque landscape, presented a unique canvas for our design team. Our objective was to harmonise the traditional charm of the farmhouse with contemporary design elements, achieving a timeless and modern look.
For this project, we selected the Davonport Shoreditch range. The kitchen cabinetry, adorned with cock-beading, was painted in 'Plaster Pink' by Farrow & Ball, providing a soft, warm hue that enhances the room's welcoming atmosphere.
The countertops were Cloudy Gris by Cosistone, which complements the cabinetry's gentle tones while offering durability and a luxurious finish.
The kitchen was equipped with state-of-the-art appliances to meet the modern homeowner's needs, including:
- 2 Siemens under-counter ovens for efficient cooking.
- A Capel 90cm full flex hob with a downdraught extractor, blending seamlessly into the design.
- Shaws Ribblesdale sink, combining functionality with aesthetic appeal.
- Liebherr Integrated tall fridge, ensuring ample storage with a sleek design.
- Capel full-height wine cabinet, a must-have for wine enthusiasts.
- An additional Liebherr under-counter fridge for extra convenience.
Beyond the main kitchen, we designed and installed a fully functional pantry, addressing storage needs and organising the space.
Our clients sought to create a space that respects the property's historical essence while infusing modern elements that reflect their style. The result is a pared-down traditional look with a contemporary twist, achieving a balanced and inviting kitchen space that serves as the heart of the home.
This project exemplifies our commitment to delivering bespoke kitchen solutions that meet our clients' aspirations. Feel inspired? Get in touch to get started.
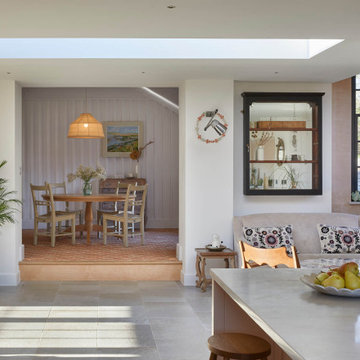
We had the privilege of transforming the kitchen space of a beautiful Grade 2 listed farmhouse located in the serene village of Great Bealings, Suffolk. The property, set within 2 acres of picturesque landscape, presented a unique canvas for our design team. Our objective was to harmonise the traditional charm of the farmhouse with contemporary design elements, achieving a timeless and modern look.
For this project, we selected the Davonport Shoreditch range. The kitchen cabinetry, adorned with cock-beading, was painted in 'Plaster Pink' by Farrow & Ball, providing a soft, warm hue that enhances the room's welcoming atmosphere.
The countertops were Cloudy Gris by Cosistone, which complements the cabinetry's gentle tones while offering durability and a luxurious finish.
The kitchen was equipped with state-of-the-art appliances to meet the modern homeowner's needs, including:
- 2 Siemens under-counter ovens for efficient cooking.
- A Capel 90cm full flex hob with a downdraught extractor, blending seamlessly into the design.
- Shaws Ribblesdale sink, combining functionality with aesthetic appeal.
- Liebherr Integrated tall fridge, ensuring ample storage with a sleek design.
- Capel full-height wine cabinet, a must-have for wine enthusiasts.
- An additional Liebherr under-counter fridge for extra convenience.
Beyond the main kitchen, we designed and installed a fully functional pantry, addressing storage needs and organising the space.
Our clients sought to create a space that respects the property's historical essence while infusing modern elements that reflect their style. The result is a pared-down traditional look with a contemporary twist, achieving a balanced and inviting kitchen space that serves as the heart of the home.
This project exemplifies our commitment to delivering bespoke kitchen solutions that meet our clients' aspirations. Feel inspired? Get in touch to get started.
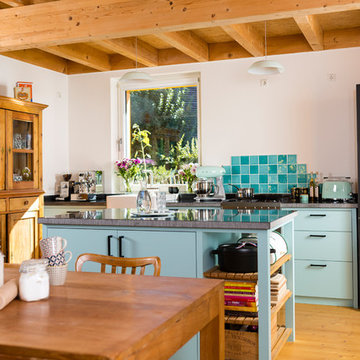
Bei dieser Küche gelten die selben Grundsätze wie in der Werkstatt: Stauraum für sein Werkzeug, kurze Laufwege, Platz zum Arbeiten und zu guter letzt ist natürlich eine sinnvolle Anordnung der Geräte sehr wichtig. So macht es zum Beispiel Sinn den Geschirrspüler neben die Spüle zu setzen, zum einen wegen der Anschlüsse, zum andern aber auch um dreckiges Geschirr direkt aus der Spüle in den Geschirrspüler einräumen zu können. Auf Hängeschränke wurde verzichtet, dafür planten wir einen bereits vorhandenen Buffetschrank mit ein. Dadurch bleibt der Raum optisch größer ohne Einbußen machen zu müßen.
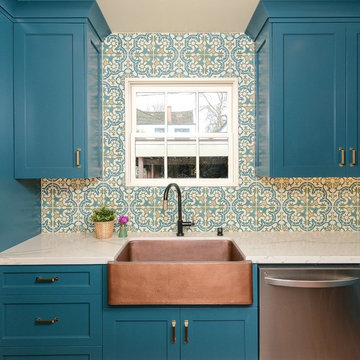
What began as a small, extremely dated kitchen in this 1929 Spanish Casa with an even tinier nook that you could hardly eat in has turned into a gorgeous stunner full of life!
We stayed true to the original style of the home and selected materials to complement and update its Spanish aesthetic. Luckily for us, our clients were on board with some color-loving ideas too! The peacock blue cabinets pair beautifully with the patterned tile and let those gorgeous accents shine! We kept the original copper hood and designed a functional kitchen with mixed metals, wire mesh cabinet detail, more counter space and room to entertain!
See the before images on https://houseofbrazier.com/2019/02/13/curtis-park-project-reveal/
Photos: Sacrep
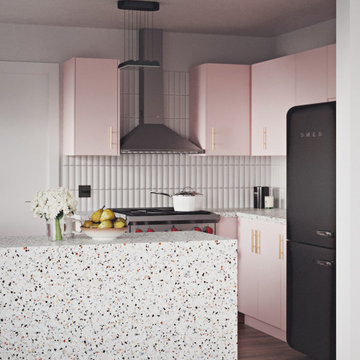
Charlie is the perfect kitchen for those who are as serious about cooking as they are about having fun.
For this kitchen design we used Semihandmade’s Supermatte Slab doors in Blush. The slab doors in Blush offer a striking way to inject personality into your kitchen. In a fearless, fresh pink hue, these cabinet doors bring color and character to the space without compromising on practicality.
Charlie comes with a top of the line Smeg appliance package, Franke sink set and Vola faucet, Terrazzo countertops, Mod Hex Extended Pull hardware by Emtek, and Dune Bianco ceramic tile backsplash by StoneSource.
Like the Charlie look? Get it yourself at Skipp.co
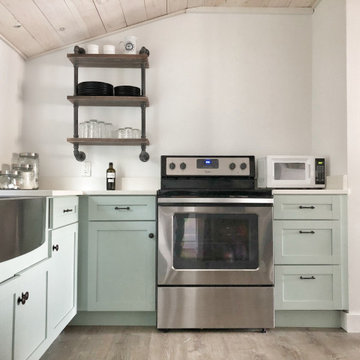
Camp kitchen remodel
This is an example of a mid-sized beach style l-shaped eat-in kitchen in Portland Maine with a farmhouse sink, shaker cabinets, turquoise cabinets, quartzite benchtops, white splashback, subway tile splashback, stainless steel appliances, laminate floors, with island, grey floor and white benchtop.
This is an example of a mid-sized beach style l-shaped eat-in kitchen in Portland Maine with a farmhouse sink, shaker cabinets, turquoise cabinets, quartzite benchtops, white splashback, subway tile splashback, stainless steel appliances, laminate floors, with island, grey floor and white benchtop.
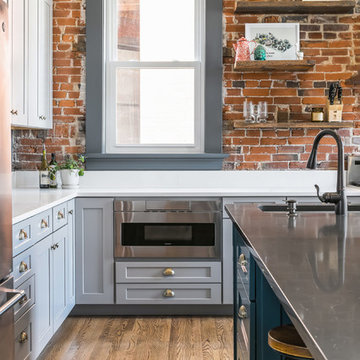
Photography by Karen Palmer
Inspiration for a mid-sized eclectic l-shaped eat-in kitchen in St Louis with a drop-in sink, recessed-panel cabinets, turquoise cabinets, quartz benchtops, stainless steel appliances, light hardwood floors, with island, brown floor and white benchtop.
Inspiration for a mid-sized eclectic l-shaped eat-in kitchen in St Louis with a drop-in sink, recessed-panel cabinets, turquoise cabinets, quartz benchtops, stainless steel appliances, light hardwood floors, with island, brown floor and white benchtop.
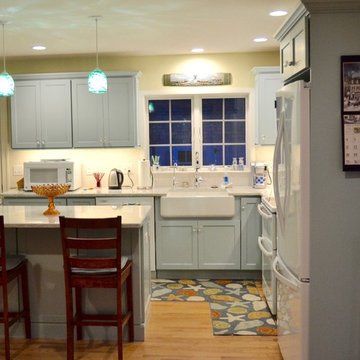
Designed by Gail O'Rourke from White Wood Kitchens, this Cape Cod kitchen compliments the ocean with Agean Mist painted cabinets. The cabinets feature Roseburg doors and are made by Fieldstone Cabinetry. The countertop is a Montgomery quartz that is accompanied by white subway tile. White appliances fit the overall vibe of this kitchen, allowing for fun accent colors to be added later.
The bathroom has a natural cherry vanity along with a built in linen closet. There is also a laundry cabinet. Builder: Campbell Construction.
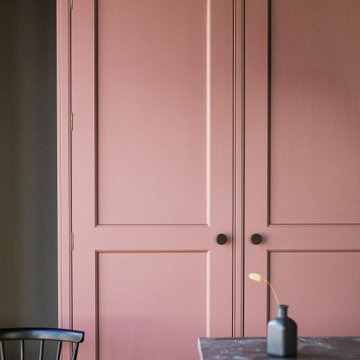
Mid-sized traditional l-shaped separate kitchen in Surrey with a farmhouse sink, beaded inset cabinets, pink cabinets, marble benchtops, marble splashback, black appliances, limestone floors, with island, grey floor and grey benchtop.
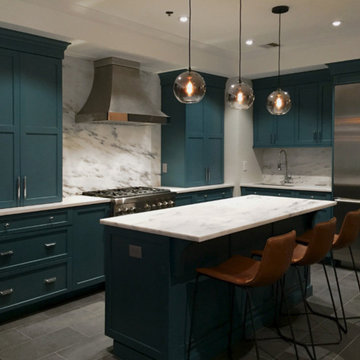
Photo of a mid-sized contemporary l-shaped eat-in kitchen in New York with an undermount sink, shaker cabinets, turquoise cabinets, marble benchtops, yellow splashback, stone slab splashback, stainless steel appliances, slate floors, with island, grey floor and yellow benchtop.
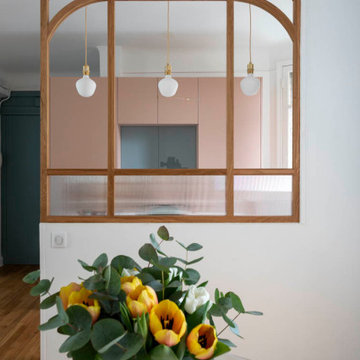
Au cœur du 16ème arrondissement, ce 2 pièces parisien datant des années 30 ne demandait qu’à révéler son charme potentiel. La direction artistique du projet, en cohérence avec l’univers de notre cliente s’est vite portée sur des teintes pastel. Le parti pris coloriel s’affiche dans la cuisine, où la couleur nude a été choisie pour les façades. A la couleur nude, s’oppose un vert nordique que l’on trouve en mineur côté cuisine et de façon majeure dans le salon et le séjour.
Les bibliothèques existantes qui se font face, se sont parées d’une teinte bleu-vert dont seul Farrow and Ball a le secret. Le mix de mobilier ancien et contemporain de la cliente est venu sublimer le charme de ce lieu.
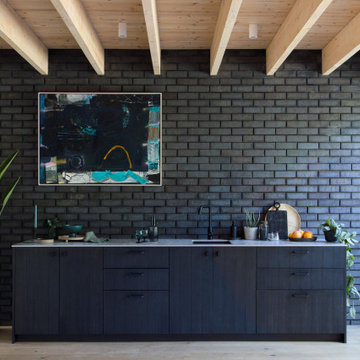
Black Smoked Oak cabinets with Black Aluminium Hardware: KING & KNIGHT Ring Pulls
Inspiration for a modern single-wall open plan kitchen in London with flat-panel cabinets, pink cabinets, terrazzo benchtops and grey benchtop.
Inspiration for a modern single-wall open plan kitchen in London with flat-panel cabinets, pink cabinets, terrazzo benchtops and grey benchtop.
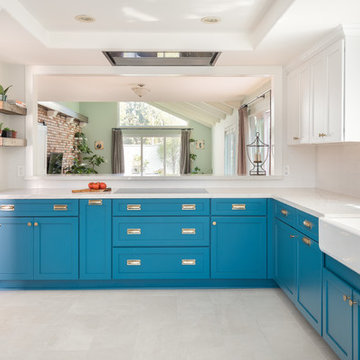
John Moery
Photo of a transitional u-shaped kitchen in Los Angeles with a farmhouse sink, shaker cabinets, turquoise cabinets, stainless steel appliances, beige floor and beige benchtop.
Photo of a transitional u-shaped kitchen in Los Angeles with a farmhouse sink, shaker cabinets, turquoise cabinets, stainless steel appliances, beige floor and beige benchtop.
Kitchen with Turquoise Cabinets and Pink Cabinets Design Ideas
8