Kitchen with Turquoise Cabinets and Porcelain Floors Design Ideas
Refine by:
Budget
Sort by:Popular Today
121 - 140 of 306 photos
Item 1 of 3
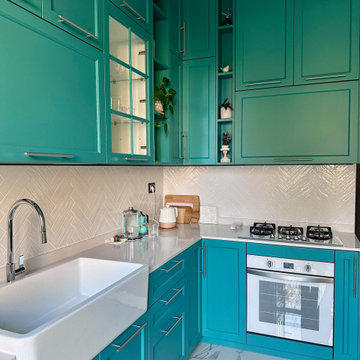
Cucina sartoriale studiata su misura per rispondere al meglio alle esigenze del cliente.
Il pavimento è stato scelto in uguale finitura al pavimento del bagno, ovvero piastrelle 120x120cm in grès calacatta gold.
La cucina è stata realizzata in colore RAL scelto dal cliente. Paraschizzi in Lume beige posato a lisca di pesce che riprende il colore del piano di lavoro della cucina realizzato in quarzo bianco.
Particolarità di questa cucina è sicuramente il lavello, scelto in ceramica da appoggio e la disposizione dei pensili superiori, che intervallano giochi aperti, con vetrinette e chiusi, raggiungendo il soffitto.
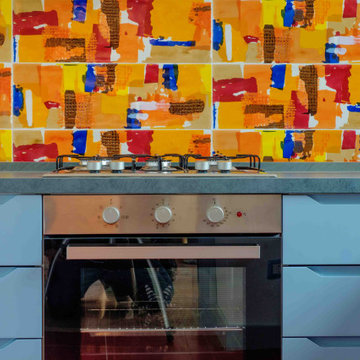
Una mini casetta su due livelli, nascosta all’interno in un giardino dal sapore antico, ridondante di alberi di agrumi e piante mediterranee, accessibile attraverso un viale realizzato con frammenti, più o meno casuali, di piastrelle di risulta e riciclo.
Luoghi con le loro preesistenze che raccontano una storia di famiglia con la quale il progetto vuole dialogare in maniera contemporanea, utilizzando tale linguaggio stilistico ereditato come ispirazione per il nuovo restyling.
Audaci contrasti ed abbinamenti definiscono coraggiosamente il design degli spazi dalle ridotte dimensioni.
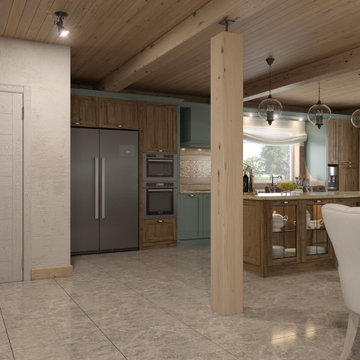
This is an example of a mid-sized single-wall eat-in kitchen in Saint Petersburg with a farmhouse sink, glass-front cabinets, turquoise cabinets, quartz benchtops, beige splashback, mosaic tile splashback, stainless steel appliances, porcelain floors, with island, grey floor, beige benchtop and timber.
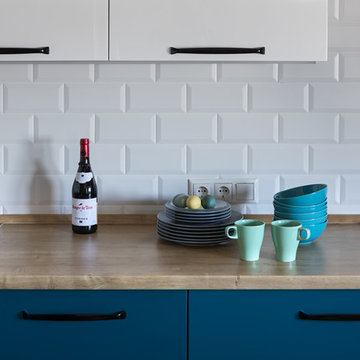
Заказчик: Олег, Ирина и Лидия
Площадь квартиры – 100 м2
Дом: новостройка, монолитно-каркасного типа в Минске
Количество комнат - 3
Автор: Алёна Ерашевич
Реализация: Илья Ерашевич
Фотограф: Егор Пясковский
2017 год
История дизайна этой квартиры необычна и лишена привычной последовательности. Ремонт выполнялся по проекту стороннего дизайнера.
Была сделана перепланировка, обновлена электрика и сантехника. Наша студия занималась ремонтно-отделочными работами. Затем квартира была продана без мебели.
Новые хозяева обратились к нам с просьбой наполнить квартиру всем необходимым для жизни. С одним условием: сохранить отделку. Мы разработали эскизы для корпусной мебели и кухни, подобрали текстиль, выбрали освещение и декор. Мы добавили смелых цветовых акцентов, которые подчеркнули легкость и жизнерадостность ее обитателей.
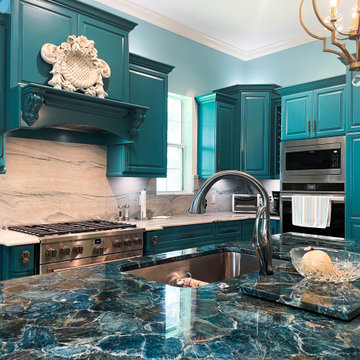
Inspiration for an eclectic l-shaped kitchen in Tampa with an undermount sink, raised-panel cabinets, turquoise cabinets, quartz benchtops, white splashback, engineered quartz splashback, stainless steel appliances, porcelain floors, with island, grey floor and white benchtop.
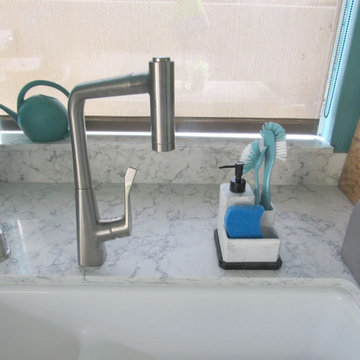
Midcentury l-shaped eat-in kitchen in Los Angeles with a double-bowl sink, flat-panel cabinets, turquoise cabinets, quartz benchtops, multi-coloured splashback, engineered quartz splashback, black appliances, porcelain floors, no island, white floor, multi-coloured benchtop and vaulted.
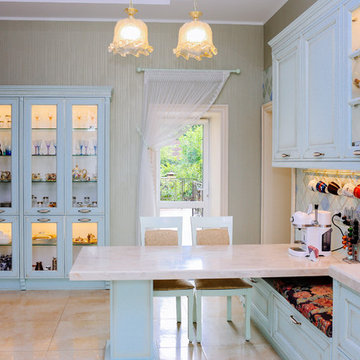
Кухня имеет свой выход на террасу, что безусловно приятно, особенно в теплое время года.
Large transitional u-shaped eat-in kitchen in Other with an integrated sink, raised-panel cabinets, solid surface benchtops, multi-coloured splashback, ceramic splashback, coloured appliances, porcelain floors, beige floor, beige benchtop, turquoise cabinets, a peninsula and recessed.
Large transitional u-shaped eat-in kitchen in Other with an integrated sink, raised-panel cabinets, solid surface benchtops, multi-coloured splashback, ceramic splashback, coloured appliances, porcelain floors, beige floor, beige benchtop, turquoise cabinets, a peninsula and recessed.
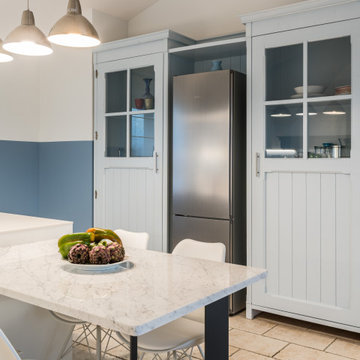
Mid-sized contemporary galley open plan kitchen in Other with an undermount sink, raised-panel cabinets, turquoise cabinets, granite benchtops, blue splashback, stainless steel appliances, porcelain floors, with island, beige floor and white benchtop.
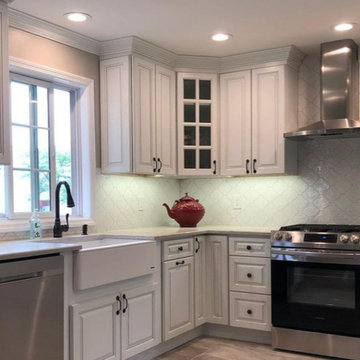
The kitchen radiates casual sophistication and an airy feeling that attracts and delights. Neutral finishes and clean lines reflect a classic, versatile, everlasting, and always fresh looking style, that lends the best from traditional and modern.
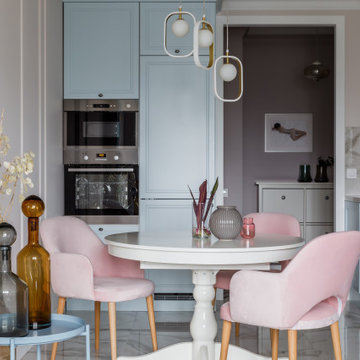
Кухня выполнена в легкой бело-голубой гамме. Фасады- крашенный МДФ. В основе идеи - сочетание лаконичных гладких фасадов с фрезерованными.
Photo of a mid-sized contemporary single-wall open plan kitchen in Other with an undermount sink, flat-panel cabinets, turquoise cabinets, solid surface benchtops, grey splashback, porcelain splashback, black appliances, porcelain floors, no island, grey floor and white benchtop.
Photo of a mid-sized contemporary single-wall open plan kitchen in Other with an undermount sink, flat-panel cabinets, turquoise cabinets, solid surface benchtops, grey splashback, porcelain splashback, black appliances, porcelain floors, no island, grey floor and white benchtop.
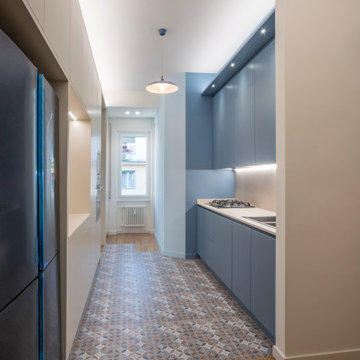
Design ideas for a mid-sized contemporary galley open plan kitchen in Rome with a double-bowl sink, flat-panel cabinets, turquoise cabinets, solid surface benchtops, beige splashback, porcelain splashback, stainless steel appliances, porcelain floors, no island, multi-coloured floor and beige benchtop.
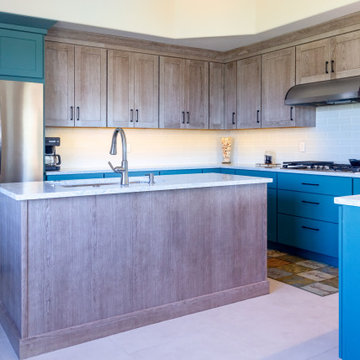
Beautiful Cambria Kendal countertop
open layout and stainless steel finishes
Design ideas for a mid-sized transitional u-shaped eat-in kitchen in Other with an undermount sink, flat-panel cabinets, turquoise cabinets, quartzite benchtops, white splashback, glass tile splashback, stainless steel appliances, porcelain floors, with island, beige floor and turquoise benchtop.
Design ideas for a mid-sized transitional u-shaped eat-in kitchen in Other with an undermount sink, flat-panel cabinets, turquoise cabinets, quartzite benchtops, white splashback, glass tile splashback, stainless steel appliances, porcelain floors, with island, beige floor and turquoise benchtop.
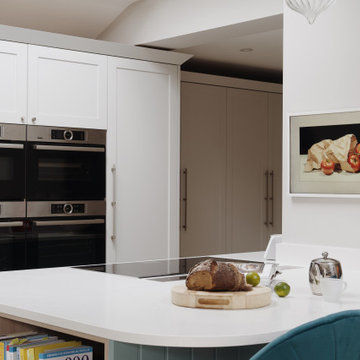
Design ideas for a large transitional l-shaped eat-in kitchen in London with an integrated sink, shaker cabinets, turquoise cabinets, quartzite benchtops, black appliances, porcelain floors, with island and white benchtop.
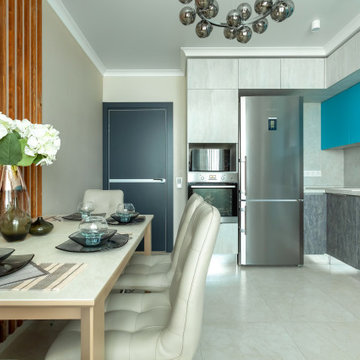
Contemporary kitchen in Moscow with flat-panel cabinets, turquoise cabinets, grey splashback, black appliances, porcelain floors and beige floor.
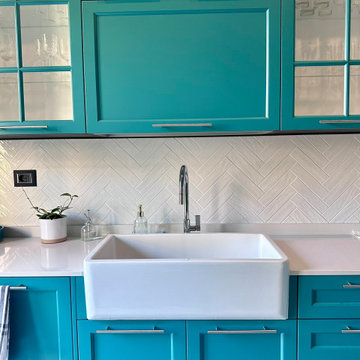
Cucina sartoriale studiata su misura per rispondere al meglio alle esigenze del cliente.
Il pavimento è stato scelto in uguale finitura al pavimento del bagno, ovvero piastrelle 120x120cm in grès calacatta gold.
La cucina è stata realizzata in colore RAL scelto dal cliente. Paraschizzi in Lume beige posato a lisca di pesce che riprende il colore del piano di lavoro della cucina realizzato in quarzo bianco.
Particolarità di questa cucina è sicuramente il lavello, scelto in ceramica da appoggio e la disposizione dei pensili superiori, che intervallano giochi aperti, con vetrinette e chiusi, raggiungendo il soffitto.
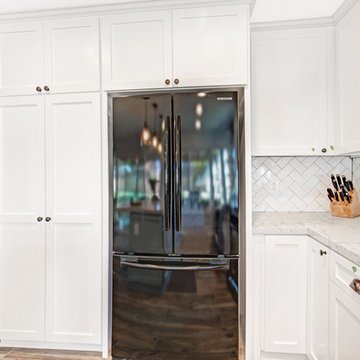
Mid-sized transitional l-shaped open plan kitchen in Los Angeles with an undermount sink, shaker cabinets, turquoise cabinets, marble benchtops, white splashback, marble splashback, black appliances, porcelain floors, with island, brown floor and white benchtop.
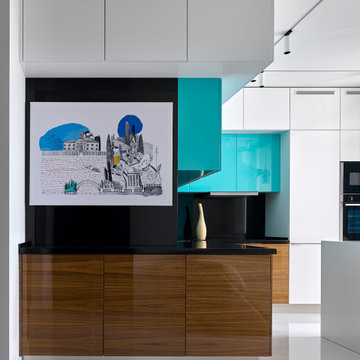
Photo of a mid-sized contemporary l-shaped eat-in kitchen in Moscow with an undermount sink, flat-panel cabinets, turquoise cabinets, black splashback, porcelain floors, no island, white floor and black benchtop.
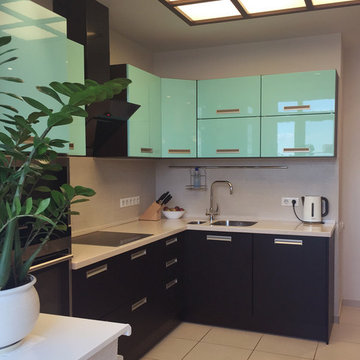
яркая кухня в сочетании цвета венге и бирюзы
Inspiration for a mid-sized contemporary l-shaped open plan kitchen in Moscow with an undermount sink, flat-panel cabinets, turquoise cabinets, solid surface benchtops, beige splashback, porcelain splashback, stainless steel appliances, porcelain floors, no island, beige floor and beige benchtop.
Inspiration for a mid-sized contemporary l-shaped open plan kitchen in Moscow with an undermount sink, flat-panel cabinets, turquoise cabinets, solid surface benchtops, beige splashback, porcelain splashback, stainless steel appliances, porcelain floors, no island, beige floor and beige benchtop.
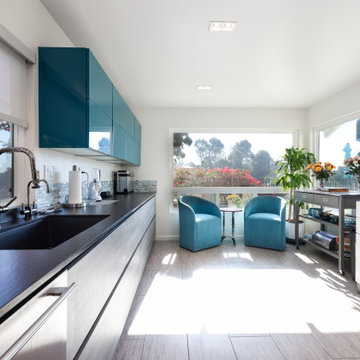
Experience the ultimate transformation with our complete home remodel project, which was recently featured in a prestigious home & garden magazine. Our expert team has crafted a masterpiece that includes a brand-new kitchen, luxurious master bathroom, stylish guest bathroom, custom-designed office space, exquisite wood floors, and a stunning fireplace. Every detail has been meticulously planned and executed to create a space that seamlessly blends modern aesthetics with functional design. This remodel is a testament to our commitment to excellence and craftsmanship, providing you with a home that truly reflects your vision and lifestyle.
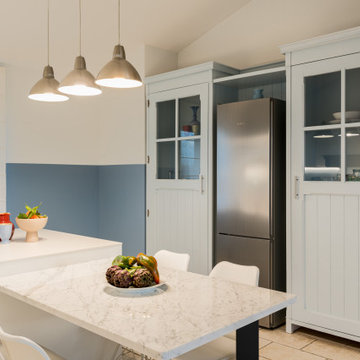
Photo of a mid-sized contemporary galley open plan kitchen in Other with an undermount sink, raised-panel cabinets, turquoise cabinets, granite benchtops, blue splashback, stainless steel appliances, porcelain floors, with island, beige floor and white benchtop.
Kitchen with Turquoise Cabinets and Porcelain Floors Design Ideas
7