Kitchen with Turquoise Cabinets and Terra-cotta Floors Design Ideas
Refine by:
Budget
Sort by:Popular Today
21 - 40 of 41 photos
Item 1 of 3
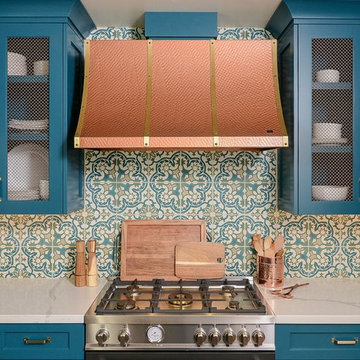
What began as a small, extremely dated kitchen in this 1929 Spanish Casa with an even tinier nook that you could hardly eat in has turned into a gorgeous stunner full of life!
We stayed true to the original style of the home and selected materials to complement and update its Spanish aesthetic. Luckily for us, our clients were on board with some color-loving ideas too! The peacock blue cabinets pair beautifully with the patterned tile and let those gorgeous accents shine! We kept the original copper hood and designed a functional kitchen with mixed metals, wire mesh cabinet detail, more counter space and room to entertain!
See the before images on https://houseofbrazier.com/2019/02/13/curtis-park-project-reveal/
Photos: Sacrep
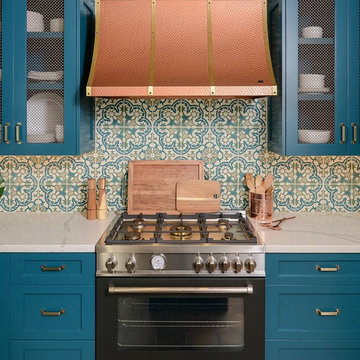
What began as a small, extremely dated kitchen in this 1929 Spanish Casa with an even tinier nook that you could hardly eat in has turned into a gorgeous stunner full of life!
We stayed true to the original style of the home and selected materials to complement and update its Spanish aesthetic. Luckily for us, our clients were on board with some color-loving ideas too! The peacock blue cabinets pair beautifully with the patterned tile and let those gorgeous accents shine! We kept the original copper hood and designed a functional kitchen with mixed metals, wire mesh cabinet detail, more counter space and room to entertain!
See the before images on https://houseofbrazier.com/2019/02/13/curtis-park-project-reveal/
Photos: Sacrep
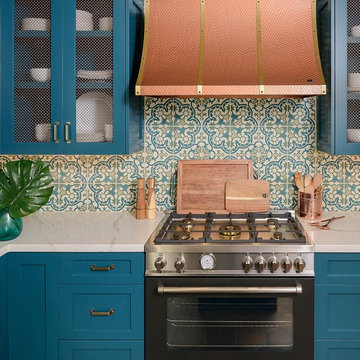
What began as a small, extremely dated kitchen in this 1929 Spanish Casa with an even tinier nook that you could hardly eat in has turned into a gorgeous stunner full of life!
We stayed true to the original style of the home and selected materials to complement and update its Spanish aesthetic. Luckily for us, our clients were on board with some color-loving ideas too! The peacock blue cabinets pair beautifully with the patterned tile and let those gorgeous accents shine! We kept the original copper hood and designed a functional kitchen with mixed metals, wire mesh cabinet detail, more counter space and room to entertain!
See the before images on https://houseofbrazier.com/2019/02/13/curtis-park-project-reveal/
Photos: Sacrep
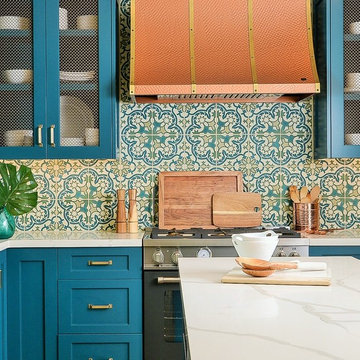
What began as a small, extremely dated kitchen in this 1929 Spanish Casa with an even tinier nook that you could hardly eat in has turned into a gorgeous stunner full of life!
We stayed true to the original style of the home and selected materials to complement and update its Spanish aesthetic. Luckily for us, our clients were on board with some color-loving ideas too! The peacock blue cabinets pair beautifully with the patterned tile and let those gorgeous accents shine! We kept the original copper hood and designed a functional kitchen with mixed metals, wire mesh cabinet detail, more counter space and room to entertain!
See the before images on https://houseofbrazier.com/2019/02/13/curtis-park-project-reveal/
Photos: Sacrep
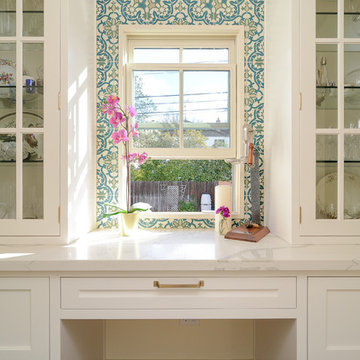
What began as a small, extremely dated kitchen in this 1929 Spanish Casa with an even tinier nook that you could hardly eat in has turned into a gorgeous stunner full of life!
We stayed true to the original style of the home and selected materials to complement and update its Spanish aesthetic. Luckily for us, our clients were on board with some color-loving ideas too! The peacock blue cabinets pair beautifully with the patterned tile and let those gorgeous accents shine! We kept the original copper hood and designed a functional kitchen with mixed metals, wire mesh cabinet detail, more counter space and room to entertain!
See the before images on https://houseofbrazier.com/2019/02/13/curtis-park-project-reveal/
Photos: Sacrep
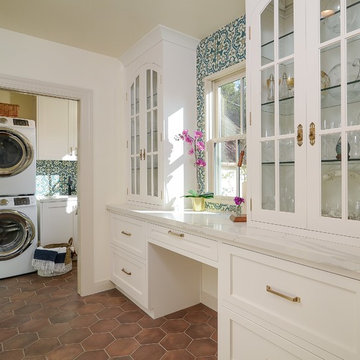
What began as a small, extremely dated kitchen in this 1929 Spanish Casa with an even tinier nook that you could hardly eat in has turned into a gorgeous stunner full of life!
We stayed true to the original style of the home and selected materials to complement and update its Spanish aesthetic. Luckily for us, our clients were on board with some color-loving ideas too! The peacock blue cabinets pair beautifully with the patterned tile and let those gorgeous accents shine! We kept the original copper hood and designed a functional kitchen with mixed metals, wire mesh cabinet detail, more counter space and room to entertain!
See the before images on https://houseofbrazier.com/2019/02/13/curtis-park-project-reveal/
Photos: Sacrep
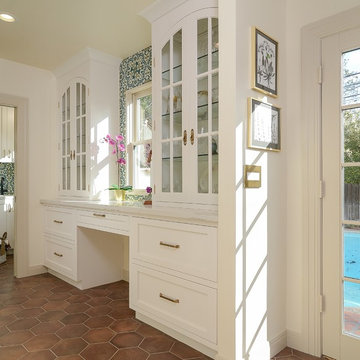
What began as a small, extremely dated kitchen in this 1929 Spanish Casa with an even tinier nook that you could hardly eat in has turned into a gorgeous stunner full of life!
We stayed true to the original style of the home and selected materials to complement and update its Spanish aesthetic. Luckily for us, our clients were on board with some color-loving ideas too! The peacock blue cabinets pair beautifully with the patterned tile and let those gorgeous accents shine! We kept the original copper hood and designed a functional kitchen with mixed metals, wire mesh cabinet detail, more counter space and room to entertain!
See the before images on https://houseofbrazier.com/2019/02/13/curtis-park-project-reveal/
Photos: Sacrep
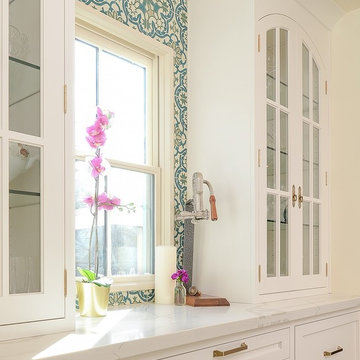
What began as a small, extremely dated kitchen in this 1929 Spanish Casa with an even tinier nook that you could hardly eat in has turned into a gorgeous stunner full of life!
We stayed true to the original style of the home and selected materials to complement and update its Spanish aesthetic. Luckily for us, our clients were on board with some color-loving ideas too! The peacock blue cabinets pair beautifully with the patterned tile and let those gorgeous accents shine! We kept the original copper hood and designed a functional kitchen with mixed metals, wire mesh cabinet detail, more counter space and room to entertain!
See the before images on https://houseofbrazier.com/2019/02/13/curtis-park-project-reveal/
Photos: Sacrep
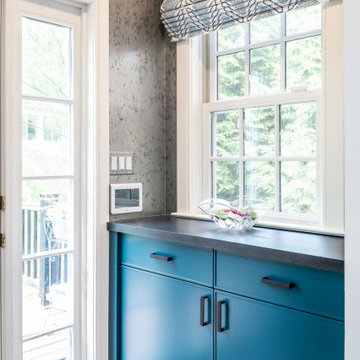
Transitional pantry space and windowsill counter with dark teal cabinetry, dark countertops, and speckled grey wallpaper.
This is an example of a transitional separate kitchen in Baltimore with turquoise cabinets, terra-cotta floors, brown floor, black benchtop, timber and wood benchtops.
This is an example of a transitional separate kitchen in Baltimore with turquoise cabinets, terra-cotta floors, brown floor, black benchtop, timber and wood benchtops.
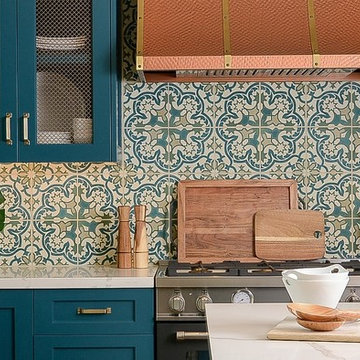
What began as a small, extremely dated kitchen in this 1929 Spanish Casa with an even tinier nook that you could hardly eat in has turned into a gorgeous stunner full of life!
We stayed true to the original style of the home and selected materials to complement and update its Spanish aesthetic. Luckily for us, our clients were on board with some color-loving ideas too! The peacock blue cabinets pair beautifully with the patterned tile and let those gorgeous accents shine! We kept the original copper hood and designed a functional kitchen with mixed metals, wire mesh cabinet detail, more counter space and room to entertain!
See the before images on https://houseofbrazier.com/2019/02/13/curtis-park-project-reveal/
Photos: Sacrep
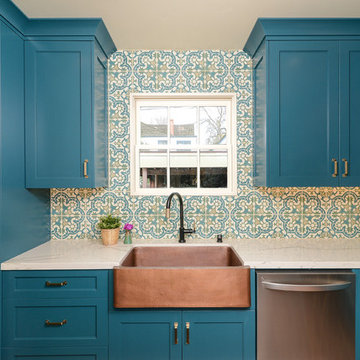
What began as a small, extremely dated kitchen in this 1929 Spanish Casa with an even tinier nook that you could hardly eat in has turned into a gorgeous stunner full of life!
We stayed true to the original style of the home and selected materials to complement and update its Spanish aesthetic. Luckily for us, our clients were on board with some color-loving ideas too! The peacock blue cabinets pair beautifully with the patterned tile and let those gorgeous accents shine! We kept the original copper hood and designed a functional kitchen with mixed metals, wire mesh cabinet detail, more counter space and room to entertain!
See the before images on https://houseofbrazier.com/2019/02/13/curtis-park-project-reveal/
Photos: Sacrep
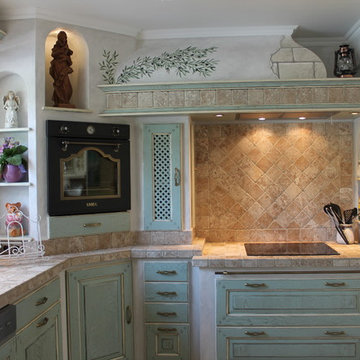
Design ideas for a large mediterranean l-shaped eat-in kitchen in Munich with a drop-in sink, beaded inset cabinets, turquoise cabinets, beige splashback, mosaic tile splashback, black appliances, terra-cotta floors, no island, beige floor and beige benchtop.
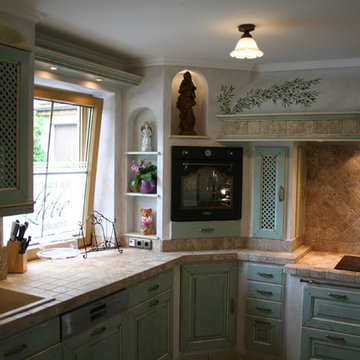
Photo of a large mediterranean l-shaped eat-in kitchen in Munich with a drop-in sink, beaded inset cabinets, turquoise cabinets, beige splashback, mosaic tile splashback, black appliances, terra-cotta floors, no island, beige floor and beige benchtop.
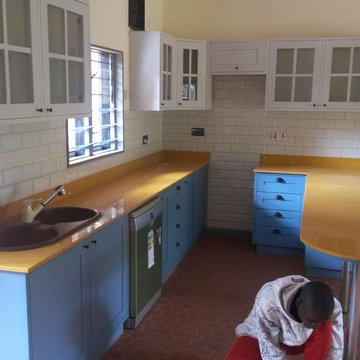
Erick Obuka
Inspiration for a mid-sized midcentury u-shaped eat-in kitchen in Other with an undermount sink, recessed-panel cabinets, turquoise cabinets, marble benchtops, yellow splashback, marble splashback, black appliances, terra-cotta floors, no island, brown floor and yellow benchtop.
Inspiration for a mid-sized midcentury u-shaped eat-in kitchen in Other with an undermount sink, recessed-panel cabinets, turquoise cabinets, marble benchtops, yellow splashback, marble splashback, black appliances, terra-cotta floors, no island, brown floor and yellow benchtop.
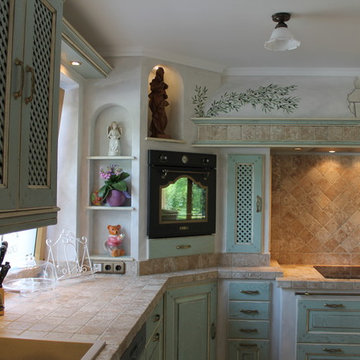
This is an example of a large mediterranean l-shaped eat-in kitchen in Munich with a drop-in sink, beaded inset cabinets, turquoise cabinets, beige splashback, mosaic tile splashback, black appliances, terra-cotta floors, no island, beige floor and beige benchtop.
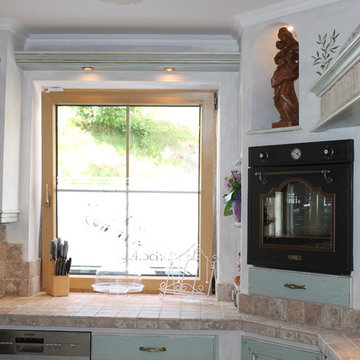
Inspiration for a large mediterranean l-shaped eat-in kitchen in Munich with a drop-in sink, beaded inset cabinets, turquoise cabinets, beige splashback, mosaic tile splashback, black appliances, terra-cotta floors, no island, beige floor and beige benchtop.
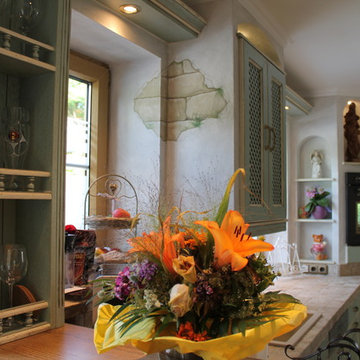
Design ideas for a large mediterranean l-shaped eat-in kitchen in Munich with a drop-in sink, beaded inset cabinets, turquoise cabinets, beige splashback, mosaic tile splashback, black appliances, terra-cotta floors, no island, beige floor and beige benchtop.
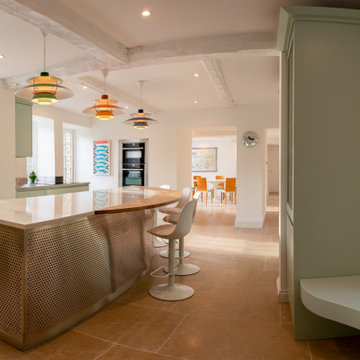
Photo of a mid-sized contemporary eat-in kitchen in West Midlands with a double-bowl sink, flat-panel cabinets, turquoise cabinets, quartz benchtops, metallic splashback, metal splashback, stainless steel appliances, terra-cotta floors, with island, orange floor, multi-coloured benchtop and exposed beam.
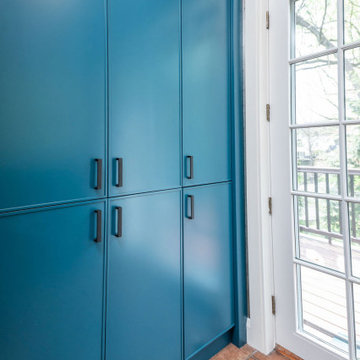
Transitional walkway/pantry with floor-to-ceiling dark teal storage cabinetry on terra-cotta flooring.
Inspiration for a transitional separate kitchen in Baltimore with turquoise cabinets, terra-cotta floors and brown floor.
Inspiration for a transitional separate kitchen in Baltimore with turquoise cabinets, terra-cotta floors and brown floor.
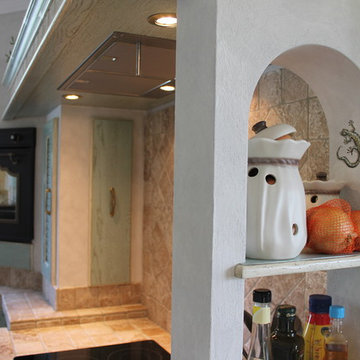
Large mediterranean l-shaped eat-in kitchen in Munich with a drop-in sink, beaded inset cabinets, turquoise cabinets, beige splashback, mosaic tile splashback, black appliances, terra-cotta floors, no island, beige floor and beige benchtop.
Kitchen with Turquoise Cabinets and Terra-cotta Floors Design Ideas
2