Kitchen with Turquoise Cabinets and White Benchtop Design Ideas
Refine by:
Budget
Sort by:Popular Today
101 - 120 of 987 photos
Item 1 of 3
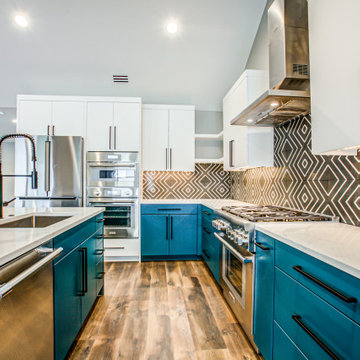
This is an example of a transitional l-shaped open plan kitchen in Dallas with an undermount sink, flat-panel cabinets, turquoise cabinets, quartz benchtops, grey splashback, porcelain splashback, stainless steel appliances, laminate floors, with island, brown floor, white benchtop and vaulted.
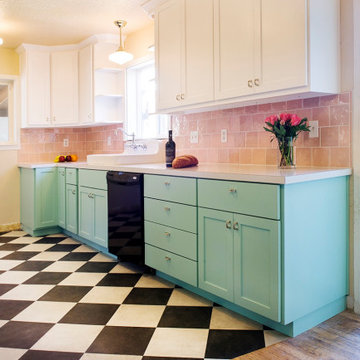
Even small kitchens deserve style!
Design ideas for a small eclectic galley eat-in kitchen with a farmhouse sink, shaker cabinets, turquoise cabinets, laminate benchtops, pink splashback, ceramic splashback, stainless steel appliances, linoleum floors, no island, multi-coloured floor and white benchtop.
Design ideas for a small eclectic galley eat-in kitchen with a farmhouse sink, shaker cabinets, turquoise cabinets, laminate benchtops, pink splashback, ceramic splashback, stainless steel appliances, linoleum floors, no island, multi-coloured floor and white benchtop.
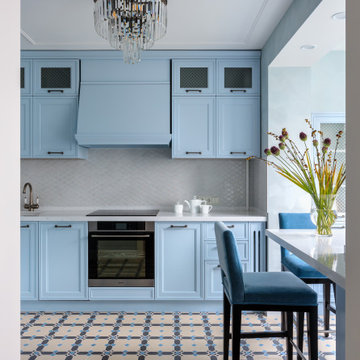
Кухня и зона завтрака.
Photo of a small transitional l-shaped separate kitchen in Moscow with an undermount sink, raised-panel cabinets, turquoise cabinets, quartz benchtops, white splashback, ceramic splashback, stainless steel appliances, porcelain floors, no island, multi-coloured floor and white benchtop.
Photo of a small transitional l-shaped separate kitchen in Moscow with an undermount sink, raised-panel cabinets, turquoise cabinets, quartz benchtops, white splashback, ceramic splashback, stainless steel appliances, porcelain floors, no island, multi-coloured floor and white benchtop.
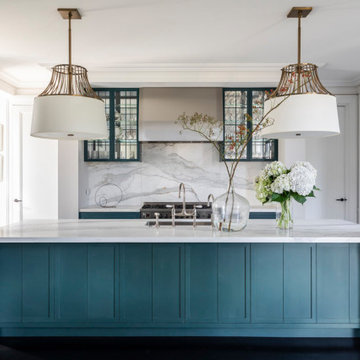
Inspiration for a transitional l-shaped separate kitchen in Sydney with an undermount sink, shaker cabinets, turquoise cabinets, white splashback, stone slab splashback, stainless steel appliances, dark hardwood floors, with island, black floor and white benchtop.
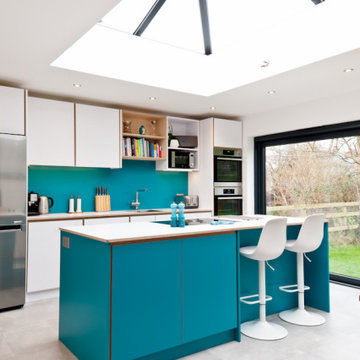
This is a bright kitchen in a family extension. All the units are on one wall only with an island to provide additional storage and seating area. The splashback is in the same colour as the island.
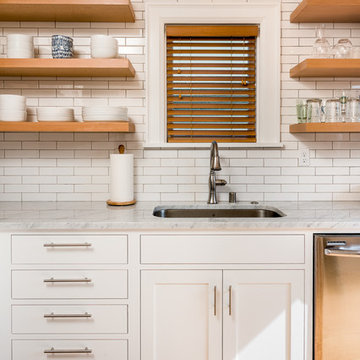
This is an example of a mid-sized contemporary single-wall kitchen pantry in Seattle with an undermount sink, recessed-panel cabinets, turquoise cabinets, marble benchtops, white splashback, subway tile splashback, stainless steel appliances, light hardwood floors, beige floor and white benchtop.
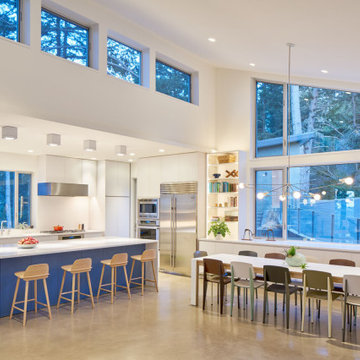
This is an example of a large l-shaped open plan kitchen in San Francisco with an integrated sink, flat-panel cabinets, turquoise cabinets, quartz benchtops, white splashback, engineered quartz splashback, stainless steel appliances, concrete floors, with island, beige floor, white benchtop and vaulted.

Our Austin studio decided to go bold with this project by ensuring that each space had a unique identity in the Mid-Century Modern style bathroom, butler's pantry, and mudroom. We covered the bathroom walls and flooring with stylish beige and yellow tile that was cleverly installed to look like two different patterns. The mint cabinet and pink vanity reflect the mid-century color palette. The stylish knobs and fittings add an extra splash of fun to the bathroom.
The butler's pantry is located right behind the kitchen and serves multiple functions like storage, a study area, and a bar. We went with a moody blue color for the cabinets and included a raw wood open shelf to give depth and warmth to the space. We went with some gorgeous artistic tiles that create a bold, intriguing look in the space.
In the mudroom, we used siding materials to create a shiplap effect to create warmth and texture – a homage to the classic Mid-Century Modern design. We used the same blue from the butler's pantry to create a cohesive effect. The large mint cabinets add a lighter touch to the space.
---
Project designed by the Atomic Ranch featured modern designers at Breathe Design Studio. From their Austin design studio, they serve an eclectic and accomplished nationwide clientele including in Palm Springs, LA, and the San Francisco Bay Area.
For more about Breathe Design Studio, see here: https://www.breathedesignstudio.com/
To learn more about this project, see here: https://www.breathedesignstudio.com/atomic-ranch
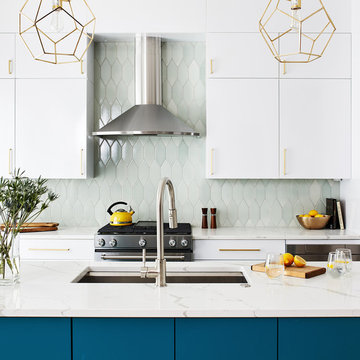
Project Developer Samantha Klickna
https://www.houzz.com/pro/samanthaklickna/samantha-klickna-case-design-remodeling-inc
Designer Kwasi Hemeng
https://www.houzz.com/pro/khemeng/kwasi-hemeng-case-design-remodeling-inc
Photography by Stacy Zarin Goldberg
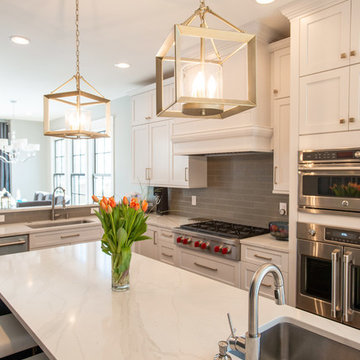
The use of mixed metals in the lights and hardware used in the home is amazing. The marble looking quartz counter tops are beautiful and will remain pristine for years to come.
Photographs by : Libbie Martin
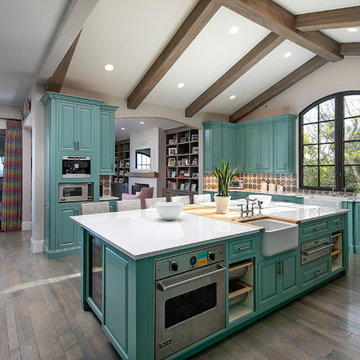
Design ideas for an expansive mediterranean l-shaped open plan kitchen in Santa Barbara with a farmhouse sink, raised-panel cabinets, turquoise cabinets, multi-coloured splashback, stainless steel appliances, medium hardwood floors, with island, brown floor and white benchtop.
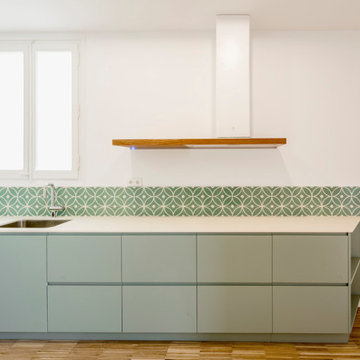
Inspiration for a mid-sized contemporary single-wall eat-in kitchen in Barcelona with an undermount sink, flat-panel cabinets, turquoise cabinets, green splashback, cement tile splashback, medium hardwood floors, no island, multi-coloured floor and white benchtop.
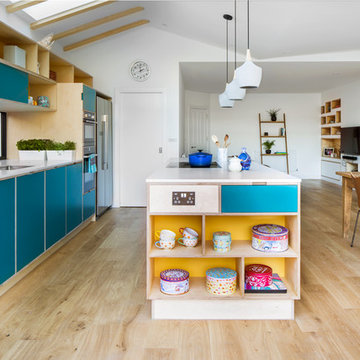
Juliet Murphy Photography
Scandinavian open plan kitchen in London with an undermount sink, flat-panel cabinets, turquoise cabinets, window splashback, light hardwood floors, with island, beige floor and white benchtop.
Scandinavian open plan kitchen in London with an undermount sink, flat-panel cabinets, turquoise cabinets, window splashback, light hardwood floors, with island, beige floor and white benchtop.

Photo of a country galley kitchen in Wiltshire with flat-panel cabinets, turquoise cabinets, black appliances, with island, grey floor and white benchtop.
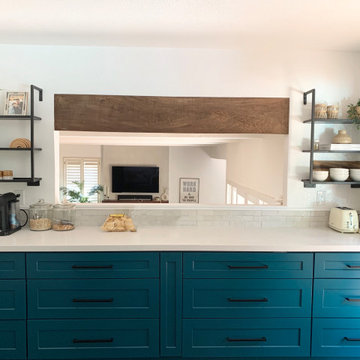
We opened up the wall into the family room so the cook can still be part of the fun! The black shelf units were designed by Lauren Pennisi, asid and custom made for our clients.
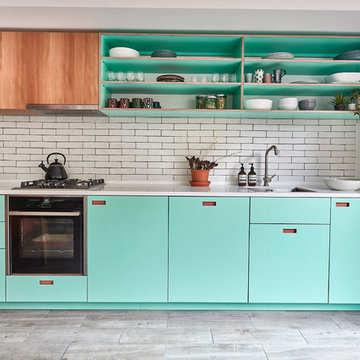
Kitchen refurbishment, ground floor WC and new rear crittall style glazing opening up onto rear garden.
Photos by Malcolm Menzies / 82mm
Photo of a mid-sized scandinavian kitchen in London with an undermount sink, turquoise cabinets, solid surface benchtops, white splashback, subway tile splashback, porcelain floors, no island, grey floor, white benchtop and open cabinets.
Photo of a mid-sized scandinavian kitchen in London with an undermount sink, turquoise cabinets, solid surface benchtops, white splashback, subway tile splashback, porcelain floors, no island, grey floor, white benchtop and open cabinets.
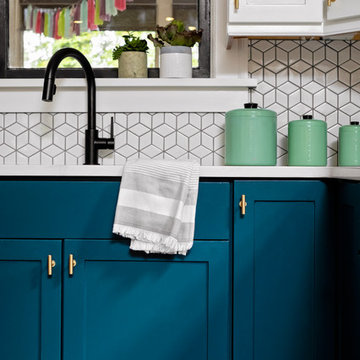
Photo by Cati Teague Photography for Gina Sims Designs
Inspiration for a modern kitchen in Atlanta with recessed-panel cabinets, turquoise cabinets, white splashback, ceramic splashback, light hardwood floors and white benchtop.
Inspiration for a modern kitchen in Atlanta with recessed-panel cabinets, turquoise cabinets, white splashback, ceramic splashback, light hardwood floors and white benchtop.
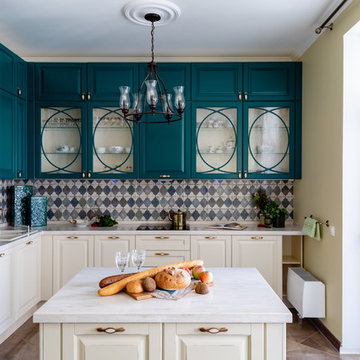
Traditional l-shaped kitchen in Moscow with a drop-in sink, glass-front cabinets, turquoise cabinets, multi-coloured splashback, white appliances, with island, brown floor and white benchtop.
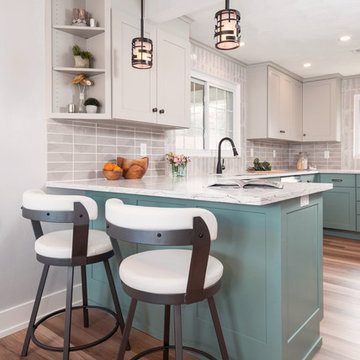
This is an example of a transitional u-shaped separate kitchen in Other with an undermount sink, shaker cabinets, turquoise cabinets, quartzite benchtops, grey splashback, porcelain splashback, stainless steel appliances, medium hardwood floors, a peninsula, brown floor and white benchtop.
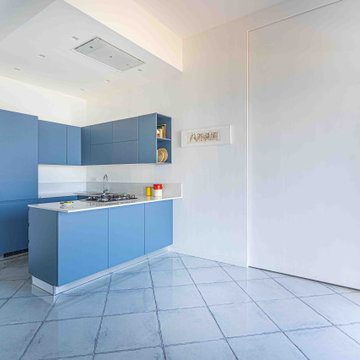
Sapore mediterraneo con contaminazioni francesi, come le origini dei proprietari, caratterizzano lo stile di questa villetta vista mare, immersa nel cuore della Penisola Sorrentina.
I toni del celeste fanno da filo conduttore nella lettura dei vari ambienti, e diventano protagonisti assoluti nella definizione del blocco cucina rigorosamente vista mare, parte attiva dello spirito conviviale e ospitale della zona giorno.
Nella zona living, la “parete a scomparsa” rende possibile il trasformismo degli spazi comuni definendo una pianta dinamica e interattiva da vivere come un unico gande ambiente living o come due sotto ambienti autonomi.
Kitchen with Turquoise Cabinets and White Benchtop Design Ideas
6