Kitchen with Turquoise Cabinets and White Splashback Design Ideas
Refine by:
Budget
Sort by:Popular Today
101 - 120 of 1,014 photos
Item 1 of 3
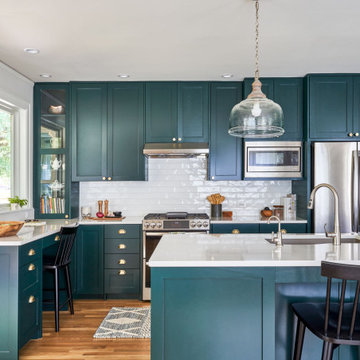
Photography by Ryan Davis | CG&S Design-Build
Inspiration for a mid-sized traditional kitchen in Austin with an undermount sink, shaker cabinets, turquoise cabinets, white splashback, stainless steel appliances, medium hardwood floors and with island.
Inspiration for a mid-sized traditional kitchen in Austin with an undermount sink, shaker cabinets, turquoise cabinets, white splashback, stainless steel appliances, medium hardwood floors and with island.
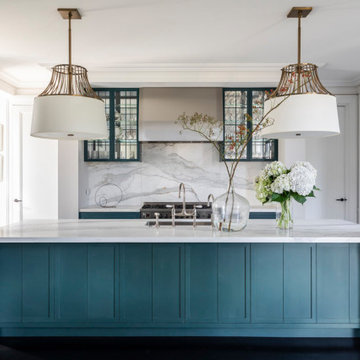
Inspiration for a transitional l-shaped separate kitchen in Sydney with an undermount sink, shaker cabinets, turquoise cabinets, white splashback, stone slab splashback, stainless steel appliances, dark hardwood floors, with island, black floor and white benchtop.
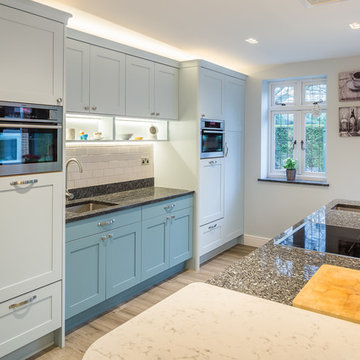
Design ideas for a large contemporary galley eat-in kitchen in Other with a drop-in sink, shaker cabinets, turquoise cabinets, granite benchtops, white splashback, stone tile splashback, stainless steel appliances, medium hardwood floors, multiple islands, brown floor and black benchtop.
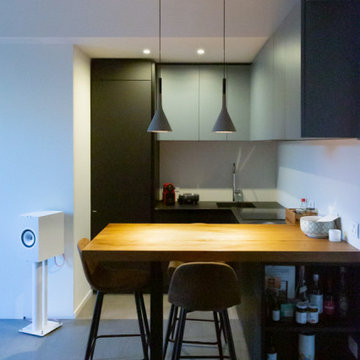
Angolo cucina con tavolo a penisola in legno
Design ideas for a small contemporary l-shaped open plan kitchen in Milan with an integrated sink, flat-panel cabinets, turquoise cabinets, solid surface benchtops, white splashback, black appliances, porcelain floors, a peninsula, grey floor, black benchtop and recessed.
Design ideas for a small contemporary l-shaped open plan kitchen in Milan with an integrated sink, flat-panel cabinets, turquoise cabinets, solid surface benchtops, white splashback, black appliances, porcelain floors, a peninsula, grey floor, black benchtop and recessed.
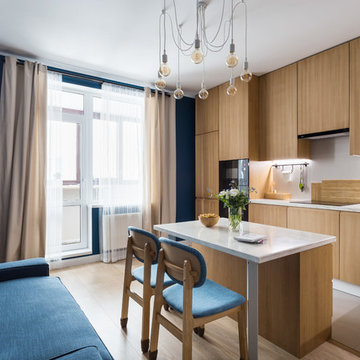
This is an example of a mid-sized contemporary l-shaped open plan kitchen in Saint Petersburg with a double-bowl sink, flat-panel cabinets, turquoise cabinets, solid surface benchtops, white splashback, porcelain splashback, black appliances, porcelain floors, with island and white floor.
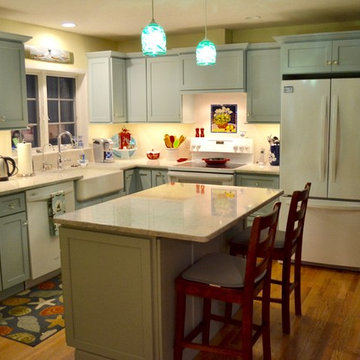
Designed by Gail O'Rourke from White Wood Kitchens, this Cape Cod kitchen compliments the ocean with Agean Mist painted cabinets. The cabinets feature Roseburg doors and are made by Fieldstone Cabinetry. The countertop is a Montgomery quartz that is accompanied by white subway tile. White appliances fit the overall vibe of this kitchen, allowing for fun accent colors to be added later.
The bathroom has a natural cherry vanity along with a built in linen closet. There is also a laundry cabinet. Builder: Campbell Construction.
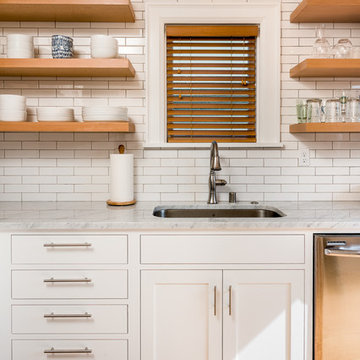
This is an example of a mid-sized contemporary single-wall kitchen pantry in Seattle with an undermount sink, recessed-panel cabinets, turquoise cabinets, marble benchtops, white splashback, subway tile splashback, stainless steel appliances, light hardwood floors, beige floor and white benchtop.
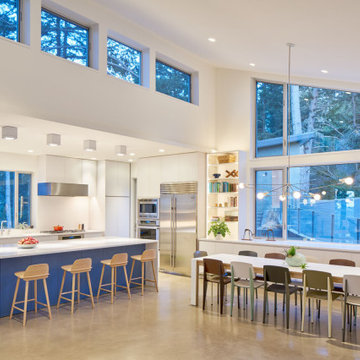
This is an example of a large l-shaped open plan kitchen in San Francisco with an integrated sink, flat-panel cabinets, turquoise cabinets, quartz benchtops, white splashback, engineered quartz splashback, stainless steel appliances, concrete floors, with island, beige floor, white benchtop and vaulted.

Our Austin studio decided to go bold with this project by ensuring that each space had a unique identity in the Mid-Century Modern style bathroom, butler's pantry, and mudroom. We covered the bathroom walls and flooring with stylish beige and yellow tile that was cleverly installed to look like two different patterns. The mint cabinet and pink vanity reflect the mid-century color palette. The stylish knobs and fittings add an extra splash of fun to the bathroom.
The butler's pantry is located right behind the kitchen and serves multiple functions like storage, a study area, and a bar. We went with a moody blue color for the cabinets and included a raw wood open shelf to give depth and warmth to the space. We went with some gorgeous artistic tiles that create a bold, intriguing look in the space.
In the mudroom, we used siding materials to create a shiplap effect to create warmth and texture – a homage to the classic Mid-Century Modern design. We used the same blue from the butler's pantry to create a cohesive effect. The large mint cabinets add a lighter touch to the space.
---
Project designed by the Atomic Ranch featured modern designers at Breathe Design Studio. From their Austin design studio, they serve an eclectic and accomplished nationwide clientele including in Palm Springs, LA, and the San Francisco Bay Area.
For more about Breathe Design Studio, see here: https://www.breathedesignstudio.com/
To learn more about this project, see here: https://www.breathedesignstudio.com/atomic-ranch
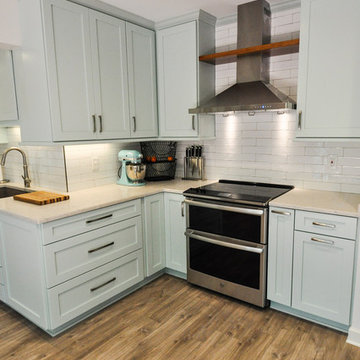
This is an example of a mid-sized beach style single-wall eat-in kitchen in Other with an undermount sink, shaker cabinets, turquoise cabinets, white splashback, subway tile splashback, stainless steel appliances, medium hardwood floors, no island, brown floor and beige benchtop.
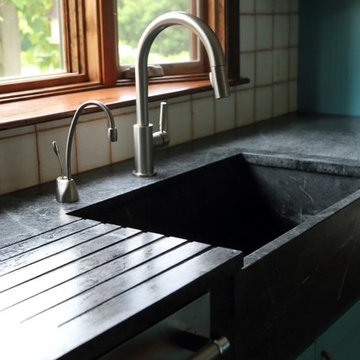
This farmhouse kitchen incorporates the customer’s love of color and rustic materials. Countertops in soapstone and reclaimed wood complement custom color cabinetry. The wall between the dining room and kitchen was removed to create the space for the island. The reclaimed hemlock came from the rafters of an old New England church.
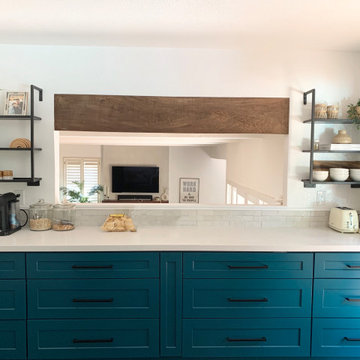
We opened up the wall into the family room so the cook can still be part of the fun! The black shelf units were designed by Lauren Pennisi, asid and custom made for our clients.
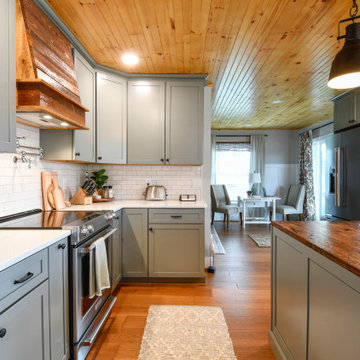
Designed by Catherine Neitzey of Reico Kitchen & Bath in Fredericksburg, VA in collaboration with Joe Cristifulli and Cristifulli Custom Homes, this kitchen remodeling project features a transitional modern cottage style inspired kitchen design with Merillat Masterpiece Cabinetry in the door style Martel in Maple with Painted Bonsai finish. The kitchen countertops are Emerstone Quartz Alabaster Gold with a Kohler Whitehaven sink.
“Being part of creating this warm, texture rich, open kitchen was such a pleasure. The artist homeowner had an amazing vision from the beginning to launch the design work,” said Cat.
“Starting with her watercolor thumbnails, we met repeatedly before the walls started coming out to set the floor plan. Working with a supportive general contractor, the space transformed from 1978 to a modern showplace with nods to craftsman cottage style.”
“The muted green tone is a great backdrop for the lake views the home offers. We settled on an island design, adding storage without taking wall space away. The homeowner took such care with each decision to pull off integration of fresh, clean, lined modern elements, mixed metals, reclaimed woods and antiques. The layered textures bringing warmth to the space is something I hope to take with me for future projects!”
In addition to the kitchen, the bathroom was remodeled as well. It includes a Merillat Classic vanity cabinet in the Glenrock door style with 5-piece drawer front in the Boardwalk finish and a Virginia Marble cultured marble wave bowl vanity top in the color Bright White.
Photos courtesy of Tim Snyder Photography.
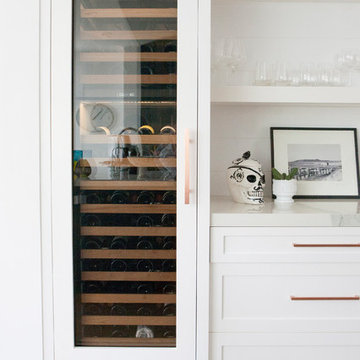
Lane Dittoe
Inspiration for a large contemporary eat-in kitchen in Orange County with shaker cabinets, turquoise cabinets, marble benchtops, white splashback, ceramic splashback, stainless steel appliances, medium hardwood floors, a peninsula and brown floor.
Inspiration for a large contemporary eat-in kitchen in Orange County with shaker cabinets, turquoise cabinets, marble benchtops, white splashback, ceramic splashback, stainless steel appliances, medium hardwood floors, a peninsula and brown floor.
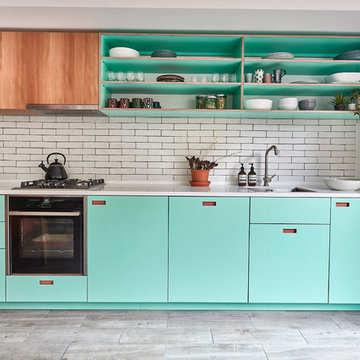
Kitchen refurbishment, ground floor WC and new rear crittall style glazing opening up onto rear garden.
Photos by Malcolm Menzies / 82mm
Photo of a mid-sized scandinavian kitchen in London with an undermount sink, turquoise cabinets, solid surface benchtops, white splashback, subway tile splashback, porcelain floors, no island, grey floor, white benchtop and open cabinets.
Photo of a mid-sized scandinavian kitchen in London with an undermount sink, turquoise cabinets, solid surface benchtops, white splashback, subway tile splashback, porcelain floors, no island, grey floor, white benchtop and open cabinets.
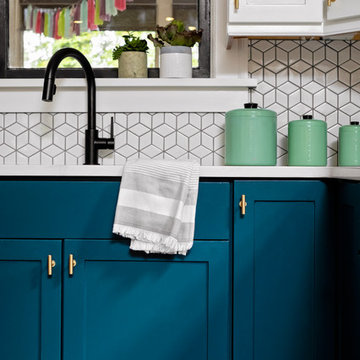
Photo by Cati Teague Photography for Gina Sims Designs
Inspiration for a modern kitchen in Atlanta with recessed-panel cabinets, turquoise cabinets, white splashback, ceramic splashback, light hardwood floors and white benchtop.
Inspiration for a modern kitchen in Atlanta with recessed-panel cabinets, turquoise cabinets, white splashback, ceramic splashback, light hardwood floors and white benchtop.
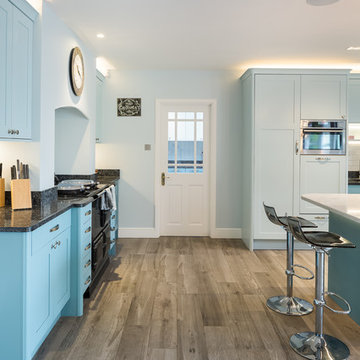
Inspiration for a large contemporary galley eat-in kitchen in Other with a drop-in sink, shaker cabinets, turquoise cabinets, granite benchtops, white splashback, stone tile splashback, stainless steel appliances, medium hardwood floors, multiple islands, brown floor and black benchtop.
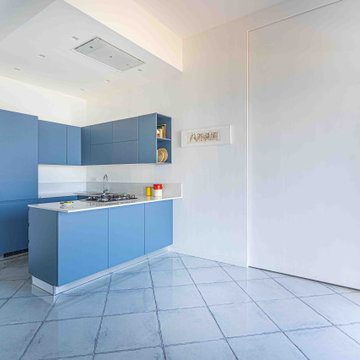
Sapore mediterraneo con contaminazioni francesi, come le origini dei proprietari, caratterizzano lo stile di questa villetta vista mare, immersa nel cuore della Penisola Sorrentina.
I toni del celeste fanno da filo conduttore nella lettura dei vari ambienti, e diventano protagonisti assoluti nella definizione del blocco cucina rigorosamente vista mare, parte attiva dello spirito conviviale e ospitale della zona giorno.
Nella zona living, la “parete a scomparsa” rende possibile il trasformismo degli spazi comuni definendo una pianta dinamica e interattiva da vivere come un unico gande ambiente living o come due sotto ambienti autonomi.
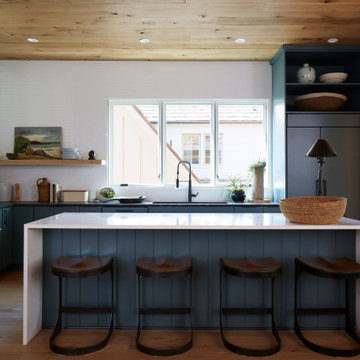
Embrace the open space! Natural lighting accentuates the intricate beauty of our Quartz countertop in North Cascades.
Inspiration for a large contemporary l-shaped eat-in kitchen in Austin with flat-panel cabinets, quartz benchtops, white splashback, medium hardwood floors, with island, white benchtop, an undermount sink, turquoise cabinets, stainless steel appliances and brown floor.
Inspiration for a large contemporary l-shaped eat-in kitchen in Austin with flat-panel cabinets, quartz benchtops, white splashback, medium hardwood floors, with island, white benchtop, an undermount sink, turquoise cabinets, stainless steel appliances and brown floor.

photo: Michael J Lee
Inspiration for an expansive country galley eat-in kitchen in Boston with a farmhouse sink, glass-front cabinets, turquoise cabinets, quartz benchtops, white splashback, ceramic splashback, stainless steel appliances, medium hardwood floors and with island.
Inspiration for an expansive country galley eat-in kitchen in Boston with a farmhouse sink, glass-front cabinets, turquoise cabinets, quartz benchtops, white splashback, ceramic splashback, stainless steel appliances, medium hardwood floors and with island.
Kitchen with Turquoise Cabinets and White Splashback Design Ideas
6