Kitchen with Turquoise Cabinets and with Island Design Ideas
Refine by:
Budget
Sort by:Popular Today
61 - 80 of 1,405 photos
Item 1 of 3
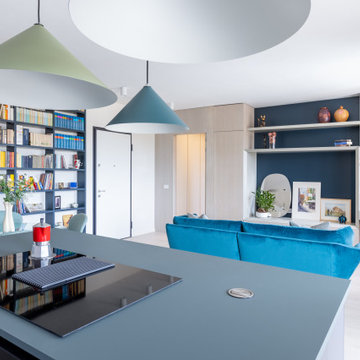
Il living presenta un divano in velluto ottanio, protagonista dell'intero spazio. Più defilata ma non meno importante la bellissima cucina con isola in vetro.
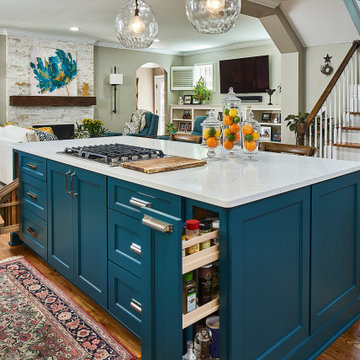
© Lassiter Photography
**Any product tags listed as “related,” “similar,” or “sponsored” are done so by Houzz and are not the actual products specified. They have not been approved by, nor are they endorsed by ReVision Design/Remodeling.**
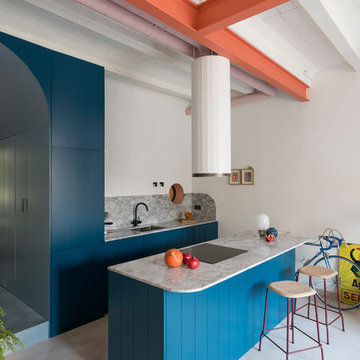
Roberto Ruiz www.robertoruiz.eu
This is an example of an industrial galley kitchen in Barcelona with raised-panel cabinets, turquoise cabinets, grey splashback, panelled appliances, with island, grey floor and grey benchtop.
This is an example of an industrial galley kitchen in Barcelona with raised-panel cabinets, turquoise cabinets, grey splashback, panelled appliances, with island, grey floor and grey benchtop.
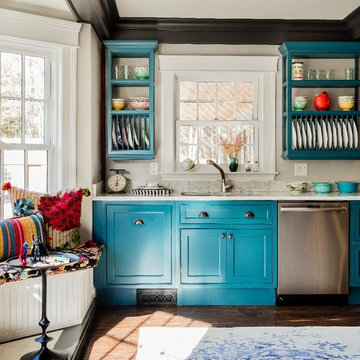
photo: Michael J Lee
Expansive country galley eat-in kitchen in Boston with a farmhouse sink, recessed-panel cabinets, turquoise cabinets, quartz benchtops, red splashback, brick splashback, stainless steel appliances, medium hardwood floors and with island.
Expansive country galley eat-in kitchen in Boston with a farmhouse sink, recessed-panel cabinets, turquoise cabinets, quartz benchtops, red splashback, brick splashback, stainless steel appliances, medium hardwood floors and with island.
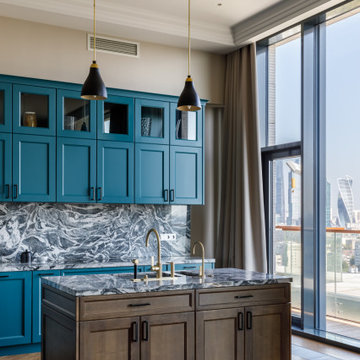
Design ideas for a contemporary kitchen in Moscow with shaker cabinets, turquoise cabinets, multi-coloured splashback, stone slab splashback, medium hardwood floors, with island, multi-coloured benchtop and recessed.
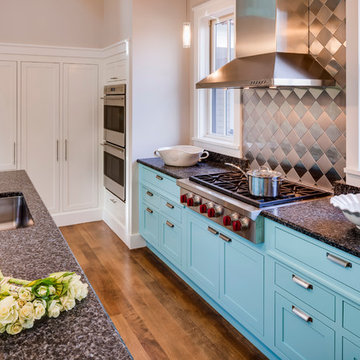
Design Build Phi Builders + Architects
Custom Cabinetry Phi Builders + Architects
Sarah Szwajkos Photography
Cabinet Paint - Benjamin Moore Spectra Blue
Trim Paint - Benjamin Moore Cotton Balls
Wall Paint - Benjamin Moore Winds Breath
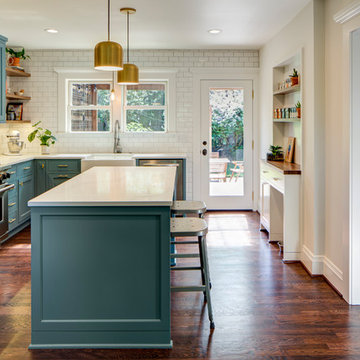
Jeff Amram Photography
Photo of a transitional l-shaped kitchen in Portland with a farmhouse sink, recessed-panel cabinets, turquoise cabinets, white splashback, subway tile splashback, stainless steel appliances, medium hardwood floors, with island, brown floor and white benchtop.
Photo of a transitional l-shaped kitchen in Portland with a farmhouse sink, recessed-panel cabinets, turquoise cabinets, white splashback, subway tile splashback, stainless steel appliances, medium hardwood floors, with island, brown floor and white benchtop.
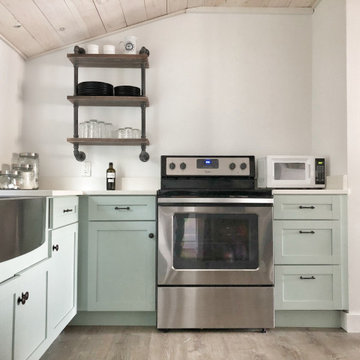
Camp kitchen remodel
This is an example of a mid-sized beach style l-shaped eat-in kitchen in Portland Maine with a farmhouse sink, shaker cabinets, turquoise cabinets, quartzite benchtops, white splashback, subway tile splashback, stainless steel appliances, laminate floors, with island, grey floor and white benchtop.
This is an example of a mid-sized beach style l-shaped eat-in kitchen in Portland Maine with a farmhouse sink, shaker cabinets, turquoise cabinets, quartzite benchtops, white splashback, subway tile splashback, stainless steel appliances, laminate floors, with island, grey floor and white benchtop.
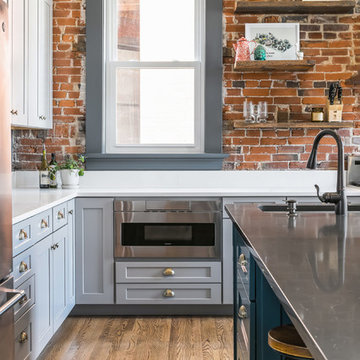
Photography by Karen Palmer
Inspiration for a mid-sized eclectic l-shaped eat-in kitchen in St Louis with a drop-in sink, recessed-panel cabinets, turquoise cabinets, quartz benchtops, stainless steel appliances, light hardwood floors, with island, brown floor and white benchtop.
Inspiration for a mid-sized eclectic l-shaped eat-in kitchen in St Louis with a drop-in sink, recessed-panel cabinets, turquoise cabinets, quartz benchtops, stainless steel appliances, light hardwood floors, with island, brown floor and white benchtop.
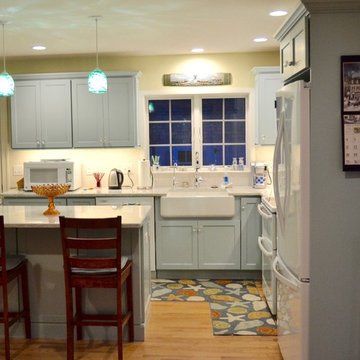
Designed by Gail O'Rourke from White Wood Kitchens, this Cape Cod kitchen compliments the ocean with Agean Mist painted cabinets. The cabinets feature Roseburg doors and are made by Fieldstone Cabinetry. The countertop is a Montgomery quartz that is accompanied by white subway tile. White appliances fit the overall vibe of this kitchen, allowing for fun accent colors to be added later.
The bathroom has a natural cherry vanity along with a built in linen closet. There is also a laundry cabinet. Builder: Campbell Construction.
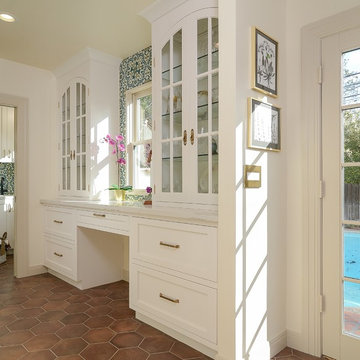
What began as a small, extremely dated kitchen in this 1929 Spanish Casa with an even tinier nook that you could hardly eat in has turned into a gorgeous stunner full of life!
We stayed true to the original style of the home and selected materials to complement and update its Spanish aesthetic. Luckily for us, our clients were on board with some color-loving ideas too! The peacock blue cabinets pair beautifully with the patterned tile and let those gorgeous accents shine! We kept the original copper hood and designed a functional kitchen with mixed metals, wire mesh cabinet detail, more counter space and room to entertain!
See the before images on https://houseofbrazier.com/2019/02/13/curtis-park-project-reveal/
Photos: Sacrep
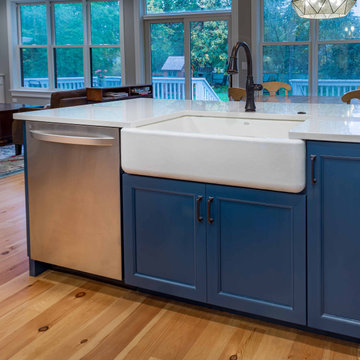
Design ideas for a large country l-shaped eat-in kitchen in Chicago with a farmhouse sink, shaker cabinets, turquoise cabinets, marble benchtops, white splashback, porcelain splashback, stainless steel appliances, light hardwood floors, with island, brown floor, multi-coloured benchtop and wallpaper.
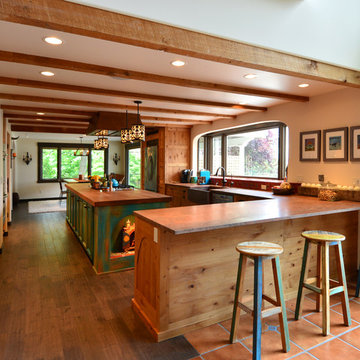
Southwest meets the Northwest. This client wanted a real rustic southwest style. The perimeter is rustic rough sawn knotty alder and the Island is hand painted rustic pine. The wide plank wood top is the center piece to this kitchen. Lots of colorful Mexican tile give depth to the earth tones. All the cabinets are custom made by KC Fine Cabinetry.

Our Austin studio decided to go bold with this project by ensuring that each space had a unique identity in the Mid-Century Modern style bathroom, butler's pantry, and mudroom. We covered the bathroom walls and flooring with stylish beige and yellow tile that was cleverly installed to look like two different patterns. The mint cabinet and pink vanity reflect the mid-century color palette. The stylish knobs and fittings add an extra splash of fun to the bathroom.
The butler's pantry is located right behind the kitchen and serves multiple functions like storage, a study area, and a bar. We went with a moody blue color for the cabinets and included a raw wood open shelf to give depth and warmth to the space. We went with some gorgeous artistic tiles that create a bold, intriguing look in the space.
In the mudroom, we used siding materials to create a shiplap effect to create warmth and texture – a homage to the classic Mid-Century Modern design. We used the same blue from the butler's pantry to create a cohesive effect. The large mint cabinets add a lighter touch to the space.
---
Project designed by the Atomic Ranch featured modern designers at Breathe Design Studio. From their Austin design studio, they serve an eclectic and accomplished nationwide clientele including in Palm Springs, LA, and the San Francisco Bay Area.
For more about Breathe Design Studio, see here: https://www.breathedesignstudio.com/
To learn more about this project, see here: https://www.breathedesignstudio.com/atomic-ranch
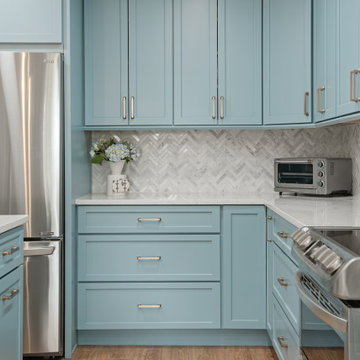
Full kitchen renovation in South Tampa including new cabinetry by Desginer's Choice Cabinetry, quartz countertops, gold fixtures, accent lighting, and flooring.
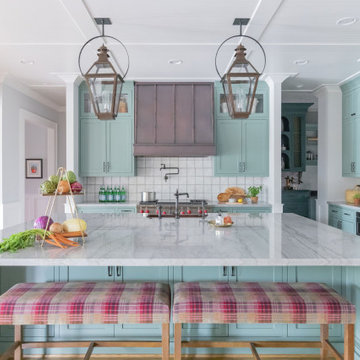
Photo of a large country l-shaped open plan kitchen in Houston with stainless steel appliances, a farmhouse sink, shaker cabinets, turquoise cabinets, marble benchtops, white splashback, ceramic splashback, light hardwood floors, with island, beige floor and white benchtop.
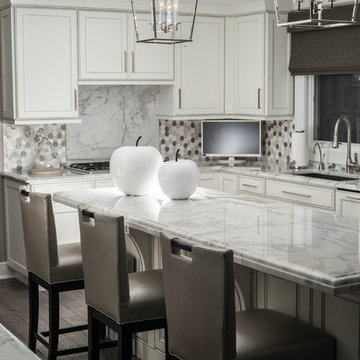
Photo of a mid-sized transitional u-shaped eat-in kitchen in New York with an undermount sink, shaker cabinets, turquoise cabinets, marble benchtops, white splashback, marble splashback, medium hardwood floors, with island, brown floor and white benchtop.
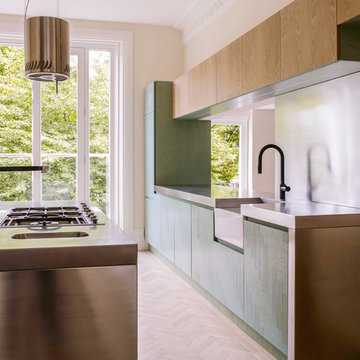
Inspiration for a contemporary eat-in kitchen in Other with a farmhouse sink, turquoise cabinets, stainless steel benchtops, metallic splashback, stainless steel appliances, light hardwood floors and with island.
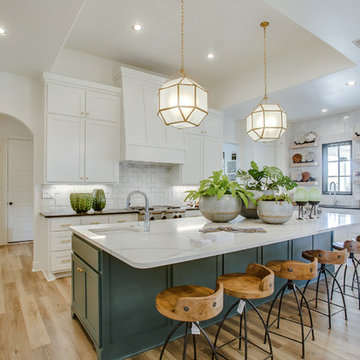
Inspiration for a transitional u-shaped kitchen in Other with an undermount sink, shaker cabinets, turquoise cabinets, white splashback, light hardwood floors, with island, beige floor and white benchtop.
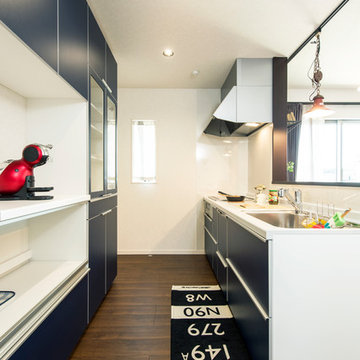
TH2016.08_Vintage_Kitakawazoe
Contemporary galley kitchen in Other with a single-bowl sink, flat-panel cabinets, turquoise cabinets, dark hardwood floors, with island and brown floor.
Contemporary galley kitchen in Other with a single-bowl sink, flat-panel cabinets, turquoise cabinets, dark hardwood floors, with island and brown floor.
Kitchen with Turquoise Cabinets and with Island Design Ideas
4