Kitchen with Vaulted Design Ideas
Refine by:
Budget
Sort by:Popular Today
141 - 160 of 6,168 photos
Item 1 of 3

This is a great house. Perched high on a private, heavily wooded site, it has a rustic contemporary aesthetic. Vaulted ceilings, sky lights, large windows and natural materials punctuate the main spaces. The existing large format mosaic slate floor grabs your attention upon entering the home extending throughout the foyer, kitchen, and family room.
Specific requirements included a larger island with workspace for each of the homeowners featuring a homemade pasta station which requires small appliances on lift-up mechanisms as well as a custom-designed pasta drying rack. Both chefs wanted their own prep sink on the island complete with a garbage “shoot” which we concealed below sliding cutting boards. A second and overwhelming requirement was storage for a large collection of dishes, serving platters, specialty utensils, cooking equipment and such. To meet those needs we took the opportunity to get creative with storage: sliding doors were designed for a coffee station adjacent to the main sink; hid the steam oven, microwave and toaster oven within a stainless steel niche hidden behind pantry doors; added a narrow base cabinet adjacent to the range for their large spice collection; concealed a small broom closet behind the refrigerator; and filled the only available wall with full-height storage complete with a small niche for charging phones and organizing mail. We added 48” high base cabinets behind the main sink to function as a bar/buffet counter as well as overflow for kitchen items.
The client’s existing vintage commercial grade Wolf stove and hood commands attention with a tall backdrop of exposed brick from the fireplace in the adjacent living room. We loved the rustic appeal of the brick along with the existing wood beams, and complimented those elements with wired brushed white oak cabinets. The grayish stain ties in the floor color while the slab door style brings a modern element to the space. We lightened the color scheme with a mix of white marble and quartz countertops. The waterfall countertop adjacent to the dining table shows off the amazing veining of the marble while adding contrast to the floor. Special materials are used throughout, featured on the textured leather-wrapped pantry doors, patina zinc bar countertop, and hand-stitched leather cabinet hardware. We took advantage of the tall ceilings by adding two walnut linear pendants over the island that create a sculptural effect and coordinated them with the new dining pendant and three wall sconces on the beam over the main sink.
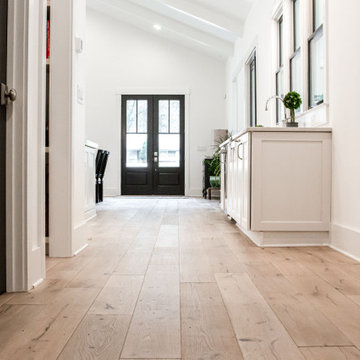
Large country u-shaped open plan kitchen in Atlanta with a farmhouse sink, shaker cabinets, white cabinets, quartz benchtops, white splashback, mosaic tile splashback, stainless steel appliances, light hardwood floors, with island, beige floor, grey benchtop and vaulted.
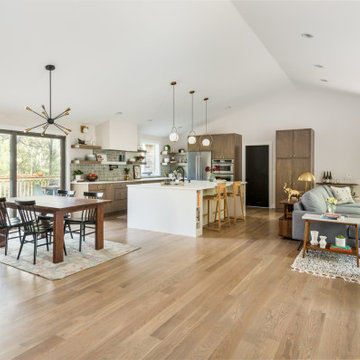
Design ideas for a large midcentury l-shaped eat-in kitchen in Nashville with an undermount sink, flat-panel cabinets, medium wood cabinets, quartz benchtops, green splashback, porcelain splashback, stainless steel appliances, medium hardwood floors, with island, white benchtop and vaulted.
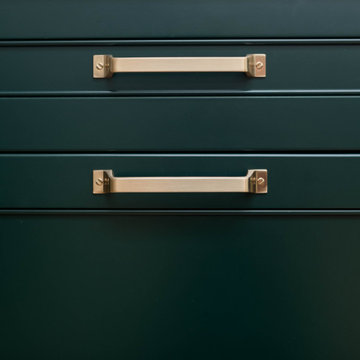
Industrial transitional English style kitchen. The addition and remodeling were designed to keep the outdoors inside. Replaced the uppers and prioritized windows connected to key parts of the backyard and having open shelvings with walnut and brass details.
Custom dark cabinets made locally. Designed to maximize the storage and performance of a growing family and host big gatherings. The large island was a key goal of the homeowners with the abundant seating and the custom booth opposite to the range area. The booth was custom built to match the client's favorite dinner spot. In addition, we created a more New England style mudroom in connection with the patio. And also a full pantry with a coffee station and pocket doors.
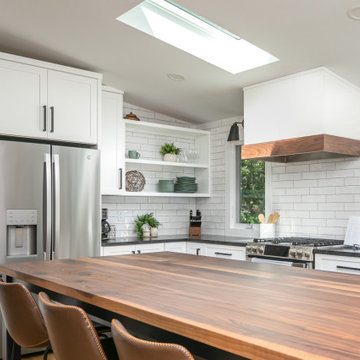
Modern farmhouse kitchen with tons of natural light and a great open concept.
This is an example of a large eclectic l-shaped eat-in kitchen in Raleigh with an undermount sink, shaker cabinets, white cabinets, wood benchtops, white splashback, porcelain splashback, stainless steel appliances, medium hardwood floors, with island, brown floor, black benchtop and vaulted.
This is an example of a large eclectic l-shaped eat-in kitchen in Raleigh with an undermount sink, shaker cabinets, white cabinets, wood benchtops, white splashback, porcelain splashback, stainless steel appliances, medium hardwood floors, with island, brown floor, black benchtop and vaulted.
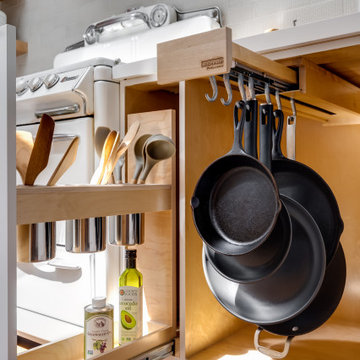
Mid-sized contemporary u-shaped eat-in kitchen in Los Angeles with an undermount sink, flat-panel cabinets, white cabinets, quartz benchtops, white splashback, stone slab splashback, white appliances, light hardwood floors, multiple islands, white benchtop and vaulted.
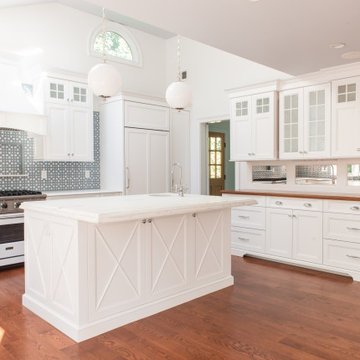
All white classic and traditional kitchen with a statement backsplash. Custom prep counters.
Design ideas for a large traditional u-shaped open plan kitchen in New York with shaker cabinets, white cabinets, grey splashback, panelled appliances, dark hardwood floors, with island, brown floor, white benchtop and vaulted.
Design ideas for a large traditional u-shaped open plan kitchen in New York with shaker cabinets, white cabinets, grey splashback, panelled appliances, dark hardwood floors, with island, brown floor, white benchtop and vaulted.
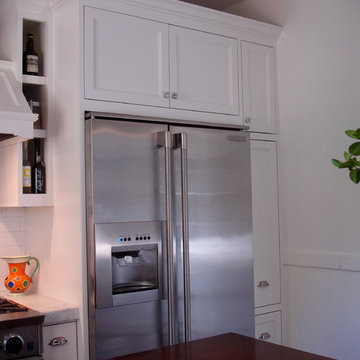
Inspiration for a small traditional l-shaped eat-in kitchen in San Francisco with a farmhouse sink, beaded inset cabinets, white cabinets, marble benchtops, white splashback, subway tile splashback, stainless steel appliances, dark hardwood floors, with island, brown floor, white benchtop and vaulted.
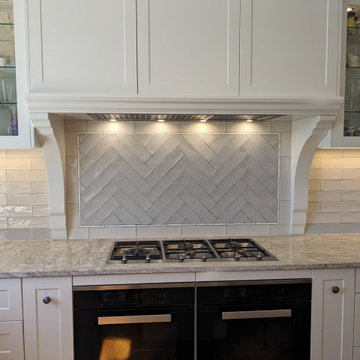
Patterned tile splashback is a focal point.
Photo of a large traditional u-shaped separate kitchen in Wellington with shaker cabinets, white cabinets, granite benchtops, grey splashback, ceramic splashback, stainless steel appliances, medium hardwood floors, with island, brown floor, grey benchtop and vaulted.
Photo of a large traditional u-shaped separate kitchen in Wellington with shaker cabinets, white cabinets, granite benchtops, grey splashback, ceramic splashback, stainless steel appliances, medium hardwood floors, with island, brown floor, grey benchtop and vaulted.
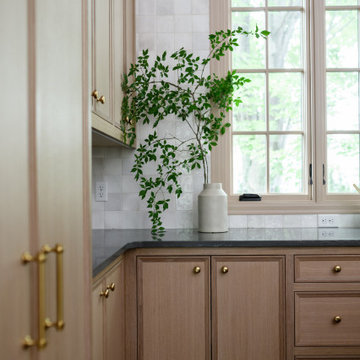
Inspiration for a beach style u-shaped open plan kitchen in Minneapolis with a single-bowl sink, recessed-panel cabinets, light wood cabinets, quartz benchtops, multi-coloured splashback, ceramic splashback, stainless steel appliances, dark hardwood floors, with island, brown floor, multi-coloured benchtop and vaulted.
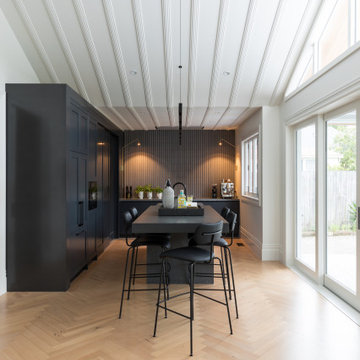
Design ideas for a mid-sized contemporary l-shaped open plan kitchen in Auckland with a single-bowl sink, shaker cabinets, grey cabinets, marble benchtops, grey splashback, ceramic splashback, black appliances, light hardwood floors, with island, white floor, grey benchtop and vaulted.
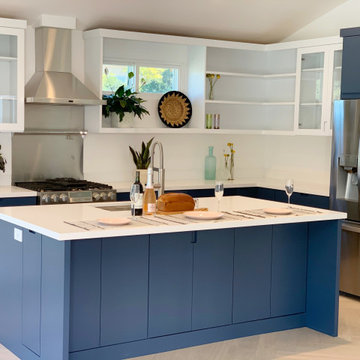
Family friendly open kitchen.
Design ideas for a mid-sized contemporary l-shaped open plan kitchen in Los Angeles with an undermount sink, flat-panel cabinets, blue cabinets, granite benchtops, white splashback, subway tile splashback, stainless steel appliances, light hardwood floors, with island, white floor, white benchtop and vaulted.
Design ideas for a mid-sized contemporary l-shaped open plan kitchen in Los Angeles with an undermount sink, flat-panel cabinets, blue cabinets, granite benchtops, white splashback, subway tile splashback, stainless steel appliances, light hardwood floors, with island, white floor, white benchtop and vaulted.
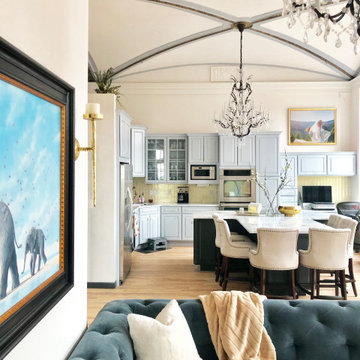
Inspiration for a large traditional l-shaped open plan kitchen in Denver with grey cabinets, marble benchtops, metallic splashback, glass tile splashback, light hardwood floors, with island, white benchtop and vaulted.

Large country l-shaped eat-in kitchen in Los Angeles with a farmhouse sink, flat-panel cabinets, light wood cabinets, quartz benchtops, green splashback, cement tile splashback, stainless steel appliances, light hardwood floors, with island, multi-coloured floor, white benchtop and vaulted.
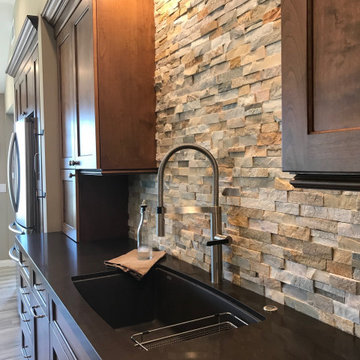
The dry-set ledgestone backsplash balanced the darker tobacco-color quartz perimeter countertops
Inspiration for a large transitional open plan kitchen in San Diego with an undermount sink, flat-panel cabinets, dark wood cabinets, quartz benchtops, brown splashback, stone tile splashback, stainless steel appliances, porcelain floors, with island, grey floor, grey benchtop and vaulted.
Inspiration for a large transitional open plan kitchen in San Diego with an undermount sink, flat-panel cabinets, dark wood cabinets, quartz benchtops, brown splashback, stone tile splashback, stainless steel appliances, porcelain floors, with island, grey floor, grey benchtop and vaulted.
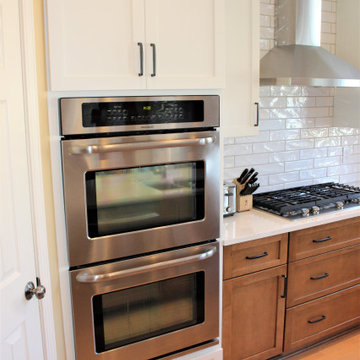
Cabinetry: Starmark
Style: Bridgeport w/ Five Piece Drawers
Finish: (UPPERS/DESK) Maple – Dove; (LOWERS/ISLAND) Maple – Oregano w/ Chocolate Glaze
Countertop: Select Solid Surfaces Unlimited – Boulder Pointe Quartz
Sink: IPT - Stainless Steel Single Bowl Prep Sink; Elkay Large 60/40 Stainless
Faucet: (Customer’s Own)
Hardware: Hardware Resources – Milan Pulls in Gun MEtal
Backsplash Tile: Virginia Tile – Marlow Cloud w/ Birch Grout
Designer: Devon Moore
Contractor: Carson’s Installation – Paul Carson
Tile Installer: North Shore Tile – Joe Lovasco
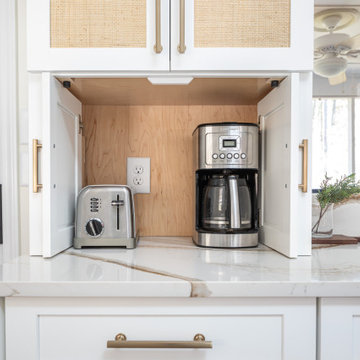
This custom cabinet gives our clients a way to store their appliances close for functionality but out of sight when not in use.
Mid-sized transitional l-shaped eat-in kitchen in Raleigh with an undermount sink, shaker cabinets, medium wood cabinets, quartzite benchtops, white splashback, engineered quartz splashback, stainless steel appliances, medium hardwood floors, with island, brown floor, white benchtop and vaulted.
Mid-sized transitional l-shaped eat-in kitchen in Raleigh with an undermount sink, shaker cabinets, medium wood cabinets, quartzite benchtops, white splashback, engineered quartz splashback, stainless steel appliances, medium hardwood floors, with island, brown floor, white benchtop and vaulted.
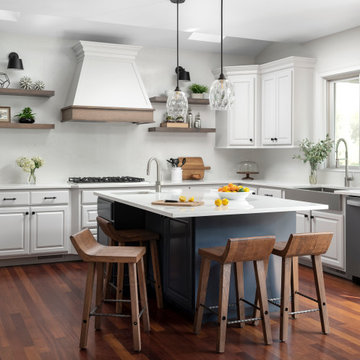
The bones were good, but an update was dearly needed.
Cabinets painted, quartz installed (countertop and backsplash), faucets and hardware replaced, and some uppers were replaced with floating shelves and sconces.
Photography by Picture Perfect House
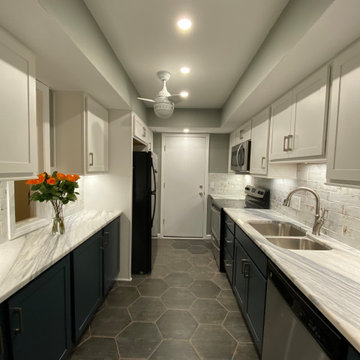
Completed Sandy Springs Kitchen Remodel
Design ideas for a mid-sized modern galley separate kitchen in Atlanta with a double-bowl sink, shaker cabinets, white cabinets, marble benchtops, white splashback, ceramic splashback, stainless steel appliances, ceramic floors, no island, multi-coloured floor, white benchtop and vaulted.
Design ideas for a mid-sized modern galley separate kitchen in Atlanta with a double-bowl sink, shaker cabinets, white cabinets, marble benchtops, white splashback, ceramic splashback, stainless steel appliances, ceramic floors, no island, multi-coloured floor, white benchtop and vaulted.
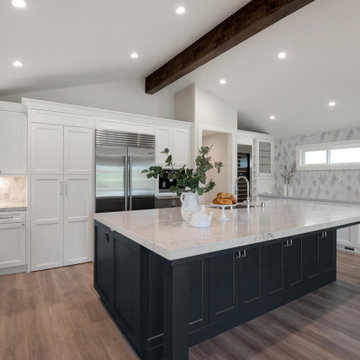
May Construction’s Design team drew up plans for a completely new layout, a fully remodeled kitchen which is now open and flows directly into the family room, making cooking, dining, and entertaining easy with a space that is full of style and amenities to fit this modern family's needs. Budget analysis and project development by: May Construction
Kitchen with Vaulted Design Ideas
8