Kitchen with Vinyl Floors and Brick Floors Design Ideas
Sort by:Popular Today
161 - 180 of 46,369 photos
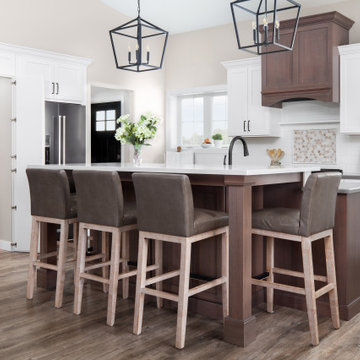
This bright and airy kitchen features cherry and white cabinetry by Crystal Cabinets. Countertops are quartz, Grey Expo and Eternel Calacatta Gold by Silestone. Hardware is Subtle Surge by Berenson in black. Flooring is Mannington, AduraMax, Aspen, Lodge. Wall color is Revere Pewter by Benjamin Moore.
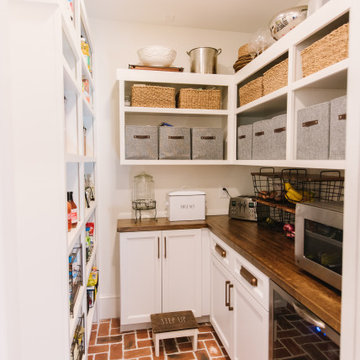
Small eclectic kitchen pantry in Atlanta with open cabinets, white cabinets, wood benchtops, stainless steel appliances, brick floors and brown benchtop.
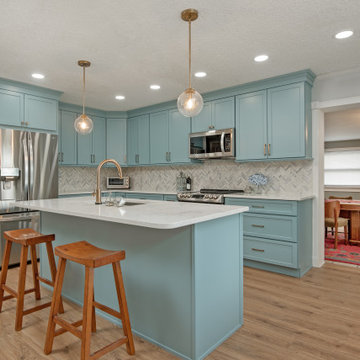
Full kitchen renovation in South Tampa including new cabinetry by Desginer's Choice Cabinetry, quartz countertops, gold fixtures, accent lighting, and flooring.
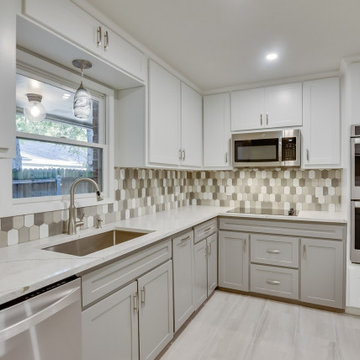
Inspiration for a mid-sized transitional l-shaped eat-in kitchen in Dallas with an undermount sink, recessed-panel cabinets, white cabinets, quartz benchtops, grey splashback, ceramic splashback, stainless steel appliances, vinyl floors, no island, grey floor and white benchtop.
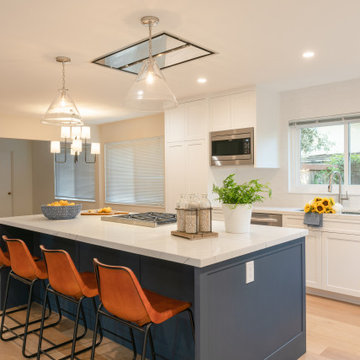
Photo of a mid-sized midcentury l-shaped eat-in kitchen in Santa Barbara with an undermount sink, shaker cabinets, white cabinets, quartz benchtops, white splashback, subway tile splashback, stainless steel appliances, vinyl floors, with island, brown floor and white benchtop.
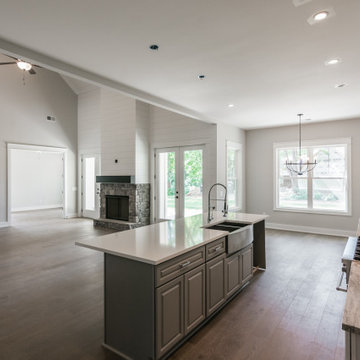
Design ideas for a large country l-shaped open plan kitchen in Nashville with a farmhouse sink, raised-panel cabinets, white cabinets, quartzite benchtops, grey splashback, ceramic splashback, stainless steel appliances, vinyl floors, with island, brown floor and grey benchtop.
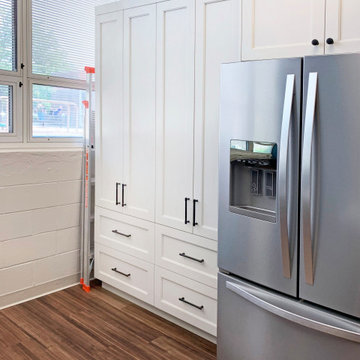
Teachers Lounge custom shaker style cabinets.
Photo of a large traditional l-shaped eat-in kitchen in Chicago with an undermount sink, shaker cabinets, white cabinets, quartzite benchtops, white splashback, stainless steel appliances, no island, brown floor, white benchtop and vinyl floors.
Photo of a large traditional l-shaped eat-in kitchen in Chicago with an undermount sink, shaker cabinets, white cabinets, quartzite benchtops, white splashback, stainless steel appliances, no island, brown floor, white benchtop and vinyl floors.
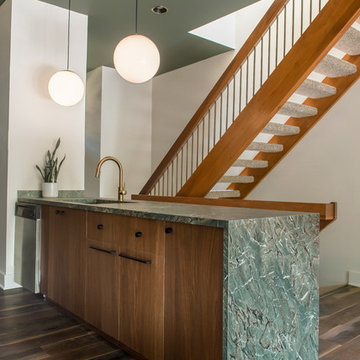
View from living area into the kitchen. The waterfall counter top adds an extra pop of green, breaking up the wood cabinets and flooring. Open stairs add visual interest, and the punch of green on the ceiling draws your eye upward.
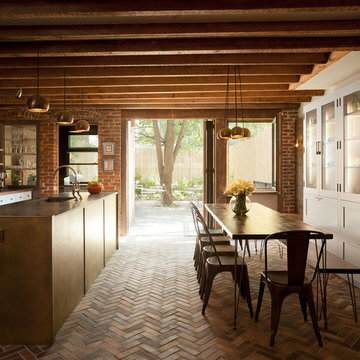
This is an example of a country galley eat-in kitchen in New York with glass-front cabinets, white cabinets, stainless steel appliances, brick floors, with island, an integrated sink, wood benchtops, white splashback, red floor and brown benchtop.
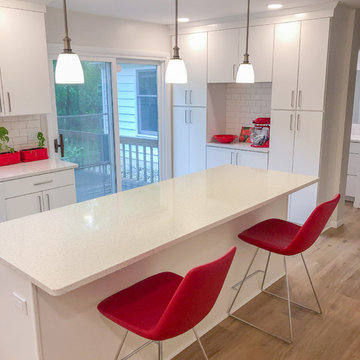
Design ideas for a mid-sized modern kitchen in Other with an undermount sink, flat-panel cabinets, white cabinets, quartz benchtops, white splashback, subway tile splashback, white appliances, vinyl floors, with island, brown floor and white benchtop.
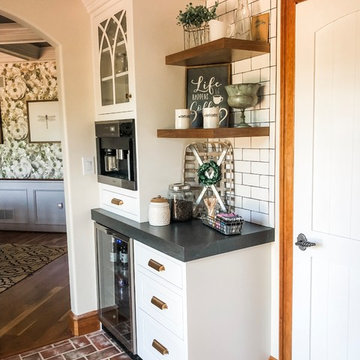
This is an example of a mid-sized country u-shaped eat-in kitchen in Philadelphia with a farmhouse sink, recessed-panel cabinets, white cabinets, soapstone benchtops, white splashback, subway tile splashback, stainless steel appliances, brick floors, with island, red floor and black benchtop.
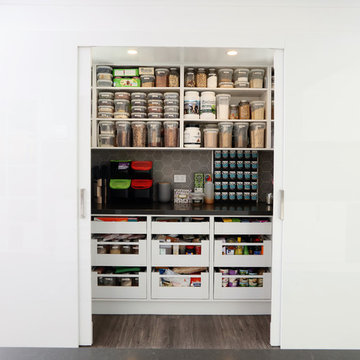
Most people would relate to the typical floor plan of a 1980's Brick Veneer home. Disconnected living spaces with closed off rooms, the original layout comprised of a u shaped kitchen with an archway leading to the adjoining dining area that hooked around to a living room behind the kitchen wall.
The client had put a lot of thought into their requirements for the renovation, knowing building works would be involved. After seeing Ultimate Kitchens and Bathrooms projects feature in various magazines, they approached us confidently, knowing we would be able to manage this scale of work alongside their new dream kitchen.
Our designer, Beata Brzozowska worked closely with the client to gauge their ideals. The space was transformed with the archway wall between the being replaced by a beam to open up the run of the space to allow for a galley style kitchen. An idealistic walk in pantry was then cleverly incorporated to the design, where all storage needs could be concealed behind sliding doors. This gave scope for the bench top to be clutter free leading out to an alfresco space via bi-fold bay windows which acted as a servery.
An island bench at the living end side creates a great area for children to sit engaged in their homework or for another servery area to the interior zone.
A lot of research had been undertaken by this client before contacting us at Ultimate Kitchens & Bathrooms.
Photography: Marcel Voestermans
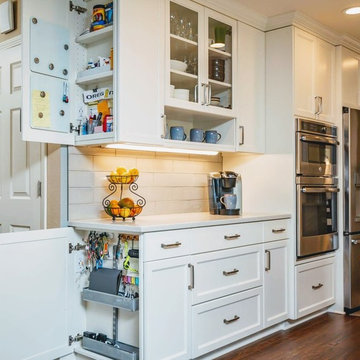
This kitchen remodel was a custom Design + Build project headed up by Lori Brock, our Principal Designer. Some of the more notable features are 3/4" recessed panel cabinet doors with decorative trim, Jenn-Air appliances and pyramid style canopy hood, Delta wall mount pot filler, and 3CM Caesarstone Organic White Quartz counter tops.
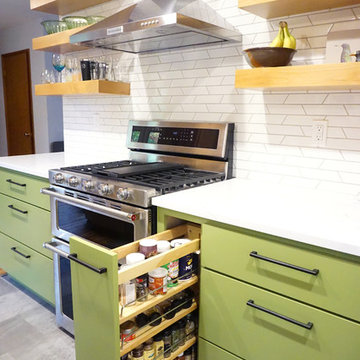
Inspiration for a mid-sized midcentury galley kitchen in Portland with a farmhouse sink, flat-panel cabinets, medium wood cabinets, quartz benchtops, white splashback, porcelain splashback, stainless steel appliances, vinyl floors, grey floor and white benchtop.
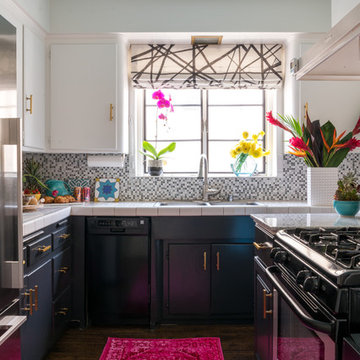
I wanted to paint the lower kitchen cabinets navy or teal, but I thought black would hide the dishwasher and stove better. The blue ceiling makes up for it though! We also covered the peeling particle-board countertop next to the stove with a polished marble remnant.
Photo © Bethany Nauert
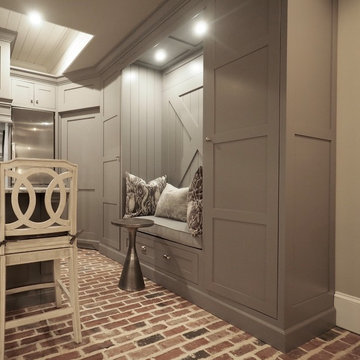
Design ideas for a mid-sized country l-shaped eat-in kitchen in Atlanta with a farmhouse sink, shaker cabinets, grey cabinets, granite benchtops, stainless steel appliances, brick floors, with island, red floor, grey benchtop, white splashback and timber splashback.
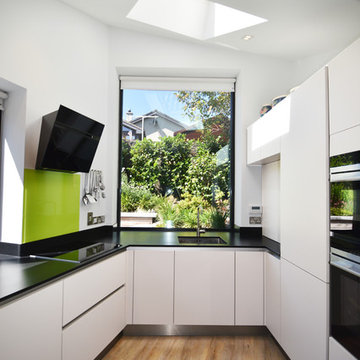
Paul McNally
Mid-sized contemporary u-shaped kitchen in Cork with flat-panel cabinets, white cabinets, quartz benchtops, vinyl floors, black benchtop, a single-bowl sink, green splashback and no island.
Mid-sized contemporary u-shaped kitchen in Cork with flat-panel cabinets, white cabinets, quartz benchtops, vinyl floors, black benchtop, a single-bowl sink, green splashback and no island.
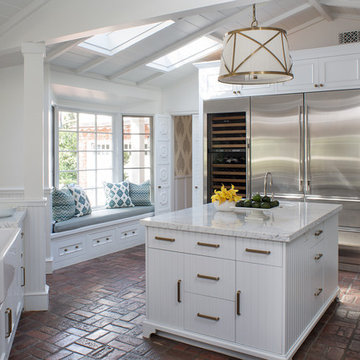
Photo: Meghan Bob Photography
Inspiration for a large traditional l-shaped separate kitchen in Los Angeles with a farmhouse sink, beaded inset cabinets, white cabinets, marble benchtops, green splashback, ceramic splashback, stainless steel appliances, brick floors, with island, red floor and white benchtop.
Inspiration for a large traditional l-shaped separate kitchen in Los Angeles with a farmhouse sink, beaded inset cabinets, white cabinets, marble benchtops, green splashback, ceramic splashback, stainless steel appliances, brick floors, with island, red floor and white benchtop.
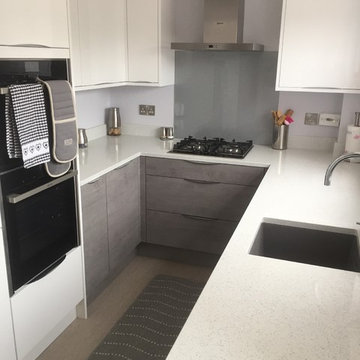
This is an example of a small modern u-shaped separate kitchen in Buckinghamshire with an undermount sink, flat-panel cabinets, white cabinets, quartzite benchtops, grey splashback, glass sheet splashback, panelled appliances, vinyl floors, no island, grey floor and white benchtop.
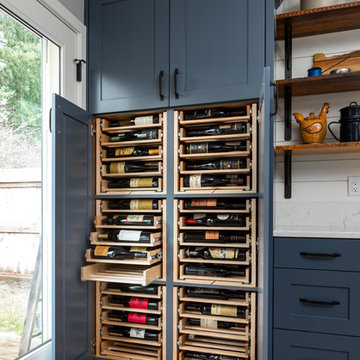
Caleb Vandermeer Photography
Inspiration for a large country galley open plan kitchen in Portland with a farmhouse sink, shaker cabinets, blue cabinets, quartz benchtops, white splashback, timber splashback, stainless steel appliances, vinyl floors, with island and brown floor.
Inspiration for a large country galley open plan kitchen in Portland with a farmhouse sink, shaker cabinets, blue cabinets, quartz benchtops, white splashback, timber splashback, stainless steel appliances, vinyl floors, with island and brown floor.
Kitchen with Vinyl Floors and Brick Floors Design Ideas
9