Kitchen with Vinyl Floors and Ceramic Floors Design Ideas
Refine by:
Budget
Sort by:Popular Today
101 - 120 of 151,437 photos
Item 1 of 3
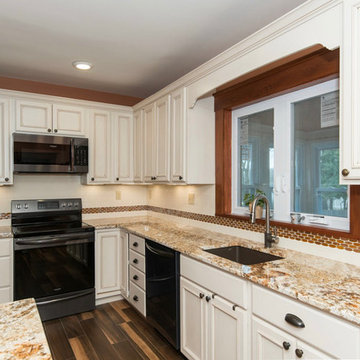
Traditional kitchen renovations in a craftsman style home.
Inspiration for a small traditional l-shaped separate kitchen in Bridgeport with an undermount sink, flat-panel cabinets, white cabinets, granite benchtops, white splashback, black appliances, ceramic floors, with island, brown floor and beige benchtop.
Inspiration for a small traditional l-shaped separate kitchen in Bridgeport with an undermount sink, flat-panel cabinets, white cabinets, granite benchtops, white splashback, black appliances, ceramic floors, with island, brown floor and beige benchtop.
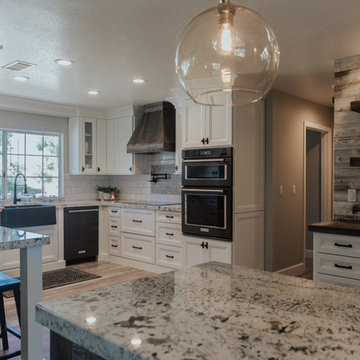
Inspiration for a mid-sized country u-shaped eat-in kitchen in Los Angeles with a farmhouse sink, shaker cabinets, white cabinets, granite benchtops, white splashback, subway tile splashback, black appliances, ceramic floors, brown floor and beige benchtop.
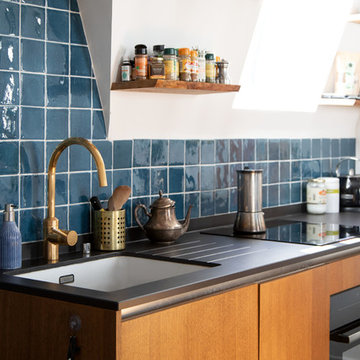
Le charme du Sud à Paris.
Un projet de rénovation assez atypique...car il a été mené par des étudiants architectes ! Notre cliente, qui travaille dans la mode, avait beaucoup de goût et s’est fortement impliquée dans le projet. Un résultat chiadé au charme méditerranéen.
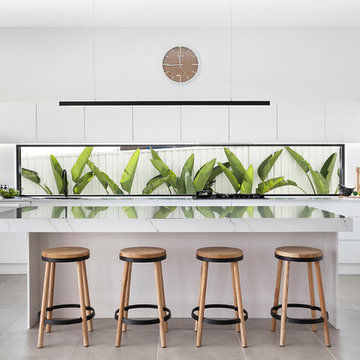
This is an example of a contemporary l-shaped kitchen in Sydney with quartz benchtops, window splashback, black appliances, ceramic floors, with island, grey floor, white benchtop, flat-panel cabinets and white cabinets.
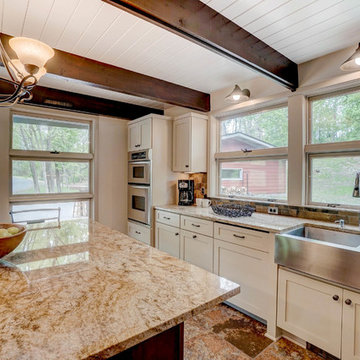
Photography: Erik Mickelsen
Photo of a mid-sized midcentury l-shaped separate kitchen in Minneapolis with a farmhouse sink, recessed-panel cabinets, beige cabinets, granite benchtops, multi-coloured splashback, ceramic splashback, stainless steel appliances, ceramic floors, with island, multi-coloured floor and beige benchtop.
Photo of a mid-sized midcentury l-shaped separate kitchen in Minneapolis with a farmhouse sink, recessed-panel cabinets, beige cabinets, granite benchtops, multi-coloured splashback, ceramic splashback, stainless steel appliances, ceramic floors, with island, multi-coloured floor and beige benchtop.
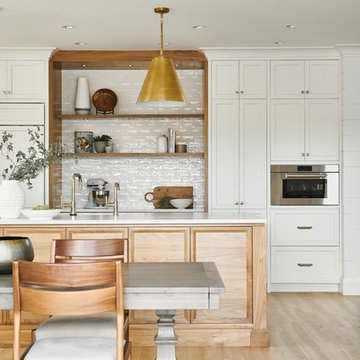
Joshua Lawrence
Design ideas for a large beach style l-shaped eat-in kitchen in Vancouver with a double-bowl sink, shaker cabinets, white cabinets, quartzite benchtops, white splashback, ceramic splashback, stainless steel appliances, vinyl floors, with island, beige floor and white benchtop.
Design ideas for a large beach style l-shaped eat-in kitchen in Vancouver with a double-bowl sink, shaker cabinets, white cabinets, quartzite benchtops, white splashback, ceramic splashback, stainless steel appliances, vinyl floors, with island, beige floor and white benchtop.
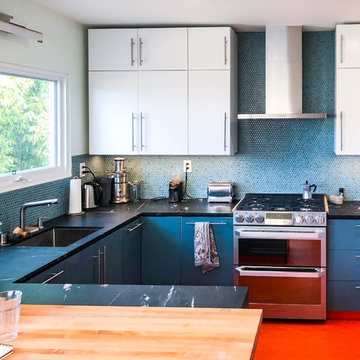
Mt. Washington, CA - Complete Kitchen remodel
Replacement of flooring, cabinets/cupboards, countertops, tiled backsplash, appliances and a fresh paint to finish.
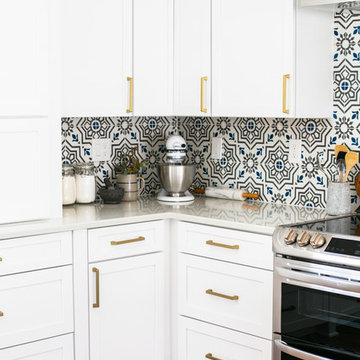
This kitchen took a tired, 80’s builder kitchen and revamped it into a personalized gathering space for our wonderful client. The existing space was split up by the dated configuration of eat-in kitchen table area to one side and cramped workspace on the other. It didn’t just under-serve our client’s needs; it flat out discouraged them from using the space. Our client desired an open kitchen with a central gathering space where family and friends could connect. To open things up, we removed the half wall separating the kitchen from the dining room and the wall that blocked sight lines to the family room and created a narrow hallway to the kitchen. The old oak cabinets weren't maximizing storage and were dated and dark. We used Waypoint Living Spaces cabinets in linen white to brighten up the room. On the east wall, we created a hutch-like stack that features an appliance garage that keeps often used countertop appliance on hand but out of sight. The hutch also acts as a transition from the cooking zone to the coffee and wine area. We eliminated the north window that looked onto the entry walkway and activated this wall as storage with refrigerator enclosure and pantry. We opted to leave the east window as-is and incorporated it into the new kitchen layout by creating a window well for growing plants and herbs. The countertops are Pental Quartz in Carrara. The sleek cabinet hardware is from our friends at Amerock in a gorgeous satin champagne bronze. One of the most striking features in the space is the pattern encaustic tile from Tile Shop. The pop of blue in the backsplash adds personality and contrast to the champagne accents. The reclaimed wood cladding surrounding the large east-facing window introduces a quintessential Colorado vibe, and the natural texture balances the crisp white cabinetry and geometric patterned tile. Minimalist modern lighting fixtures from Mitzi by Hudson Valley Lighting provide task lighting over the sink and at the wine/ coffee station. The visual lightness of the sink pendants maintains the openness and visual connection between the kitchen and dining room. Together the elements make for a sophisticated yet casual vibe-- a comfortable chic kitchen. We love the way this space turned out and are so happy that our clients now have such a bright and welcoming gathering space as the heart of their home!
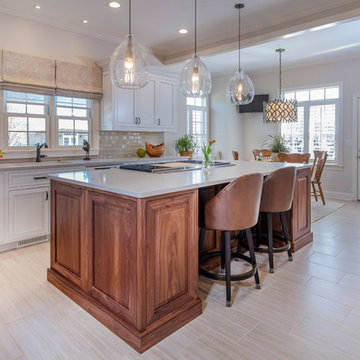
Photo Credit - Darin Holiday w/ Electric Films
Designer white custom inset kitchen cabinets
Select walnut island
Kitchen remodel
Kitchen design: Brandon Fitzmorris w/ Greenbrook Design - Shelby, NC
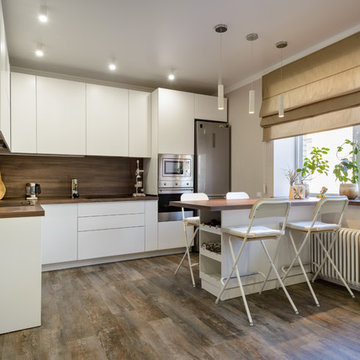
Photo of a large contemporary l-shaped open plan kitchen in Novosibirsk with a drop-in sink, flat-panel cabinets, white cabinets, wood benchtops, brown splashback, timber splashback, stainless steel appliances, vinyl floors, with island, brown floor and brown benchtop.
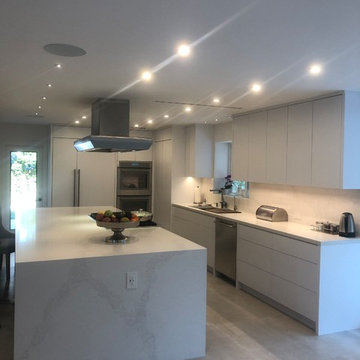
new kitchen remodel just got done, gray tile, custom white flat-panel kitchen cabinets, Vadara Calacata white quartz countertop with custom 9 feet Island , panel-ready custom cabinet for the fridge, new construction window, LED lights..
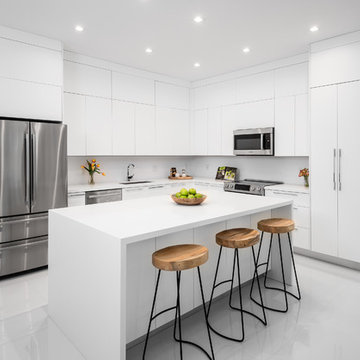
Brian Sokolowski
Inspiration for a mid-sized modern l-shaped open plan kitchen in Miami with a drop-in sink, flat-panel cabinets, white cabinets, solid surface benchtops, white splashback, stainless steel appliances, ceramic floors, with island, white floor and white benchtop.
Inspiration for a mid-sized modern l-shaped open plan kitchen in Miami with a drop-in sink, flat-panel cabinets, white cabinets, solid surface benchtops, white splashback, stainless steel appliances, ceramic floors, with island, white floor and white benchtop.
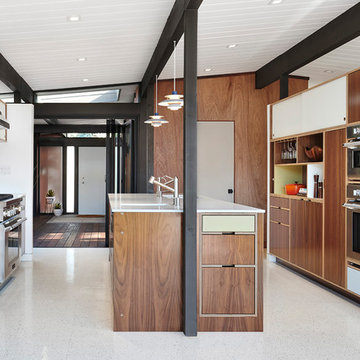
Jean Bai, Konstrukt Photo
Photo of a midcentury kitchen in San Francisco with an undermount sink, flat-panel cabinets, medium wood cabinets, quartz benchtops, stainless steel appliances, vinyl floors, with island, white benchtop and white floor.
Photo of a midcentury kitchen in San Francisco with an undermount sink, flat-panel cabinets, medium wood cabinets, quartz benchtops, stainless steel appliances, vinyl floors, with island, white benchtop and white floor.
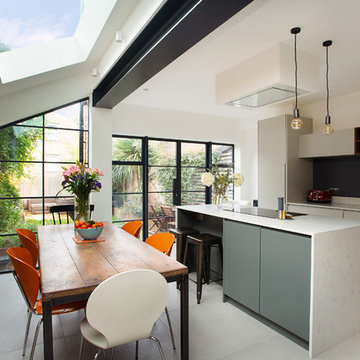
Fine House Photography
Mid-sized scandinavian open plan kitchen in London with flat-panel cabinets, grey cabinets, marble benchtops, ceramic floors, with island, grey floor and white benchtop.
Mid-sized scandinavian open plan kitchen in London with flat-panel cabinets, grey cabinets, marble benchtops, ceramic floors, with island, grey floor and white benchtop.
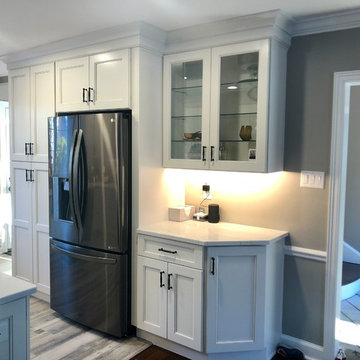
Main Line Kitchen Design's unique business model allows our customers to work with the most experienced designers and get the most competitive kitchen cabinet pricing.
How does Main Line Kitchen Design offer the best designs along with the most competitive kitchen cabinet pricing? We are a more modern and cost effective business model. We are a kitchen cabinet dealer and design team that carries the highest quality kitchen cabinetry, is experienced, convenient, and reasonable priced. Our five award winning designers work by appointment only, with pre-qualified customers, and only on complete kitchen renovations.
Our designers are some of the most experienced and award winning kitchen designers in the Delaware Valley. We design with and sell 8 nationally distributed cabinet lines. Cabinet pricing is slightly less than major home centers for semi-custom cabinet lines, and significantly less than traditional showrooms for custom cabinet lines.
After discussing your kitchen on the phone, first appointments always take place in your home, where we discuss and measure your kitchen. Subsequent appointments usually take place in one of our offices and selection centers where our customers consider and modify 3D designs on flat screen TV's. We can also bring sample doors and finishes to your home and make design changes on our laptops in 20-20 CAD with you, in your own kitchen.
Call today! We can estimate your kitchen project from soup to nuts in a 15 minute phone call and you can find out why we get the best reviews on the internet. We look forward to working with you.
As our company tag line says:
"The world of kitchen design is changing..."
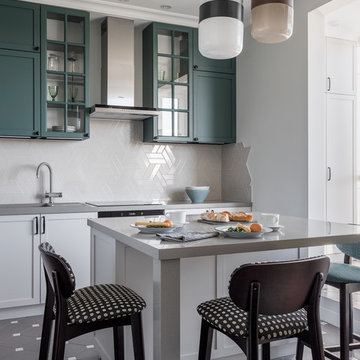
Дизайнер интерьера - Татьяна Архипова, фото - Михаил Лоскутов
This is an example of a small transitional l-shaped separate kitchen in Moscow with an undermount sink, green cabinets, solid surface benchtops, grey splashback, ceramic splashback, ceramic floors, with island, grey floor, grey benchtop and recessed-panel cabinets.
This is an example of a small transitional l-shaped separate kitchen in Moscow with an undermount sink, green cabinets, solid surface benchtops, grey splashback, ceramic splashback, ceramic floors, with island, grey floor, grey benchtop and recessed-panel cabinets.
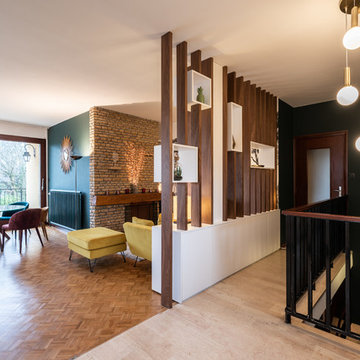
Lotfi Dakhli
Inspiration for a mid-sized transitional l-shaped open plan kitchen in Lyon with an undermount sink, solid surface benchtops, black splashback, stainless steel appliances, ceramic floors, with island, beige floor and black benchtop.
Inspiration for a mid-sized transitional l-shaped open plan kitchen in Lyon with an undermount sink, solid surface benchtops, black splashback, stainless steel appliances, ceramic floors, with island, beige floor and black benchtop.
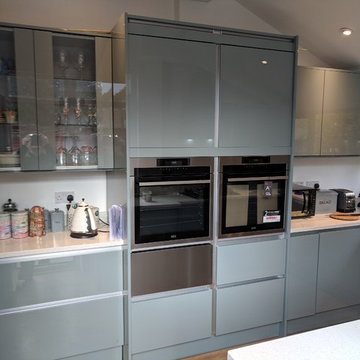
Design ideas for a mid-sized modern u-shaped separate kitchen in London with an undermount sink, flat-panel cabinets, turquoise cabinets, quartzite benchtops, white splashback, stone slab splashback, black appliances, vinyl floors, no island, brown floor and white benchtop.
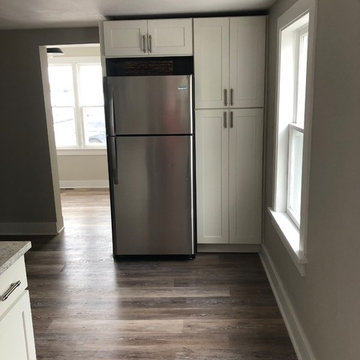
Every inch of this small kitchen needed to be utilized in a smart and efficient manner. This was achieved by bringing the upper cabinets to the ceiling, adding roll out trays, and maximizing counter space which allows for two people to easily enjoy the space together. White glossy subway tiles brings in the natural light to bounce around the room.
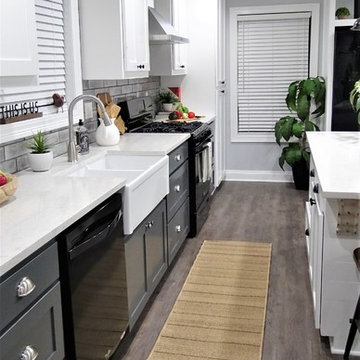
This is an example of a small country l-shaped open plan kitchen in Other with a farmhouse sink, shaker cabinets, white cabinets, quartzite benchtops, grey splashback, subway tile splashback, vinyl floors, with island, grey floor and white benchtop.
Kitchen with Vinyl Floors and Ceramic Floors Design Ideas
6