Kitchen with Vinyl Floors and Ceramic Floors Design Ideas
Refine by:
Budget
Sort by:Popular Today
141 - 160 of 151,667 photos
Item 1 of 3
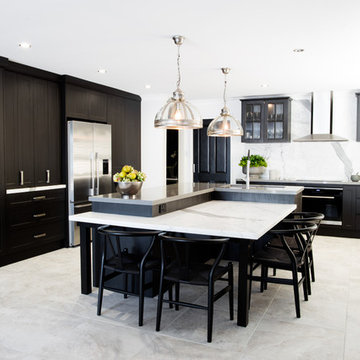
A unique and innovative design, combining the requirements of regular entertainers with busy family lives looking for style and drama in what was a compact space.
The redesigned kitchen has space for sit-down meals, work zones for laptops on the large table, and encourages an open atmosphere allowing of lively conversation during food prep, meal times or when friends drop by.
The new concept creates space by not only opening up the initial floor plan, but through the creative use of a two-tiered island benchtop, a stylish solution that further sets this kitchen apart. The upper work bench is crafted from Quantum Quartz Gris Fuma stone, utilizing man made stone’s practicality and durability, while the lower custom designed timber table showcases the beauty of Natural Calacatta Honed Marble.
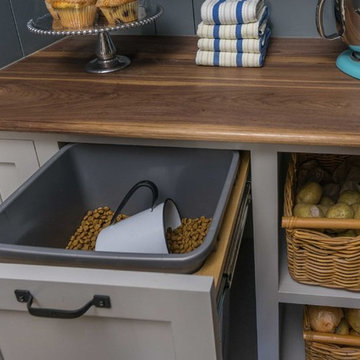
We gave this rather dated farmhouse some dramatic upgrades that brought together the feminine with the masculine, combining rustic wood with softer elements. In terms of style her tastes leaned toward traditional and elegant and his toward the rustic and outdoorsy. The result was the perfect fit for this family of 4 plus 2 dogs and their very special farmhouse in Ipswich, MA. Character details create a visual statement, showcasing the melding of both rustic and traditional elements without too much formality. The new master suite is one of the most potent examples of the blending of styles. The bath, with white carrara honed marble countertops and backsplash, beaded wainscoting, matching pale green vanities with make-up table offset by the black center cabinet expand function of the space exquisitely while the salvaged rustic beams create an eye-catching contrast that picks up on the earthy tones of the wood. The luxurious walk-in shower drenched in white carrara floor and wall tile replaced the obsolete Jacuzzi tub. Wardrobe care and organization is a joy in the massive walk-in closet complete with custom gliding library ladder to access the additional storage above. The space serves double duty as a peaceful laundry room complete with roll-out ironing center. The cozy reading nook now graces the bay-window-with-a-view and storage abounds with a surplus of built-ins including bookcases and in-home entertainment center. You can’t help but feel pampered the moment you step into this ensuite. The pantry, with its painted barn door, slate floor, custom shelving and black walnut countertop provide much needed storage designed to fit the family’s needs precisely, including a pull out bin for dog food. During this phase of the project, the powder room was relocated and treated to a reclaimed wood vanity with reclaimed white oak countertop along with custom vessel soapstone sink and wide board paneling. Design elements effectively married rustic and traditional styles and the home now has the character to match the country setting and the improved layout and storage the family so desperately needed. And did you see the barn? Photo credit: Eric Roth
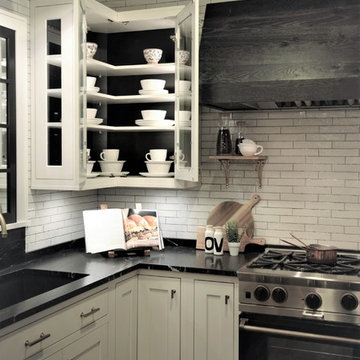
Rustic Farmhouse Kitchen with a Modern Twist by Sawhill Custom Kitchens & Design in Minneapolis. To learn more details about this showroom display remodel project and all of the amazing functionality hidden throughout, visit https://sawhillkitchens.com/kitchen-showroom-modern-farmhouse-with-a-rustic-twist/ to read our blog featuring this project.
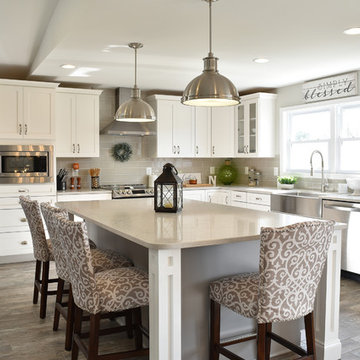
A family rancher gets a modern farmhouse update.
Design ideas for a large country l-shaped kitchen in Baltimore with a farmhouse sink, recessed-panel cabinets, white cabinets, quartz benchtops, grey splashback, subway tile splashback, stainless steel appliances, ceramic floors, with island and beige floor.
Design ideas for a large country l-shaped kitchen in Baltimore with a farmhouse sink, recessed-panel cabinets, white cabinets, quartz benchtops, grey splashback, subway tile splashback, stainless steel appliances, ceramic floors, with island and beige floor.
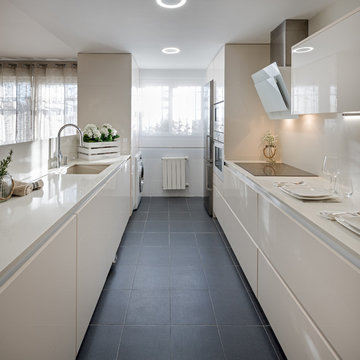
Photo of a mid-sized contemporary galley separate kitchen in Madrid with flat-panel cabinets, white cabinets, quartz benchtops, white splashback, stainless steel appliances, ceramic floors, no island, black floor and an undermount sink.
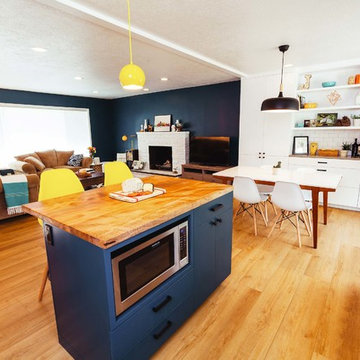
Split Level 1970 home of a young and active family of four. The main public spaces in this home were remodeled to create a fresh, clean look.
The Jack + Mare demo'd the kitchen and dining room down to studs and removed the wall between the kitchen/dining and living room to create an open concept space with a clean and fresh new kitchen and dining with ample storage. Now the family can all be together and enjoy one another's company even if mom or dad is busy in the kitchen prepping the next meal.
The custom white cabinets and the blue accent island (and walls) really give a nice clean and fun feel to the space. The island has a gorgeous local solid slab of wood on top. A local artisan salvaged and milled up the big leaf maple for this project. In fact, the tree was from the University of Portland's campus located right where the client once rode the bus to school when she was a child. So it's an extra special custom piece! (fun fact: there is a bullet lodged in the wood that is visible...we estimate it was shot into the tree 30-35 years ago!)
The 'public' spaces were given a brand new waterproof luxury vinyl wide plank tile. With 2 young daughters, a large golden retriever and elderly cat, the durable floor was a must.
project scope at quick glance:
- demo'd and rebuild kitchen and dining room.
- removed wall separating kitchen/dining and living room
- removed carpet and installed new flooring in public spaces
- removed stair carpet and gave fresh black and white paint
- painted all public spaces
- new hallway doorknob harware
- all new LED lighting (kitchen, dining, living room and hallway)
Jason Quigley Photography
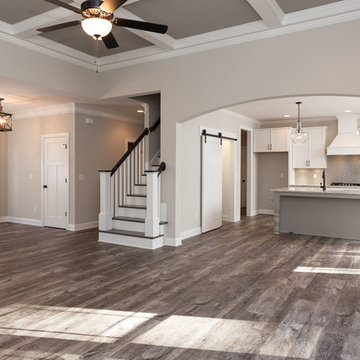
Dwight Myers Real Estate Photography
Inspiration for a mid-sized transitional single-wall open plan kitchen in Raleigh with vinyl floors, a farmhouse sink, shaker cabinets, white cabinets, granite benchtops, grey splashback, ceramic splashback, stainless steel appliances, with island and brown floor.
Inspiration for a mid-sized transitional single-wall open plan kitchen in Raleigh with vinyl floors, a farmhouse sink, shaker cabinets, white cabinets, granite benchtops, grey splashback, ceramic splashback, stainless steel appliances, with island and brown floor.
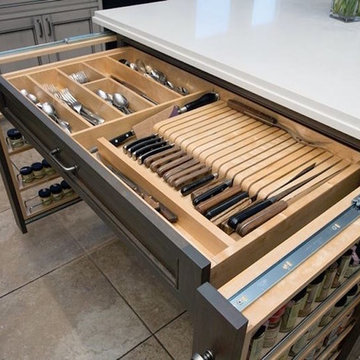
Photo of a large contemporary u-shaped open plan kitchen in Phoenix with grey cabinets, quartzite benchtops, stainless steel appliances, ceramic floors, with island and brown floor.
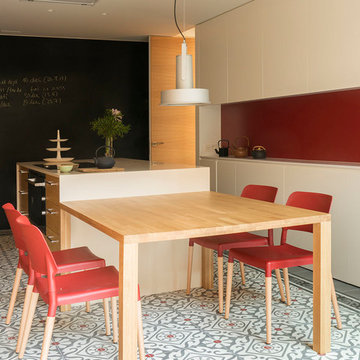
Proyecto realizado por Meritxell Ribé - The Room Studio
Construcción: The Room Work
Fotografías: Mauricio Fuertes
This is an example of a large contemporary single-wall separate kitchen in Barcelona with shaker cabinets, medium wood cabinets, ceramic floors, with island, multi-coloured floor and red splashback.
This is an example of a large contemporary single-wall separate kitchen in Barcelona with shaker cabinets, medium wood cabinets, ceramic floors, with island, multi-coloured floor and red splashback.
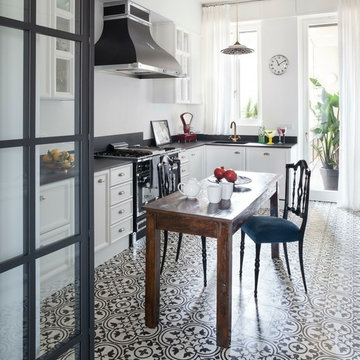
Il pavimento della cucina è in cementine bianche e nere, così come quelle dei bagni. I mobili sono bianchi con cornici sagomate, il top in un conglomerato nero effetto marmo. La cucina a gas e la cappa in stile retrò si intonano allo stile classico
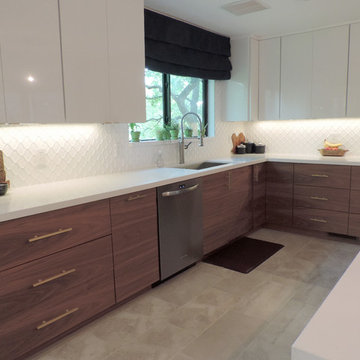
The door handles are Lewis Dolin. Jennifer couldn’t find finger pulls for the wall cabinets that matched the brushed brass color, so she bought nickel ones and painted them.
See us at: inspiredkitchendesign.com
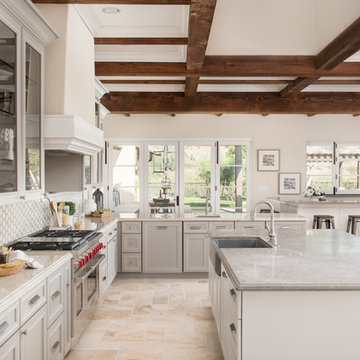
Kitchen with Corona Door Style in Gray Paint with White Glaze from Designer Series
Design ideas for a large mediterranean l-shaped open plan kitchen in Phoenix with recessed-panel cabinets, grey cabinets, multiple islands, beige floor, a farmhouse sink, ceramic splashback, stainless steel appliances, wood benchtops, grey splashback and ceramic floors.
Design ideas for a large mediterranean l-shaped open plan kitchen in Phoenix with recessed-panel cabinets, grey cabinets, multiple islands, beige floor, a farmhouse sink, ceramic splashback, stainless steel appliances, wood benchtops, grey splashback and ceramic floors.
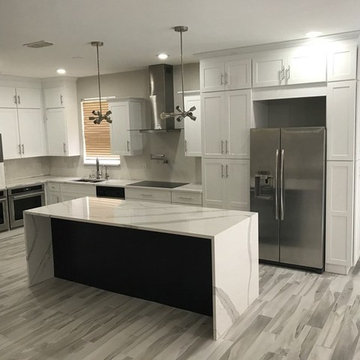
Inspiration for a large modern open plan kitchen in Tampa with a double-bowl sink, shaker cabinets, white cabinets, marble benchtops, stainless steel appliances, vinyl floors, with island and beige floor.
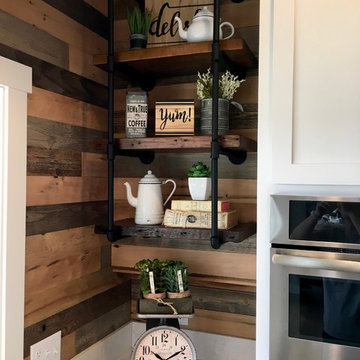
Check out this industrial, modern wood shelving!
Inspiration for a mid-sized country u-shaped eat-in kitchen in Other with a farmhouse sink, shaker cabinets, white cabinets, marble benchtops, white splashback, subway tile splashback, stainless steel appliances, vinyl floors, with island and brown floor.
Inspiration for a mid-sized country u-shaped eat-in kitchen in Other with a farmhouse sink, shaker cabinets, white cabinets, marble benchtops, white splashback, subway tile splashback, stainless steel appliances, vinyl floors, with island and brown floor.
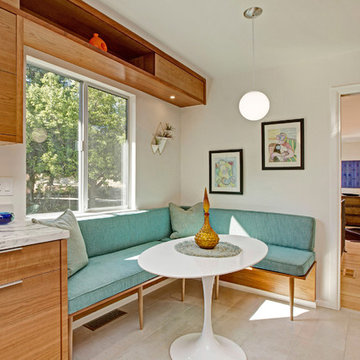
Rick Bolen
Design ideas for a mid-sized midcentury open plan kitchen in San Francisco with an undermount sink, flat-panel cabinets, medium wood cabinets, quartzite benchtops, white splashback, ceramic splashback, stainless steel appliances, ceramic floors, with island and beige floor.
Design ideas for a mid-sized midcentury open plan kitchen in San Francisco with an undermount sink, flat-panel cabinets, medium wood cabinets, quartzite benchtops, white splashback, ceramic splashback, stainless steel appliances, ceramic floors, with island and beige floor.
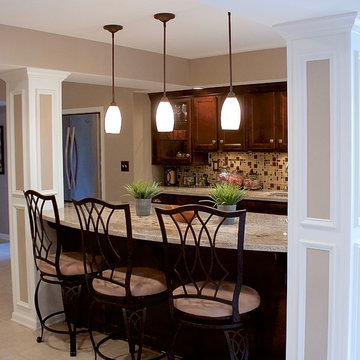
Inspiration for a mid-sized contemporary single-wall open plan kitchen in Philadelphia with an undermount sink, recessed-panel cabinets, dark wood cabinets, granite benchtops, multi-coloured splashback, mosaic tile splashback, stainless steel appliances, ceramic floors, with island and beige floor.
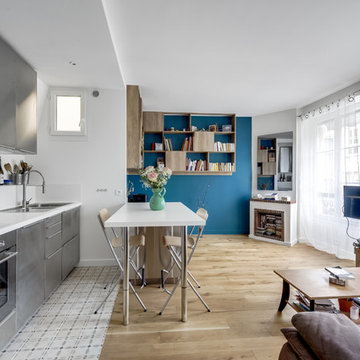
Mid-sized contemporary single-wall open plan kitchen in Paris with an undermount sink, stainless steel cabinets, white splashback, stainless steel appliances, ceramic floors, no island, white floor and white benchtop.
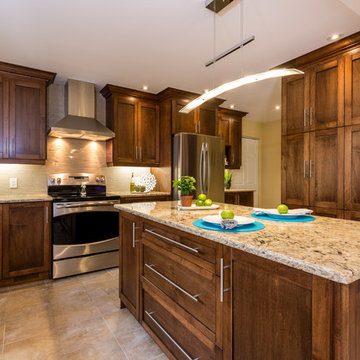
Inspiration for a mid-sized transitional u-shaped kitchen in Ottawa with an undermount sink, shaker cabinets, dark wood cabinets, granite benchtops, beige splashback, stainless steel appliances, ceramic floors, with island, brown floor and brown benchtop.
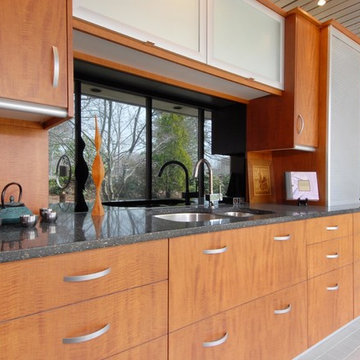
With custom cabinetry, you can mix all types of styles to create your very own unique kitchen. This kitchen shows a mixture of modern and traditional cabinetry through the door styles and stain colors. Metal doors and frosted glass hides the items stored in the cabinets. The traditional stain color mixes with the contemporary slab doors and drawers. With a mixture of stain and metal there is no telling what beauty can be created.
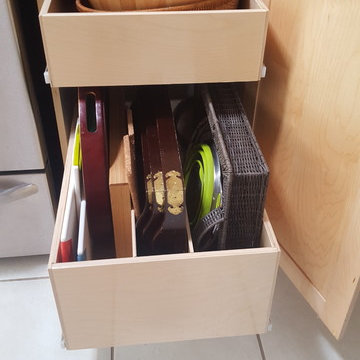
Traditional kitchen in Toronto with light wood cabinets, granite benchtops, stainless steel appliances, ceramic floors and white floor.
Kitchen with Vinyl Floors and Ceramic Floors Design Ideas
8