Kitchen with Vinyl Floors and Grey Benchtop Design Ideas
Refine by:
Budget
Sort by:Popular Today
101 - 120 of 5,043 photos
Item 1 of 3
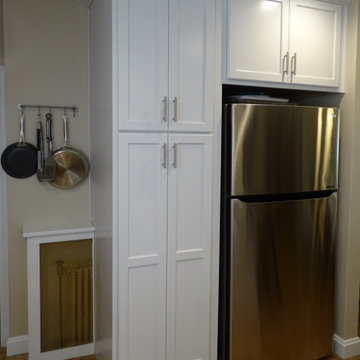
Small traditional u-shaped separate kitchen in Other with an undermount sink, shaker cabinets, white cabinets, granite benchtops, white splashback, subway tile splashback, stainless steel appliances, vinyl floors, a peninsula, multi-coloured floor and grey benchtop.
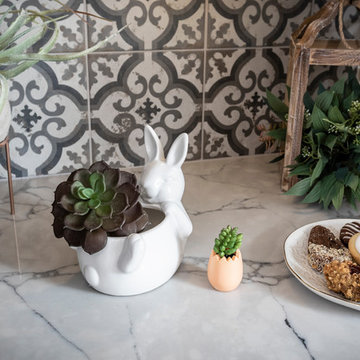
Wellborn Premier Prairie Maple Shaker Doors, Bleu Color, Amerock Satin Brass Bar Pulls, Delta Satin Brass Touch Faucet, Kraus Deep Undermount Sik, Gray Quartz Countertops, GE Profile Slate Gray Matte Finish Appliances, Brushed Gold Light Fixtures, Floor & Decor Printed Porcelain Tiles w/ Vintage Details, Floating Stained Shelves for Coffee Bar, Neptune Synergy Mixed Width Water Proof San Marcos Color Vinyl Snap Down Plank Flooring, Brushed Nickel Outlet Covers, Zline Drop in 30" Cooktop, Rev-a-Shelf Lazy Susan, Double Super Trash Pullout, & Spice Rack, this little Galley has it ALL!
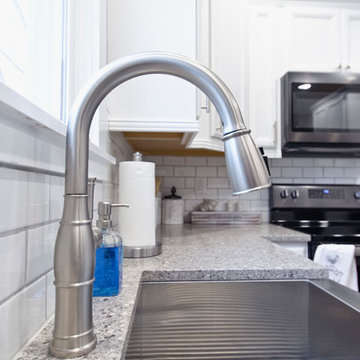
All Products from Lowe's
Design: Marcus Lehman
Craftsmen: Done Right Remodeling
After Photos: Marcus Lehman
Small country l-shaped separate kitchen in Chicago with a farmhouse sink, recessed-panel cabinets, white cabinets, quartz benchtops, white splashback, ceramic splashback, stainless steel appliances, vinyl floors, no island, brown floor and grey benchtop.
Small country l-shaped separate kitchen in Chicago with a farmhouse sink, recessed-panel cabinets, white cabinets, quartz benchtops, white splashback, ceramic splashback, stainless steel appliances, vinyl floors, no island, brown floor and grey benchtop.
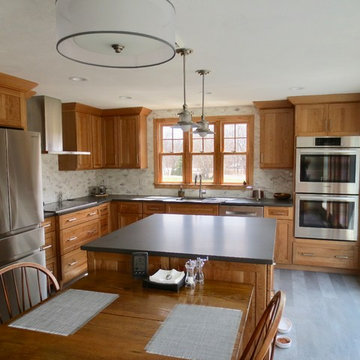
Full remodel of a 40 year old kitchen. The goal was to have a beautiful, functional space for an avid cook in a style that would stand the test of time. The natural cherry cabinetry blends with the natural woodwork in the home. Honed quartz countertops are beautiful and durable. The marble mosaic backsplash is the crown jewel which pulls it all together.
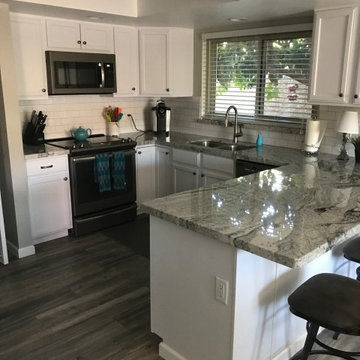
Photo of a mid-sized traditional u-shaped eat-in kitchen in Orange County with an undermount sink, recessed-panel cabinets, white cabinets, granite benchtops, white splashback, ceramic splashback, stainless steel appliances, vinyl floors, a peninsula, grey floor and grey benchtop.
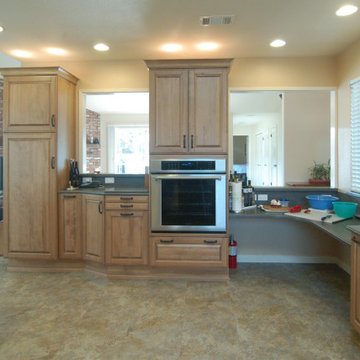
Wheelchair Accessible Kitchen Custom height counters, high toe kicks and recessed knee areas are the calling card for this wheelchair accessible design. The base cabinets are all designed to be easy reach -- pull-out units (both trash and storage), drawers and a lazy susan. Functionality meets aesthetic beauty in this kitchen remodel. (The homeowner worked with an occupational therapist to access current and future spatial needs.)
Remodel using Brookhaven cabinetry.
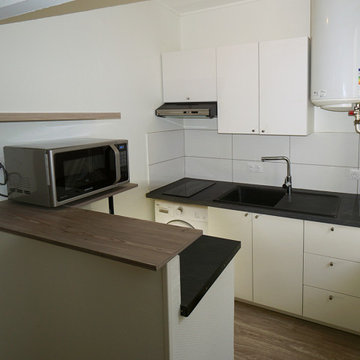
Small contemporary u-shaped eat-in kitchen in Brest with a single-bowl sink, white splashback, ceramic splashback, white appliances, vinyl floors and grey benchtop.
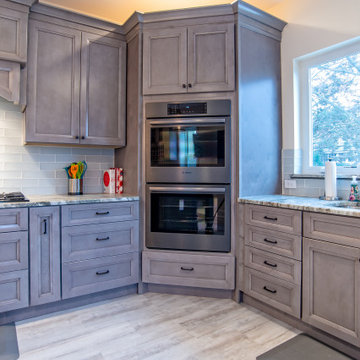
Main Line Kitchen Design is a unique business model! We are a group of skilled Kitchen Designers each with many years of experience planning kitchens around the Delaware Valley. And we are cabinet dealers for 8 nationally distributed cabinet lines much like traditional showrooms.
Appointment Information
Unlike full showrooms open to the general public, Main Line Kitchen Design works only by appointment. Appointments can be scheduled days, nights, and weekends either in your home or in our office and selection center. During office appointments we display clients kitchens on a flat screen TV and help them look through 100’s of sample doorstyles, almost a thousand sample finish blocks and sample kitchen cabinets. During home visits we can bring samples, take measurements, and make design changes on laptops showing you what your kitchen can look like in the very room being renovated. This is more convenient for our customers and it eliminates the expense of staffing and maintaining a larger space that is open to walk in traffic. We pass the significant savings on to our customers and so we sell cabinetry for less than other dealers, even home centers like Lowes and The Home Depot.
We believe that since a web site like Houzz.com has over half a million kitchen photos, any advantage to going to a full kitchen showroom with full kitchen displays has been lost. Almost no customer today will ever get to see a display kitchen in their door style and finish because there are just too many possibilities. And the design of each kitchen is unique anyway. Our design process allows us to spend more time working on our customer’s designs. This is what we enjoy most about our business and it is what makes the difference between an average and a great kitchen design
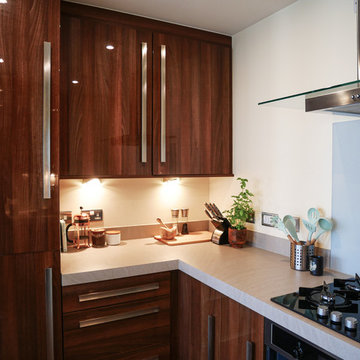
Edinburgh rented flat with restrictions in regard to any paint and finishes changes. Interior styling is done in a Scandinavian Style. The client wanted help with the basic pieces of furniture for each room, and, at a later date, she would continue to add all the elements that she wishes.
Interior styling - Scandinavian
Photo ©Detail Movement
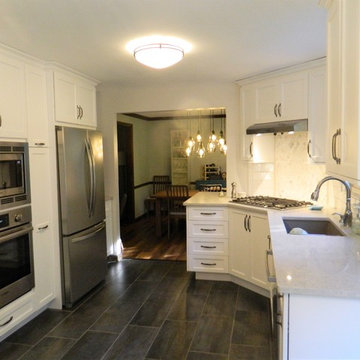
Design ideas for a small transitional kitchen in Other with an undermount sink, shaker cabinets, white cabinets, quartz benchtops, white splashback, marble splashback, stainless steel appliances, vinyl floors, with island, black floor and grey benchtop.
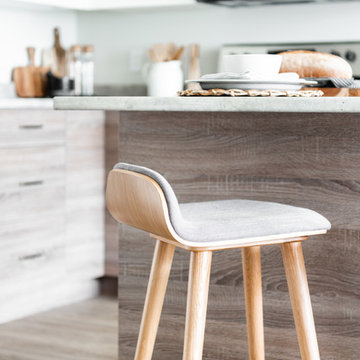
Seating vignette at condo kitchen island
Design ideas for a small contemporary l-shaped kitchen in Vancouver with flat-panel cabinets, light wood cabinets, laminate benchtops, stainless steel appliances, vinyl floors, with island and grey benchtop.
Design ideas for a small contemporary l-shaped kitchen in Vancouver with flat-panel cabinets, light wood cabinets, laminate benchtops, stainless steel appliances, vinyl floors, with island and grey benchtop.
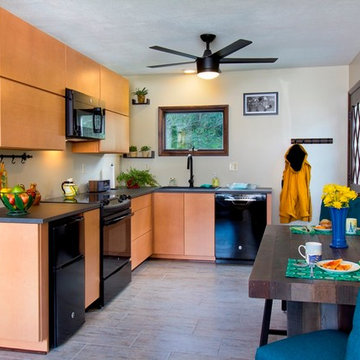
Design ideas for a small modern l-shaped kitchen in Other with a single-bowl sink, flat-panel cabinets, light wood cabinets, laminate benchtops, black appliances, vinyl floors, grey floor and grey benchtop.
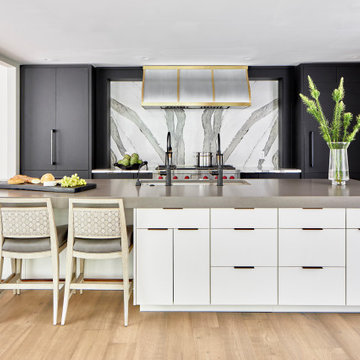
Transitional/Modern Home renovation in the suburbs. Open, clean and designed for functionality and beauty.
Large transitional eat-in kitchen in Atlanta with a single-bowl sink, flat-panel cabinets, black cabinets, quartz benchtops, white splashback, marble splashback, vinyl floors, with island, beige floor and grey benchtop.
Large transitional eat-in kitchen in Atlanta with a single-bowl sink, flat-panel cabinets, black cabinets, quartz benchtops, white splashback, marble splashback, vinyl floors, with island, beige floor and grey benchtop.

Small contemporary l-shaped open plan kitchen in Other with a drop-in sink, flat-panel cabinets, black cabinets, solid surface benchtops, grey splashback, porcelain splashback, vinyl floors, no island, brown floor, grey benchtop and recessed.
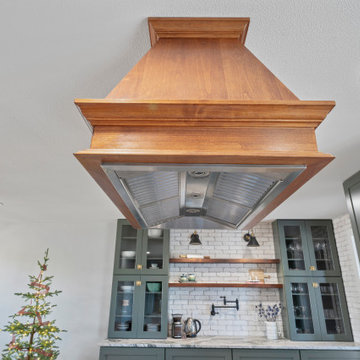
This is one of our favorite kitchen projects! We started by deleting two walls and a closet, followed by framing in the new eight foot window and walk-in pantry. We stretched the existing kitchen across the entire room, and built a huge nine foot island with a gas range and custom hood. New cabinets, appliances, elm flooring, custom woodwork, all finished off with a beautiful rustic white brick.
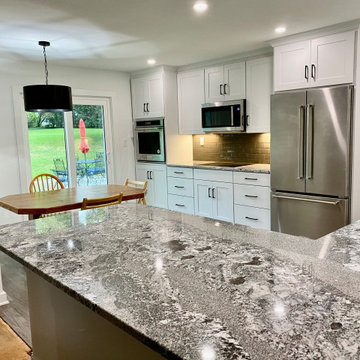
A light and airy feel opening the wall and adding a window and patio door so the light goes all of the way through.
Photo of a small transitional u-shaped eat-in kitchen in Milwaukee with a double-bowl sink, shaker cabinets, white cabinets, granite benchtops, grey splashback, glass tile splashback, stainless steel appliances, vinyl floors, a peninsula, grey floor and grey benchtop.
Photo of a small transitional u-shaped eat-in kitchen in Milwaukee with a double-bowl sink, shaker cabinets, white cabinets, granite benchtops, grey splashback, glass tile splashback, stainless steel appliances, vinyl floors, a peninsula, grey floor and grey benchtop.
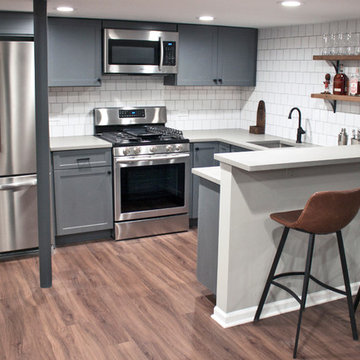
Photo of a mid-sized transitional u-shaped open plan kitchen in Chicago with an undermount sink, shaker cabinets, grey cabinets, quartz benchtops, white splashback, ceramic splashback, stainless steel appliances, vinyl floors, a peninsula and grey benchtop.
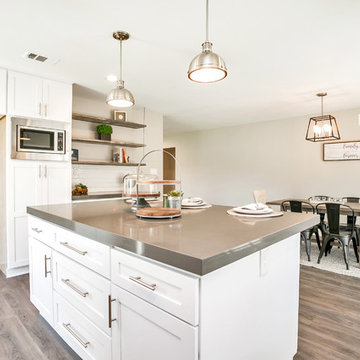
Photo of a mid-sized country u-shaped eat-in kitchen in Orange County with an undermount sink, shaker cabinets, white cabinets, quartz benchtops, white splashback, subway tile splashback, stainless steel appliances, vinyl floors, with island, grey floor and grey benchtop.
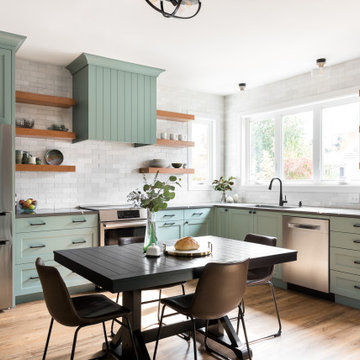
Photo of a country kitchen in Salt Lake City with quartz benchtops, white splashback, vinyl floors and grey benchtop.
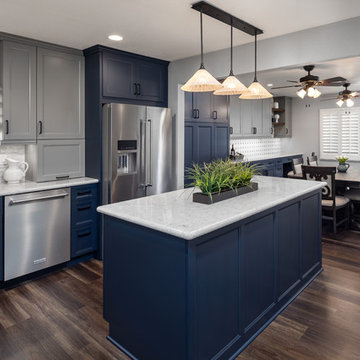
Morey Remodeling Group's kitchen design and remodel helped this multi-generational household in Garden Grove, CA achieve their desire to have two cooking areas and additional storage. The custom mix and match cabinetry finished in Dovetail Grey and Navy Hale were designed to provide more efficient access to spices and other kitchen related items. Flat Black hardware was added for a hint of contrast. Durable Pental Quartz counter tops in Venoso with Carrara white polished marble interlocking pattern backsplash tile is displayed behind the range and undermount sink areas. Energy efficient LED light fixtures and under counter task lighting enhances the entire space. The flooring is Paradigm water proof luxury vinyl.
Kitchen with Vinyl Floors and Grey Benchtop Design Ideas
6