Kitchen with Vinyl Floors and multiple Islands Design Ideas
Refine by:
Budget
Sort by:Popular Today
101 - 120 of 873 photos
Item 1 of 3
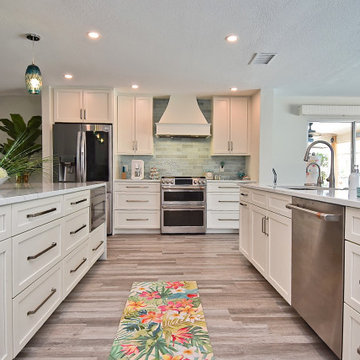
The layout and constricted flow of this kitchen is typical of mid- to late-20th-century houses. The kitchen was cut off from the family room and outdated cabinetry. The structural remodel included removing the walls, with the help of flush beams, to allow a view of the water from the moment you enter the door. Removing the walls allowed us to maximize the entertainment space with double islands. The result is a beautiful, functional waterside space to entertain in.
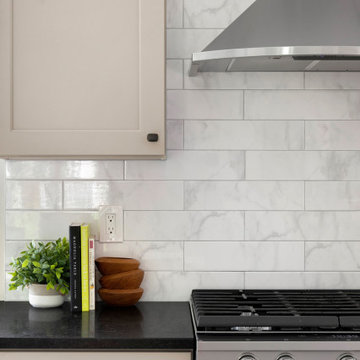
We are so excited to share with you this beautiful kitchen remodel in Lakeville, MN. Our clients came to us wanting to take out the wall between the kitchen and the dining room. By taking out the wall, we were able to create a new larger kitchen!
We kept the sink in the same location, and then moved the stove to the same wall as the sink. The fridge was moved to the far wall, we added an oven/micro combinations and a large pantry. We even had some extra room to create a desk space. The coolest thing about this kitchen is the DOUBLE island! The island closest to the sink functions as a working island and the other is for entertaining with seating for guests.
What really shines here is the combination of color that creates such a beautiful subtle elegance. The warm gray color of the cabinets were paired with the brown stained cabinets on the island. We then selected darker honed granite countertops on the perimeter cabinets and a light gray quartz countertop for the islands. The slightly marbled backsplash helps to tie everything in and give such a richness to the whole kitchen. I love adding little pops throughout the kitchen, so matte black hardware and the matte black sink light are perfect!
We are so happy with the final result of this kitchen! We would love the opportunity to help you out with any of your remodeling needs as well! Contact us today
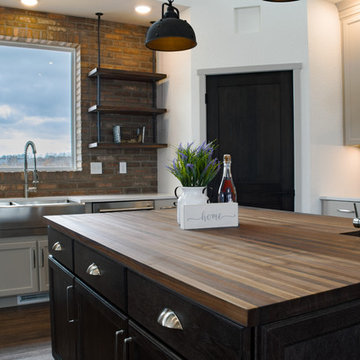
This gourmet kitchen features custom cabinetry, quartz countertops, brick backsplash, state-of-the-art appliances, a double island and custom pantry.
Inspiration for a large industrial u-shaped open plan kitchen in Other with a farmhouse sink, shaker cabinets, white cabinets, quartz benchtops, white splashback, brick splashback, stainless steel appliances, vinyl floors, multiple islands, brown floor and white benchtop.
Inspiration for a large industrial u-shaped open plan kitchen in Other with a farmhouse sink, shaker cabinets, white cabinets, quartz benchtops, white splashback, brick splashback, stainless steel appliances, vinyl floors, multiple islands, brown floor and white benchtop.
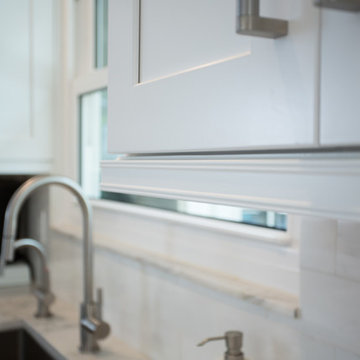
Brandi Image Photography
This is an example of an expansive modern galley open plan kitchen in Tampa with a farmhouse sink, shaker cabinets, white cabinets, quartz benchtops, white splashback, marble splashback, stainless steel appliances, vinyl floors, multiple islands and grey floor.
This is an example of an expansive modern galley open plan kitchen in Tampa with a farmhouse sink, shaker cabinets, white cabinets, quartz benchtops, white splashback, marble splashback, stainless steel appliances, vinyl floors, multiple islands and grey floor.
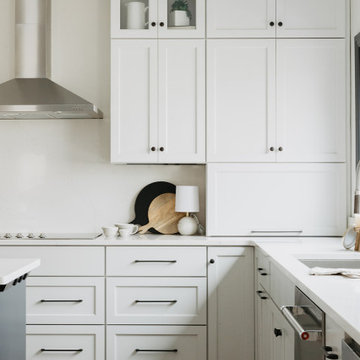
Photographer: Marit Williams Photography
Design ideas for a large contemporary u-shaped eat-in kitchen in Other with an undermount sink, shaker cabinets, grey cabinets, quartz benchtops, white splashback, engineered quartz splashback, stainless steel appliances, vinyl floors, multiple islands, brown floor and white benchtop.
Design ideas for a large contemporary u-shaped eat-in kitchen in Other with an undermount sink, shaker cabinets, grey cabinets, quartz benchtops, white splashback, engineered quartz splashback, stainless steel appliances, vinyl floors, multiple islands, brown floor and white benchtop.
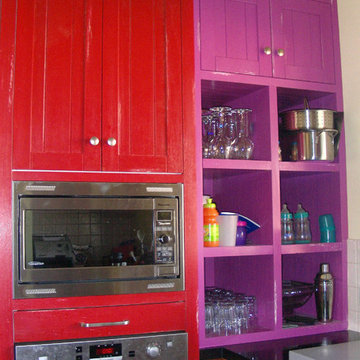
Pauline Ribbans Design
An Eclectic Kitchen with timber and colour used to create a visual feast! The kitchen has an island bench for cooking and a second for preparing food. A CBUS unit is built into a crockery storage cabinet. The kitchen has an inbuilt dish washer that is raised to give easier access. Lots of drawers are used for great storage. It is not often you get to have this much fun with colour and texture!
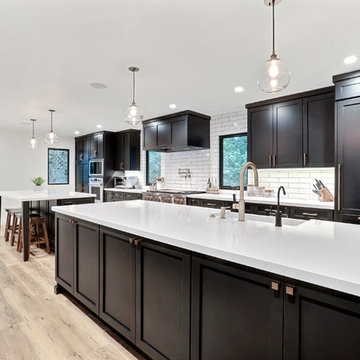
This is an example of a large modern kitchen in Other with a farmhouse sink, shaker cabinets, black cabinets, quartz benchtops, white splashback, porcelain splashback, stainless steel appliances, vinyl floors, multiple islands, brown floor and white benchtop.
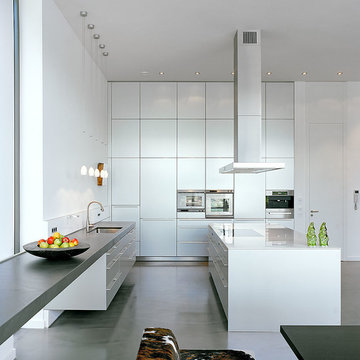
This is an example of a large contemporary l-shaped eat-in kitchen in Cologne with a drop-in sink, flat-panel cabinets, white cabinets, glass benchtops, stainless steel appliances, vinyl floors, multiple islands and grey floor.
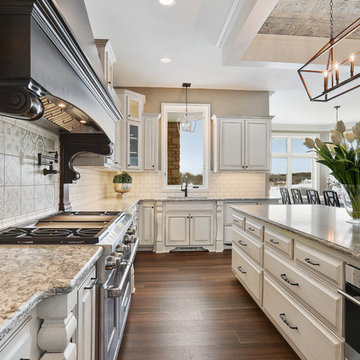
Design ideas for a traditional kitchen in Other with an undermount sink, raised-panel cabinets, white cabinets, granite benchtops, white splashback, ceramic splashback, panelled appliances, vinyl floors and multiple islands.
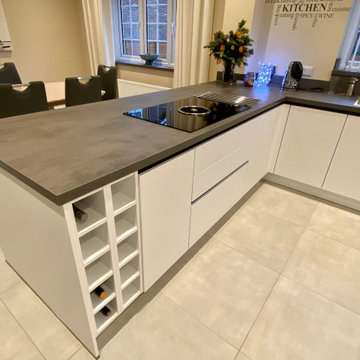
This kitchen is a recent installation in the Horsham area that has been designed by George Harvey from our Horsham Showroom. This kitchen utilises German manufactured Nobilia furniture from the touch range. The touch range is a matt range that actually uses what Nobilia call a supermatt finish, this gives the door a true matt finish that is almost silky to touch. The lacquered laminate coating on the touch door means that unlike most matt effect doors it is highly resistant to fingerprints and other marks.
The touch doors in this kitchen have been used in Nobilia’s Line N handleless option to maximise the modern style that the touch door brings to a kitchen. As with any handleless kitchen a handrail must be used to allow access to cupboards, the slate grey handrail used for this kitchen contrasts really well with the Alpine white door fronts. Nobilia’s own range of laminate worktops have been used in again in the slate grey shade to complement the door fronts in this kitchen.
A unique feature of this kitchen is the built-in bottle rack, which can hold up to eight bottles and is a great solution for storing red wine at a suitable temperature and angle. Another great design feature for this kitchen is the display area which is a great use of space for both showcasing decorations and also for storing crockery. The cabinets above use Nobilia grey glass cabinet fronts which add another complementary texture to this kitchen.
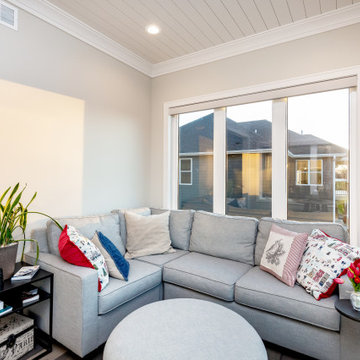
Inspiration for a small transitional u-shaped eat-in kitchen in Other with an undermount sink, shaker cabinets, dark wood cabinets, quartzite benchtops, white splashback, ceramic splashback, stainless steel appliances, vinyl floors, multiple islands, brown floor and white benchtop.
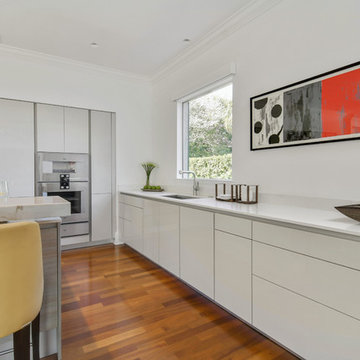
European Modern Kitchen with Poggenpohl cabinetry
Design ideas for a mid-sized contemporary single-wall open plan kitchen in Orlando with flat-panel cabinets, multiple islands, an undermount sink, grey cabinets, quartz benchtops, stainless steel appliances, vinyl floors and brown floor.
Design ideas for a mid-sized contemporary single-wall open plan kitchen in Orlando with flat-panel cabinets, multiple islands, an undermount sink, grey cabinets, quartz benchtops, stainless steel appliances, vinyl floors and brown floor.
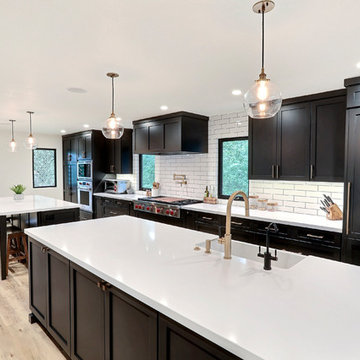
This kitchen literally doubled in size, when we took over the previous dining room space by knocking out a wall. This family loves to cook, so lots of counter space was a must have as was one island for food prep and one for eating. With young kids and dogs, durable floors were a high priority, and new luxury vinyl flooring (that looks just like hardwood!) was installed throughout the main living spaces as well as the stairs and hallways. The black cabinets, white quartz countertops, gray wash flooring, and brass hardware make for one stunning combination!
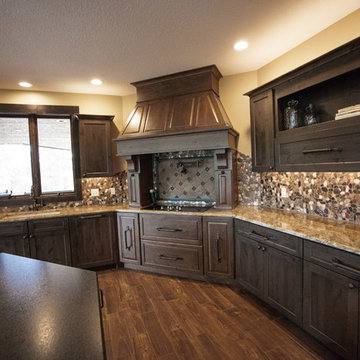
Julie Sahr Photography - Bricelyn, MN
Design ideas for a large country u-shaped kitchen in Other with an undermount sink, shaker cabinets, dark wood cabinets, granite benchtops, multi-coloured splashback, mosaic tile splashback, stainless steel appliances, vinyl floors, multiple islands and brown floor.
Design ideas for a large country u-shaped kitchen in Other with an undermount sink, shaker cabinets, dark wood cabinets, granite benchtops, multi-coloured splashback, mosaic tile splashback, stainless steel appliances, vinyl floors, multiple islands and brown floor.
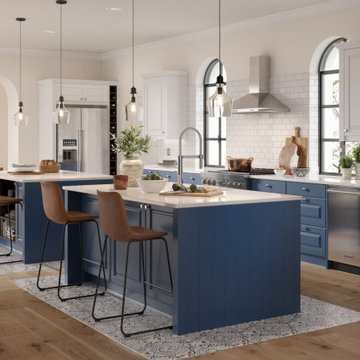
Remodel of existing home kitchen. Removal of walls to create an open concept kitchen. Double island design with custom millwork and painting. Minimal wall cabinets used to create a clean and open feel.
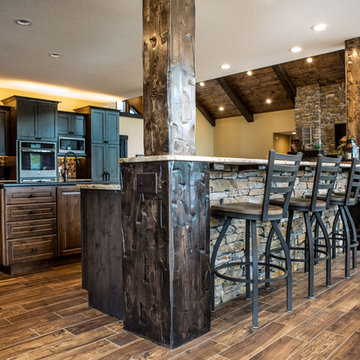
Julie Sahr Photography - Bricelyn, MN
Photo of a large country u-shaped kitchen in Other with shaker cabinets, dark wood cabinets, granite benchtops, multi-coloured splashback, mosaic tile splashback, stainless steel appliances, vinyl floors, multiple islands, brown floor and an undermount sink.
Photo of a large country u-shaped kitchen in Other with shaker cabinets, dark wood cabinets, granite benchtops, multi-coloured splashback, mosaic tile splashback, stainless steel appliances, vinyl floors, multiple islands, brown floor and an undermount sink.
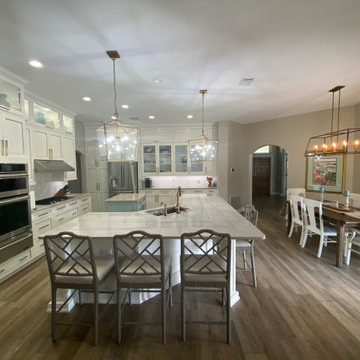
Design by Amy Smith
Design ideas for a mid-sized transitional l-shaped eat-in kitchen in Tampa with an undermount sink, shaker cabinets, white cabinets, quartzite benchtops, white splashback, stone tile splashback, stainless steel appliances, vinyl floors, multiple islands, brown floor and white benchtop.
Design ideas for a mid-sized transitional l-shaped eat-in kitchen in Tampa with an undermount sink, shaker cabinets, white cabinets, quartzite benchtops, white splashback, stone tile splashback, stainless steel appliances, vinyl floors, multiple islands, brown floor and white benchtop.
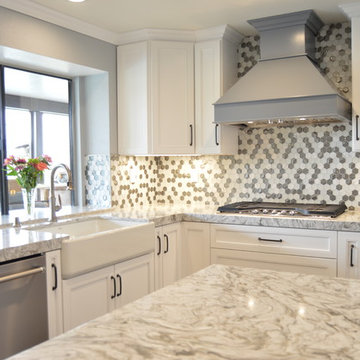
Beautiful Custom Cabinets with Crown molding around the entire perimeter of the kitchen space. Islands, and Hood are painted grey for a slight contrast. Farm Sink, drop in cooktop.....All the necessary conveniences for a perfect kitchen space.
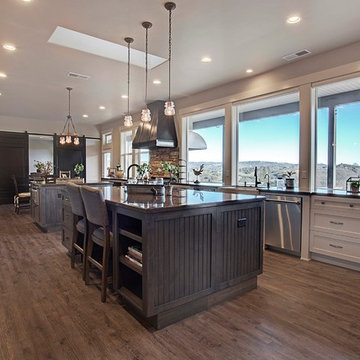
Complete renovation of this kitchen to take advantage of the amazing views. Two Islands and a blend of shaker with beadboard cabinets style really work well in this Rustic-Modern home. The Islands are a warmer grey with Granite slabs. The Range has a custom hood made of Iron to match the family room custom iron mantel, fireplace and wood box along with the backsplash stone. The perimeter counters are quartz and the beautiful windows have coverings that are operated electronically by your iphone.
Georgia George Design, Karan Thompson Photography
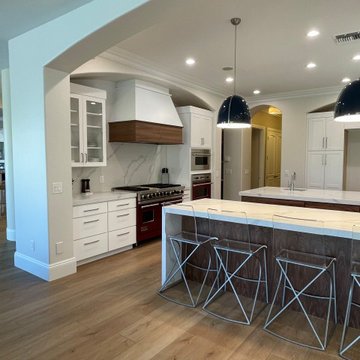
Design ideas for an expansive modern kitchen in Las Vegas with an undermount sink, shaker cabinets, white cabinets, quartz benchtops, white splashback, porcelain splashback, coloured appliances, vinyl floors, multiple islands, multi-coloured floor and white benchtop.
Kitchen with Vinyl Floors and multiple Islands Design Ideas
6