All Cabinet Styles Kitchen with Vinyl Floors Design Ideas
Refine by:
Budget
Sort by:Popular Today
181 - 200 of 40,830 photos
Item 1 of 3

This is an example of a mid-sized transitional u-shaped eat-in kitchen in San Diego with an undermount sink, shaker cabinets, green cabinets, quartz benchtops, green splashback, ceramic splashback, stainless steel appliances, vinyl floors, no island, grey floor and white benchtop.

Photo of a mid-sized contemporary l-shaped eat-in kitchen in Other with an undermount sink, flat-panel cabinets, purple cabinets, terrazzo benchtops, grey splashback, ceramic splashback, black appliances, vinyl floors, no island, brown floor and black benchtop.
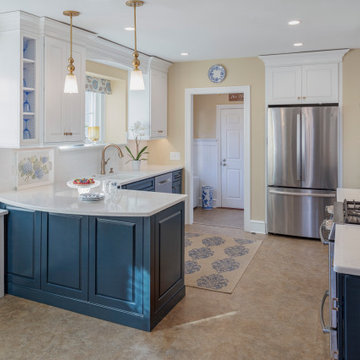
Design ideas for a traditional l-shaped eat-in kitchen in Philadelphia with an undermount sink, raised-panel cabinets, blue cabinets, quartz benchtops, white splashback, ceramic splashback, stainless steel appliances, vinyl floors, a peninsula, brown floor and white benchtop.
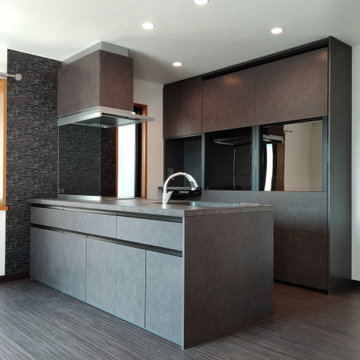
キッチン空間のデザイン施工です。
LIXIL リシェルSI W2550
Photo of a mid-sized modern single-wall open plan kitchen in Other with an integrated sink, beaded inset cabinets, black cabinets, solid surface benchtops, black splashback, ceramic splashback, black appliances, vinyl floors, black floor, black benchtop and wallpaper.
Photo of a mid-sized modern single-wall open plan kitchen in Other with an integrated sink, beaded inset cabinets, black cabinets, solid surface benchtops, black splashback, ceramic splashback, black appliances, vinyl floors, black floor, black benchtop and wallpaper.
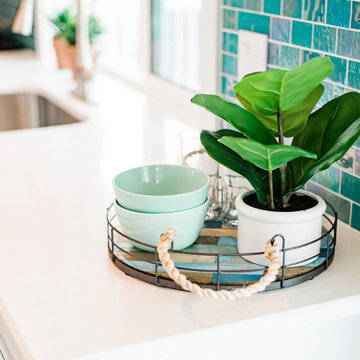
The kitchen is just so light & airy - the glass tiles are so reflective and show an array of color!
This is an example of a mid-sized beach style l-shaped eat-in kitchen in Other with a single-bowl sink, shaker cabinets, white cabinets, quartz benchtops, blue splashback, glass tile splashback, stainless steel appliances, vinyl floors, with island, grey floor and white benchtop.
This is an example of a mid-sized beach style l-shaped eat-in kitchen in Other with a single-bowl sink, shaker cabinets, white cabinets, quartz benchtops, blue splashback, glass tile splashback, stainless steel appliances, vinyl floors, with island, grey floor and white benchtop.
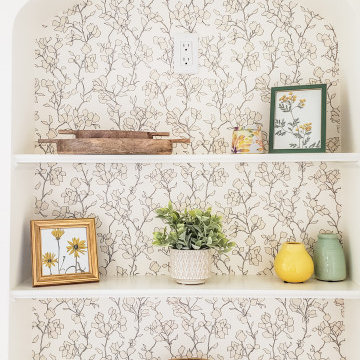
A little wallpaper adds a delicate but impactful touch to this built in bookcase.
Inspiration for a small country galley separate kitchen in Seattle with a farmhouse sink, shaker cabinets, quartz benchtops, grey splashback, porcelain splashback, stainless steel appliances, vinyl floors and white benchtop.
Inspiration for a small country galley separate kitchen in Seattle with a farmhouse sink, shaker cabinets, quartz benchtops, grey splashback, porcelain splashback, stainless steel appliances, vinyl floors and white benchtop.
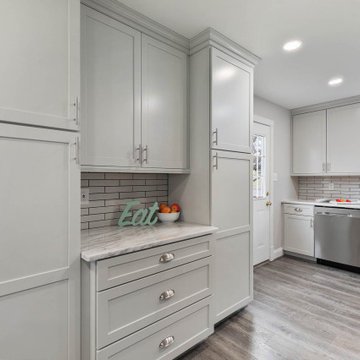
Light and bright kitchen remodel. Open and inviting space including white quartz countertops, moonshine gray shaker cabinetry, modern brushed nickel hardware, stainless appliances, gray luxury vinyl plank flooring, white subway backsplash with charcoal grout, and ogee fabric roman shades in navy, teal, and white.
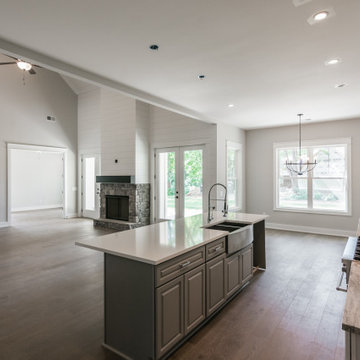
Design ideas for a large country l-shaped open plan kitchen in Nashville with a farmhouse sink, raised-panel cabinets, white cabinets, quartzite benchtops, grey splashback, ceramic splashback, stainless steel appliances, vinyl floors, with island, brown floor and grey benchtop.
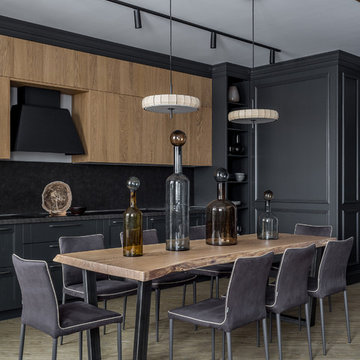
Архитектор: Егоров Кирилл
Текстиль: Егорова Екатерина
Фотограф: Спиридонов Роман
Стилист: Шимкевич Евгения
Photo of a mid-sized contemporary single-wall open plan kitchen in Other with a single-bowl sink, recessed-panel cabinets, grey cabinets, laminate benchtops, grey splashback, stainless steel appliances, vinyl floors, no island, yellow floor and grey benchtop.
Photo of a mid-sized contemporary single-wall open plan kitchen in Other with a single-bowl sink, recessed-panel cabinets, grey cabinets, laminate benchtops, grey splashback, stainless steel appliances, vinyl floors, no island, yellow floor and grey benchtop.
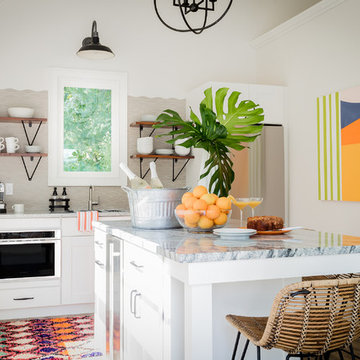
Michael J. Lee Photography
Inspiration for a small beach style single-wall separate kitchen in Boston with an undermount sink, shaker cabinets, white cabinets, granite benchtops, grey splashback, ceramic splashback, stainless steel appliances, vinyl floors, with island, brown floor and multi-coloured benchtop.
Inspiration for a small beach style single-wall separate kitchen in Boston with an undermount sink, shaker cabinets, white cabinets, granite benchtops, grey splashback, ceramic splashback, stainless steel appliances, vinyl floors, with island, brown floor and multi-coloured benchtop.
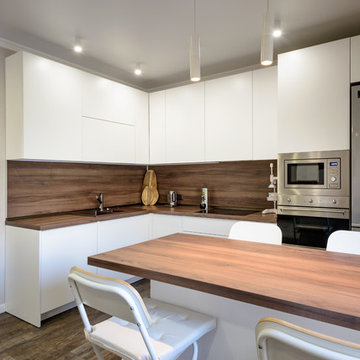
Photo of a large contemporary l-shaped open plan kitchen in Novosibirsk with a drop-in sink, flat-panel cabinets, white cabinets, wood benchtops, brown splashback, timber splashback, stainless steel appliances, vinyl floors, with island, brown floor and brown benchtop.
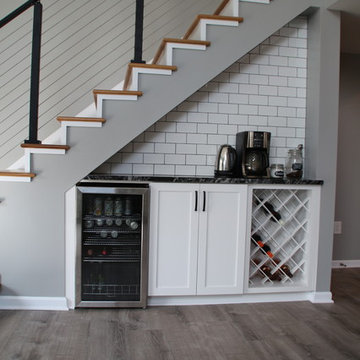
Opened up the kitchen and dining room to create one large open kitchen and dining space with a large boat shaped island. Vinyl plank Lifeproof flooring was used due to the house being on a slab and on the lake. The cabinets are a white shaker from Holiday Kitchens. The tops are granite. A custom cable rail system was installed for the stairway and open loft area on the 2nd floor.
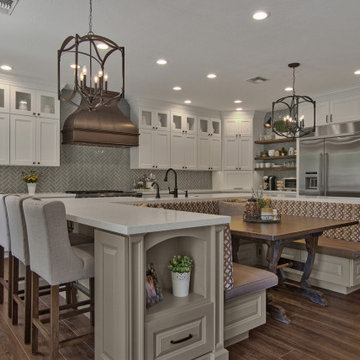
Large pendant chandelier , white quartz countertops
Design ideas for a large transitional u-shaped eat-in kitchen with recessed-panel cabinets, white cabinets, quartz benchtops, grey splashback, ceramic splashback, stainless steel appliances, vinyl floors, with island, brown floor and white benchtop.
Design ideas for a large transitional u-shaped eat-in kitchen with recessed-panel cabinets, white cabinets, quartz benchtops, grey splashback, ceramic splashback, stainless steel appliances, vinyl floors, with island, brown floor and white benchtop.
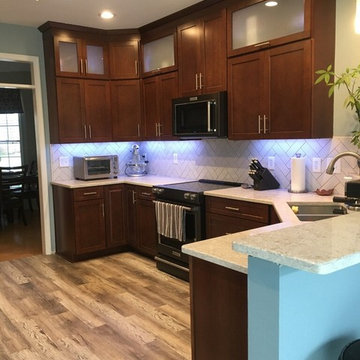
Full Kitchen Remodel with Cherry Spice Shaker Style cabinets, Grey Lagoon Quartz countertops, herringbone pattern backsplash tile, stacked upper cabinets with glass and interior and undercabinet lighting.
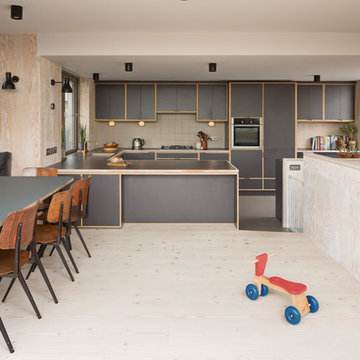
Adam Scott
Photo of a mid-sized contemporary u-shaped eat-in kitchen in London with an undermount sink, flat-panel cabinets, grey cabinets, vinyl floors and grey floor.
Photo of a mid-sized contemporary u-shaped eat-in kitchen in London with an undermount sink, flat-panel cabinets, grey cabinets, vinyl floors and grey floor.
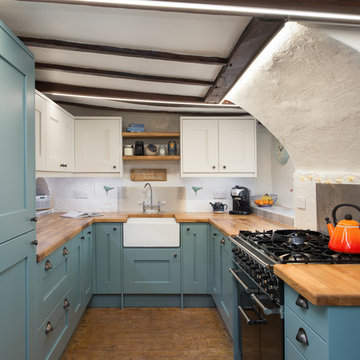
The existing kitchen had ceiling mounted spotlights and the client was keen for the new kitchen to be well lit. We used LED striplights which were discreet but ceiling mounted across some of the beams and under the cabinets to create a good wash of light over the whole space.
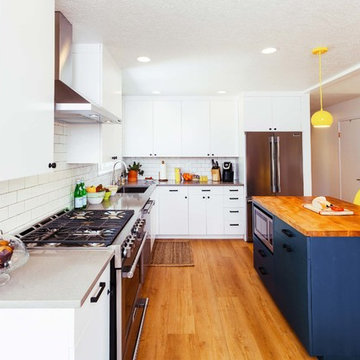
Split Level 1970 home of a young and active family of four. The main public spaces in this home were remodeled to create a fresh, clean look.
The Jack + Mare demo'd the kitchen and dining room down to studs and removed the wall between the kitchen/dining and living room to create an open concept space with a clean and fresh new kitchen and dining with ample storage. Now the family can all be together and enjoy one another's company even if mom or dad is busy in the kitchen prepping the next meal.
The custom white cabinets and the blue accent island (and walls) really give a nice clean and fun feel to the space. The island has a gorgeous local solid slab of wood on top. A local artisan salvaged and milled up the big leaf maple for this project. In fact, the tree was from the University of Portland's campus located right where the client once rode the bus to school when she was a child. So it's an extra special custom piece! (fun fact: there is a bullet lodged in the wood that is visible...we estimate it was shot into the tree 30-35 years ago!)
The 'public' spaces were given a brand new waterproof luxury vinyl wide plank tile. With 2 young daughters, a large golden retriever and elderly cat, the durable floor was a must.
project scope at quick glance:
- demo'd and rebuild kitchen and dining room.
- removed wall separating kitchen/dining and living room
- removed carpet and installed new flooring in public spaces
- removed stair carpet and gave fresh black and white paint
- painted all public spaces
- new hallway doorknob harware
- all new LED lighting (kitchen, dining, living room and hallway)
Jason Quigley Photography
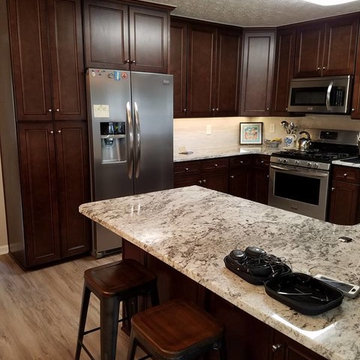
Inspiration for a mid-sized traditional u-shaped separate kitchen in Atlanta with a double-bowl sink, recessed-panel cabinets, dark wood cabinets, granite benchtops, beige splashback, ceramic splashback, stainless steel appliances, vinyl floors and a peninsula.
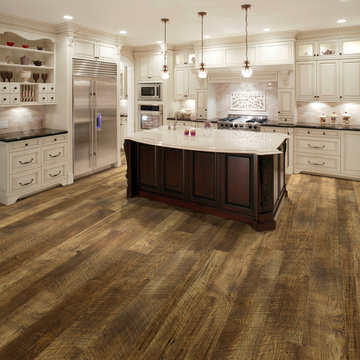
Hallmark Floors Courtier Monarch, Hickory Premium Vinyl Flooring is 7" wide and was created to replicate naturally reclaimed hardwood floors. The innovative process provides the most natural weathered sawn-cut wood visuals and textures – you won’t believe it isn’t real wood. The depth of color in this diverse collection is unlike any other vinyl flooring product, but it’s still completely waterproof, durable, easy to clean, FloorScore Certified and made using 100% pure virgin vinyl. Courtier PVP is the most elegant and dependable wood alternative.
Courtier has a 20 mil wear layer is 100% waterproof and is built with Purcore Ultra. The EZ Loc installation system makes it easy to install and provides higher locking integrity. The higher density of the floor provides greater comfort for feet and spine. Courtier is healthy and certified, contains no formaldehyde, has neutral VOC and Micro Nanocontrol technology effectively kills micro organisms.
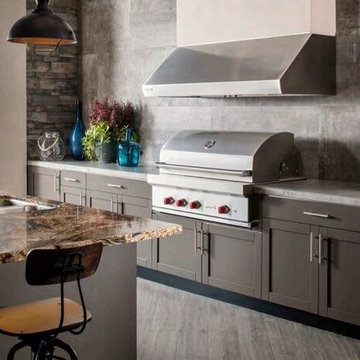
Design ideas for a large traditional single-wall kitchen in Miami with an undermount sink, shaker cabinets, grey cabinets, granite benchtops, grey splashback, stone tile splashback, stainless steel appliances, vinyl floors and with island.
All Cabinet Styles Kitchen with Vinyl Floors Design Ideas
10