Kitchen with Vinyl Floors Design Ideas
Refine by:
Budget
Sort by:Popular Today
201 - 220 of 1,347 photos
Item 1 of 3
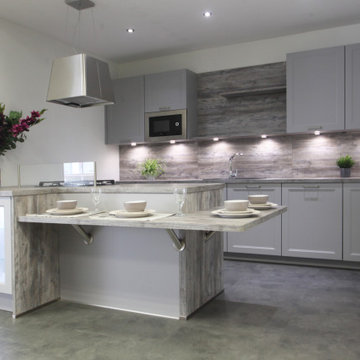
This is an example of a mid-sized traditional single-wall eat-in kitchen in Cheshire with a drop-in sink, shaker cabinets, grey cabinets, laminate benchtops, brown splashback, timber splashback, panelled appliances, vinyl floors, with island, grey floor and grey benchtop.
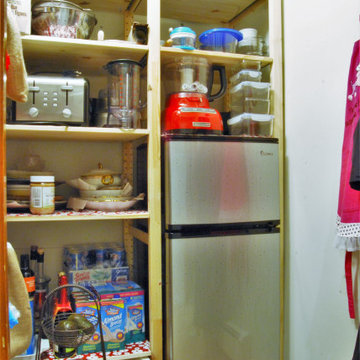
A flip of the laundry room for this kitchen pantry created better function for both spaces. The shelves and extra fridge are much more accessible than they were in their previous location at the end of a galley kitchen.
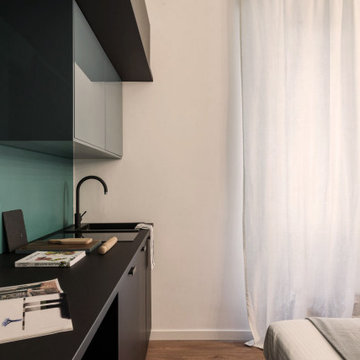
il top diventa piano colazione/scrittoio nell'angolo cucina super compatto in cui nulla manca. il look total black dona un allure elegante e discreto, mixando perfettamente nella doppia funzione cucina/camera
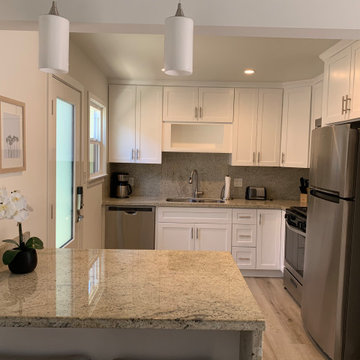
Beautiful open floor plan, including living room and kitchen.
Inspiration for a small transitional u-shaped separate kitchen in Orange County with a single-bowl sink, shaker cabinets, white cabinets, granite benchtops, beige splashback, granite splashback, stainless steel appliances, vinyl floors, a peninsula, beige floor and beige benchtop.
Inspiration for a small transitional u-shaped separate kitchen in Orange County with a single-bowl sink, shaker cabinets, white cabinets, granite benchtops, beige splashback, granite splashback, stainless steel appliances, vinyl floors, a peninsula, beige floor and beige benchtop.
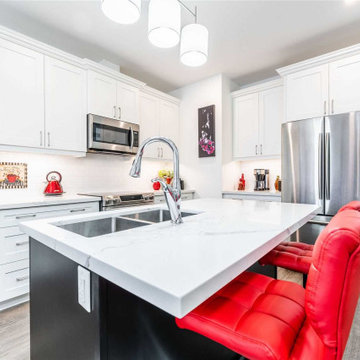
Inspiration for a small contemporary l-shaped kitchen in Other with an undermount sink, shaker cabinets, white cabinets, quartz benchtops, white splashback, subway tile splashback, stainless steel appliances, vinyl floors, with island, grey floor and white benchtop.
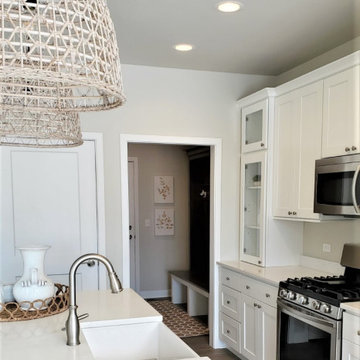
Inspiration for a mid-sized transitional galley eat-in kitchen in Chicago with a farmhouse sink, shaker cabinets, white cabinets, quartz benchtops, stainless steel appliances, vinyl floors, with island, brown floor and white benchtop.
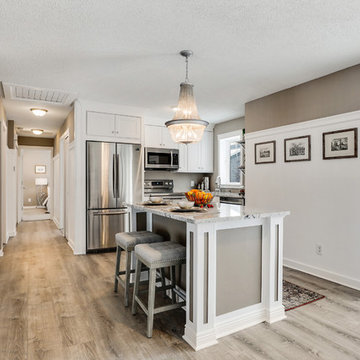
Small country l-shaped eat-in kitchen in Minneapolis with a single-bowl sink, shaker cabinets, white cabinets, granite benchtops, stainless steel appliances, vinyl floors, with island, grey floor and grey benchtop.
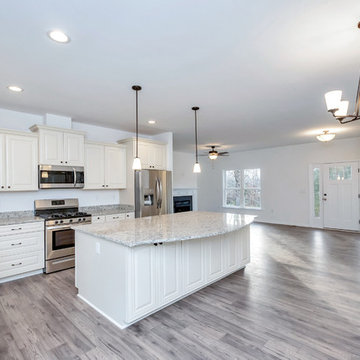
Amerihome
Design ideas for a mid-sized contemporary l-shaped eat-in kitchen in DC Metro with an undermount sink, recessed-panel cabinets, white cabinets, marble benchtops, white splashback, stainless steel appliances, vinyl floors and with island.
Design ideas for a mid-sized contemporary l-shaped eat-in kitchen in DC Metro with an undermount sink, recessed-panel cabinets, white cabinets, marble benchtops, white splashback, stainless steel appliances, vinyl floors and with island.
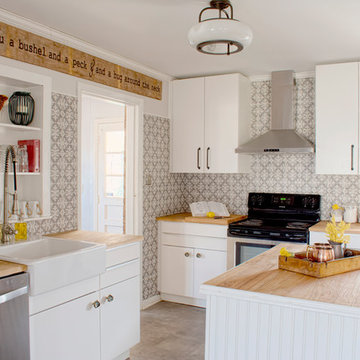
For designers their personal home says a lot about them. This is my kitchen.
I like using recycled and found elements in unexpected ways. The kitchen island was built from a TV stand, legs from a side table, and hardwood flooring. The rustic sign was made from a piece of plywood that I found in my carport. The fireplace insert is made from plywood, insulation, and some cabinetry samples that I had.
The goal is always to have the design reflect the people who occupy the space. My father-in-law's guitars line the wall, my great grand father's ox sits on the shelf, and words that my grandma always said to me as she gave me a hug hang above the door.
This is my home.
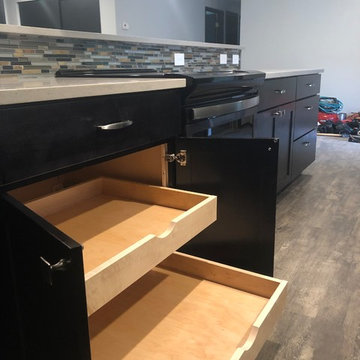
At the Eastward Remodel Studio Home assisted the client in designing a contemporary kitchen that was open concept for entertaining. The contractor made the design come to life by demolishing the nicotine stained walls, hunter green carpet, and old nonfunctional cabinetry. Studio Home provided new Medallion custom cabinetry in the Onyx stain, as well as Pental Quartz countertops, and Floorte luxury vinyl plank floors. This transformation is stunning.
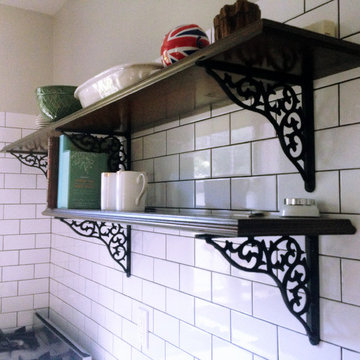
before pictures
Inspiration for a small country galley separate kitchen in New York with a drop-in sink, flat-panel cabinets, white cabinets, quartz benchtops, white splashback, subway tile splashback, white appliances, vinyl floors, no island and black floor.
Inspiration for a small country galley separate kitchen in New York with a drop-in sink, flat-panel cabinets, white cabinets, quartz benchtops, white splashback, subway tile splashback, white appliances, vinyl floors, no island and black floor.
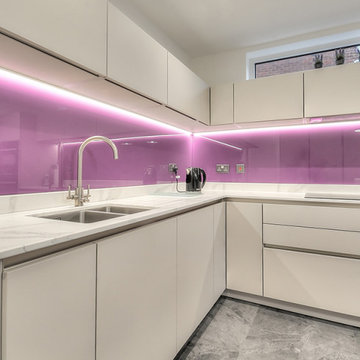
Modern Keller kitchen in handleless style with quartz stone worktops and Neff appliances and glass splashbacks.
Inspiration for a modern kitchen in Other with a single-bowl sink, flat-panel cabinets, white cabinets, quartzite benchtops, glass sheet splashback, black appliances, vinyl floors, with island, grey floor and pink splashback.
Inspiration for a modern kitchen in Other with a single-bowl sink, flat-panel cabinets, white cabinets, quartzite benchtops, glass sheet splashback, black appliances, vinyl floors, with island, grey floor and pink splashback.
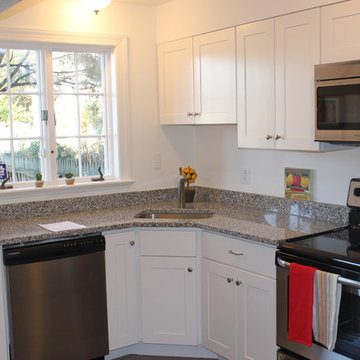
This is an example of a small contemporary single-wall eat-in kitchen in DC Metro with an undermount sink, recessed-panel cabinets, white cabinets, granite benchtops, stainless steel appliances, vinyl floors and no island.
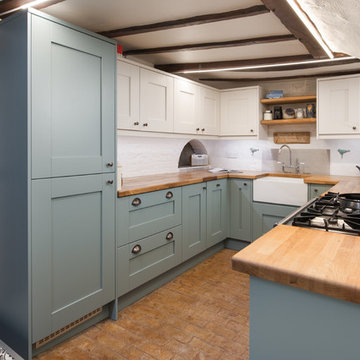
The fridge freezer cabinet was specially made to fit under the low undulating ceilings and we managed to find an integrated to fit the space.
Design ideas for a mid-sized country galley separate kitchen in Kent with a farmhouse sink, shaker cabinets, blue cabinets, wood benchtops, metallic splashback and vinyl floors.
Design ideas for a mid-sized country galley separate kitchen in Kent with a farmhouse sink, shaker cabinets, blue cabinets, wood benchtops, metallic splashback and vinyl floors.
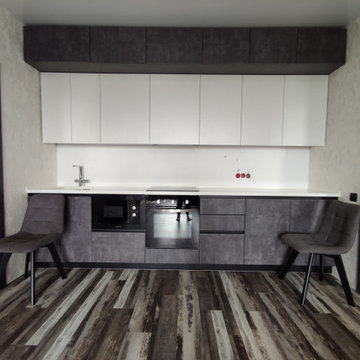
Кухня в жк Саларьево Парк 2
This is an example of a large single-wall kitchen in Moscow with white cabinets, white splashback, vinyl floors, black floor and white benchtop.
This is an example of a large single-wall kitchen in Moscow with white cabinets, white splashback, vinyl floors, black floor and white benchtop.
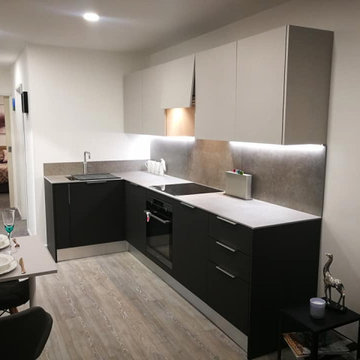
A stunning compact one bedroom annex shipping container home.
The perfect choice for a first time buyer, offering a truly affordable way to build their very own first home, or alternatively, the H1 would serve perfectly as a retirement home to keep loved ones close, but allow them to retain a sense of independence.
Features included with H1 are:
Master bedroom with fitted wardrobes.
Master shower room with full size walk-in shower enclosure, storage, modern WC and wash basin.
Open plan kitchen, dining, and living room, with large glass bi-folding doors.
DIMENSIONS: 12.5m x 2.8m footprint (approx.)
LIVING SPACE: 27 SqM (approx.)
PRICE: £49,000 (for basic model shown)
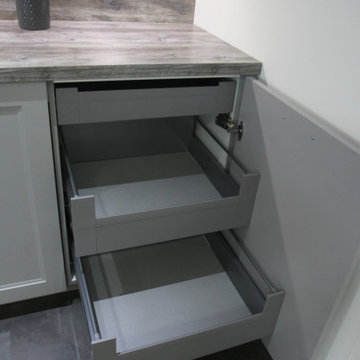
Inspiration for a mid-sized traditional single-wall eat-in kitchen in Cheshire with a drop-in sink, shaker cabinets, grey cabinets, laminate benchtops, brown splashback, timber splashback, panelled appliances, vinyl floors, with island, grey floor and grey benchtop.
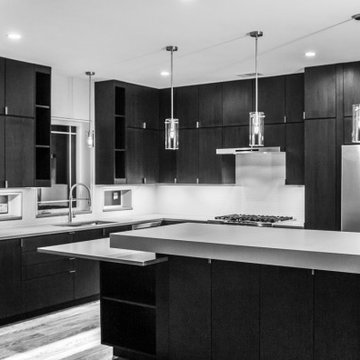
This project features some unique design elements that make it a truly unique space. It was a great project to work on and in the end all the finished and the design make this a truly great kitchen.
The floating island is just one of the key features that seem to just pull you into the space. The island has two different levels which is a great way to separate the dining area from the kitchen.
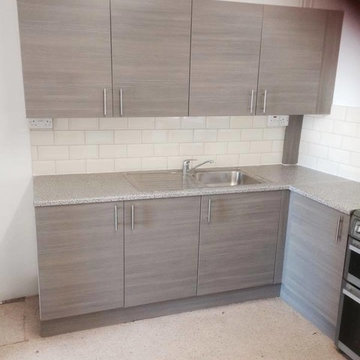
Home By Design Ltd
Design ideas for a mid-sized contemporary l-shaped separate kitchen in Other with flat-panel cabinets, grey cabinets, laminate benchtops, ceramic splashback, vinyl floors and no island.
Design ideas for a mid-sized contemporary l-shaped separate kitchen in Other with flat-panel cabinets, grey cabinets, laminate benchtops, ceramic splashback, vinyl floors and no island.
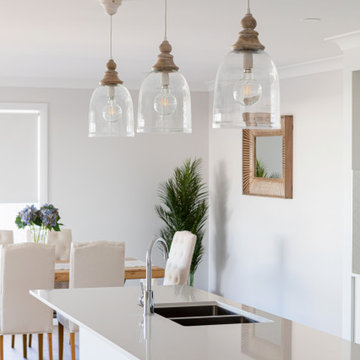
Inspiration for a mid-sized modern eat-in kitchen in Other with an undermount sink, shaker cabinets, white cabinets, white splashback, subway tile splashback, stainless steel appliances, vinyl floors, with island, brown floor and white benchtop.
Kitchen with Vinyl Floors Design Ideas
11