Kitchen with Vinyl Floors Design Ideas
Refine by:
Budget
Sort by:Popular Today
81 - 100 of 1,347 photos
Item 1 of 3
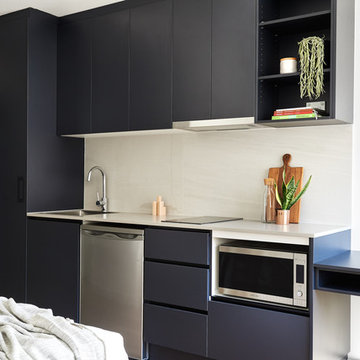
Kitchenette
Design ideas for a small contemporary single-wall open plan kitchen in Sydney with a drop-in sink, black cabinets, quartz benchtops, grey splashback, porcelain splashback, stainless steel appliances, vinyl floors, no island and grey benchtop.
Design ideas for a small contemporary single-wall open plan kitchen in Sydney with a drop-in sink, black cabinets, quartz benchtops, grey splashback, porcelain splashback, stainless steel appliances, vinyl floors, no island and grey benchtop.
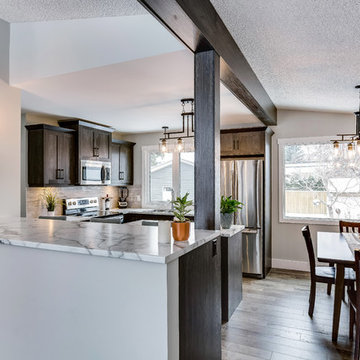
Designer: Kevin Worman, Superior Cabinets Saskatoon
Finish: Melamine Silva
Door style: Hamilton
Door Hardware: H-814-128-143
Drawer Hardware: H-814-128-143
Countertop: Formica Laminate FX180 “CALACATTA MARBLE” #3460-46
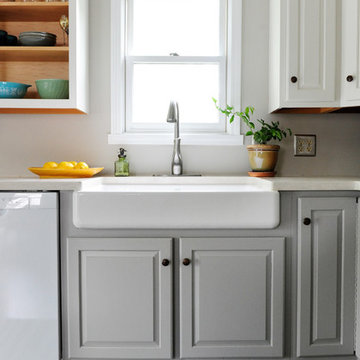
Gina Rogers
Inspiration for a mid-sized transitional l-shaped open plan kitchen in Indianapolis with a farmhouse sink, raised-panel cabinets, white cabinets, solid surface benchtops, white appliances, vinyl floors and no island.
Inspiration for a mid-sized transitional l-shaped open plan kitchen in Indianapolis with a farmhouse sink, raised-panel cabinets, white cabinets, solid surface benchtops, white appliances, vinyl floors and no island.
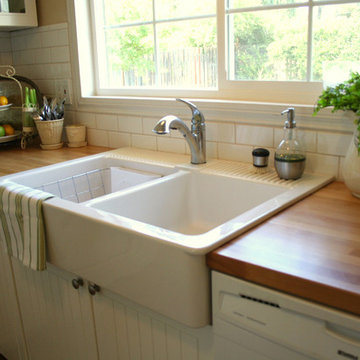
Design ideas for a mid-sized traditional l-shaped eat-in kitchen in Los Angeles with a farmhouse sink, glass-front cabinets, white cabinets, wood benchtops, white splashback, subway tile splashback, white appliances, with island and vinyl floors.
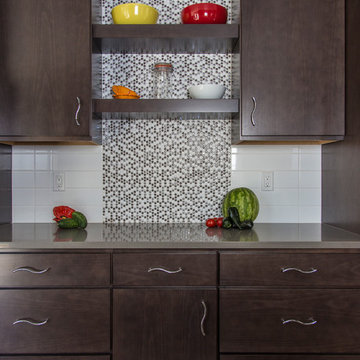
John Holen
This is an example of a mid-sized contemporary u-shaped eat-in kitchen in Seattle with a single-bowl sink, flat-panel cabinets, dark wood cabinets, quartz benchtops, white splashback, ceramic splashback, stainless steel appliances, vinyl floors and no island.
This is an example of a mid-sized contemporary u-shaped eat-in kitchen in Seattle with a single-bowl sink, flat-panel cabinets, dark wood cabinets, quartz benchtops, white splashback, ceramic splashback, stainless steel appliances, vinyl floors and no island.
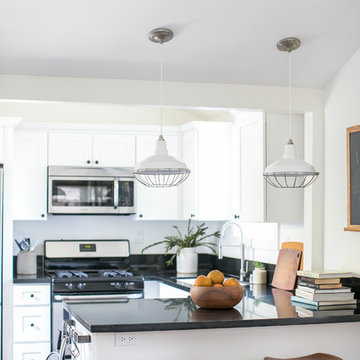
Ryan Garvin
Photo of a small country u-shaped open plan kitchen in Orange County with an undermount sink, shaker cabinets, white cabinets, granite benchtops, black splashback, stainless steel appliances, vinyl floors and a peninsula.
Photo of a small country u-shaped open plan kitchen in Orange County with an undermount sink, shaker cabinets, white cabinets, granite benchtops, black splashback, stainless steel appliances, vinyl floors and a peninsula.
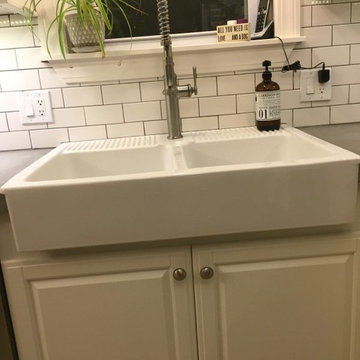
Lauren Haverly
Small contemporary l-shaped open plan kitchen in Other with a farmhouse sink, raised-panel cabinets, white cabinets, concrete benchtops, white splashback, subway tile splashback, stainless steel appliances, vinyl floors and with island.
Small contemporary l-shaped open plan kitchen in Other with a farmhouse sink, raised-panel cabinets, white cabinets, concrete benchtops, white splashback, subway tile splashback, stainless steel appliances, vinyl floors and with island.
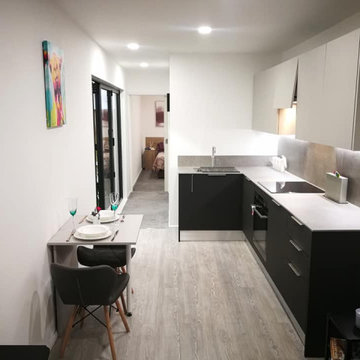
A stunning compact one bedroom annex shipping container home.
The perfect choice for a first time buyer, offering a truly affordable way to build their very own first home, or alternatively, the H1 would serve perfectly as a retirement home to keep loved ones close, but allow them to retain a sense of independence.
Features included with H1 are:
Master bedroom with fitted wardrobes.
Master shower room with full size walk-in shower enclosure, storage, modern WC and wash basin.
Open plan kitchen, dining, and living room, with large glass bi-folding doors.
DIMENSIONS: 12.5m x 2.8m footprint (approx.)
LIVING SPACE: 27 SqM (approx.)
PRICE: £49,000 (for basic model shown)
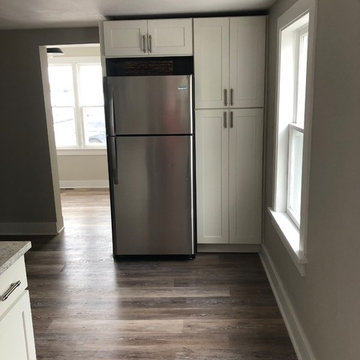
Every inch of this small kitchen needed to be utilized in a smart and efficient manner. This was achieved by bringing the upper cabinets to the ceiling, adding roll out trays, and maximizing counter space which allows for two people to easily enjoy the space together. White glossy subway tiles brings in the natural light to bounce around the room.
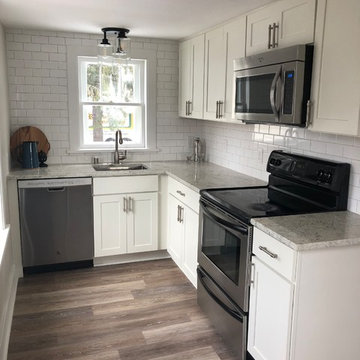
Every inch of this small kitchen needed to be utilized in a smart and efficient manner. This was achieved by bringing the upper cabinets to the ceiling, adding roll out trays, and maximizing counter space which allows for two people to easily enjoy the space together. White glossy subway tiles brings in the natural light to bounce around the room.
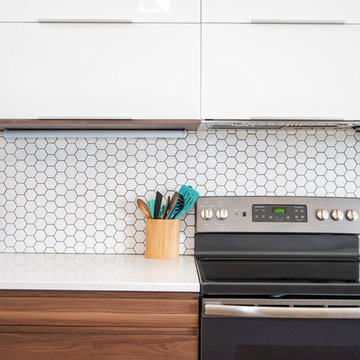
Although this kitchen boast modern high-gloss white cabinets, the lower wood cabinetry and neutral tones allow this design to be timeless. The extractor hood, recessed into and camouflaged by an upper cabinet keeps this design clean and seamless.
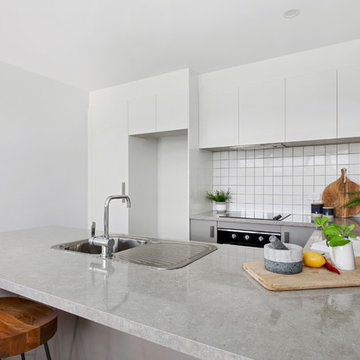
Fresh airy kitchen using gloss concrete wash bench top, matte white over-heads and matte stone grey under-bench cabinetry.
Photo Credit: Anjie Blair
Staging: DHF Property Styling
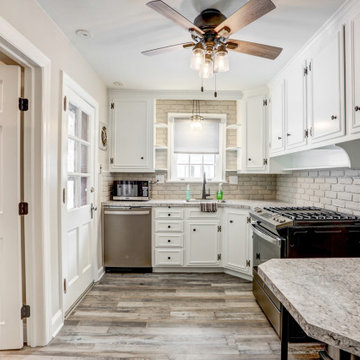
This remodel required a plan to maintain its original character and charm while updating and modernizing the kitchen. These original custom cabinets on top of the brick backsplash brought so much character to the kitchen, the client did not want to see them go. Revitalized with fresh paint and new hardware, these cabinets received a subtle yet fresh facelift. The peninsula was updated with industrial legs and laminate countertops that match the rest of the kitchen. With the distressed wood floors bringing it all together, this small remodel brought about a big change.
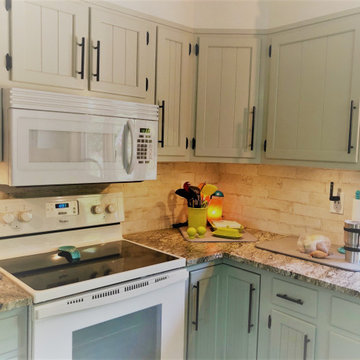
Painting the existing cabinets with soft sage colors gave an updated and charming look to this kitchen. The deeper tone on the lower cabinets helps to ground the kitchen while the lighter uppers lift your eye to give a more spacious feel to the room.
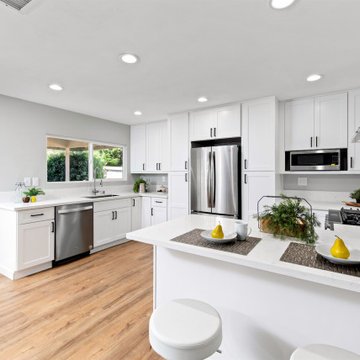
Photo of a mid-sized contemporary u-shaped open plan kitchen in San Diego with an undermount sink, shaker cabinets, white cabinets, quartz benchtops, white splashback, engineered quartz splashback, stainless steel appliances, vinyl floors, a peninsula, brown floor and white benchtop.
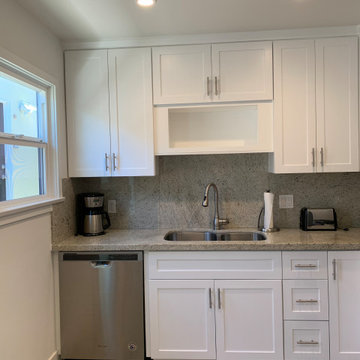
Beautiful open floor plan, including living room and kitchen.
Photo of a small transitional u-shaped separate kitchen in Orange County with a single-bowl sink, shaker cabinets, white cabinets, granite benchtops, beige splashback, granite splashback, stainless steel appliances, vinyl floors, a peninsula, beige floor and beige benchtop.
Photo of a small transitional u-shaped separate kitchen in Orange County with a single-bowl sink, shaker cabinets, white cabinets, granite benchtops, beige splashback, granite splashback, stainless steel appliances, vinyl floors, a peninsula, beige floor and beige benchtop.
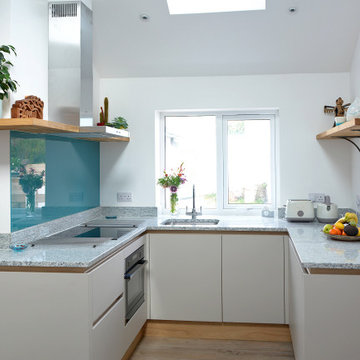
Small is beautiful! It's the details in this holiday apartment in Porthleven that make all the difference. The kitchen is Masterclass Sutton H-Line (handlesless) in Heritage Grey with Oak accents on the handle rail and plinth. Solid oak shelving has been stained to match the other wood details and cleverly contrasted by industrial look lighting. The huge glass splashback in Decoglaze 'Aegean' really makes this petite kitchen stand out from the crowd.
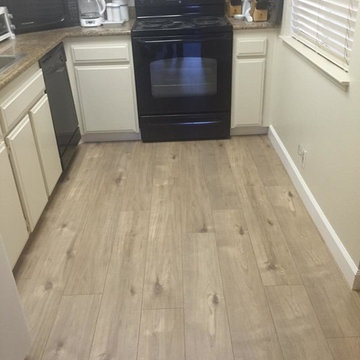
IVC Balterio Metropolitan Vienns Oak Laminate
Photo of a small contemporary single-wall separate kitchen in Sacramento with flat-panel cabinets, white cabinets, granite benchtops, black appliances, vinyl floors and no island.
Photo of a small contemporary single-wall separate kitchen in Sacramento with flat-panel cabinets, white cabinets, granite benchtops, black appliances, vinyl floors and no island.
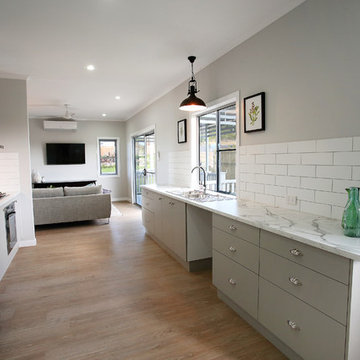
Space was limited in this kitchen so a streamlined galley style was chosen. Soft grey cupboards in a modern laminate were complimented by more traditional knobs and cup pull handles, with a subway tile splash-back. A black industrial pendant provides additional lighting over the sink, and adds a fun feature light in a space that doesn't have a typical island.
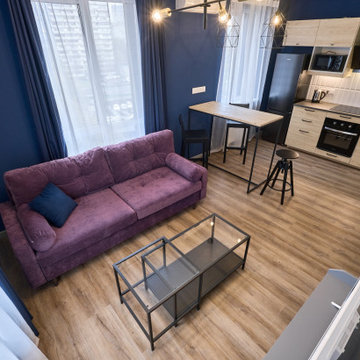
Small contemporary single-wall open plan kitchen in Moscow with an undermount sink, flat-panel cabinets, light wood cabinets, laminate benchtops, white splashback, ceramic splashback, black appliances, vinyl floors, grey benchtop, with island and brown floor.
Kitchen with Vinyl Floors Design Ideas
5