Kitchen with Vinyl Floors Design Ideas
Refine by:
Budget
Sort by:Popular Today
161 - 180 of 14,316 photos
Item 1 of 3
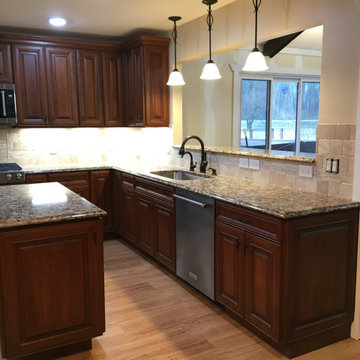
Opened the pass through up and added all new cabinets, flooring, backsplash, lighting, and appliances.
This is an example of a large transitional l-shaped eat-in kitchen in Detroit with an undermount sink, raised-panel cabinets, medium wood cabinets, quartz benchtops, beige splashback, travertine splashback, stainless steel appliances, vinyl floors, with island, brown floor and multi-coloured benchtop.
This is an example of a large transitional l-shaped eat-in kitchen in Detroit with an undermount sink, raised-panel cabinets, medium wood cabinets, quartz benchtops, beige splashback, travertine splashback, stainless steel appliances, vinyl floors, with island, brown floor and multi-coloured benchtop.
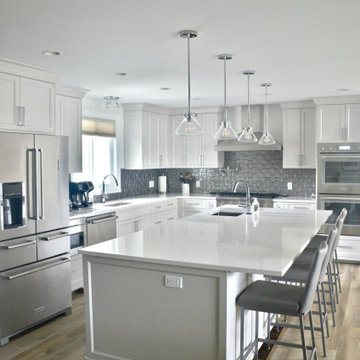
Mid-sized contemporary l-shaped eat-in kitchen in Vancouver with an undermount sink, flat-panel cabinets, grey cabinets, quartz benchtops, grey splashback, metal splashback, stainless steel appliances, vinyl floors, with island, brown floor and white benchtop.
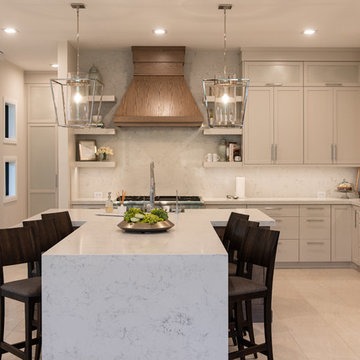
This is an example of a large contemporary u-shaped eat-in kitchen in Salt Lake City with a farmhouse sink, recessed-panel cabinets, white cabinets, quartz benchtops, white splashback, stone slab splashback, stainless steel appliances, vinyl floors, with island, beige floor and white benchtop.
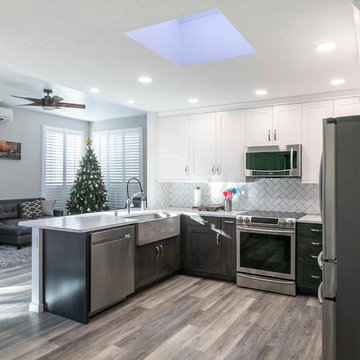
Poulin Design Center
Large contemporary u-shaped open plan kitchen in Albuquerque with a farmhouse sink, shaker cabinets, dark wood cabinets, quartzite benchtops, white splashback, subway tile splashback, stainless steel appliances, vinyl floors, no island, multi-coloured floor and white benchtop.
Large contemporary u-shaped open plan kitchen in Albuquerque with a farmhouse sink, shaker cabinets, dark wood cabinets, quartzite benchtops, white splashback, subway tile splashback, stainless steel appliances, vinyl floors, no island, multi-coloured floor and white benchtop.
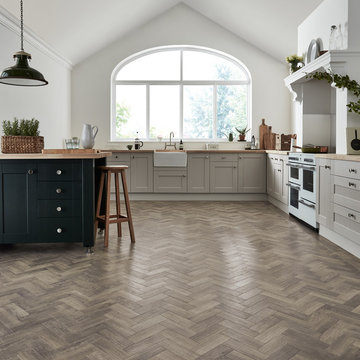
Art Select Storm Oak Parquet LVT Flooring. Photo courtesy of Karndean International Flooring
Inspiration for a large contemporary l-shaped open plan kitchen in Manchester with a farmhouse sink, shaker cabinets, grey cabinets, wood benchtops, vinyl floors, with island and grey floor.
Inspiration for a large contemporary l-shaped open plan kitchen in Manchester with a farmhouse sink, shaker cabinets, grey cabinets, wood benchtops, vinyl floors, with island and grey floor.
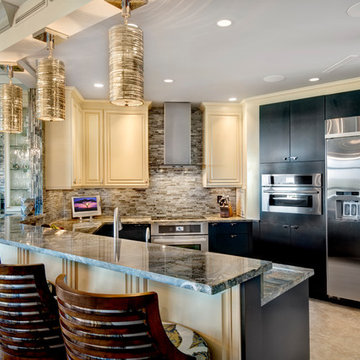
Design ideas for a large contemporary u-shaped open plan kitchen in Miami with an undermount sink, flat-panel cabinets, black cabinets, marble benchtops, brown splashback, matchstick tile splashback, stainless steel appliances, vinyl floors, a peninsula and beige floor.
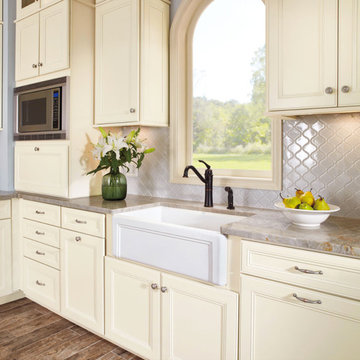
Design ideas for a large contemporary u-shaped open plan kitchen in Milwaukee with an undermount sink, shaker cabinets, white cabinets, granite benchtops, white splashback, porcelain splashback, stainless steel appliances, vinyl floors and with island.
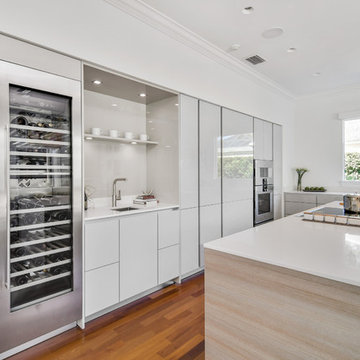
European Modern Kitchen with Poggenpohl cabinetry
Mid-sized contemporary single-wall open plan kitchen in Orlando with flat-panel cabinets, multiple islands, an undermount sink, grey cabinets, quartz benchtops, stainless steel appliances, vinyl floors and brown floor.
Mid-sized contemporary single-wall open plan kitchen in Orlando with flat-panel cabinets, multiple islands, an undermount sink, grey cabinets, quartz benchtops, stainless steel appliances, vinyl floors and brown floor.
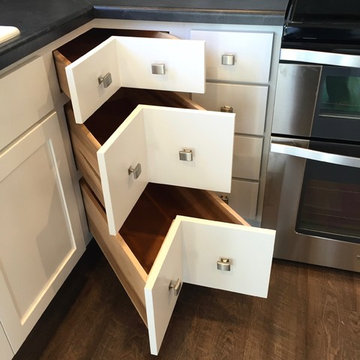
Design ideas for a mid-sized arts and crafts u-shaped eat-in kitchen in Other with a drop-in sink, shaker cabinets, white cabinets, laminate benchtops, stainless steel appliances, vinyl floors and with island.

This is one of our favorite kitchen projects! We started by deleting two walls and a closet, followed by framing in the new eight foot window and walk-in pantry. We stretched the existing kitchen across the entire room, and built a huge nine foot island with a gas range and custom hood. New cabinets, appliances, elm flooring, custom woodwork, all finished off with a beautiful rustic white brick.

Brining the outdoors with a combination of Celadon Green and Walnut. Open shelving and a farmsink add to the kitchen's charms.
Design ideas for an expansive transitional galley eat-in kitchen in Boston with a farmhouse sink, flat-panel cabinets, quartzite benchtops, white splashback, stainless steel appliances, vinyl floors, with island, brown floor and white benchtop.
Design ideas for an expansive transitional galley eat-in kitchen in Boston with a farmhouse sink, flat-panel cabinets, quartzite benchtops, white splashback, stainless steel appliances, vinyl floors, with island, brown floor and white benchtop.
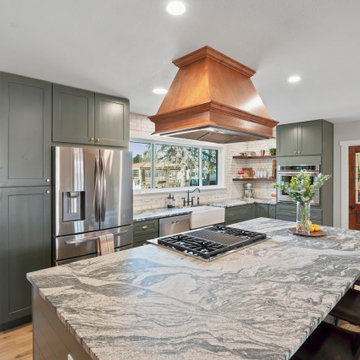
This is one of our favorite kitchen projects! We started by deleting two walls and a closet, followed by framing in the new eight foot window and walk-in pantry. We stretched the existing kitchen across the entire room, and built a huge nine foot island with a gas range and custom hood. New cabinets, appliances, elm flooring, custom woodwork, all finished off with a beautiful rustic white brick.
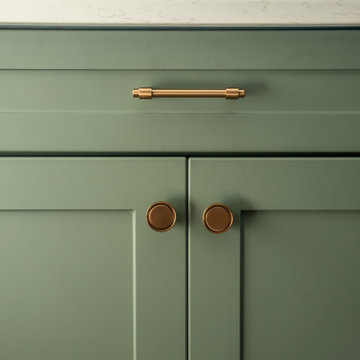
Celadon Green and Walnut kitchen combination. Quartz countertop and farmhouse sink complete the Transitional style.
This is an example of an expansive transitional galley kitchen in Boston with a farmhouse sink, flat-panel cabinets, green cabinets, quartzite benchtops, white splashback, ceramic splashback, stainless steel appliances, vinyl floors, with island, brown floor and white benchtop.
This is an example of an expansive transitional galley kitchen in Boston with a farmhouse sink, flat-panel cabinets, green cabinets, quartzite benchtops, white splashback, ceramic splashback, stainless steel appliances, vinyl floors, with island, brown floor and white benchtop.
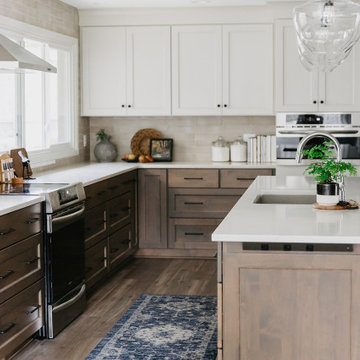
Photographer: Marit Williams Photography
Photo of a mid-sized transitional l-shaped eat-in kitchen in Other with an undermount sink, shaker cabinets, medium wood cabinets, quartz benchtops, beige splashback, porcelain splashback, stainless steel appliances, vinyl floors, with island, brown floor and white benchtop.
Photo of a mid-sized transitional l-shaped eat-in kitchen in Other with an undermount sink, shaker cabinets, medium wood cabinets, quartz benchtops, beige splashback, porcelain splashback, stainless steel appliances, vinyl floors, with island, brown floor and white benchtop.

Mid-sized midcentury l-shaped eat-in kitchen in Orange County with an undermount sink, flat-panel cabinets, grey cabinets, quartzite benchtops, blue splashback, porcelain splashback, stainless steel appliances, vinyl floors, with island, beige floor, white benchtop and vaulted.
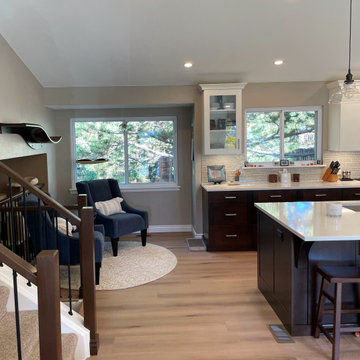
New railings, luxury plank vinyl flooring, former kitchen table area is now a separate seating area.
Large transitional l-shaped open plan kitchen in Denver with a single-bowl sink, shaker cabinets, quartz benchtops, grey splashback, glass sheet splashback, stainless steel appliances, vinyl floors, with island, beige floor and vaulted.
Large transitional l-shaped open plan kitchen in Denver with a single-bowl sink, shaker cabinets, quartz benchtops, grey splashback, glass sheet splashback, stainless steel appliances, vinyl floors, with island, beige floor and vaulted.
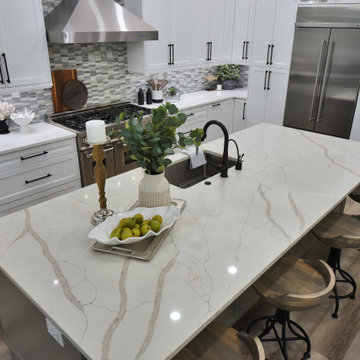
Inspiration for a large country l-shaped open plan kitchen in Jacksonville with an undermount sink, recessed-panel cabinets, white cabinets, quartz benchtops, blue splashback, mosaic tile splashback, stainless steel appliances, vinyl floors, with island and white benchtop.
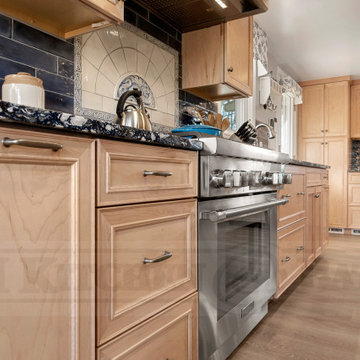
Inspiration for a large kitchen in Providence with a farmhouse sink, recessed-panel cabinets, light wood cabinets, blue splashback, ceramic splashback, stainless steel appliances, vinyl floors, beige floor and black benchtop.
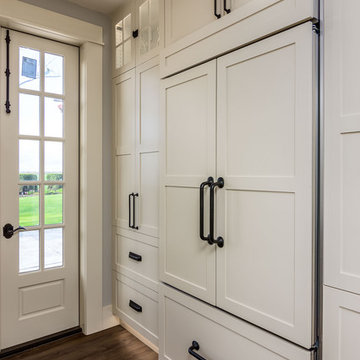
This countryside farmhouse was remodeled and added on to by removing an interior wall separating the kitchen from the dining/living room, putting an addition at the porch to extend the kitchen by 10', installing an IKEA kitchen cabinets and custom built island using IKEA boxes, custom IKEA fronts, panels, trim, copper and wood trim exhaust wood, wolf appliances, apron front sink, and quartz countertop. The bathroom was redesigned with relocation of the walk-in shower, and installing a pottery barn vanity. the main space of the house was completed with luxury vinyl plank flooring throughout. A beautiful transformation with gorgeous views of the Willamette Valley.
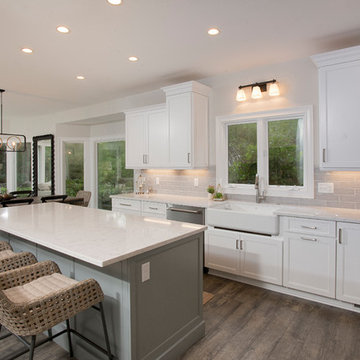
Large transitional u-shaped eat-in kitchen in Charleston with a farmhouse sink, recessed-panel cabinets, white cabinets, quartz benchtops, grey splashback, subway tile splashback, stainless steel appliances, vinyl floors, with island, grey floor and white benchtop.
Kitchen with Vinyl Floors Design Ideas
9