All Ceiling Designs Kitchen with Vinyl Floors Design Ideas
Refine by:
Budget
Sort by:Popular Today
101 - 120 of 3,401 photos
Item 1 of 3
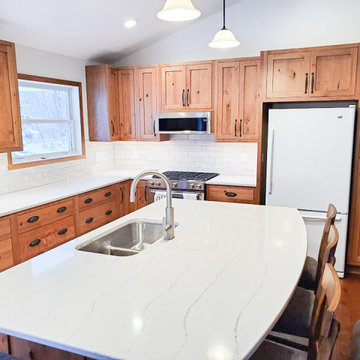
With the rustic wood and dark hardware contrasting the white quartz counters, this kitchen remodel turned out great! A wall was knocked down to completely open up the space to the rest of the house.
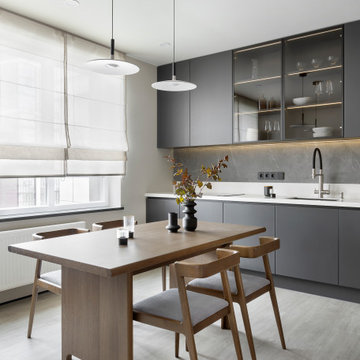
This is an example of a mid-sized contemporary single-wall eat-in kitchen in Other with a single-bowl sink, flat-panel cabinets, grey cabinets, quartz benchtops, grey splashback, engineered quartz splashback, panelled appliances, vinyl floors, no island, beige floor, white benchtop and wallpaper.
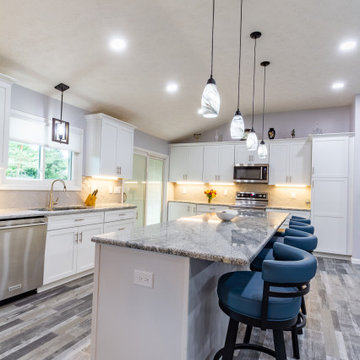
We installed a structural beam so that we could remove walls and totally open up this space! We installed new cabinets, counters, backsplash, lighting, flooring and paint for a space that is perfect for entertaining!
Decorating by Colleen Primm Design.
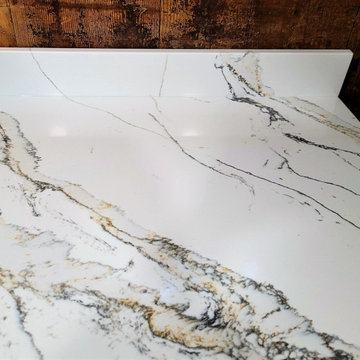
The dramatically veined quartz is the homeowner's favorite part of the kitchen.
Design ideas for a small country l-shaped separate kitchen in Boston with an undermount sink, shaker cabinets, grey cabinets, quartz benchtops, white splashback, engineered quartz splashback, stainless steel appliances, vinyl floors, no island, brown floor, white benchtop and exposed beam.
Design ideas for a small country l-shaped separate kitchen in Boston with an undermount sink, shaker cabinets, grey cabinets, quartz benchtops, white splashback, engineered quartz splashback, stainless steel appliances, vinyl floors, no island, brown floor, white benchtop and exposed beam.
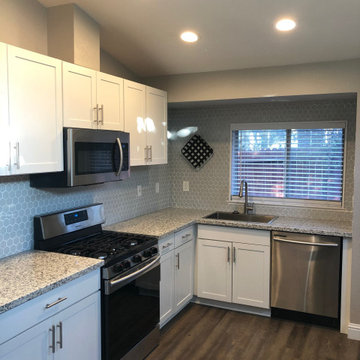
Small transitional l-shaped open plan kitchen with a drop-in sink, shaker cabinets, white cabinets, granite benchtops, grey splashback, subway tile splashback, stainless steel appliances, vinyl floors, no island, brown floor, white benchtop and vaulted.
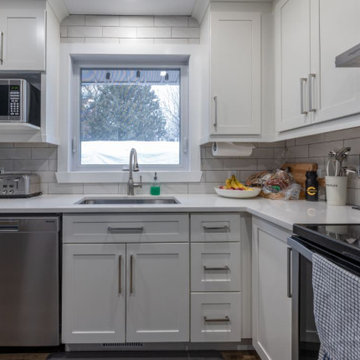
Our solid wood white shaker for to make a functional and pretty kitchen with L shape kitchen and spacy bench area.
Design ideas for a mid-sized contemporary l-shaped eat-in kitchen in Montreal with a single-bowl sink, shaker cabinets, white cabinets, quartz benchtops, white splashback, ceramic splashback, stainless steel appliances, vinyl floors, no island, brown floor, white benchtop and coffered.
Design ideas for a mid-sized contemporary l-shaped eat-in kitchen in Montreal with a single-bowl sink, shaker cabinets, white cabinets, quartz benchtops, white splashback, ceramic splashback, stainless steel appliances, vinyl floors, no island, brown floor, white benchtop and coffered.
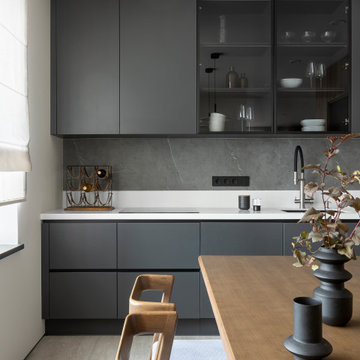
Photo of a mid-sized contemporary single-wall eat-in kitchen in Other with a single-bowl sink, flat-panel cabinets, grey cabinets, quartz benchtops, grey splashback, engineered quartz splashback, panelled appliances, vinyl floors, no island, beige floor, white benchtop and wallpaper.
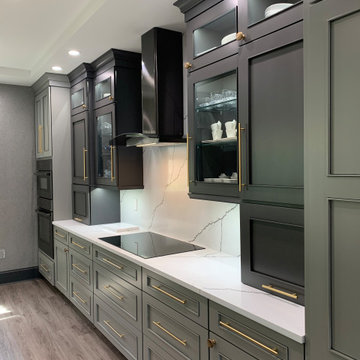
Design ideas for a large modern galley eat-in kitchen in Miami with a farmhouse sink, shaker cabinets, grey cabinets, quartzite benchtops, white splashback, stainless steel appliances, vinyl floors, with island, grey floor, black benchtop and exposed beam.

Small contemporary l-shaped open plan kitchen in Other with a drop-in sink, flat-panel cabinets, black cabinets, solid surface benchtops, grey splashback, porcelain splashback, vinyl floors, no island, brown floor, grey benchtop and recessed.

Four-seater kitchen island with an open floor plan connected to living and dining room.
This is an example of an expansive country galley eat-in kitchen in Portland with a farmhouse sink, shaker cabinets, white cabinets, quartz benchtops, white splashback, mosaic tile splashback, stainless steel appliances, vinyl floors, with island, brown floor, white benchtop and exposed beam.
This is an example of an expansive country galley eat-in kitchen in Portland with a farmhouse sink, shaker cabinets, white cabinets, quartz benchtops, white splashback, mosaic tile splashback, stainless steel appliances, vinyl floors, with island, brown floor, white benchtop and exposed beam.
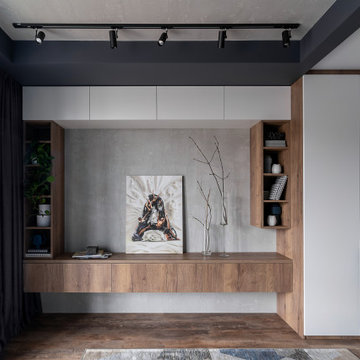
Фотография готового интерьера в современном жилом комплексе с видом на лес
Inspiration for a mid-sized contemporary u-shaped open plan kitchen in Other with an undermount sink, flat-panel cabinets, grey cabinets, quartz benchtops, grey splashback, porcelain splashback, black appliances, vinyl floors, with island, brown floor, black benchtop and recessed.
Inspiration for a mid-sized contemporary u-shaped open plan kitchen in Other with an undermount sink, flat-panel cabinets, grey cabinets, quartz benchtops, grey splashback, porcelain splashback, black appliances, vinyl floors, with island, brown floor, black benchtop and recessed.

Country u-shaped kitchen pantry in Other with a double-bowl sink, shaker cabinets, medium wood cabinets, laminate benchtops, multi-coloured splashback, stone tile splashback, black appliances, vinyl floors, with island, multi-coloured floor, white benchtop and timber.
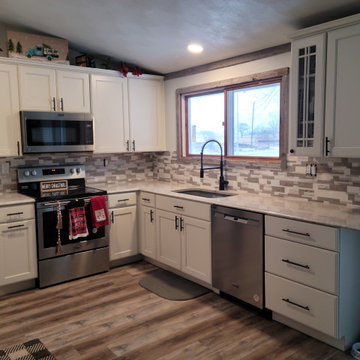
A cabinet "peninsula" was removed. Fridge was relocated, added a water line. New flooring from living room to garage entry. New cabinets, countertops, with a new undermount sink. New appliances as well. These items will literally change the entire look of your home!
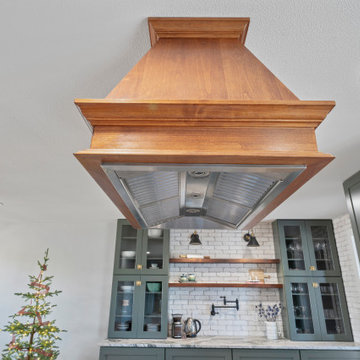
This is one of our favorite kitchen projects! We started by deleting two walls and a closet, followed by framing in the new eight foot window and walk-in pantry. We stretched the existing kitchen across the entire room, and built a huge nine foot island with a gas range and custom hood. New cabinets, appliances, elm flooring, custom woodwork, all finished off with a beautiful rustic white brick.

This is an example of a mid-sized traditional galley kitchen in Austin with an undermount sink, flat-panel cabinets, medium wood cabinets, granite benchtops, black splashback, porcelain splashback, panelled appliances, vinyl floors, multiple islands, beige floor, beige benchtop and coffered.
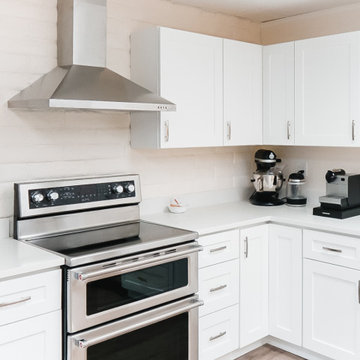
An all-white kitchen exemplifies timeless beauty. The laminate countertops, which are combined perfectly with Teltos Quartz Slab - Dove White for the perimeter, island, and backsplash, and the white cabinets give the appearance of a traditional timeless charm. The kitchen floor had a thorough renovation, with luxury vinyl tile installed throughout. Appliances, which include a range, refrigerator, microwave, oven, and the extremely distinctive custom commercial fire suppression hood, were also incorporated. Other design features also included 2 undermount sinks with a brushed nickel faucet. The whole concept is appealing since it is bright, sharp, and clean.

A city condo needed an uplift, all finishes started to feel outdated, the kitchen's layout did not work for a dynamic couple who love to entertain and play Bridge with their friends on the regular basis.
We developed a plan how to provide a luxurious experience and necessary changes in the limited space. The condo has some physical limitations as well, such as the load bearing walls could not be changed, the duct work had to stay in place, and the floor finishes had to satisfy strict sound restrictions.
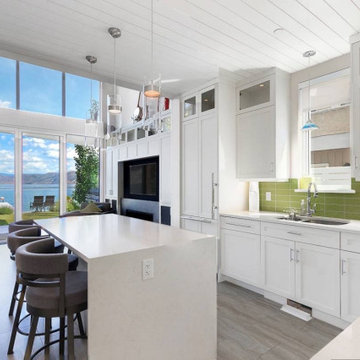
Inspiration for a small beach style l-shaped eat-in kitchen in Vancouver with an undermount sink, shaker cabinets, white cabinets, quartzite benchtops, green splashback, glass tile splashback, panelled appliances, vinyl floors, with island, grey floor, white benchtop and timber.
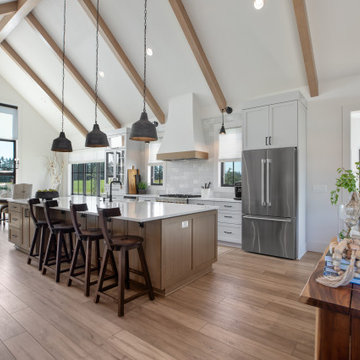
This beautiful white kitchen has white painted shaker cabinets, a rift cut white oak island, eloquence Everett quartz counters, and a mosaic subway tile for the backsplash. Four-seater kitchen island with an open floor plan connected to living and dining room.
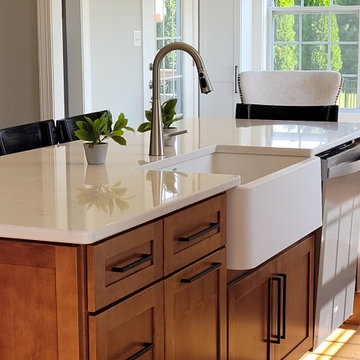
Opened the space between kitchen and dining room to allow for wide open sight lines throughout. Warm wood tones, white cabinets with black modern hardware, white subway tiles, white farmhouse sink, statement light fixtures and large 6" legs on the island. Open, inviting and has changed the way this family lives in their home, all spending time together in the new space!
All Ceiling Designs Kitchen with Vinyl Floors Design Ideas
6