All Islands Kitchen with Vinyl Floors Design Ideas
Refine by:
Budget
Sort by:Popular Today
141 - 160 of 33,658 photos
Item 1 of 3
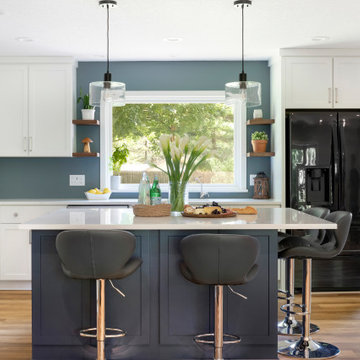
Photo of a large transitional l-shaped eat-in kitchen in Minneapolis with an undermount sink, shaker cabinets, white cabinets, quartz benchtops, stainless steel appliances, vinyl floors, with island and white benchtop.
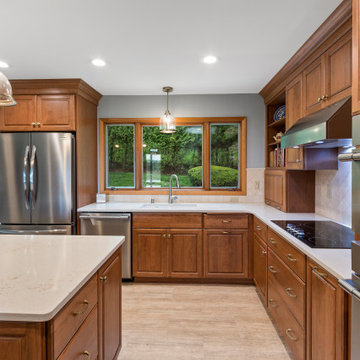
This dated kitchen was ready to be transformed by our magic wand! The wall between the kitchen and dining room was removed to create one larger room with an island and space for a dining table. Our team of carpenters installed all new custom crafted cherry cabinets with Hanstone Serenity quartz countertops. Natural stone tile was installed for the backsplash and luxury vinyl plank flooring was installed throughout the room. All new Frigidaire Professional appliances in stainless were installed, including french door refrigerator, electric cooktop and range hood, a built-in wall oven, convection microwave oven and dishwasher.
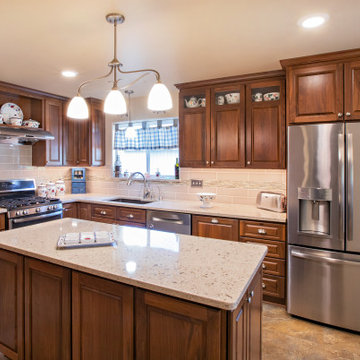
Kitchen remodel
Photo of a mid-sized traditional l-shaped eat-in kitchen in Other with an undermount sink, raised-panel cabinets, brown cabinets, quartz benchtops, beige splashback, subway tile splashback, stainless steel appliances, vinyl floors, with island, brown floor and beige benchtop.
Photo of a mid-sized traditional l-shaped eat-in kitchen in Other with an undermount sink, raised-panel cabinets, brown cabinets, quartz benchtops, beige splashback, subway tile splashback, stainless steel appliances, vinyl floors, with island, brown floor and beige benchtop.
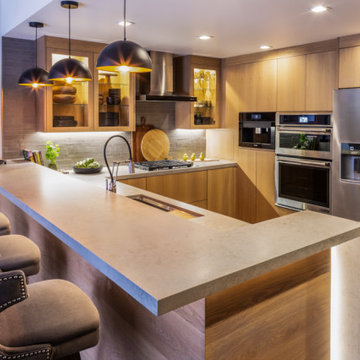
This is an example of a mid-sized industrial u-shaped open plan kitchen in Las Vegas with an undermount sink, flat-panel cabinets, light wood cabinets, grey splashback, stone tile splashback, stainless steel appliances, vinyl floors, a peninsula, grey floor and beige benchtop.
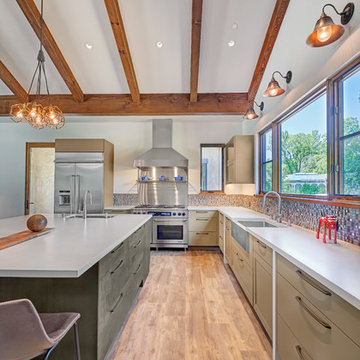
Large country u-shaped open plan kitchen in Sacramento with a farmhouse sink, recessed-panel cabinets, green cabinets, quartz benchtops, metallic splashback, mosaic tile splashback, stainless steel appliances, vinyl floors, with island, brown floor and white benchtop.
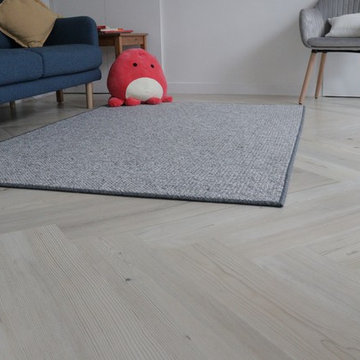
Karndean Knight Tile Natural Scandi Pine KP133 installed in a Herringbone Pattern in a Kitchen in Cambridge.
Design ideas for a scandinavian kitchen in Cambridgeshire with grey cabinets, vinyl floors, a peninsula, white floor and white benchtop.
Design ideas for a scandinavian kitchen in Cambridgeshire with grey cabinets, vinyl floors, a peninsula, white floor and white benchtop.
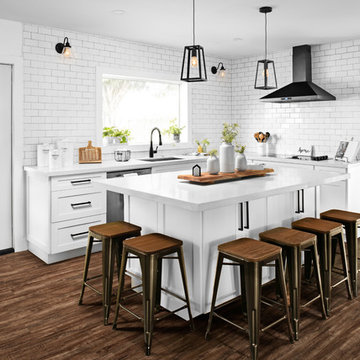
Home by Lina! A special home in the heart of Miami decorated by Lina @home_with_lina A modern twist on the farmhouse style. Bright, open, and inviting. This place definitely feels like home.
Photography by Pryme Production: https://www.prymeproduction.com/
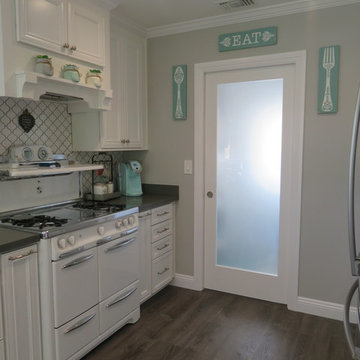
Complete remodel of our kitchen.
This is an example of a small country galley open plan kitchen in Los Angeles with an undermount sink, recessed-panel cabinets, white cabinets, quartzite benchtops, white splashback, ceramic splashback, stainless steel appliances, vinyl floors, a peninsula, brown floor and grey benchtop.
This is an example of a small country galley open plan kitchen in Los Angeles with an undermount sink, recessed-panel cabinets, white cabinets, quartzite benchtops, white splashback, ceramic splashback, stainless steel appliances, vinyl floors, a peninsula, brown floor and grey benchtop.
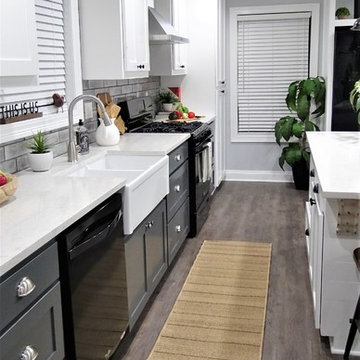
This is an example of a small country l-shaped open plan kitchen in Other with a farmhouse sink, shaker cabinets, white cabinets, quartzite benchtops, grey splashback, subway tile splashback, vinyl floors, with island, grey floor and white benchtop.
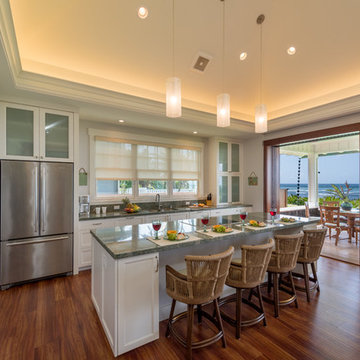
Augie Salbosa
Inspiration for a beach style single-wall kitchen in Hawaii with an undermount sink, shaker cabinets, white cabinets, granite benchtops, green splashback, stainless steel appliances, vinyl floors, with island, brown floor and green benchtop.
Inspiration for a beach style single-wall kitchen in Hawaii with an undermount sink, shaker cabinets, white cabinets, granite benchtops, green splashback, stainless steel appliances, vinyl floors, with island, brown floor and green benchtop.
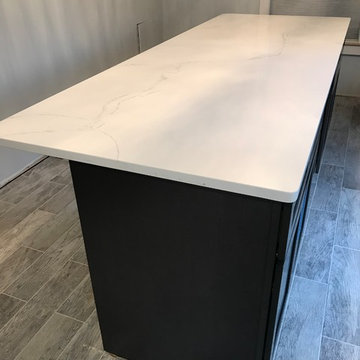
Mid-sized contemporary kitchen in Grand Rapids with an undermount sink, shaker cabinets, black cabinets, quartzite benchtops, vinyl floors, with island and grey floor.
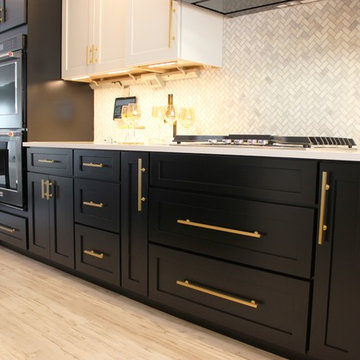
Black and White painted cabinetry paired with White Quartz and gold accents. A Black Stainless Steel appliance package completes the look in this remodeled Coal Valley, IL kitchen.
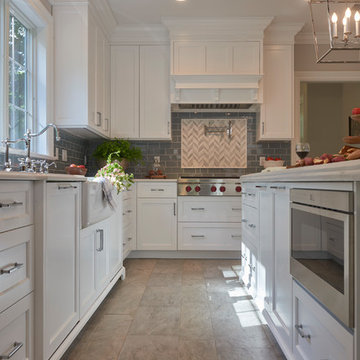
Bob Polett photography
Photo of a mid-sized transitional l-shaped separate kitchen in New York with a farmhouse sink, shaker cabinets, white cabinets, marble benchtops, grey splashback, ceramic splashback, stainless steel appliances, vinyl floors, with island and beige floor.
Photo of a mid-sized transitional l-shaped separate kitchen in New York with a farmhouse sink, shaker cabinets, white cabinets, marble benchtops, grey splashback, ceramic splashback, stainless steel appliances, vinyl floors, with island and beige floor.
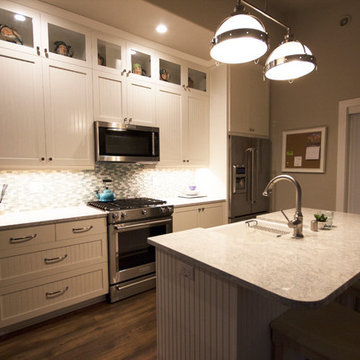
This compact beach cottage has breathtaking views of the Puget Sound. The cottage was completely gutted including the main support beams to allow for a more functional floor plan. From there the colors, materials and finishes were hand selected to enhance the setting and create a low-maintance high comfort second home for these clients.
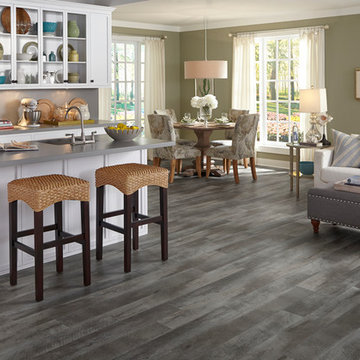
Inspired by salt-salvaged lumber from an old shipwreck, Adura® "Seaport" luxury vinyl planks are a rustic weathered look rich with layers of color, aggressive graining and cross-cut texture. Available in 6" wide planks and 4 colors (Anchor shown here).
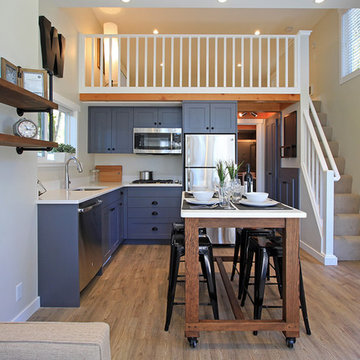
Design ideas for a small arts and crafts l-shaped open plan kitchen in Seattle with an undermount sink, shaker cabinets, blue cabinets, quartz benchtops, white splashback, stainless steel appliances, vinyl floors and with island.
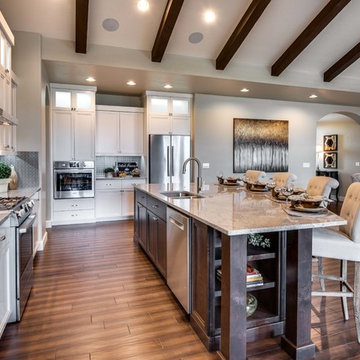
Photo of a large transitional l-shaped open plan kitchen in Boise with a double-bowl sink, recessed-panel cabinets, white cabinets, granite benchtops, grey splashback, stainless steel appliances, vinyl floors, with island and brown floor.
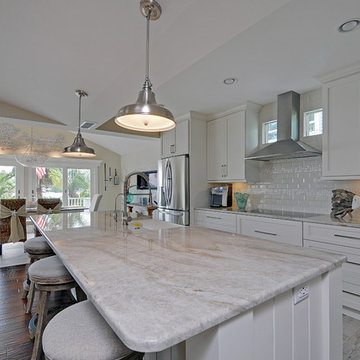
Rickie Agapito
Mid-sized beach style single-wall open plan kitchen in Tampa with a farmhouse sink, shaker cabinets, white cabinets, granite benchtops, white splashback, ceramic splashback, stainless steel appliances, vinyl floors and with island.
Mid-sized beach style single-wall open plan kitchen in Tampa with a farmhouse sink, shaker cabinets, white cabinets, granite benchtops, white splashback, ceramic splashback, stainless steel appliances, vinyl floors and with island.

The previous two-tiered peninsula was bulky and separated the cook from dining area. Replacing with a one level peninsula, large apron front sink and gorgeous brass faucet make the space feel more open, spacious and introduces extra seating and counterspace.
Calcatta gold drapes the countertops and backsplash and a spark of black and brass complete this sleek design.

A blue and grey theme and peninsula island space achieve this client's ambitions for this extended kitchen area.
The Brief
This client sought a kitchen design to suit the modern rear extension being built at their property. They favoured a contemporary theme with plenty of modern inclusions to add daily function to their new kitchen space.
A breakfast bar or island was a key requirement, as a place to perch and to make the area more sociable.
Design Elements
A combination of Indigo Blue and Light Grey cabinetry has been utilised to achieve the modern design this client favoured. The furniture is from British brand Trend and is their Matt effect foiled slab option, which has been paired with integrated chrome handles.
To best utilise the space within the new extension, designer Alistair has created a L-shape layout with tall units used to house appliances and important storage space.
The island area was a key desirable, and Alistair has incorporated this by using a wrap-around peninsula design. This design adds storage and provides a social space to perch while cooking or for more casual use.
The island and entire kitchen are fitted with hard-wearing quartz work surfaces from brand Silestone. The chosen finish Snowy Ibiza is a white veined option that teams really well with grey accents used in the room.
To match the work surfaces and light theme a quartz composition 1.5 bowl Blanco silgranite sink has also been installed.
Special Inclusions
As well as a redesign of the kitchen area, this client sought to improve the usability and function of the space with a new array of appliances. A selection of Neff appliances have been specified, which where possible have been integrated to allow the indigo blue and light grey theme to take centre-stage.
A Neff single oven, combination oven, refrigerator, freezer, hob, extractor, dishwasher and integrated washing machine have been supplied and installed as part of this project.
Our team also installed some of the finishing touches to this project.
Karndean flooring has been installed throughout the kitchen and island area, and the honed oyster slate finish combines well with lighter elements of the theme.
To heat the new extension our team have also installed a full-height anthracite radiator close to the sink area.
Project Highlight
This island area is the highlight of this project, its unique shape incorporates useful storage and the perching area this client required.
During construction designer Alistair recommended the widening of the doorway to increase spaciousness of the island, which adds a great flow in between the living room and kitchen.
The End Result
The end result achieves all the elements of this client’s initial brief whilst incorporating great design expertise from kitchen designer Alistair.
This project highlights the fantastic results that can be achieved for extension projects.
If you have a similar renovation project or are simply looking to transform an existing kitchen, gain the expertise of our experienced design team with a free and no-obligation design appointment.
Arrange a free design appointment in showroom or online.
All Islands Kitchen with Vinyl Floors Design Ideas
8