Kitchen with Vinyl Floors Design Ideas
Refine by:
Budget
Sort by:Popular Today
61 - 80 of 4,598 photos
Item 1 of 5
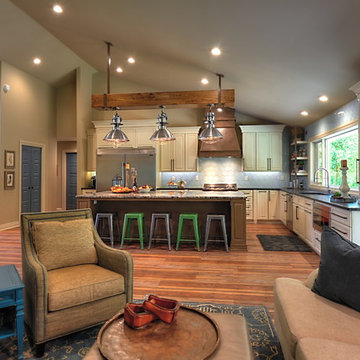
Lisza Coffey Photography
Inspiration for a mid-sized country l-shaped open plan kitchen in Omaha with an undermount sink, raised-panel cabinets, beige cabinets, granite benchtops, blue splashback, glass tile splashback, stainless steel appliances, vinyl floors, with island, brown floor and blue benchtop.
Inspiration for a mid-sized country l-shaped open plan kitchen in Omaha with an undermount sink, raised-panel cabinets, beige cabinets, granite benchtops, blue splashback, glass tile splashback, stainless steel appliances, vinyl floors, with island, brown floor and blue benchtop.
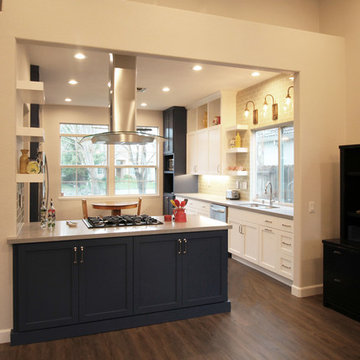
The wall was removed to open the kitchen into the main living area.
Design ideas for a mid-sized eclectic u-shaped open plan kitchen in Sacramento with a double-bowl sink, shaker cabinets, blue cabinets, quartz benchtops, green splashback, subway tile splashback, stainless steel appliances, vinyl floors, a peninsula and brown floor.
Design ideas for a mid-sized eclectic u-shaped open plan kitchen in Sacramento with a double-bowl sink, shaker cabinets, blue cabinets, quartz benchtops, green splashback, subway tile splashback, stainless steel appliances, vinyl floors, a peninsula and brown floor.
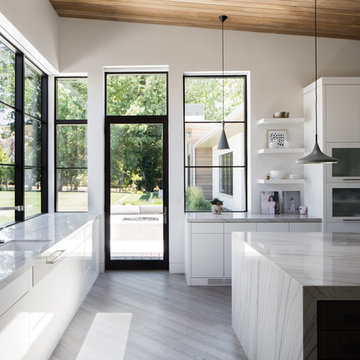
Mid-sized contemporary l-shaped kitchen in Other with an undermount sink, flat-panel cabinets, white cabinets, quartzite benchtops, panelled appliances, with island, grey floor and vinyl floors.
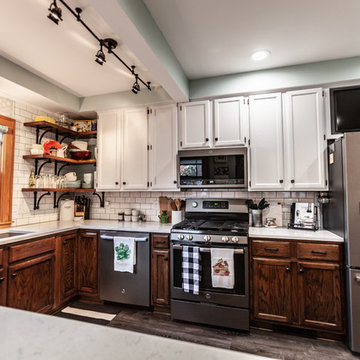
Project 3362-1 NE Minneapolis Traditional Kitchen Refresh - Castle Building & Remodeling, Inc. Twin Cities MN 55418
This project was a unique kitchen refresh project. The original Northeast Minneapolis home was built in 1920, and sometime in the 90’s an addition with a remodeled kitchen was completed.
While the current homeowners appreciated the size and general layout of the kitchen, they wanted a more open floor plan to the dining room and to add some additional storage within the existing kitchen space.
An old desk area was not useful for them, so that was removed and the fridge was moved to that area. New cabinets were added in the corner for some additional storage space for the homeowner’s baking goods and was set up as a coffee area.
Where the old fridge once stood, the wall was opened up to create a new, wider opening to the dining room with a new peninsula for their kids and guests to sit. With some challenges in finding significant plumbing and HVAC in the wall being opened, the end result is a little different than originally planned – but that is the story of remodeling!
All the original oak and new, matched oak cabinets were stained darker on the bottom, and painted white on the top.
New Cambria countertops add a classic touch to the space, and the homeowners did a fantastic job of installing their own tile backsplash and Adura luxury vinyl flooring. They now have a more classic yet eclectic space to entertain their guests (and children) in for years to come.
Designed by: Natalie Hanson
See full details, including before photos at https://www.castlebri.com/kitchens/project-3362-1/
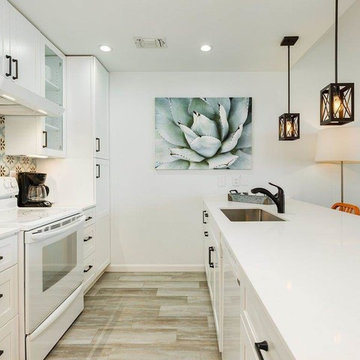
Kimberly Miller
This is an example of a mid-sized beach style galley open plan kitchen in Houston with a single-bowl sink, shaker cabinets, white cabinets, quartz benchtops, multi-coloured splashback, porcelain splashback, vinyl floors, white benchtop, white appliances, no island and beige floor.
This is an example of a mid-sized beach style galley open plan kitchen in Houston with a single-bowl sink, shaker cabinets, white cabinets, quartz benchtops, multi-coloured splashback, porcelain splashback, vinyl floors, white benchtop, white appliances, no island and beige floor.
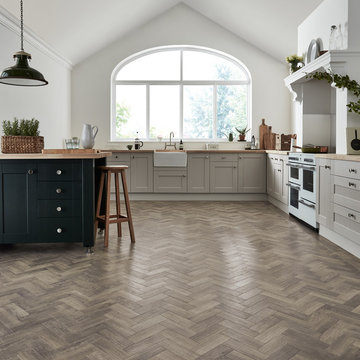
Art Select Storm Oak Parquet LVT Flooring. Photo courtesy of Karndean International Flooring
Inspiration for a large contemporary l-shaped open plan kitchen in Manchester with a farmhouse sink, shaker cabinets, grey cabinets, wood benchtops, vinyl floors, with island and grey floor.
Inspiration for a large contemporary l-shaped open plan kitchen in Manchester with a farmhouse sink, shaker cabinets, grey cabinets, wood benchtops, vinyl floors, with island and grey floor.
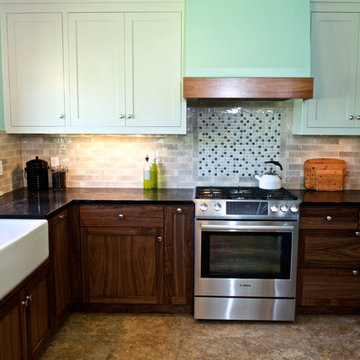
Walnut and white were chosen for the cabinets in this two-toned Kitchen. There is a place for everything and everything is in its place. A well thought-out cabinetry layout for this client’s needs came to life in this Kitchen.
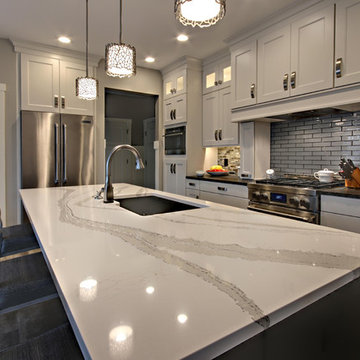
This kitchen features multiple back splashes. Above the stove is subway tile called Man about you, color Playful while the back splash over the counter is Dwyer 12 hour Dusk Glass tiles. The perimeter counter top is Black wood gran with a Rock profile. The island is Cambria Britanica. Again, the island is a dark grey while the perimeter cabinets are white. Easy access from the garage thru a mudroom for the grand kids.
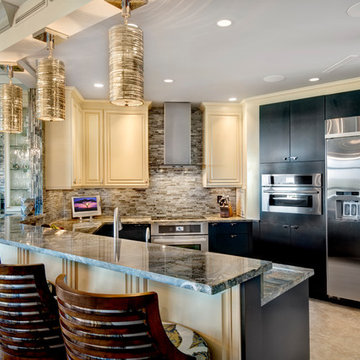
Design ideas for a large contemporary u-shaped open plan kitchen in Miami with an undermount sink, flat-panel cabinets, black cabinets, marble benchtops, brown splashback, matchstick tile splashback, stainless steel appliances, vinyl floors, a peninsula and beige floor.
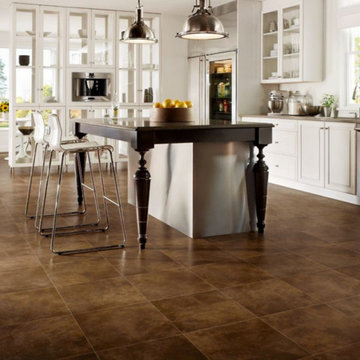
Inspiration for a large traditional l-shaped eat-in kitchen in Other with a drop-in sink, glass-front cabinets, white cabinets, white splashback, stainless steel appliances, vinyl floors, with island and brown floor.
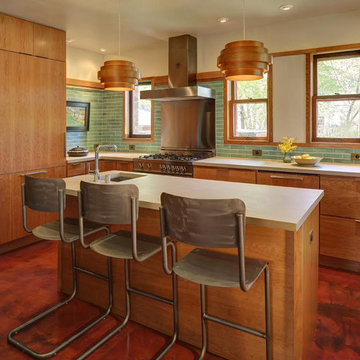
This is an example of a mid-sized midcentury l-shaped eat-in kitchen in Milwaukee with a farmhouse sink, flat-panel cabinets, medium wood cabinets, green splashback, ceramic splashback, stainless steel appliances, with island, solid surface benchtops, vinyl floors and brown floor.
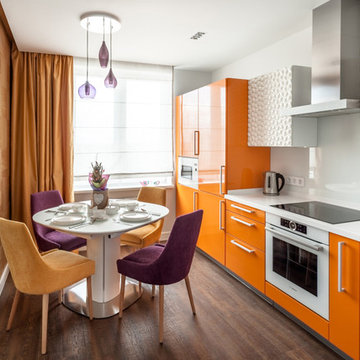
Николай Ковалевский
Design ideas for a small contemporary single-wall eat-in kitchen in Yekaterinburg with white splashback, glass sheet splashback, white appliances, vinyl floors, brown floor, flat-panel cabinets, orange cabinets and no island.
Design ideas for a small contemporary single-wall eat-in kitchen in Yekaterinburg with white splashback, glass sheet splashback, white appliances, vinyl floors, brown floor, flat-panel cabinets, orange cabinets and no island.
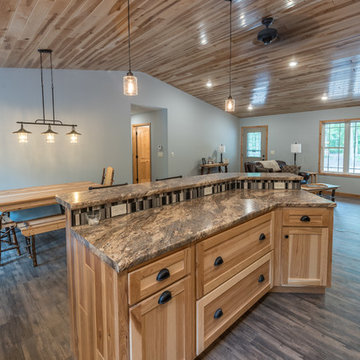
Inspiration for a mid-sized country l-shaped eat-in kitchen in Minneapolis with a drop-in sink, shaker cabinets, light wood cabinets, granite benchtops, multi-coloured splashback, glass tile splashback, stainless steel appliances, vinyl floors, with island, brown floor and multi-coloured benchtop.
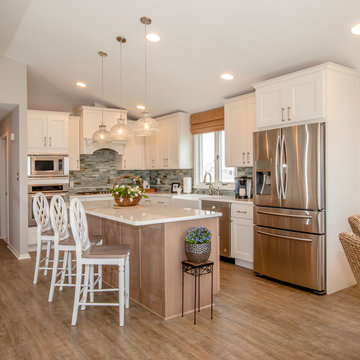
Graphicus 14 Productions, LLC
This is an example of a mid-sized beach style l-shaped open plan kitchen in New York with a farmhouse sink, shaker cabinets, white cabinets, quartzite benchtops, multi-coloured splashback, glass tile splashback, stainless steel appliances, vinyl floors, with island, brown floor and white benchtop.
This is an example of a mid-sized beach style l-shaped open plan kitchen in New York with a farmhouse sink, shaker cabinets, white cabinets, quartzite benchtops, multi-coloured splashback, glass tile splashback, stainless steel appliances, vinyl floors, with island, brown floor and white benchtop.
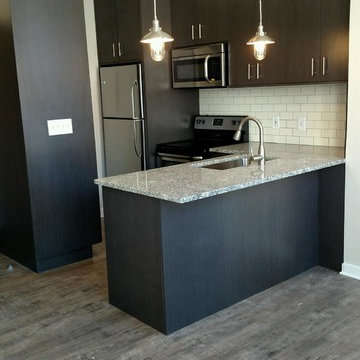
Inspiration for a small industrial l-shaped kitchen in Cleveland with an undermount sink, flat-panel cabinets, dark wood cabinets, granite benchtops, subway tile splashback, stainless steel appliances, vinyl floors and a peninsula.
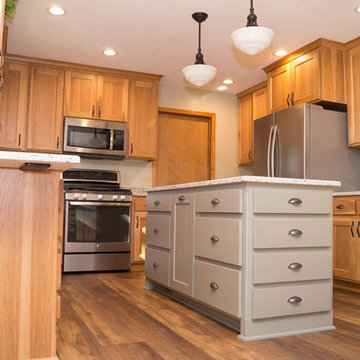
Angie Harris
This is an example of a large country u-shaped eat-in kitchen in Other with an undermount sink, flat-panel cabinets, light wood cabinets, solid surface benchtops, stone slab splashback, stainless steel appliances, vinyl floors and with island.
This is an example of a large country u-shaped eat-in kitchen in Other with an undermount sink, flat-panel cabinets, light wood cabinets, solid surface benchtops, stone slab splashback, stainless steel appliances, vinyl floors and with island.
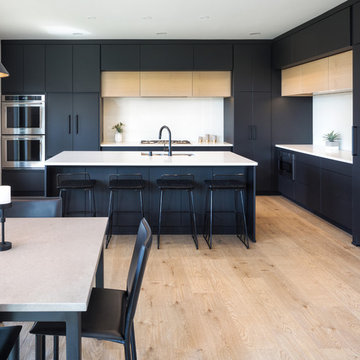
Landmark Photography
Design ideas for a large contemporary l-shaped open plan kitchen in Minneapolis with a double-bowl sink, flat-panel cabinets, black cabinets, quartz benchtops, white splashback, glass sheet splashback, black appliances, vinyl floors, with island, beige floor and white benchtop.
Design ideas for a large contemporary l-shaped open plan kitchen in Minneapolis with a double-bowl sink, flat-panel cabinets, black cabinets, quartz benchtops, white splashback, glass sheet splashback, black appliances, vinyl floors, with island, beige floor and white benchtop.
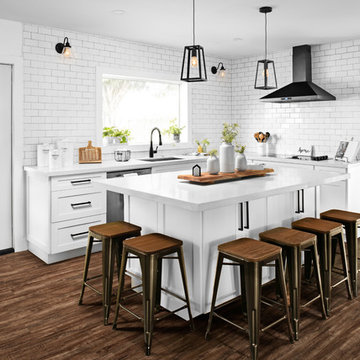
Home by Lina! A special home in the heart of Miami decorated by Lina @home_with_lina A modern twist on the farmhouse style. Bright, open, and inviting. This place definitely feels like home.
Photography by Pryme Production: https://www.prymeproduction.com/
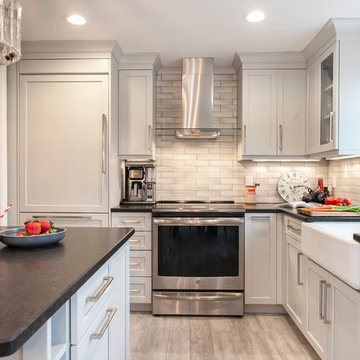
Lunar Gray cabinetry is from Ultracraft Cabinetry in their Avon style. The refrigerator and dishwasher is paneled to create a consistent, continuous look.
Photo by Chrissy Racho.
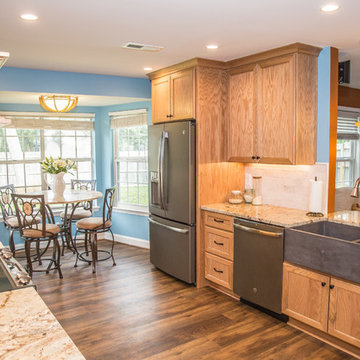
When you find a home that meets most of your needs in a neighborhood you love, remodeling to make it more suitable for your family’s lifestyle can make that house your dream home. That’s what happened in this remodeling story. Our clients purchased a home built in 1983 with the plan to remodel the kitchen to suit their needs and tastes.
The galley style kitchen was positioned at the center and rear of the main level and had an eat-in area at one end and a pantry at the opposite end. A small pass-through allowed view into the adjacent family room, but otherwise the two spaces were closed off from one another. The existing espresso stained cabinetry was attractive, but it darkened and narrowed the kitchen.
The homeowners wanted the kitchen to feel more connected to the other main level living spaces. Creating more light and improving organization and storage were must haves for the new design. They also requested relocating the pantry from under the stairs and longed for a ventilation system that would vent the cooking smells outdoors rather than throughout the inside of the house.
Our design involved removing a portion of wall between the kitchen and living room. This one change made it feel larger, more open and bright. It also connected the kitchen to the living room and allowed the two spaces to flow freely into one another. This new open area allowed us to extend the granite countertop to create a peninsula/bar that provides additional seating. To improve the existing lighting plan, we added new LED recessed lights, under-cabinet lighting, and pendant lighting over the peninsula.
The selections were integral in making the kitchen feel lighter and larger. Our clients chose maple cabinetry with an oak stained tumbleweed finish paired with creamy granite countertops, and a pearl tumbled travertine backsplash. A few standout features include a set of floating shelves, concrete farmhouse sink, and mercury glass pendant lights. Flooring throughout the first floor was updated to an easy to maintain wood-look vinyl plank floor.
Several new storage options were added including new cabinetry where the old pantry used to be, which accommodates the microwave in an upper cabinet as well as storage for small cooking appliances so they don’t take up space on the counters. There’s also a unique angled cabinet right next to the refrigerator.
When the work was complete on this project we were very pleased that the design delivered exactly what the homeowners had envisioned. In addition, we were able to complete the construction without causing too much disturbance or disruption for the homeowners; one works the night shift, and was actually able to sleep during the day, and the other travels frequently for work and felt confident that the project was in good hands.
Kitchen with Vinyl Floors Design Ideas
4