Kitchen with White Appliances and Wallpaper Design Ideas
Refine by:
Budget
Sort by:Popular Today
1 - 20 of 149 photos
Item 1 of 3

Photo of a mid-sized traditional u-shaped separate kitchen in Chicago with a drop-in sink, recessed-panel cabinets, white cabinets, wood benchtops, white splashback, ceramic splashback, white appliances, light hardwood floors, with island, brown floor, brown benchtop and wallpaper.

Inspiration for a transitional single-wall open plan kitchen in Other with an undermount sink, beaded inset cabinets, white cabinets, tile benchtops, white splashback, white appliances, terrazzo floors, a peninsula, white floor, white benchtop and wallpaper.
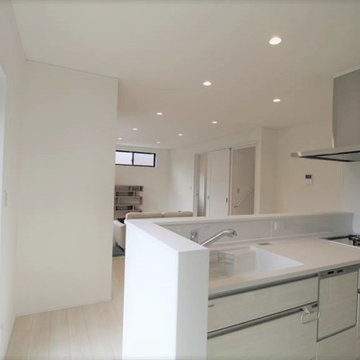
Photo of a mediterranean single-wall open plan kitchen in Other with an integrated sink, white cabinets, solid surface benchtops, white splashback, white appliances, plywood floors, with island, white floor, white benchtop and wallpaper.
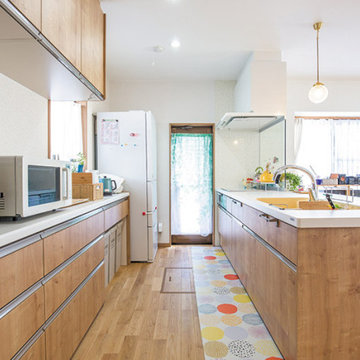
清掃性を高めるため、IHヒーター側壁にキッチンパネルを取り付けました。モザイクタイル柄アクセントクロスに合わせ、キッチンパネルにも似た柄を選定。
さりげない色遊びも楽しまれており、ハニーイエローのシンク、ケトル、北欧風ペンダントライトのイエローがポイントで、奥様らしさをプラス。
Scandinavian single-wall open plan kitchen in Other with a single-bowl sink, flat-panel cabinets, medium wood cabinets, solid surface benchtops, beige splashback, glass sheet splashback, white appliances, medium hardwood floors, a peninsula, brown floor and wallpaper.
Scandinavian single-wall open plan kitchen in Other with a single-bowl sink, flat-panel cabinets, medium wood cabinets, solid surface benchtops, beige splashback, glass sheet splashback, white appliances, medium hardwood floors, a peninsula, brown floor and wallpaper.
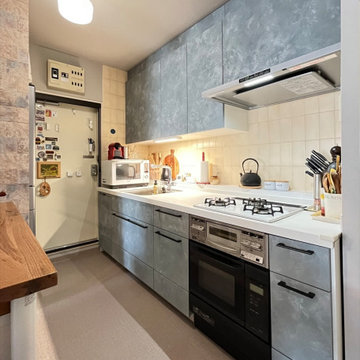
Photo of a modern single-wall eat-in kitchen in Other with an undermount sink, grey cabinets, solid surface benchtops, orange splashback, stone tile splashback, white appliances, vinyl floors, beige floor, white benchtop and wallpaper.
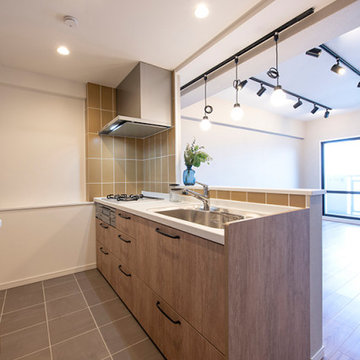
カフェ風の可愛いキッチンスペース。見た目だけでなく、使い勝手も抜群。オープンシェルフで機能的な見せる収納に。
Design ideas for a mid-sized scandinavian single-wall open plan kitchen in Other with an integrated sink, flat-panel cabinets, medium wood cabinets, solid surface benchtops, yellow splashback, white appliances, porcelain floors, grey floor, white benchtop and wallpaper.
Design ideas for a mid-sized scandinavian single-wall open plan kitchen in Other with an integrated sink, flat-panel cabinets, medium wood cabinets, solid surface benchtops, yellow splashback, white appliances, porcelain floors, grey floor, white benchtop and wallpaper.
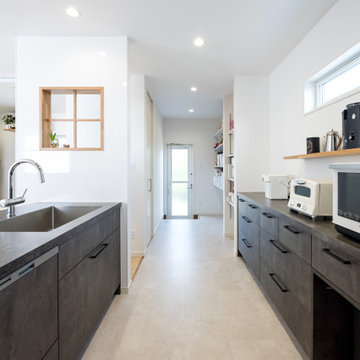
Photo of a single-wall open plan kitchen in Other with grey cabinets, solid surface benchtops, grey splashback, white appliances, vinyl floors, with island, beige floor, grey benchtop and wallpaper.
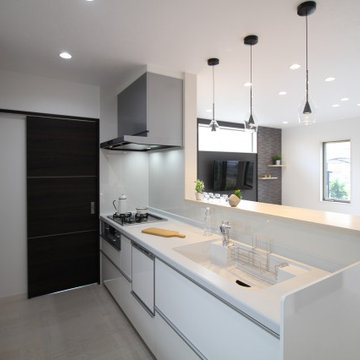
Inspiration for a mid-sized modern single-wall open plan kitchen in Other with an integrated sink, flat-panel cabinets, white cabinets, solid surface benchtops, white splashback, timber splashback, white appliances, plywood floors, white floor, white benchtop and wallpaper.
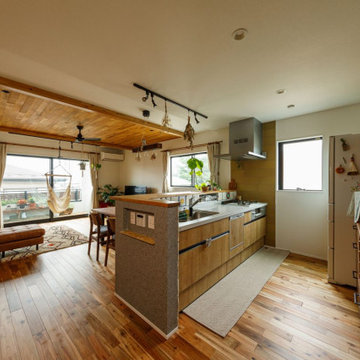
広いバルコニーまで、遮るものが無く視線が抜ける2階LDK。これほどの広々とした空間でも冬は暖かく、「家にいると、快適過ぎて外の気温が分からなくなるほど」とAさんは笑います。
Inspiration for a mid-sized industrial single-wall open plan kitchen in Tokyo with an undermount sink, beaded inset cabinets, medium wood cabinets, solid surface benchtops, white appliances, medium hardwood floors, a peninsula, brown floor, white benchtop and wallpaper.
Inspiration for a mid-sized industrial single-wall open plan kitchen in Tokyo with an undermount sink, beaded inset cabinets, medium wood cabinets, solid surface benchtops, white appliances, medium hardwood floors, a peninsula, brown floor, white benchtop and wallpaper.
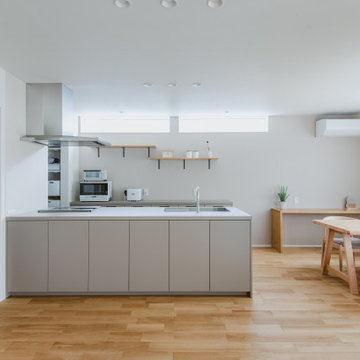
ホワイトとグレーのキッチンの空間はシンプルで優しくまとめました。毎日の家事も楽しくなりそうです。
Design ideas for a country single-wall open plan kitchen in Other with an undermount sink, grey splashback, white appliances, medium hardwood floors, white floor and wallpaper.
Design ideas for a country single-wall open plan kitchen in Other with an undermount sink, grey splashback, white appliances, medium hardwood floors, white floor and wallpaper.
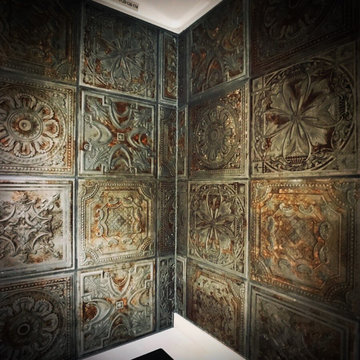
Design ideas for a large traditional eat-in kitchen in Other with an integrated sink, flat-panel cabinets, medium wood cabinets, solid surface benchtops, grey splashback, ceramic splashback, white appliances, ceramic floors, with island, grey floor, beige benchtop and wallpaper.
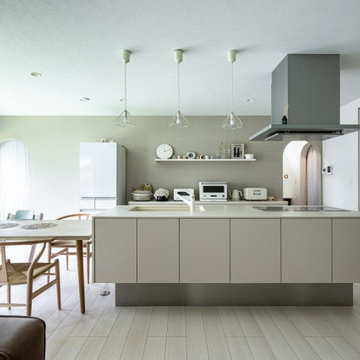
kitchenspace
Inspiration for a scandinavian l-shaped open plan kitchen in Fukuoka with with island, beige benchtop, wallpaper, beige cabinets, white appliances, light hardwood floors and beige floor.
Inspiration for a scandinavian l-shaped open plan kitchen in Fukuoka with with island, beige benchtop, wallpaper, beige cabinets, white appliances, light hardwood floors and beige floor.

キッチンの背面には造作棚を設置
This is an example of a scandinavian single-wall open plan kitchen in Other with white cabinets, white splashback, white appliances, a peninsula and wallpaper.
This is an example of a scandinavian single-wall open plan kitchen in Other with white cabinets, white splashback, white appliances, a peninsula and wallpaper.
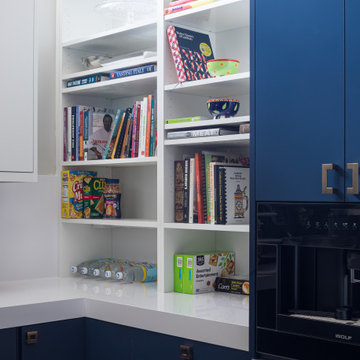
Pinnacle Architectural Studio - Contemporary Custom Architecture - Prep Kitchen with High End Range - Indigo at The Ridges - Las Vegas
Large contemporary u-shaped separate kitchen in Las Vegas with an undermount sink, open cabinets, white cabinets, quartz benchtops, white splashback, porcelain splashback, white appliances, porcelain floors, no island, white floor, white benchtop and wallpaper.
Large contemporary u-shaped separate kitchen in Las Vegas with an undermount sink, open cabinets, white cabinets, quartz benchtops, white splashback, porcelain splashback, white appliances, porcelain floors, no island, white floor, white benchtop and wallpaper.
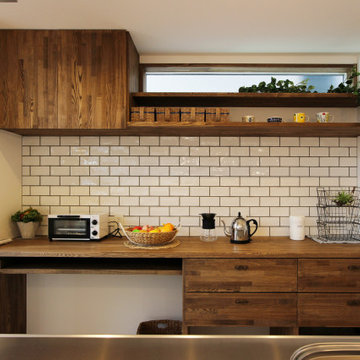
キッチン背面収納。サブウェイタイルがカフェ風キッチンを演出♪
ゴミ箱もスッキリ収納出来るように造作されています。
Photo of a mid-sized modern single-wall open plan kitchen in Other with an integrated sink, dark wood cabinets, wood benchtops, white splashback, subway tile splashback, white appliances, vinyl floors, no island, grey floor, brown benchtop and wallpaper.
Photo of a mid-sized modern single-wall open plan kitchen in Other with an integrated sink, dark wood cabinets, wood benchtops, white splashback, subway tile splashback, white appliances, vinyl floors, no island, grey floor, brown benchtop and wallpaper.
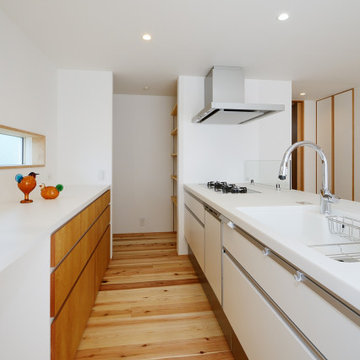
全体的に白を基調としてスッキリとまとめられたキッチン。キッチン台は天板も白い人工大理石で作られているので内装によく馴染みます。
This is an example of a mid-sized scandinavian single-wall open plan kitchen in Other with an integrated sink, flat-panel cabinets, white cabinets, solid surface benchtops, white splashback, shiplap splashback, white appliances, medium hardwood floors, a peninsula, beige floor, white benchtop and wallpaper.
This is an example of a mid-sized scandinavian single-wall open plan kitchen in Other with an integrated sink, flat-panel cabinets, white cabinets, solid surface benchtops, white splashback, shiplap splashback, white appliances, medium hardwood floors, a peninsula, beige floor, white benchtop and wallpaper.
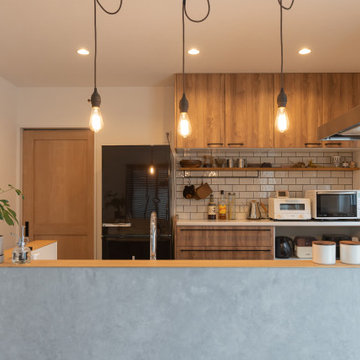
そして、グレーの腰壁もポイント。
カップボードにはサブウェイタイルを貼っていて、木目調のパネルとの相性も抜群。
木×モノトーンカラーでまとめ、シンプルながらも上品な仕上がりに。
This is an example of an industrial single-wall kitchen in Other with beaded inset cabinets, medium wood cabinets, white appliances, medium hardwood floors, brown floor and wallpaper.
This is an example of an industrial single-wall kitchen in Other with beaded inset cabinets, medium wood cabinets, white appliances, medium hardwood floors, brown floor and wallpaper.
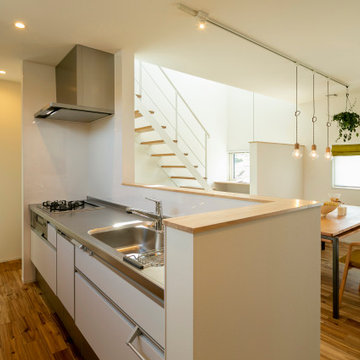
自然を楽しめるロケーションに対して、建築家は「建物配置については、建物で川面の景色を一旦遮断し、玄関を入った時に川につながる景色を楽しんでもらうようなストーリーを考えて計画しています。玄関を入ると、川に通じる土間があり、収納やワークスペース、トレーニングのスペースとして利用してもらいます。川側でお客さんを呼んでBBQをする場合でも室内に入らずに、そのまま川側へ抜けられるので気兼ねなくお客さんを呼べそうです」という提案をしております。敷地を読み解くことで、その場所とその家族にふさわしい建築となります。
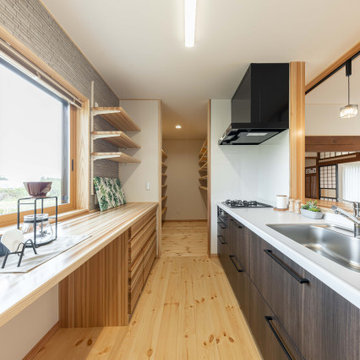
オープンなLDKを白を基調とし、無垢材をふんだんに使用してまとめました。
明るいリビングからは玄関ポーチの様子が見え、来客に対応できます。
Mid-sized asian single-wall open plan kitchen in Other with brown cabinets, solid surface benchtops, white splashback, ceramic splashback, white appliances, medium hardwood floors, with island, beige floor, white benchtop and wallpaper.
Mid-sized asian single-wall open plan kitchen in Other with brown cabinets, solid surface benchtops, white splashback, ceramic splashback, white appliances, medium hardwood floors, with island, beige floor, white benchtop and wallpaper.
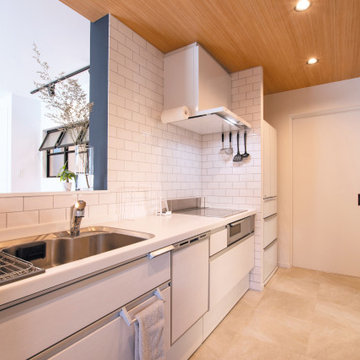
白木目調キッチンは、Panasonicのラクシーナ。つるんとしたホワイトタイル、人造大理石のワークトップ・・・素材の違いで、さりげない変化を楽しめます。
Photo of a small modern single-wall open plan kitchen in Other with flat-panel cabinets, light wood cabinets, solid surface benchtops, white splashback, subway tile splashback, white appliances, a peninsula, beige floor, white benchtop, a single-bowl sink and wallpaper.
Photo of a small modern single-wall open plan kitchen in Other with flat-panel cabinets, light wood cabinets, solid surface benchtops, white splashback, subway tile splashback, white appliances, a peninsula, beige floor, white benchtop, a single-bowl sink and wallpaper.
Kitchen with White Appliances and Wallpaper Design Ideas
1