All Cabinet Styles Kitchen with Wallpaper Design Ideas
Refine by:
Budget
Sort by:Popular Today
221 - 240 of 2,134 photos
Item 1 of 3
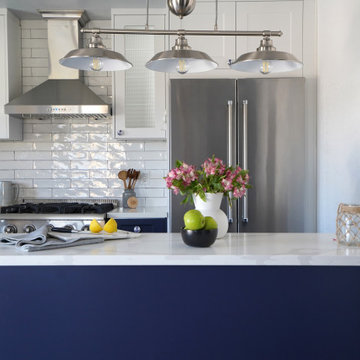
This beautiful kitchen in Huntington Beach gives of a stunning costal vibe with it's navy blue shaker cabinets, white subway tile backsplash and black fixtures. Not to mention those unique cabinet knobs!
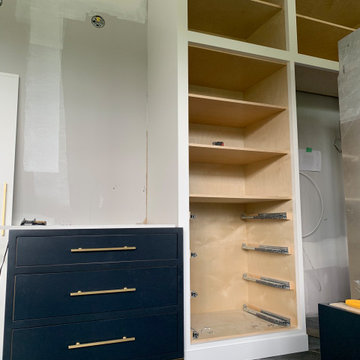
Inset face frame kitchen cabinets
This is an example of a large modern u-shaped open plan kitchen in Toronto with an undermount sink, shaker cabinets, light wood cabinets, quartz benchtops, beige splashback, porcelain splashback, panelled appliances, ceramic floors, with island, black floor, beige benchtop and wallpaper.
This is an example of a large modern u-shaped open plan kitchen in Toronto with an undermount sink, shaker cabinets, light wood cabinets, quartz benchtops, beige splashback, porcelain splashback, panelled appliances, ceramic floors, with island, black floor, beige benchtop and wallpaper.
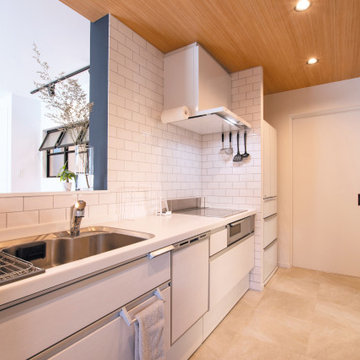
白木目調キッチンは、Panasonicのラクシーナ。つるんとしたホワイトタイル、人造大理石のワークトップ・・・素材の違いで、さりげない変化を楽しめます。
Photo of a small modern single-wall open plan kitchen in Other with flat-panel cabinets, light wood cabinets, solid surface benchtops, white splashback, subway tile splashback, white appliances, a peninsula, beige floor, white benchtop, a single-bowl sink and wallpaper.
Photo of a small modern single-wall open plan kitchen in Other with flat-panel cabinets, light wood cabinets, solid surface benchtops, white splashback, subway tile splashback, white appliances, a peninsula, beige floor, white benchtop, a single-bowl sink and wallpaper.
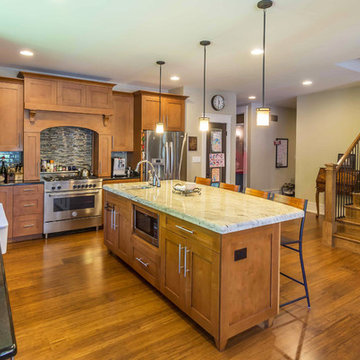
New Craftsman style home, approx 3200sf on 60' wide lot. Views from the street, highlighting front porch, large overhangs, Craftsman detailing. Photos by Robert McKendrick Photography.
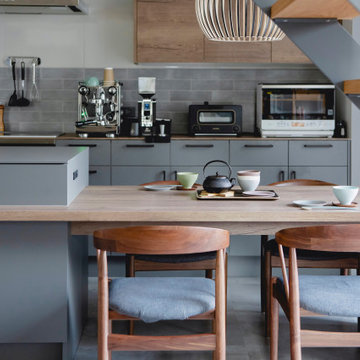
Photo of a mid-sized asian single-wall open plan kitchen in Osaka with an undermount sink, open cabinets, grey cabinets, laminate benchtops, grey splashback, marble splashback, stainless steel appliances, cement tiles, with island, grey floor, grey benchtop and wallpaper.
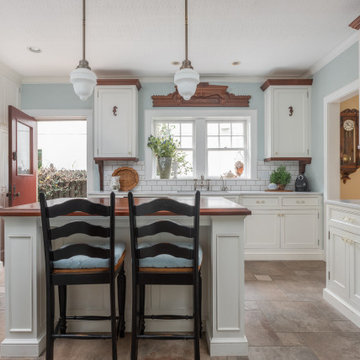
Mahogany crown, island top, and light rail tie in with the Eastlake Victorian molding that was taken a part from a bedroom set. Hand carved seahorses and shells adorn the upper cabinets.
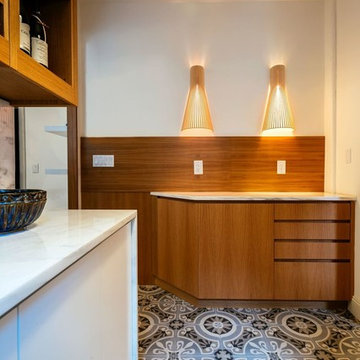
The kitchen — the literal and figurative — epicenter of the space was clad in stained oak custom cabinetry and a white veined marble. We sourced encaustic tile for both bathrooms and kitchen floors to channel the aforementioned Mediterranean-inspired aesthetic that exudes both modernism and tradition.
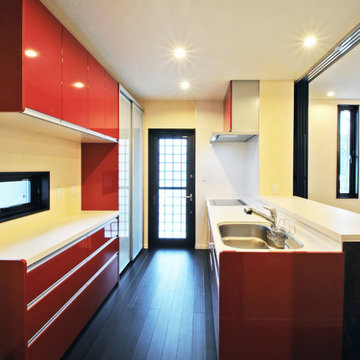
Design ideas for a mid-sized traditional galley separate kitchen in Fukuoka with an undermount sink, flat-panel cabinets, red cabinets, solid surface benchtops, white splashback, shiplap splashback, stainless steel appliances, dark hardwood floors, with island, black floor, white benchtop and wallpaper.
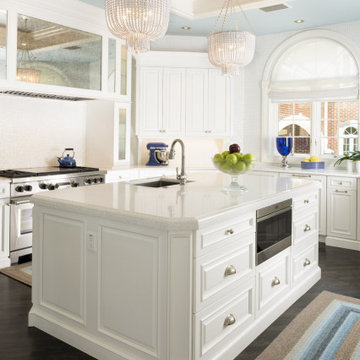
Design ideas for a large transitional open plan kitchen in Tampa with a farmhouse sink, raised-panel cabinets, white cabinets, quartz benchtops, white splashback, mosaic tile splashback, panelled appliances, dark hardwood floors, multiple islands, brown floor, white benchtop and wallpaper.
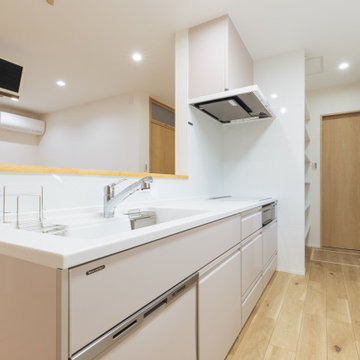
Design ideas for a mid-sized scandinavian single-wall open plan kitchen in Other with flat-panel cabinets, pink cabinets, pink splashback, light hardwood floors, beige floor, white benchtop and wallpaper.
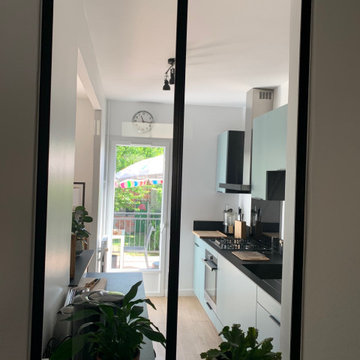
Sérénité & finesse,
Deux mots pour décrire cette nouvelle cuisine au vert jade apaisant.
Un coloris moderne mis en valeur avec élégance grâce au plan de travail et à la crédence noir ivoire.
Ses lignes structurées, presque symétriques, soulignées par des poignées fines, apportent une touche design contemporaine.
Les espaces de rangement sont nombreux. Ici chaque chose est à sa place, tout est bien ordonné.
Cette nouvelle cuisine ouverte sur le séjour est lumineuse. La verrière offre un second passage pour faire entrer la lumière naturelle.
Difficile d’imaginer à quoi ressemblait la pièce avant la transformation !
Cette nouvelle cuisine est superbe, les clients sont ravis et moi aussi ?
Vous avez des projets de rénovation ? Envie de transformer votre cuisine ? Contactez-moi dès maintenant !
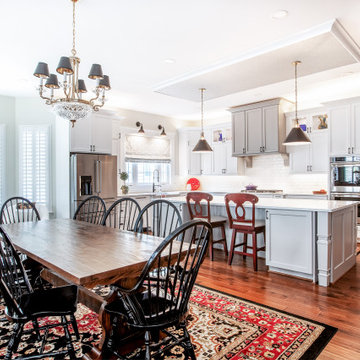
Inspiration for a large country l-shaped eat-in kitchen in DC Metro with a farmhouse sink, shaker cabinets, white cabinets, quartz benchtops, white splashback, subway tile splashback, stainless steel appliances, medium hardwood floors, with island, brown floor, white benchtop and wallpaper.
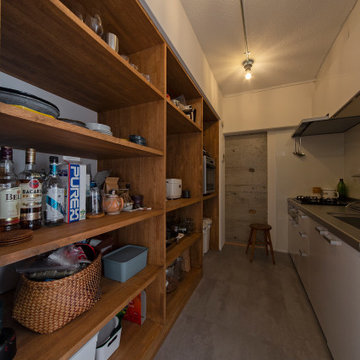
This is an example of a small industrial single-wall separate kitchen in Osaka with beaded inset cabinets, brown cabinets, white splashback, vinyl floors, with island, grey floor and wallpaper.
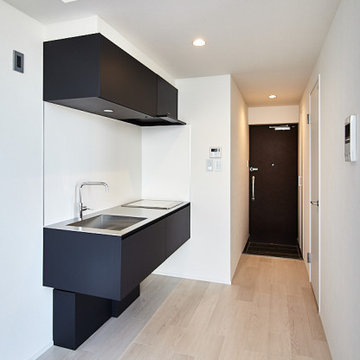
Photo of a small contemporary single-wall eat-in kitchen in Tokyo with plywood floors, beige floor, wallpaper, an integrated sink, beaded inset cabinets, black cabinets, stainless steel benchtops, white splashback, glass sheet splashback and black appliances.
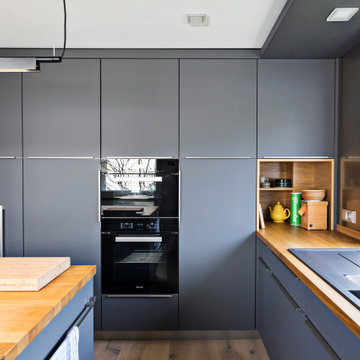
Die vorgestellte Küche besticht durch die Wirkung ihrer Materialitäten und Farben zueinander. So griffen wir die Eiche des von uns verlegten Mafi-Naturholzbodens in der Arbeitsfläche wieder auf. Die fast raumhohen Küchenschränke bieten genug Platz und finden durch eine Blende sowohl zum Fußboden als auch zur Decke einen einheitlichen Abschluss. Ihre mattgraue Oberfläche wirkt zugleich zeitlos und absorbiert lästige Fingerabdrücke.
Als Symbiose wurden Metalle wie Edelstahl und Aluminium eingesetzt, die sich in allen Küchenelementen (zum Beispiel den Armaturen, Griffen, dem Sockel und an den Küchengeräten) wiederfinden. Ein kleines Eckfach in Eiche verbindet die Arbeitsplatte und den Schrank und ist zeitgleich ein Blickfang.
Ebenfalls übernahmen wir die fachgerechte Planung der elektrischen Anschlüsse und Wasserversorgung, sodass der Kunde mit uns nur einen Ansprechpartner benötigte, der sich um alles kümmert.
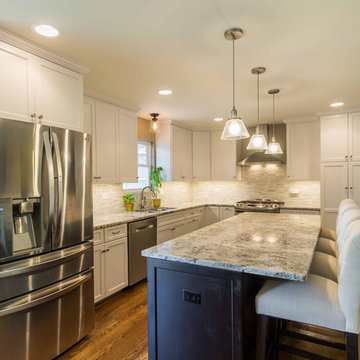
This is an example of a mid-sized transitional l-shaped eat-in kitchen in Chicago with a drop-in sink, beaded inset cabinets, white cabinets, marble benchtops, brown splashback, matchstick tile splashback, stainless steel appliances, medium hardwood floors, with island, brown floor, grey benchtop and wallpaper.
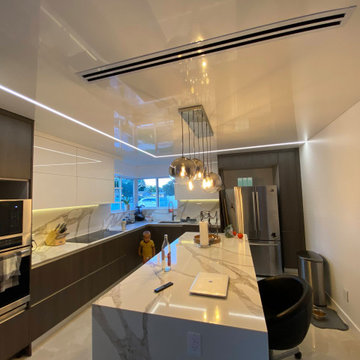
LED Lights paired with High Gloss stretch ceiling!
Expansive open plan kitchen in Miami with flat-panel cabinets, white cabinets, marble benchtops, white splashback, stainless steel appliances, marble floors, with island, grey floor, white benchtop and wallpaper.
Expansive open plan kitchen in Miami with flat-panel cabinets, white cabinets, marble benchtops, white splashback, stainless steel appliances, marble floors, with island, grey floor, white benchtop and wallpaper.
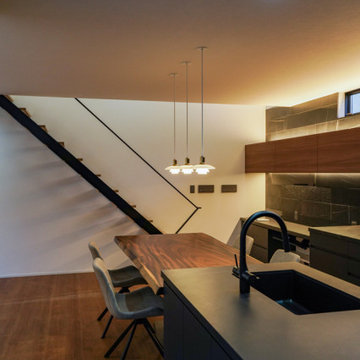
モダンスタイルのキッチン
Design ideas for a large contemporary galley open plan kitchen in Other with an undermount sink, beaded inset cabinets, black cabinets, solid surface benchtops, black splashback, shiplap splashback, painted wood floors, with island, brown floor, black benchtop and wallpaper.
Design ideas for a large contemporary galley open plan kitchen in Other with an undermount sink, beaded inset cabinets, black cabinets, solid surface benchtops, black splashback, shiplap splashback, painted wood floors, with island, brown floor, black benchtop and wallpaper.
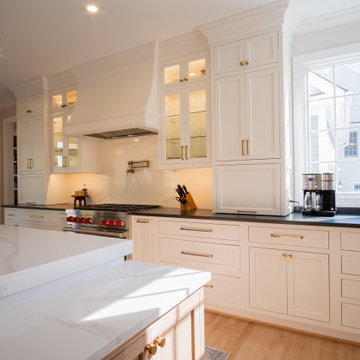
Main Line Kitchen Design’s unique business model allows our customers to work with the most experienced designers and get the most competitive kitchen cabinet pricing..
.
How can Main Line Kitchen Design offer both the best kitchen designs along with the most competitive kitchen cabinet pricing? Our expert kitchen designers meet customers by appointment only in our offices, instead of a large showroom open to the general public. We display the cabinet lines we sell under glass countertops so customers can see how our cabinetry is constructed. Customers can view hundreds of sample doors and and sample finishes and see 3d renderings of their future kitchen on flat screen TV’s. But we do not waste our time or our customers money on showroom extras that are not essential. Nor are we available to assist people who want to stop in and browse. We pass our savings onto our customers and concentrate on what matters most. Designing great kitchens!
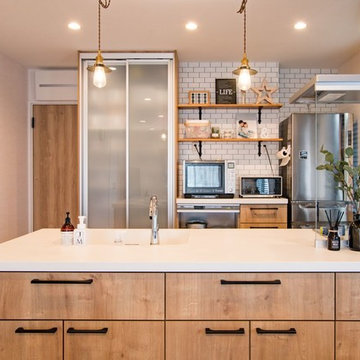
キッチンカウンターには、キッチン側にもダイニング側にもキャビネットを備えます。背面側の収納には、高さやデザインの異なるキッチン収納を選び、食器やカトラリー、食材以外に、家電やダストボックスも仕舞えます。
Photo of a small scandinavian single-wall open plan kitchen in Other with an integrated sink, flat-panel cabinets, distressed cabinets, medium hardwood floors, a peninsula, brown floor, solid surface benchtops, glass sheet splashback, white benchtop and wallpaper.
Photo of a small scandinavian single-wall open plan kitchen in Other with an integrated sink, flat-panel cabinets, distressed cabinets, medium hardwood floors, a peninsula, brown floor, solid surface benchtops, glass sheet splashback, white benchtop and wallpaper.
All Cabinet Styles Kitchen with Wallpaper Design Ideas
12